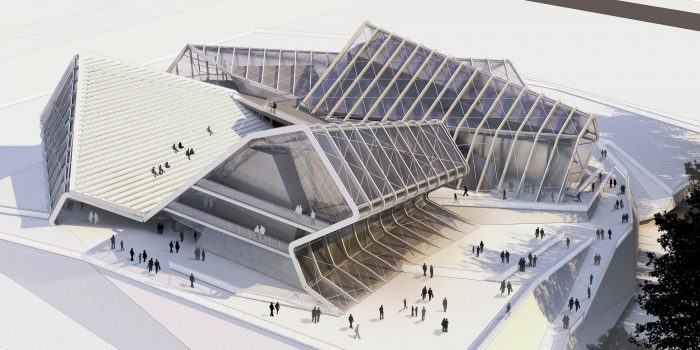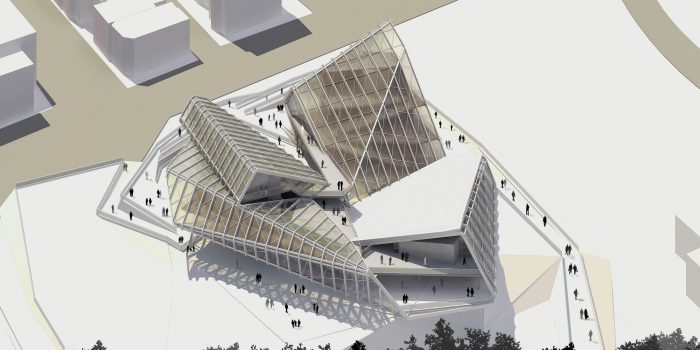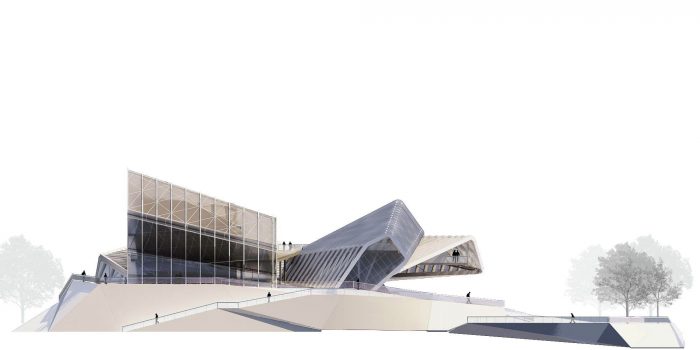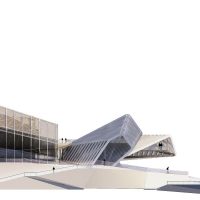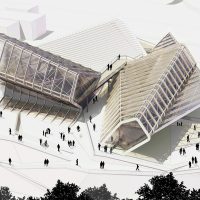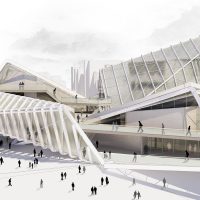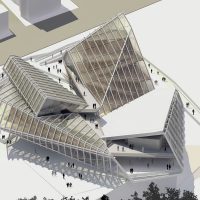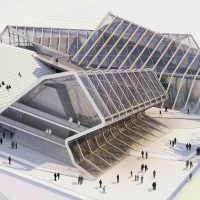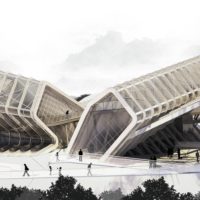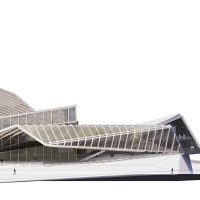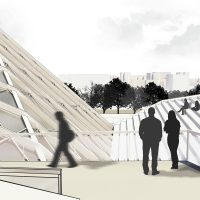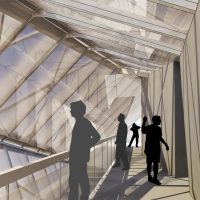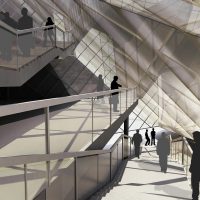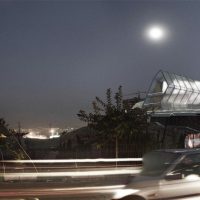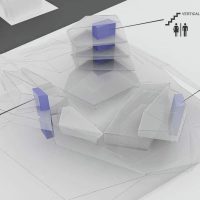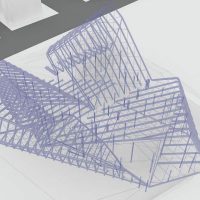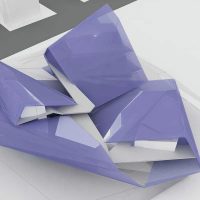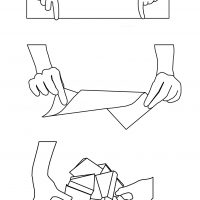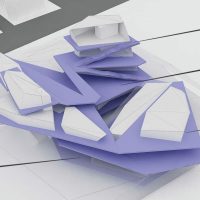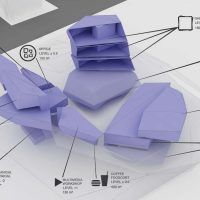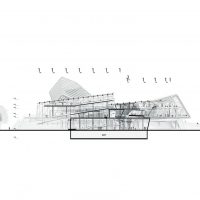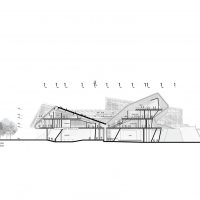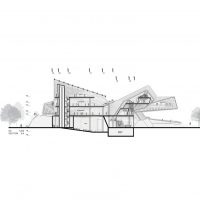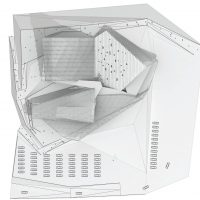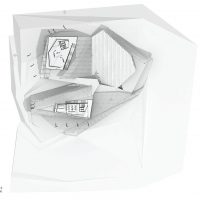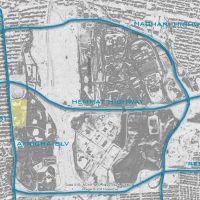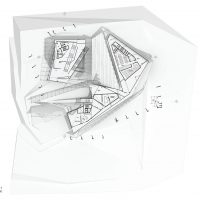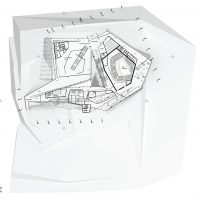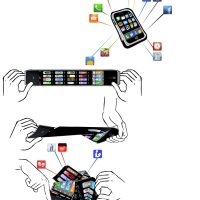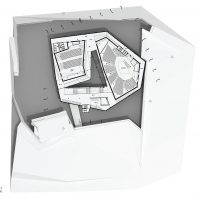The main cultural zone of Tehran, Iran, is situated on four hills and is thus chosen by CAAT studio for their media complex proposal. The simple aim of the project is to get people as much involved in the design of the space as possible and the outcome is for visitors to bring the project to life by participating in the spatial allocation of the building’s different areas. The design of this media centre proposes a different kind of perception formed by spaces such as a temporary and permanent video art and workshops, a music studio and performance room, a media department and photography studios and a photo gallery; training workshops as well as office spaces, a restaurant and café, and a mechanical room.
The design of this media centre proposes a different kind of perception formed by spaces such as a temporary and permanent video art and workshops, a music studio and performance room, a media department and photography studios and a photo gallery; training workshops as well as office spaces, a restaurant and café, and a mechanical room.
The idea of the CAAT team was to show how the human is involved in the creation of things themselves. In other words, the human while interacting with the different spaces, becomes a certain type of media and turns into a specific type of data which would be entered into the system for the latter to operate. The main idea is that when visitors walk around and explore, they physically draw the boundaries of the different special areas – e.g. they, in the form of a media, define the boundaries of the amphitheatre on the roof, the café area, the external landscape around the building, etc. The project offers different functions to its architecture and the design of these functions is simply achieved through modeling and folding. Four are the area directions according to which the folding turn into designed elements: surfaces, facades, plans and the landscape. These become interactive projection surfaces during nighttime.
The project offers different functions to its architecture and the design of these functions is simply achieved through modeling and folding. Four are the area directions according to which the folding turn into designed elements: surfaces, facades, plans and the landscape. These become interactive projection surfaces during nighttime.
CAAT’s design philosophy originates from the notion that the modern human’s needs can not be met just by one single type of media. Today’s products and services include a variety of media in order to respond to those needs – hence, this creates multimedia. CAAT have transposed the idea of multimedia onto the fact that a building would function when people inhabit it. That is why moving around in the complex starts with code generation at the entrance for access to all of the spaces and the exploration ends with the code retrieved back. The 4 area directions mentioned earlier [surfaces, facades, plans, landscape] then become projection screens where human activity during the day is screened as a type of media. Importantly, the design team has considered good visibility of all 4 types of areas from the surrounding area.
That is why moving around in the complex starts with code generation at the entrance for access to all of the spaces and the exploration ends with the code retrieved back. The 4 area directions mentioned earlier [surfaces, facades, plans, landscape] then become projection screens where human activity during the day is screened as a type of media. Importantly, the design team has considered good visibility of all 4 types of areas from the surrounding area.
By Yoana Chepisheva
- Courtesy of CAAT Studio Architecture
- Courtesy of CAAT Studio Architecture
- Courtesy of CAAT Studio Architecture
- Courtesy of CAAT Studio Architecture
- Courtesy of CAAT Studio Architecture
- Courtesy of CAAT Studio Architecture
- Courtesy of CAAT Studio Architecture
- Courtesy of CAAT Studio Architecture
- Courtesy of CAAT Studio Architecture
- Courtesy of CAAT Studio Architecture
- Courtesy of CAAT Studio Architecture
- Courtesy of CAAT Studio Architecture
- Courtesy of CAAT Studio Architecture
- Courtesy of CAAT Studio Architecture
- Courtesy of CAAT Studio Architecture
- Courtesy of CAAT Studio Architecture
- Courtesy of CAAT Studio Architecture
- Courtesy of CAAT Studio Architecture
- Courtesy of CAAT Studio Architecture
- Courtesy of CAAT Studio Architecture
- Courtesy of CAAT Studio Architecture
- Courtesy of CAAT Studio Architecture
- Courtesy of CAAT Studio Architecture
- Courtesy of CAAT Studio Architecture
- Courtesy of CAAT Studio Architecture
- Courtesy of CAAT Studio Architecture
- Courtesy of CAAT Studio Architecture
- Courtesy of CAAT Studio Architecture
- Courtesy of CAAT Studio Architecture
- CCourtesy of CAAT Studio Architecture
Courtesy of CAAT Studio Architecture


