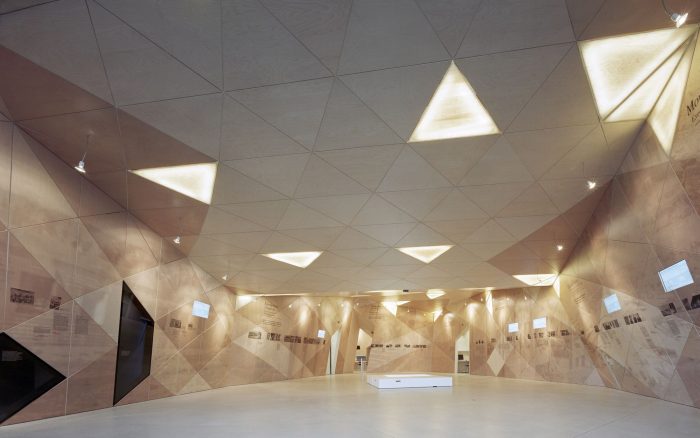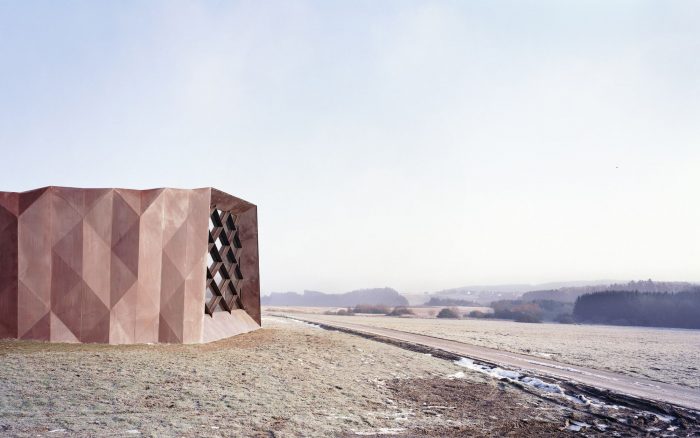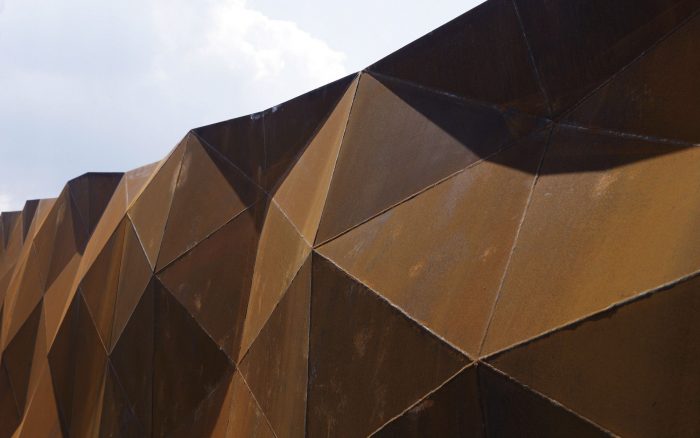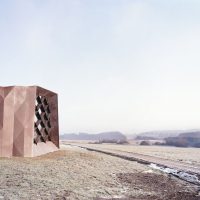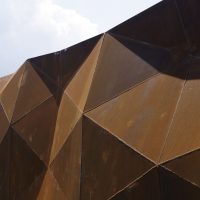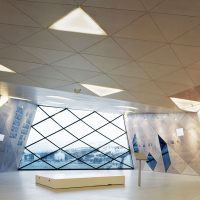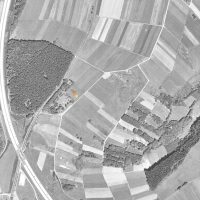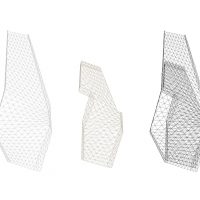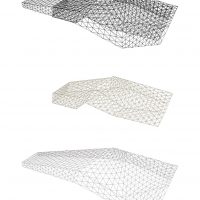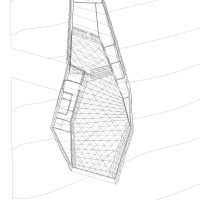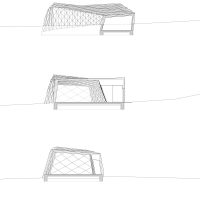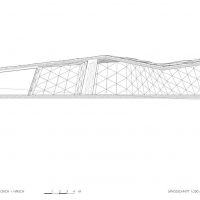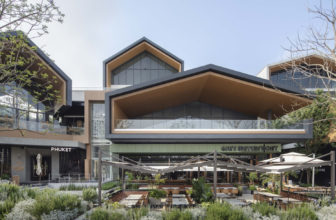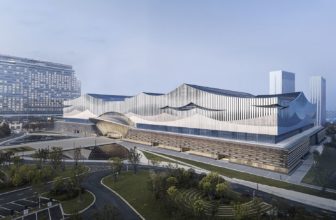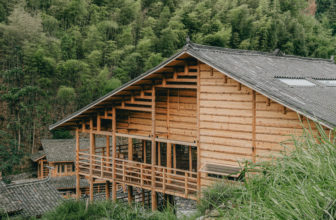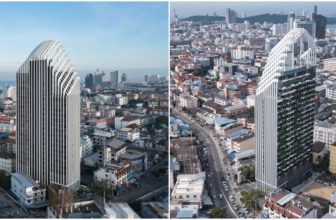Designed by Wandel Hoefer Lorch + Hirsch, The location of the former SS special camp/concentration camp Hinzert is characterized by a scenic idyll: all the authentic traces of the place have disappeared. The contemporary study of the camp’s history can not, therefore, be based on architectural or other spatial relics. To compensate for the lack of historical material through reconstruction or simulation seems questionable.
Rather, what seems necessary is an approach that makes the ambivalence of today’s idyll and past crime the actual topic. In dealing with the landscape, creative means are developed that make boundaries visible in a simple way, and that from the topography create a building that, as a rejection of the landscape, makes it clear that the idyll in this place is deceptive. With the new documentation and meeting house in the center, a network of historical places (such as a quarry, trenches for mass shootings) covers the landscape, thus explaining the systematics of the SS camp.
The information, learning and dealing with history is becoming more and more important in addition to the memory of the gradual disappearance of the generation of contemporary witnesses and is the task of this house.
Project Info:
Architects: Wandel Hoefer Lorch + Hirsch
Location: Gedenkstätte Roter Ochse, Am Kirchtor 20B, 06108 Halle, Germany
Project Team: Prof. Wolfgang Lorch, Prof. Nikolaus Hirsch, Dilp.-Ing. Andrea Wandel, Dilp.-Ing. Christine Biesel, Dilp.-Ing. Alexander Keuper
Structural Consultant: Schweitzer Ingenieure
Landscape Architects: Bielefeld Gillich Heckel
Area: 470,7 m2
Project Year: 2005
Photographs: Norbert Miguletz
Manufacturers: Lindner Group
Project Name: The Hinzert Museum and Document Center
- Photography by © Norbert Miguletz
- Photography by © Norbert Miguletz
- Photography by © Norbert Miguletz
- Photography by © Norbert Miguletz
- Photography by © Norbert Miguletz
- Photography by © Norbert Miguletz
- Photography by © Norbert Miguletz
- Site Plan
- Diagram
- Diagram
- Diagram
- Isometric
- Floor Plan
- Sections
- Section


