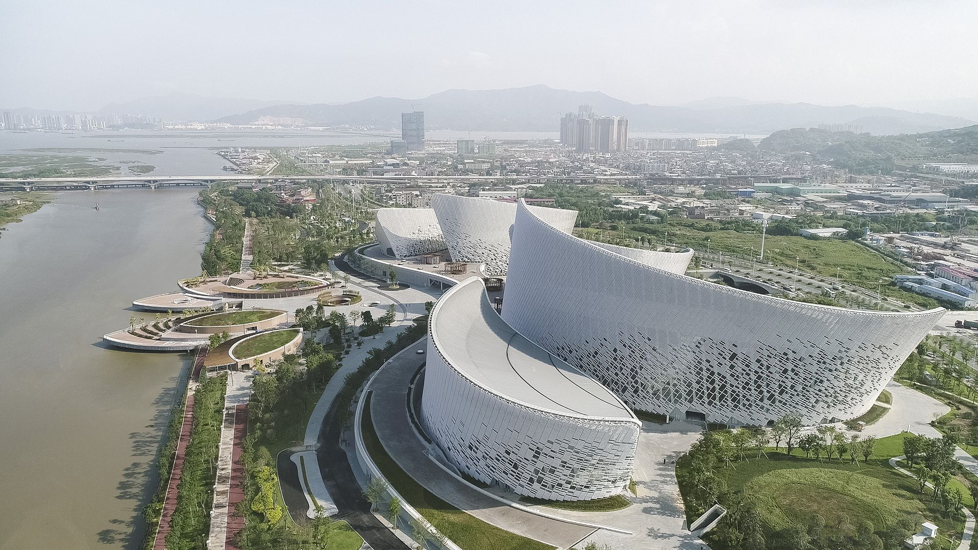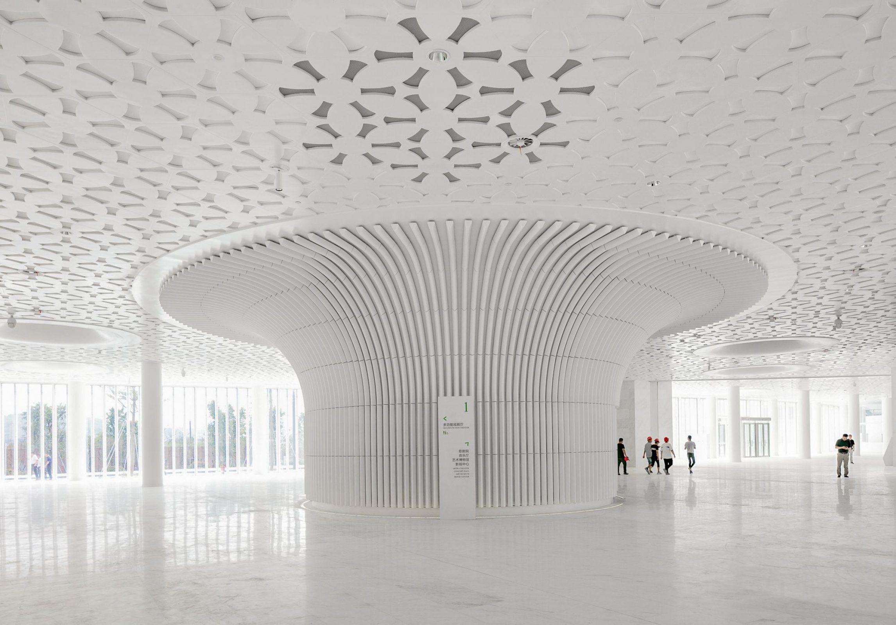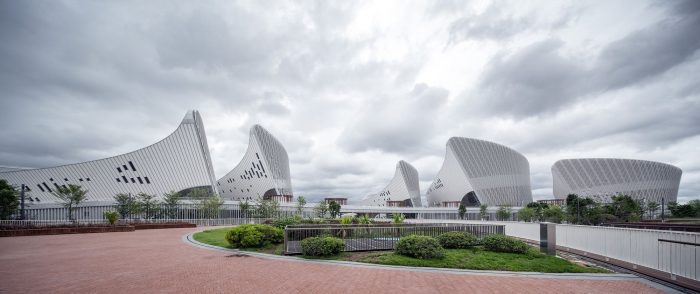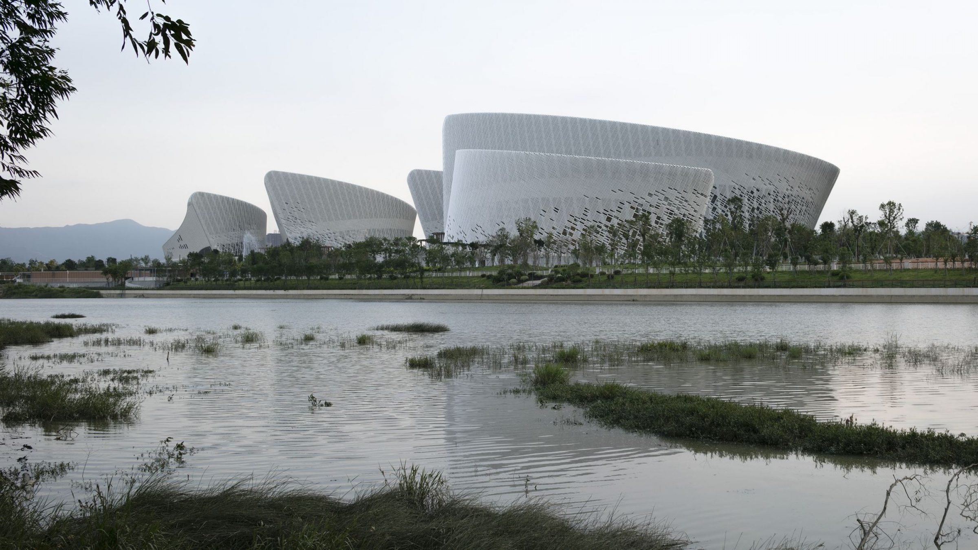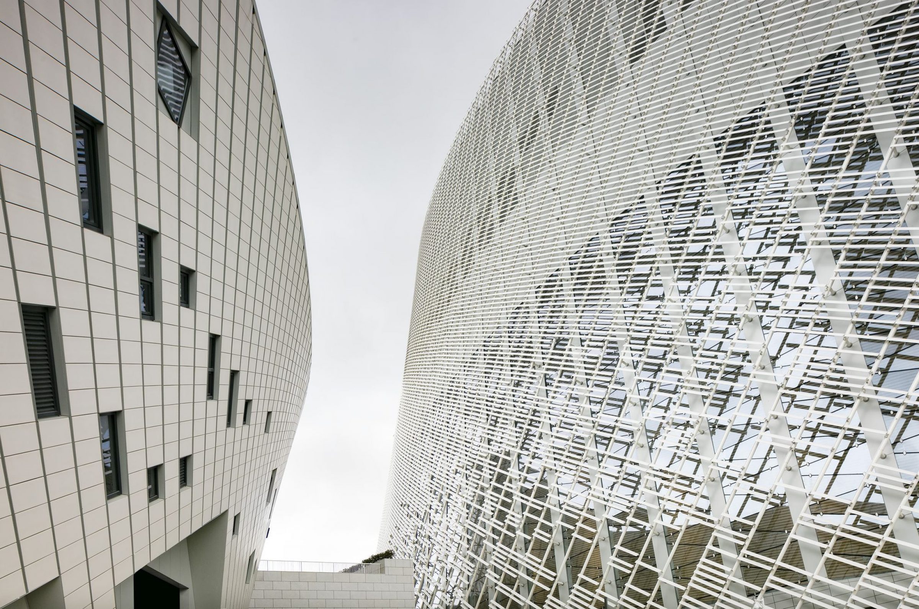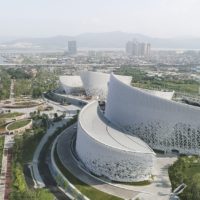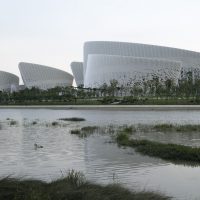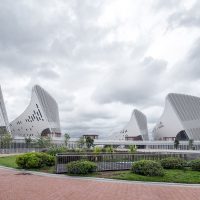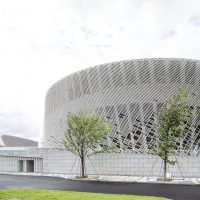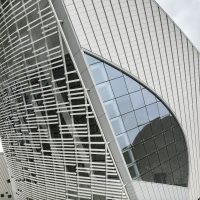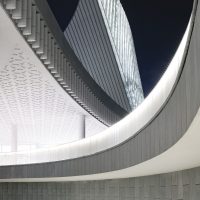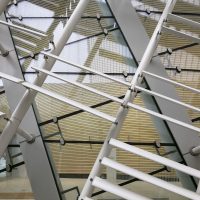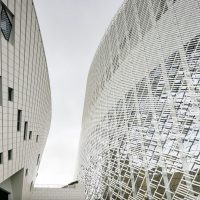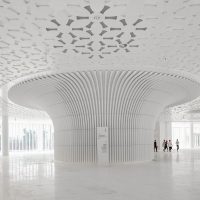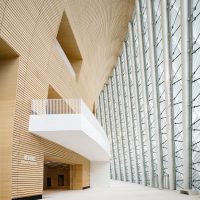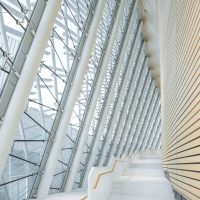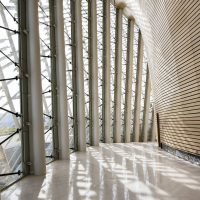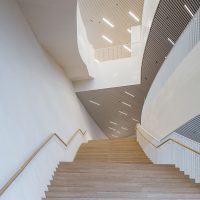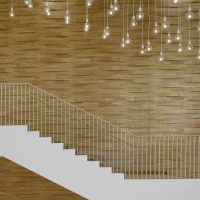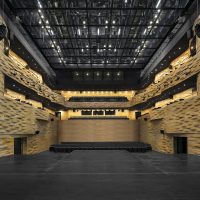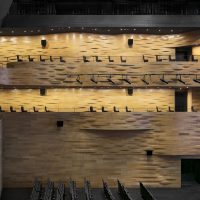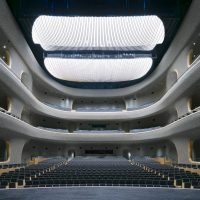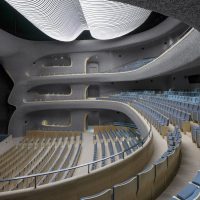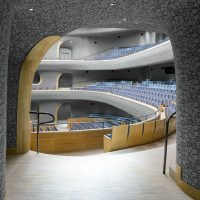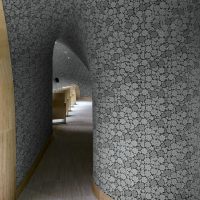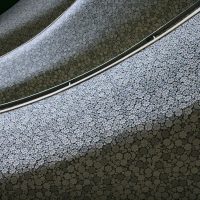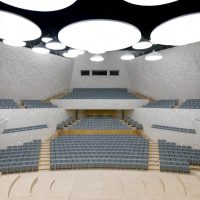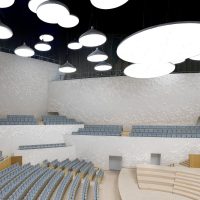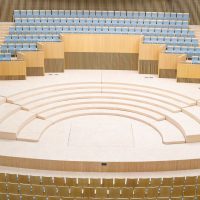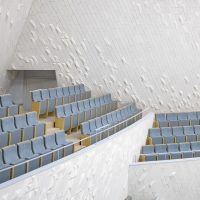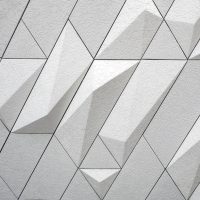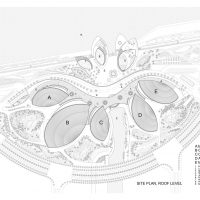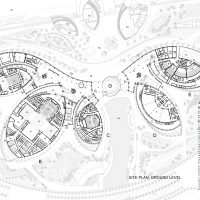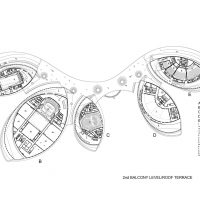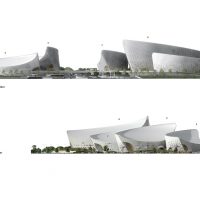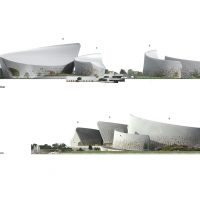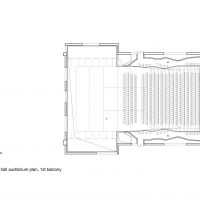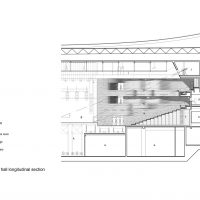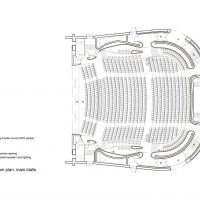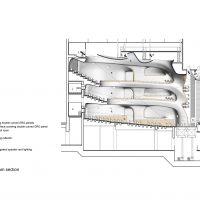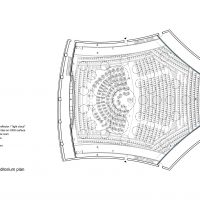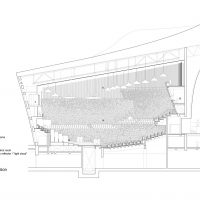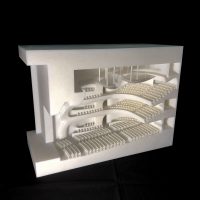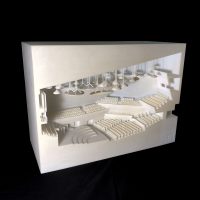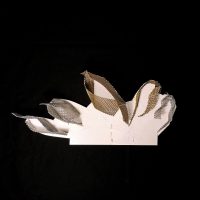In 2014, the Fuzhou Government hosted an international invited competition for the Strait Culture and Art Centre with the goal of strengthening the cultural image of the city. PES-Architects’ winning proposal aims to offer an extraordinary experience for ordinary users by creating a new type of “cultural shopping mall”. The cultural programmes of the Centre are complemented with commercial and family-oriented entertainment services to create a modern hybrid complex. This format is typical of the new phase of cultural building in China.
Located in Mawei New Town, facing the Minjiang River, the Strait Culture and Arts Centre functions as a connective device. It connects cities and communities along and over the Taiwan Strait. It connects the Fuzhou New City Development and its waterways to the Minjiang River and the natural environment. And, finally, it connects people to culture.
The design takes inspiration from the petals of a jasmine blossom, the city flower of Fuzhou. The flower is manifested in the formal language and color of the architecture. The five jasmine petal venues— an opera house, concert hall, multi-functional theatre, art exhibition hall and cinema center—are linked by a Cultural Concourse and a large roof terrace. The roof terrace is accessible via two ramps from the Jasmine Gardens as well as from the Central Jasmine Plaza, providing a seamless connection from the complex to the riverfront of the Minjiang River. On the underground level, a “shopping river” is located along the Liangcuo River to connect the landscape to the interiors, as well as providing a connection between the metro station and the Center.
Dividing the large complex into smaller units gives the Centre a more human scale and makes it easy for users to navigate both indoors and outdoors. Each building has a core area—a semi-public, curved gallery that follows the curvature of the main façade—that integrates the public interior space with the landscape of the Jasmine Gardens around the building and further with the Mahangzhou island nature reserve in front of the Center.
Ceramic is used as the project’s main material due to its significance in the historical context of the maritime silk road trade connection between China and the rest of the world. PES-Architects worked with Taiwanese ceramic artist Samuel Hsuan-yu Shih to design the artistic ceramic interior according to acoustical demands, using the legendary “China White” material and technology. All façades are clad with white ceramic tiles and louvres, while both the opera hall and concert hall showcase this cultural material in innovative and creative ways in the acoustic wall surface.
The main façade ceramic louvre section is lens-shaped, relating to the form used in the massing of the buildings. This also maximizes the shading capacity of the vast glass façade. The distance and angle have also been studied with the help of complex scripting in order to achieve the optimal angle and distance between the louvres. The interior surfaces of the opera hall and concert hall are clad with topographical ceramic panels. Based on extensive studies carried out with the acousticians, two types of acoustic panels were developed: an engraved panel and a mosaic tile panel. Both panels are adaptable to the topographical surfaces that are required to achieve high-quality acoustics, as well as the visual language of the design.
Project Info:
Architects: PES-Architects
Location: Mawei New Town, Fuzhou, China
Lead Architects: Pekka Salminen (chief designer), Martin Lukasczyk (project architect), Samuel Hsuan-yu Shih (ceramic artist), Lai Linli (project manager)
Design Team: Wei Li(project coordinator), Xiaojing Guang(project manager), Yizhou Zhao, Masahide Nakane, Matti Kankkunen, Anna Blomqvist, Clara Juan, Uros Kostic, Antonio Barquinha, Martin Genet, Jian Dou
Area: 153000.0 m2
Project Year: 2018
Photographs: Marc Goodwin, Yong Zhang, Martin Lukasczyk
Project Name: The Fuzhou Strait Culture and Art Centre
- photography by © Marc Goodwin
- photography by © Marc Goodwin
- photography by © Marc Goodwin
- photography by © Marc Goodwin
- photography by © Marc Goodwin
- photography by © Marc Goodwin
- photography by © Marc Goodwin
- photography by © Marc Goodwin
- photography by © Marc Goodwin
- photography by © Marc Goodwin
- photography by © Marc Goodwin
- photography by © Marc Goodwin
- photography by © Marc Goodwin
- photography by © Marc Goodwin
- photography by © Marc Goodwin
- photography by © Marc Goodwin
- photography by © Marc Goodwin
- photography by © Marc Goodwin
- photography by © Marc Goodwin
- photography by © Marc Goodwin
- photography by © Marc Goodwin
- photography by © Marc Goodwin
- photography by © Marc Goodwin
- photography by © Marc Goodwin
- photography by © Marc Goodwin
- photography by © Marc Goodwin
- site plan roof level
- plan ground level
- plan terrace level
- elevations
- elevations
- plan multipurpose hall
- section multipurpose hall
- plan opera hall
- section opera hall
- section opera hall
- section opera hall
- concert hall model photo. Image © Martin Lukasczyk
- concert hall model photo. Image © Martin Lukasczyk
- study model. Image © Martin Lukasczyk


