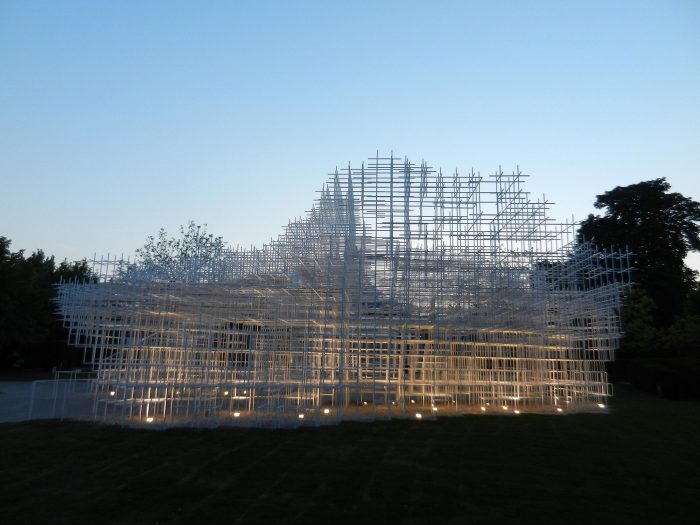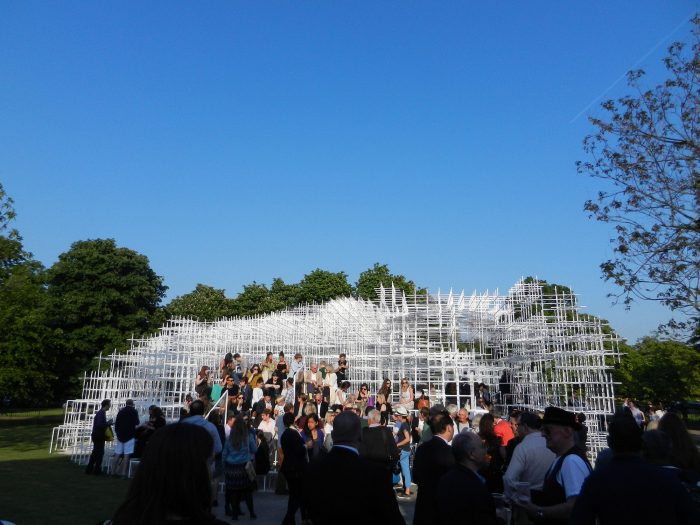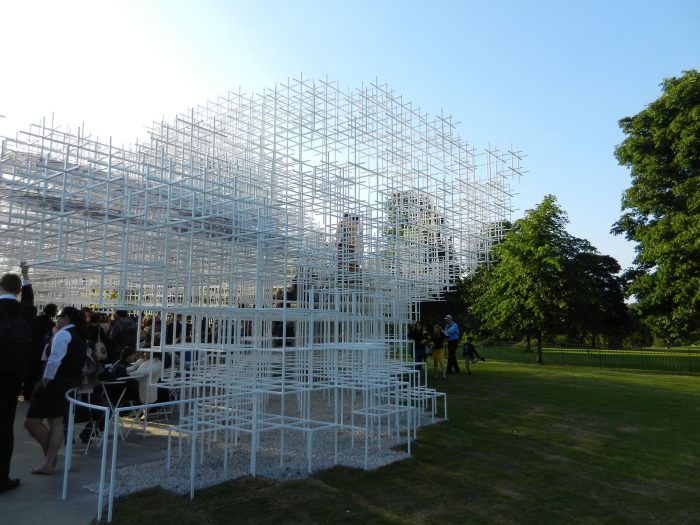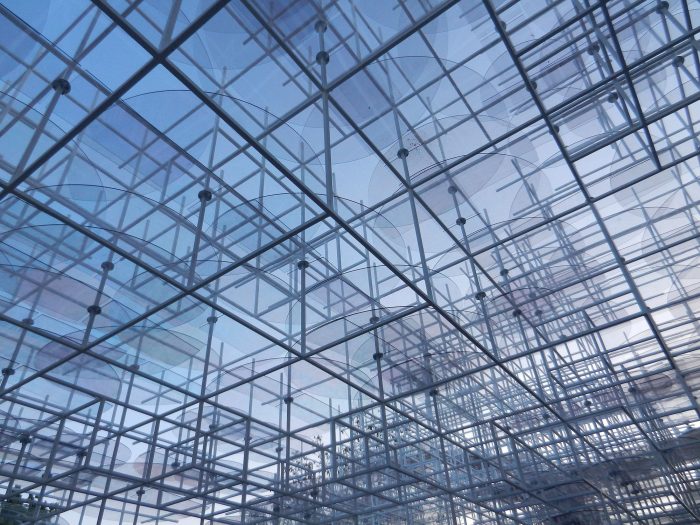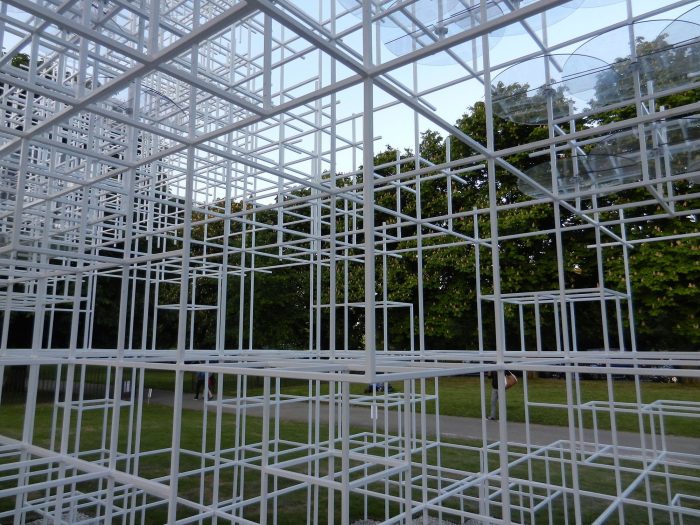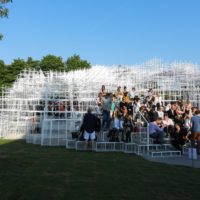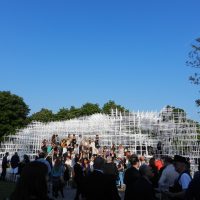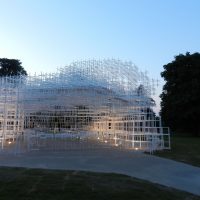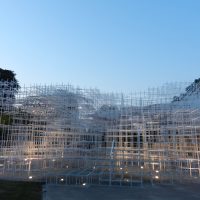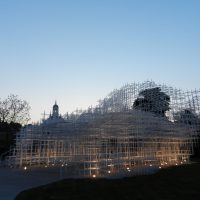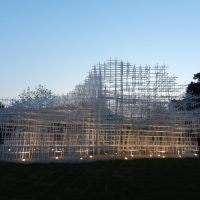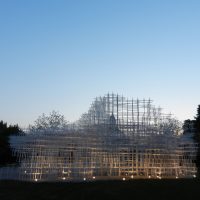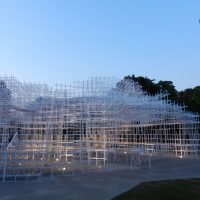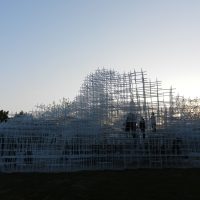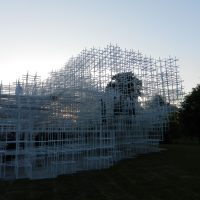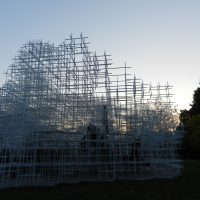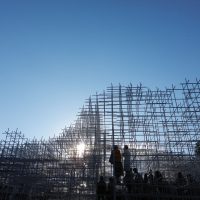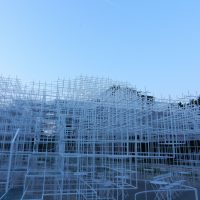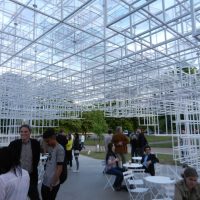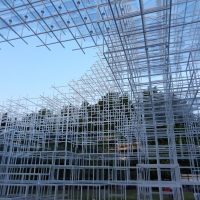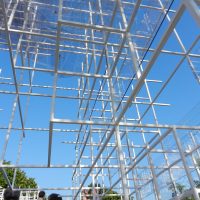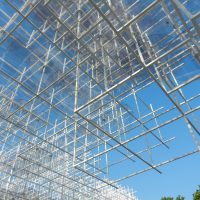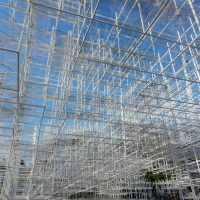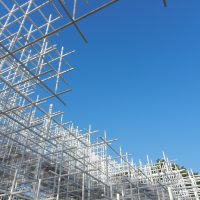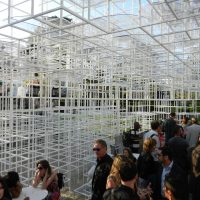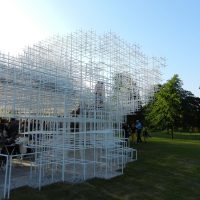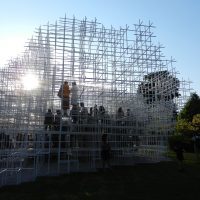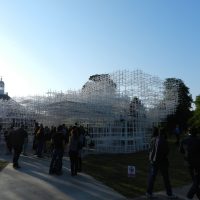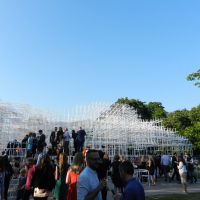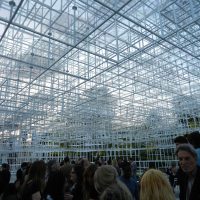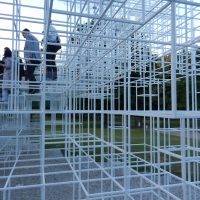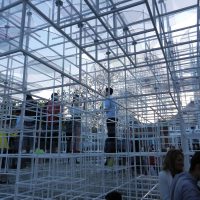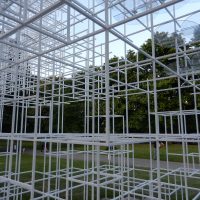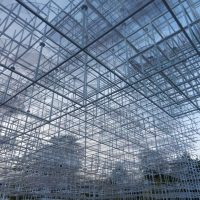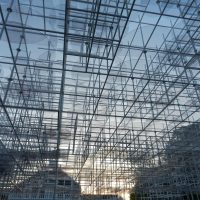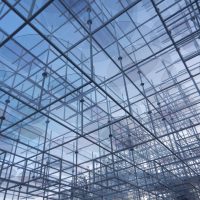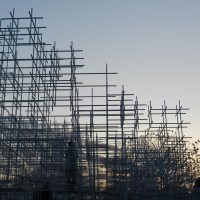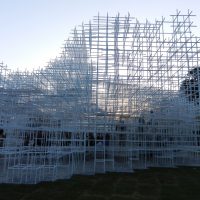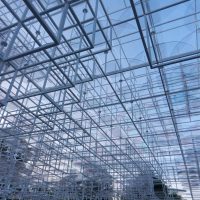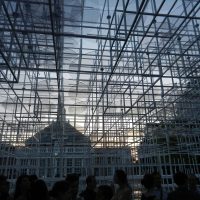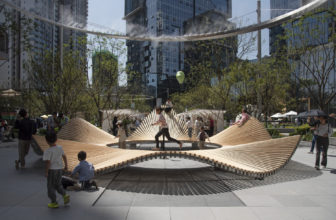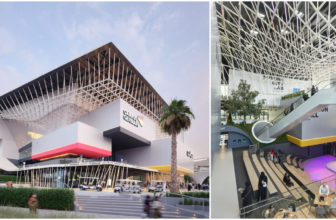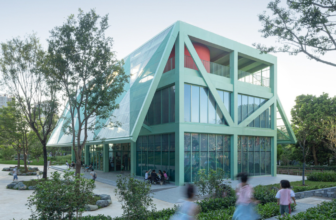The pavilion nicknamed the “cloud” was revealed in Hyde Park London for people to interact with and explore. It is generated through a three-dimensional steel grid of about 40 centimeter modules which morphs on each side.
For the Serpentine Pavilion 2013, I have created a translucent architecture, a terrain that encourages people to explore the site in new and diverse ways. Within the pastoral context of Kensington Gardens, the vivid greenery surrounding the site merges with the constructed geometry of the Pavilion. A new form of environment has been created, where the natural and the man-made fuse. The inspiration for the design of the Pavilion was the concept that geometry and constructed forms could meld with the natural and the human.
The fine, fragile grid creates a strong structural system that can expand to become a large cloud-like shape, combining strict order with softness. A simple cube, sized to the human body, is repeated to build a form that exists between the organic and the abstract, to create an ambiguous, soft-edged structure that will blur the boundaries between interior and exterior.
The Serpentine Pavilion 2013 is a delicate, three-dimensional, latticed structure, each unit of which is composed of fine steel bars. It forms a semi-transparent, irregular shape, simultaneously protecting visitors from the elements while allowing them to remain part of the landscape. The depth of the grid at different locations will create thicker walls or thinner, transparent sections.
The building’s footprint is 357 square metres and the gross internal area is 142 square metres. The Pavilion has two entrances, with a series of stepped terraces to provide integrated seating. The topography of the grid is a flexible, multi-purpose social space, where the walls, seating and roof are made of the same steel cubes. In this way, the organic structure of the Pavilion overall creates an adaptable terrain, encouraging visitors to create their own experience of the building.
Whether attending an event or simply relaxing in the Park, each person is invited to find a singular, favourite space inside and around the Pavilion. By day, it will function as a space open to all visitors, with a café. The largest of the terraced areas can be used as an events space, while other terraces provide further spaces for visitors to inhabit and explore. From certain vantage points, the fragile cloud of the Pavilion appears to merge with the classical structure of the Serpentine Gallery, its visitors suspended in the space between architecture and nature.”
By Danya
- Photography by © Daniel Portilla
- Photography by © Daniel Portilla
- Photography by © Daniel Portilla
- Photography by © Daniel Portilla
- Photography by © Daniel Portilla
- Photography by © Daniel Portilla
- Photography by © Daniel Portilla
- Photography by © Daniel Portilla
- Photography by © Daniel Portilla
- Photography by © Daniel Portilla
- Photography by © Daniel Portilla
- Photography by © Daniel Portilla
- Photography by © Daniel Portilla
- Photography by © Daniel Portilla
- Photography by © Daniel Portilla
- Photography by © Daniel Portilla
- Photography by © Daniel Portilla
- Photography by © Daniel Portilla
- Photography by © Daniel Portilla
- Photography by © Daniel Portilla
- Photography by © Daniel Portilla
- Photography by © Daniel Portilla
- Photography by © Daniel Portilla
- Photography by © Daniel Portilla
- Photography by © Daniel Portilla
- Photography by © Daniel Portilla
- Photography by © Daniel Portilla
- Photography by © Daniel Portilla
- Photography by © Daniel Portilla
- Photography by © Daniel Portilla
- Photography by © Daniel Portilla
- Photography by © Daniel Portilla
- Photography by © Daniel Portilla
- Photography by © Daniel Portilla
- Photography by © Daniel Portilla
- Photography by © Daniel Portilla
- Photography by © Daniel Portilla


