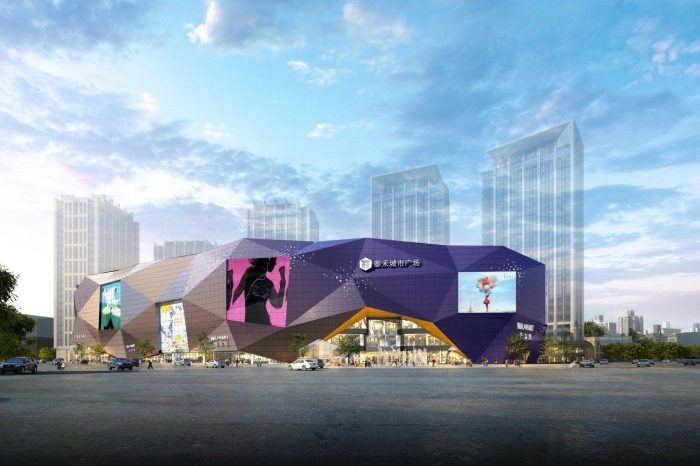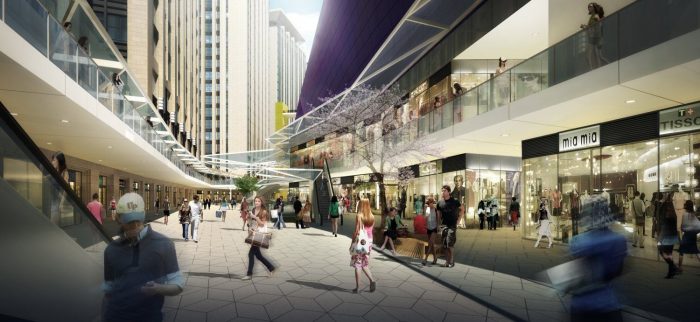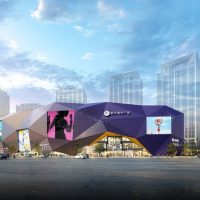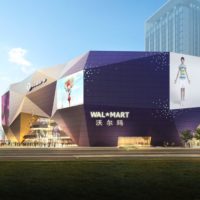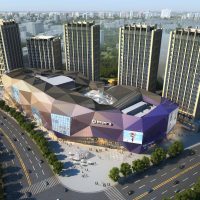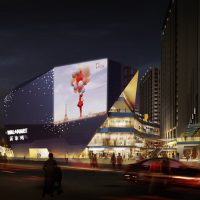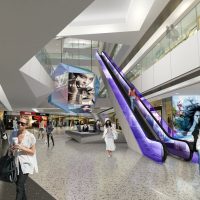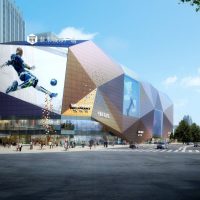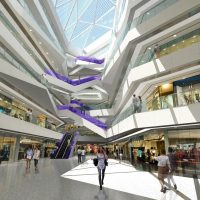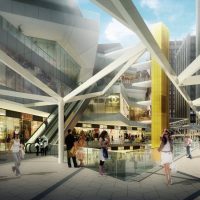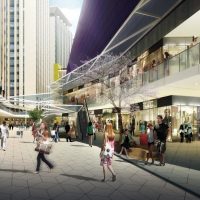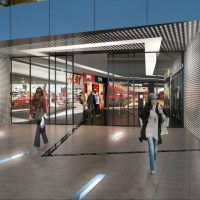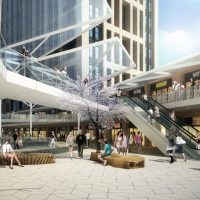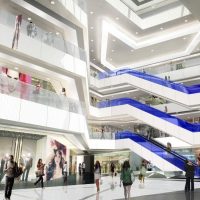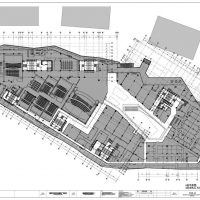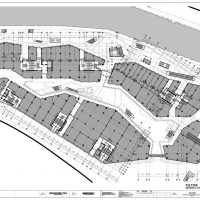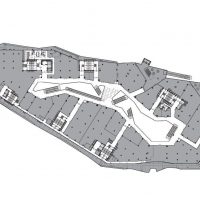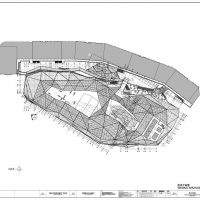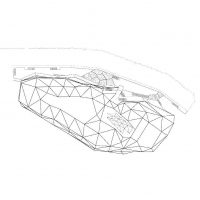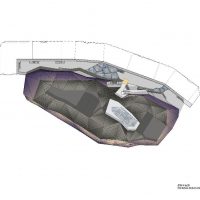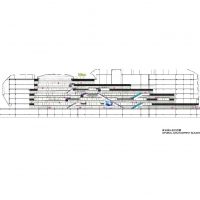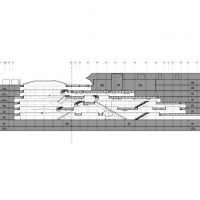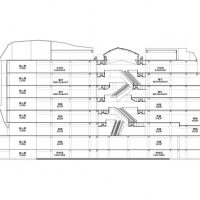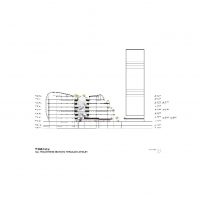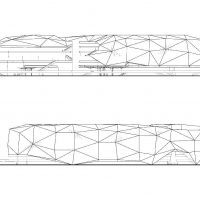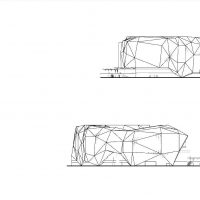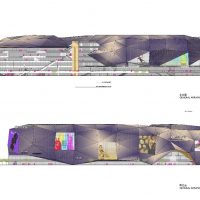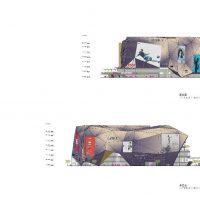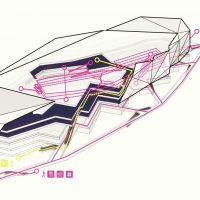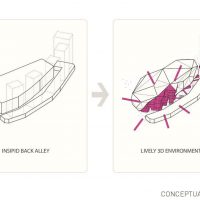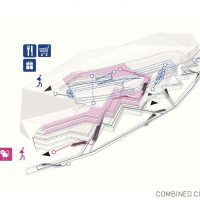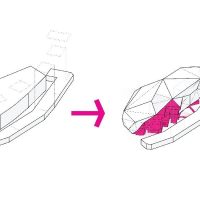The design for Thaihot Mall in Fuzhou, China is setting out to become a distinctive reflection on the future of city lifestyle retail. The proposal by Spark Architects uses a multi-faceted façade that operates differently in plan and elevation in order to create a more captivating and interesting environment.
The facade is designed to mimic the ebb and flow of pedestrian traffic to produce a dynamic shopping experience. The edges of the building in plan increase sight lines into the pedestrian street and draws people in. Color shifting perforated aluminum panels combined with signage and advertisement create the appearance that the exterior facade is constantly changing while at night light can pass through the panels resulting in a “starry night” effect.
Two main pedestrian routes were incorporated into the design to increase activity surrounding the mall. A 12-hour day route provides access to retail programs that operate during the day that are consolidated into a shopping podium. Circulation routes and terraces are carved out of the podium facilitating access to the rooftop. The 24-hour route allows access to the rooftop activities such as miniature golf and fine dining, which is further animated by its adjacency to the pedestrian street.
- Courtesy of : Spark Architects
- Courtesy of : Spark Architects
- Courtesy of : Spark Architects
- Courtesy of : Spark Architects
- Courtesy of : Spark Architects
- Courtesy of : Spark Architects
- Courtesy of : Spark Architects
- Courtesy of : Spark Architects
- Courtesy of : Spark Architects
- Courtesy of : Spark Architects
- Courtesy of : Spark Architects
- Courtesy of : Spark Architects
- Courtesy of : Spark Architects
- Courtesy of : Spark Architects
- Courtesy of : Spark Architects
- Courtesy of : Spark Architects
- Courtesy of : Spark Architects
- Courtesy of : Spark Architects
- Courtesy of : Spark Architects
- Courtesy of : Spark Architects
- Courtesy of : Spark Architects
- Courtesy of : Spark Architects
- Courtesy of : Spark Architects
- Courtesy of : Spark Architects
- Courtesy of : Spark Architects
- Courtesy of : Spark Architects
- Courtesy of : Spark Architects
- Courtesy of : Spark Architects
- Courtesy of : Spark Architects
- Courtesy of : Spark Architects


