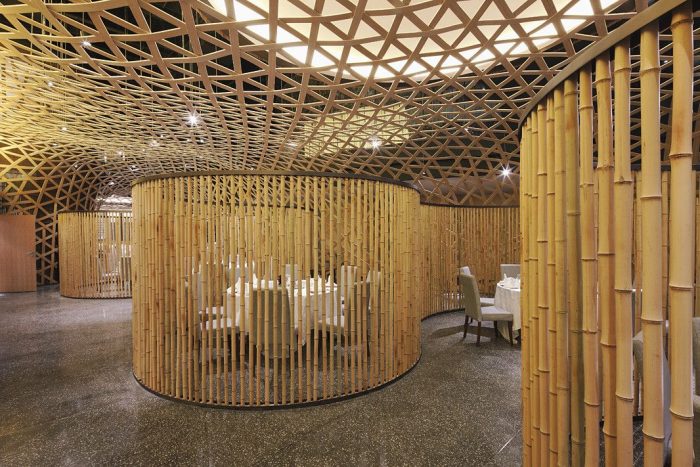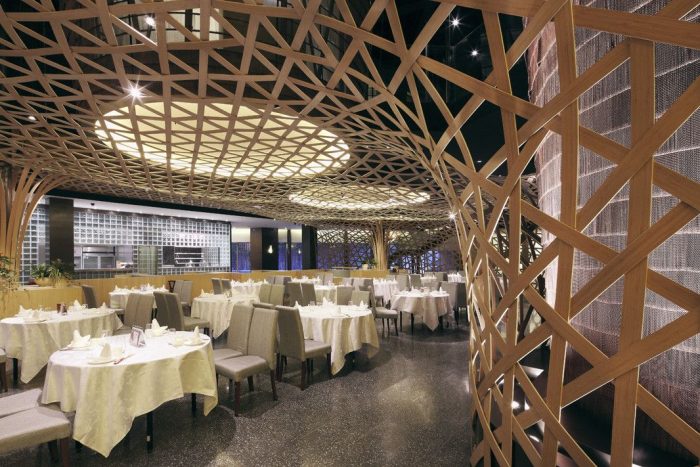Using Bamboo as the main material architects FCJZ responded to the disorganized nature of the original Tang place restaurant. The initial condition was of a main column with several semi-oval blocks.
Their design therefore was to reshape the space through a floor to ceiling connection via bamboo weaves. The interweaved bamboo screen creates a visual connection between the levels through the hollowed-out ceiling created. The main column is also wrapped with backlit bamboo transforming it into a lively focal object.
Right from the entrance, the bamboo-covered walls introduce the customers to the core design material of bamboo. Private rooms on the first floor also designed with bamboo whiles using different characteristics. The rooms above on the south are smaller and feature a special waved ceiling pattern and simple bamboo wall surface, which creates interesting and spacious room features.
All in all the main bamboo themed design according to the architects is to reflect the local cultural climate while seeking spatial effects.
Project: Tang Palace, Hangzhou, China
Location: 6th Floor of MixC, No. 701, Fuchun Road, Jianggan District, Hangzhou, China
Client: HongKong Tang Palace Food&Beverage Group Co., LTD.
Area: 2460 ㎡
Materials: Bamboo, Composite Panel, Rubbed Concrete
Designer: Atelier Feichang Jianzhu
Principal Designer: Chang Yung Ho
Project Architect: Lin Yihsuan
Design Team: Yu Yue, Wu Xia, Suiming Wang
Construction Period: February 2010 – July 2010
General Contractor: Shenzhen C.S.C. Decoration Design Engineering CO., LTD Beijing Branch
Finish material: Wall – bamboo (1f), marble (2f)/ Flooring – terrazzo (1f), carpet (2f) / Ceiling – bamboo net(1f), painting(2f)

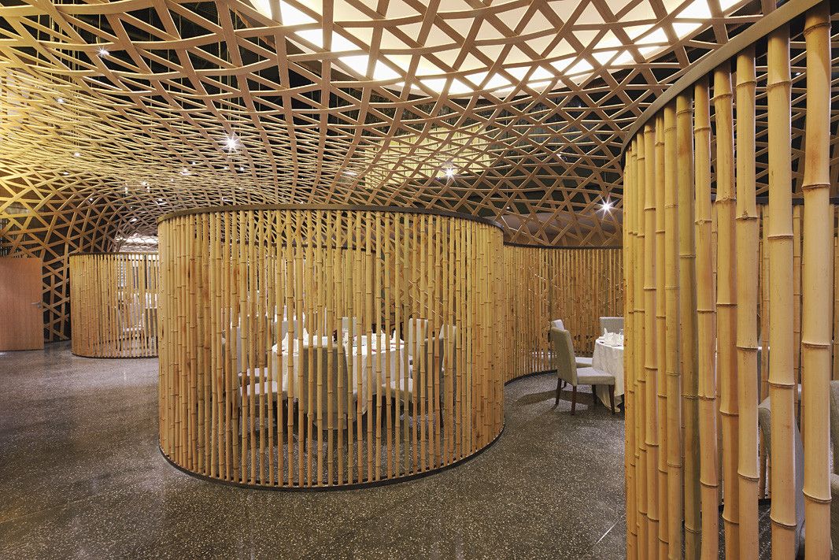
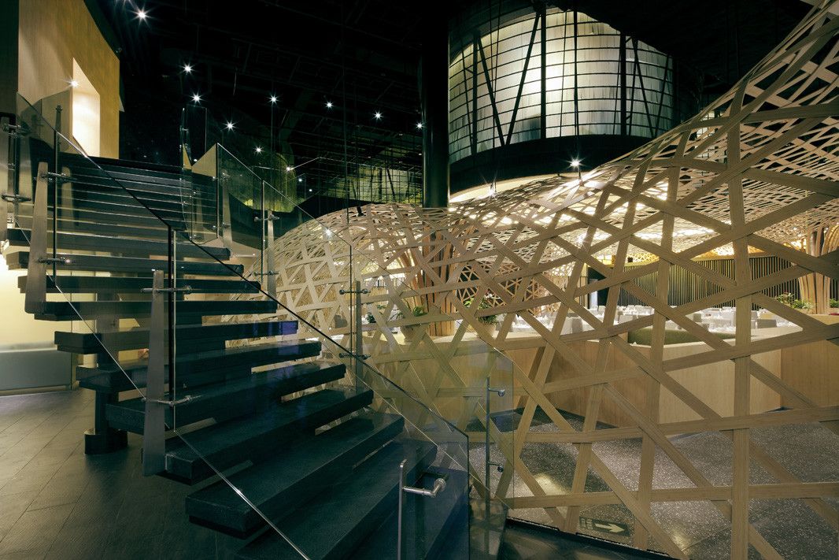
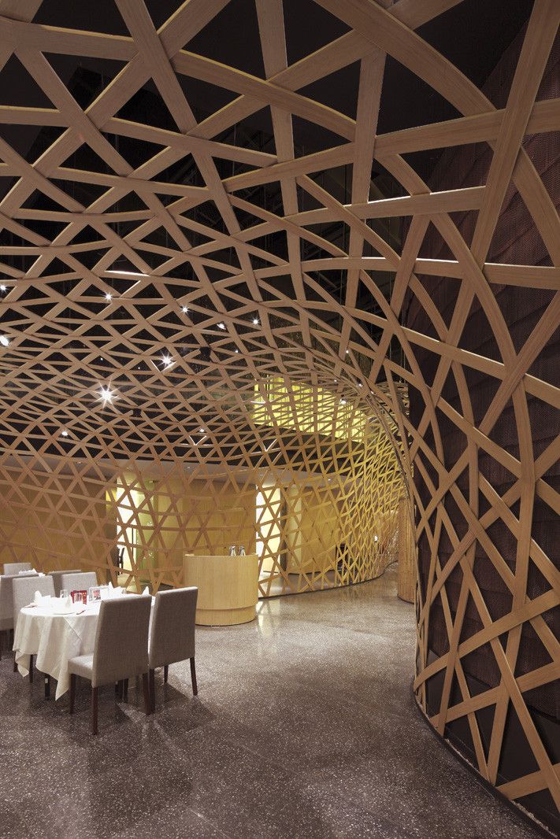
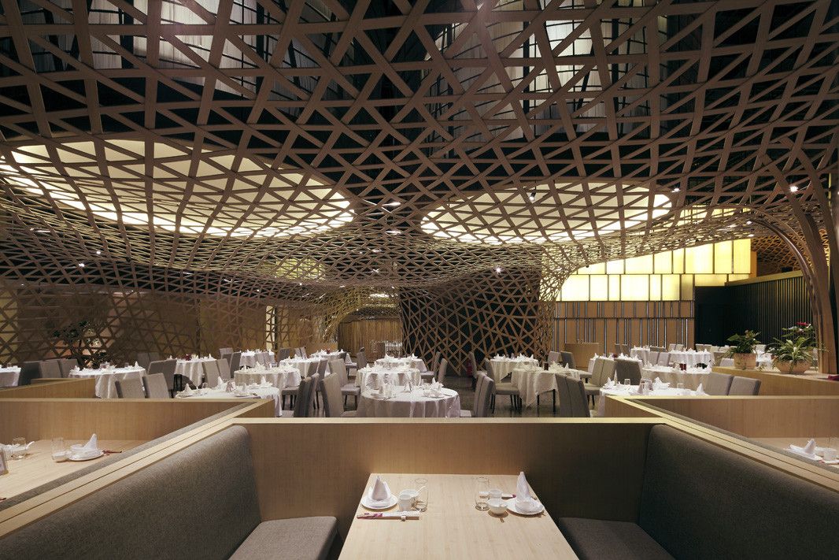
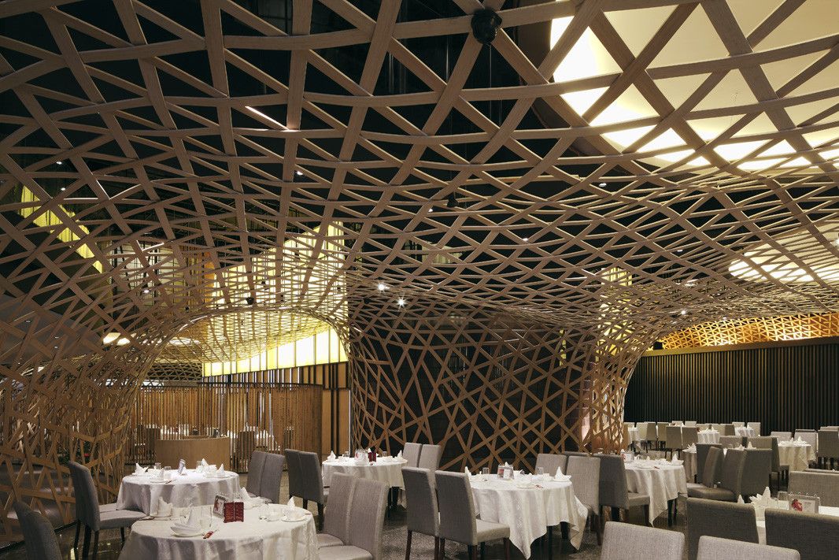
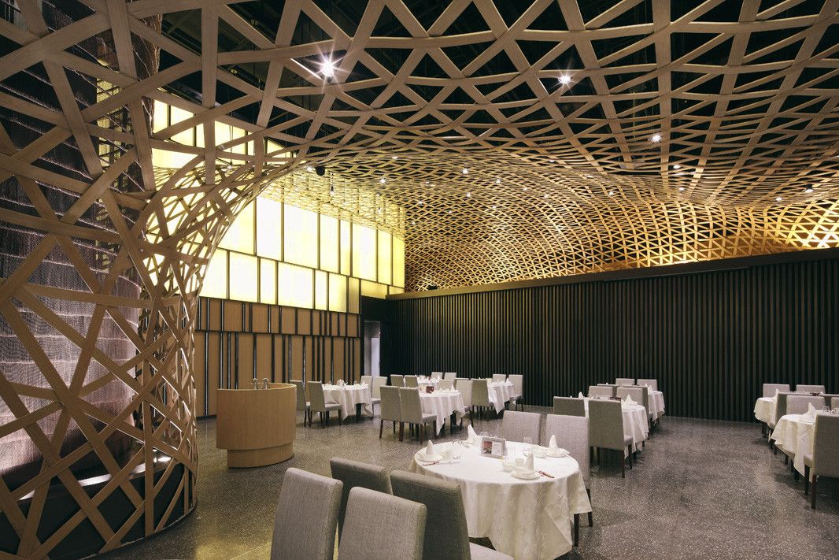
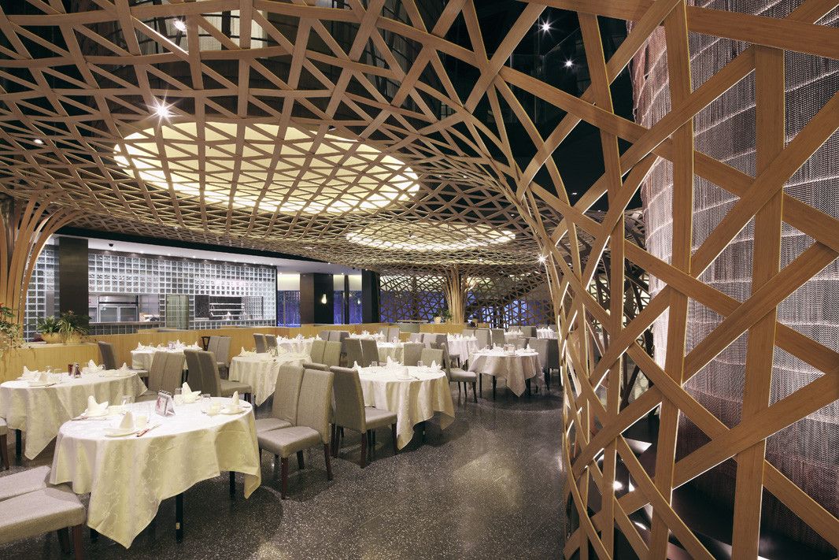
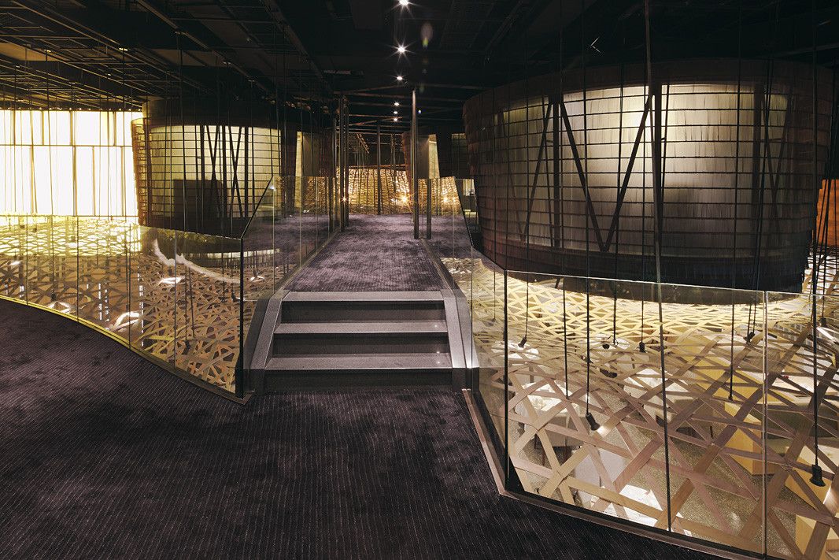
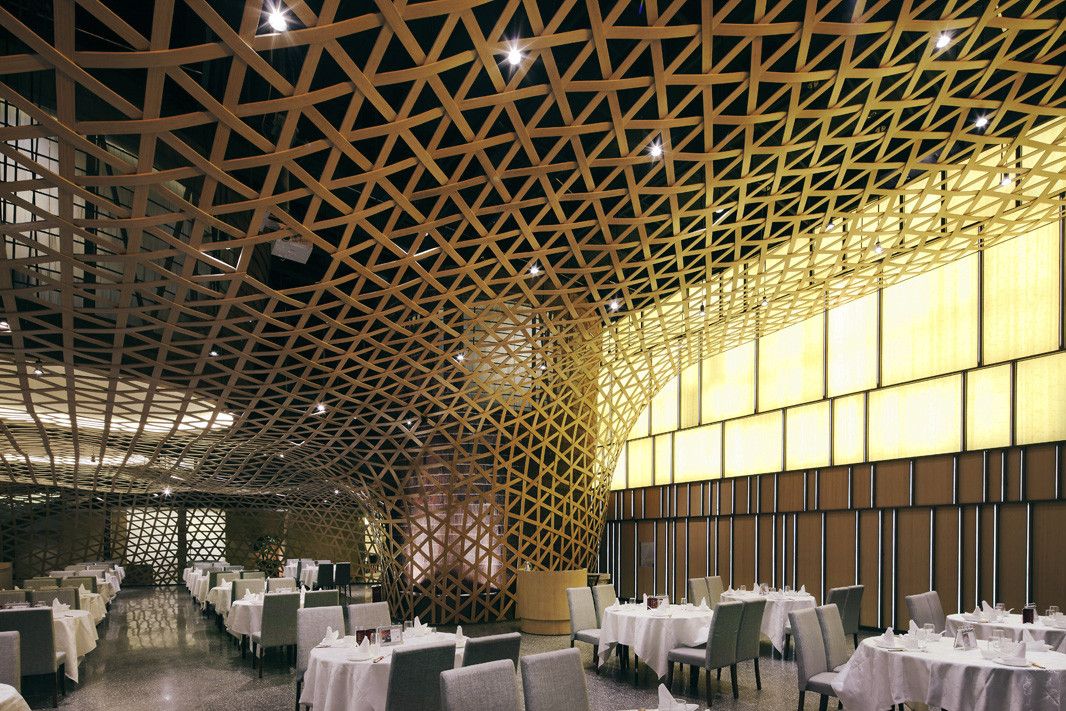
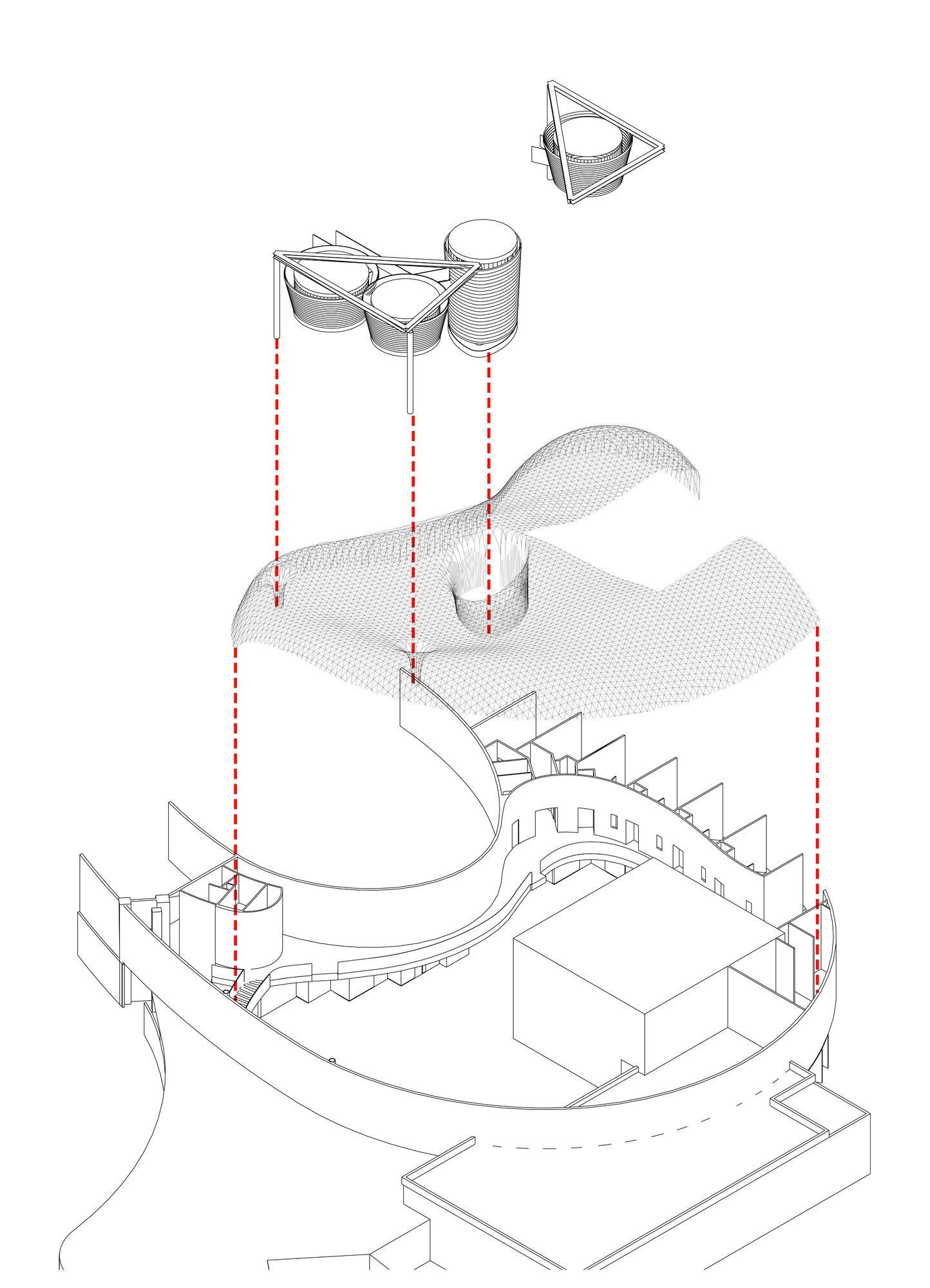
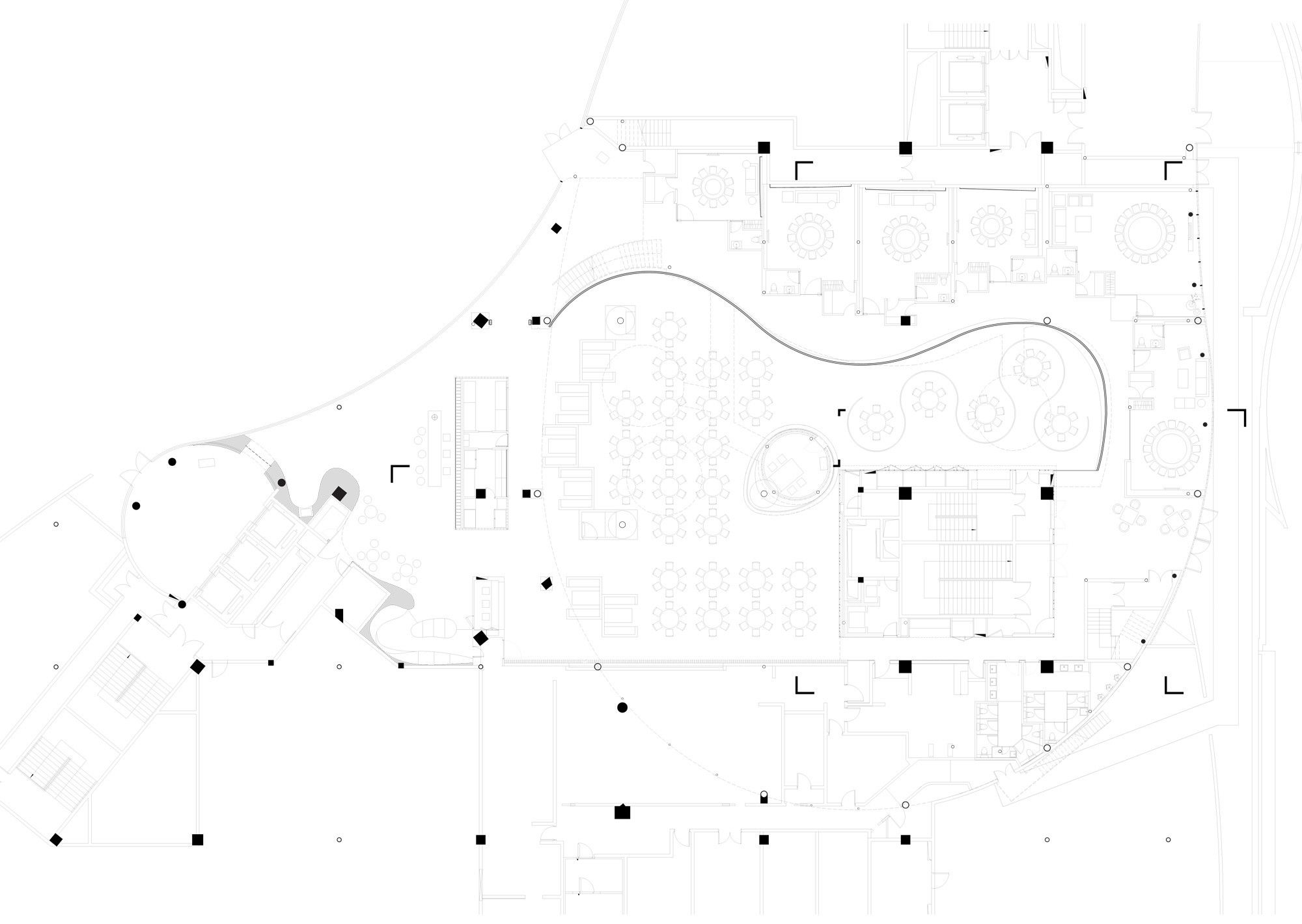
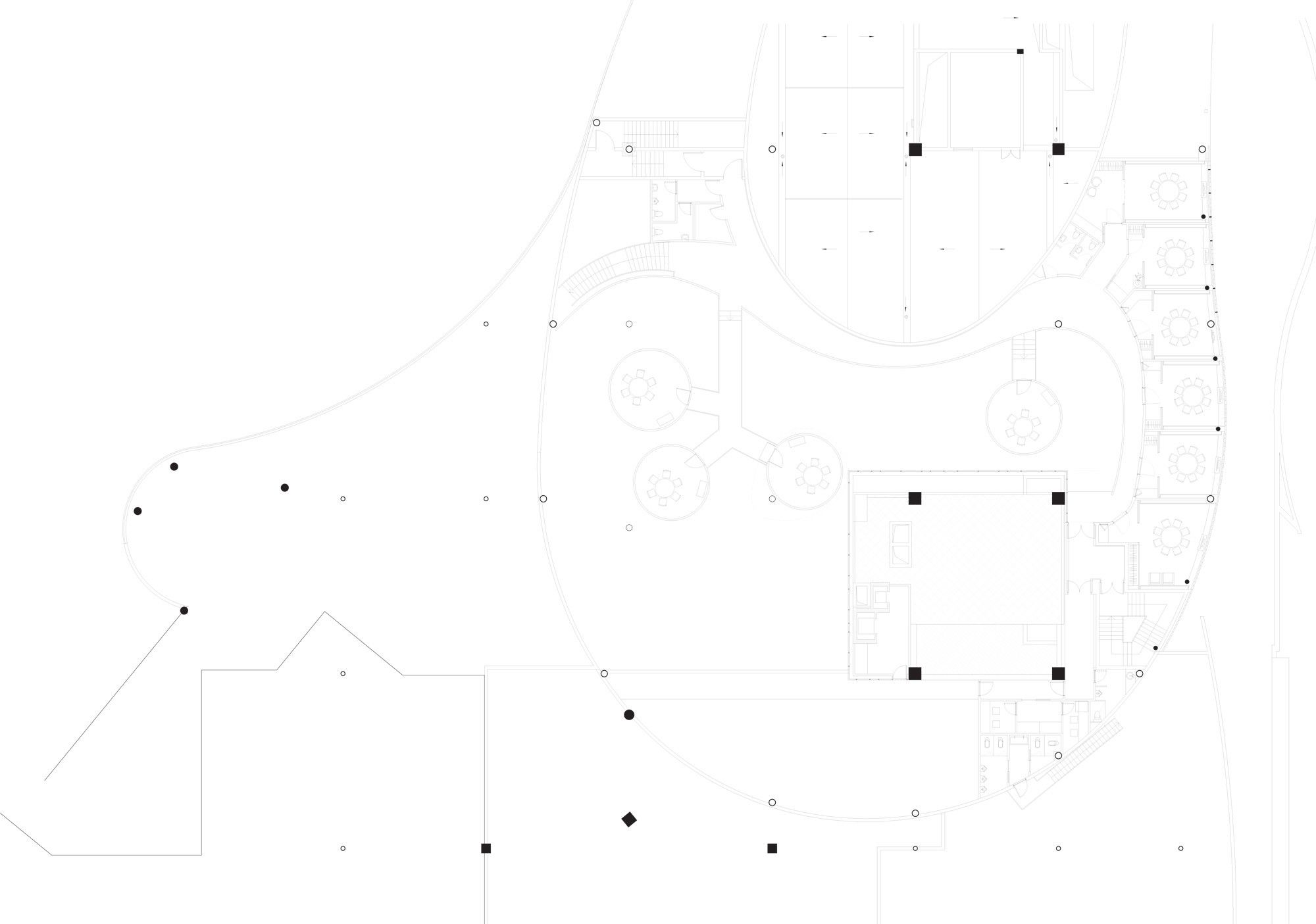
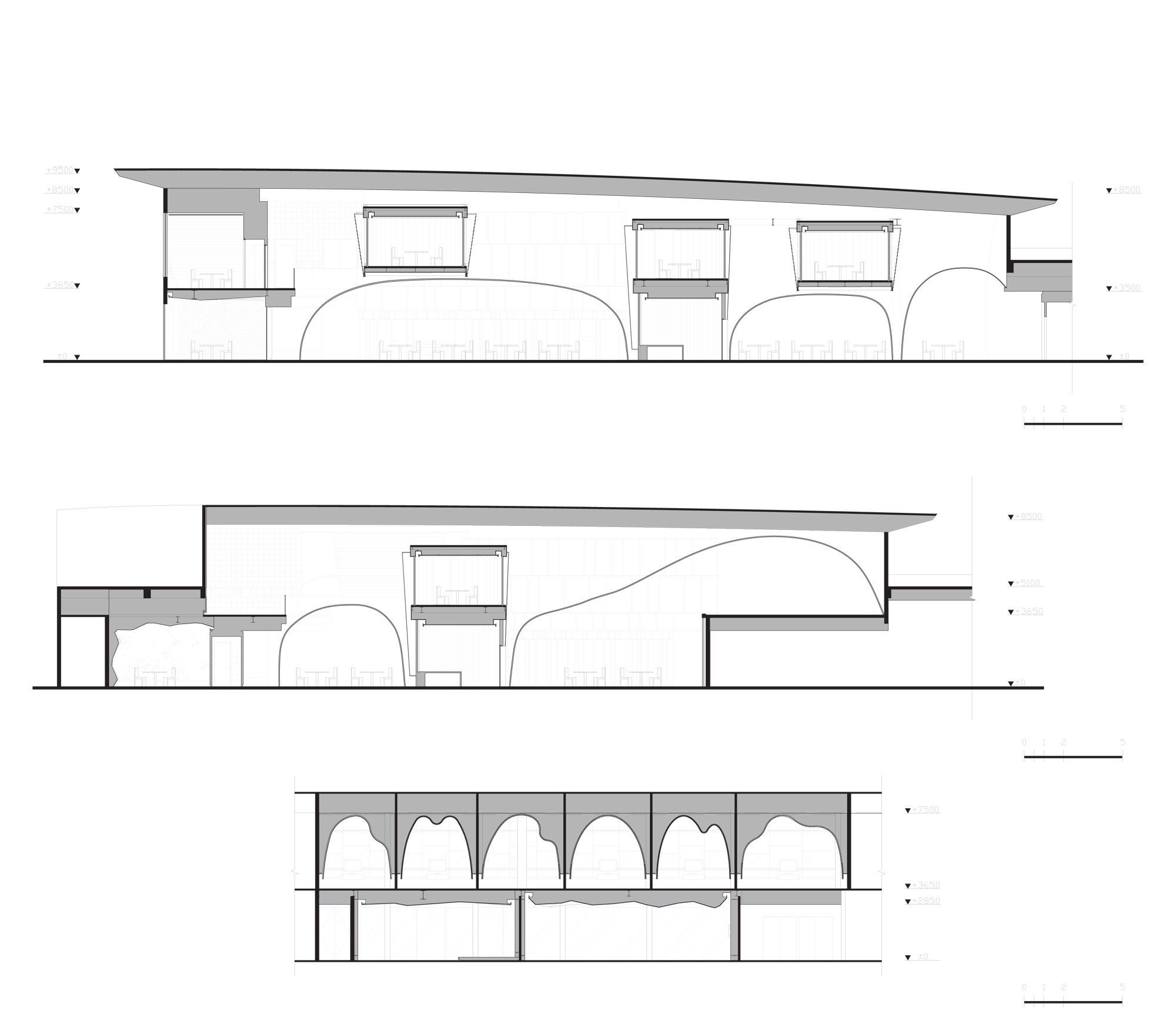
Courtesy of FCJZ
Hassan Yakubu is an editor at Arch2O with a deep academic and professional background in architecture, planning, and urban infrastructure. Currently pursuing his Ph.D. at Cornell University, his editorial focus spans climate urbanism, sustainability transitions, and the intersection of infrastructure and STS. Hassan brings a sharp critical lens shaped by fieldwork in Accra and policy research across Africa. With prior experience leading pedagogical initiatives and contributing to architectural practices in Rabat and Accra, his writing brings clarity, academic depth, and a global perspective to contemporary urban issues and design thinking.


