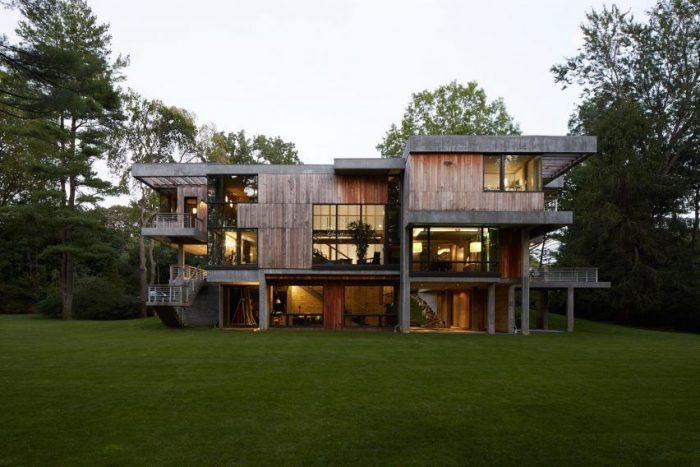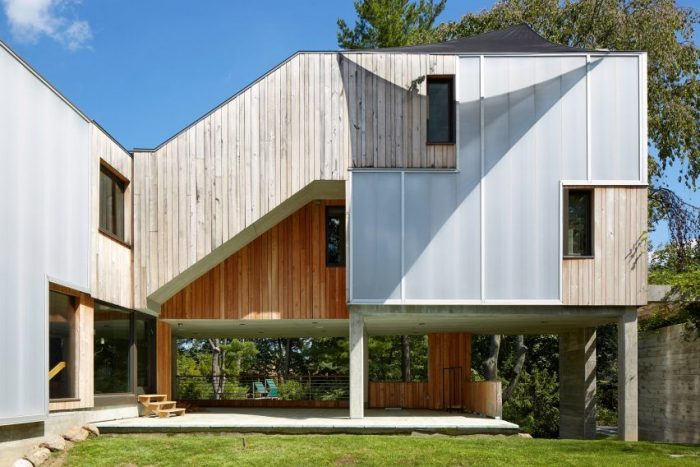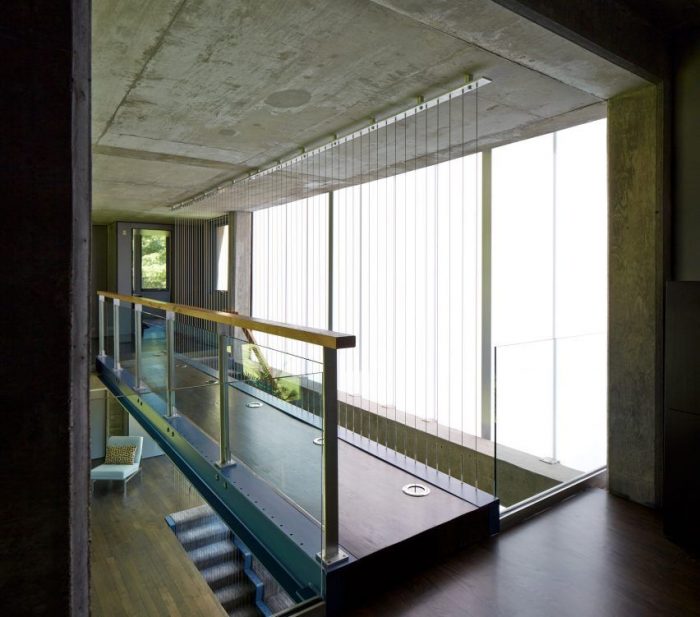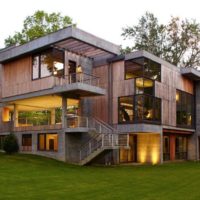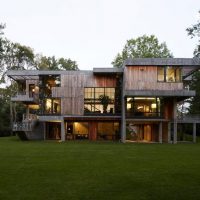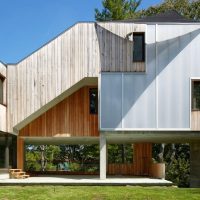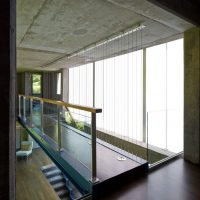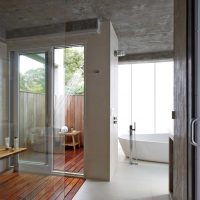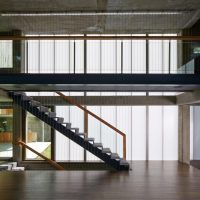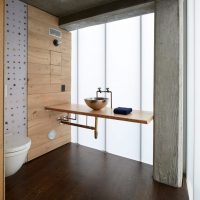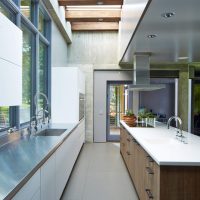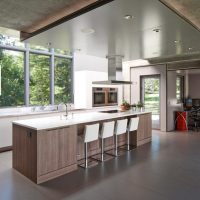A Tailor’s House
The client desired an environmentally sustainable house, married to its landscape, which included a 3.75-acre mini arboretum strewn with abstract concrete sculptures and paths.
Narofsky responded to program and site by designing a “J” shaped plan surrounding a central garden and future pool. The house rises from the site in a series of volumes that remain a single room in width, allowing for abundant natural light. This upward spiral of spaces evolves from public spaces (kitchen, dining, living) towards private (children’s and master suites and a third-floor study). Multiple outdoor rooms and balconies take advantage of the comfort of the natural setting.
The home has become a canvas for the client’s continued landscape projects, planting trellis vines, and roof top vegetable gardens. For the client, “the house fits our family perfectly like a Greenfield Clothier custom made the suit.”
Project Info
Architects: Narofsky Architecture
Location: New York, United States
Size: 5000 sqft – 10,000 sqft
Year: 2013
Type: Residential
- Photography by © Phillip Ennis.
- Photography by © Phillip Ennis.
- Photography by © Phillip Ennis.
- Photography by © Phillip Ennis.
- Photography by © Phillip Ennis.
- Photography by © Phillip Ennis.
- Photography by © Phillip Ennis.
- Photography by © Phillip Ennis.
- Photography by © Phillip Ennis.
- Photography by © Phillip Ennis.


