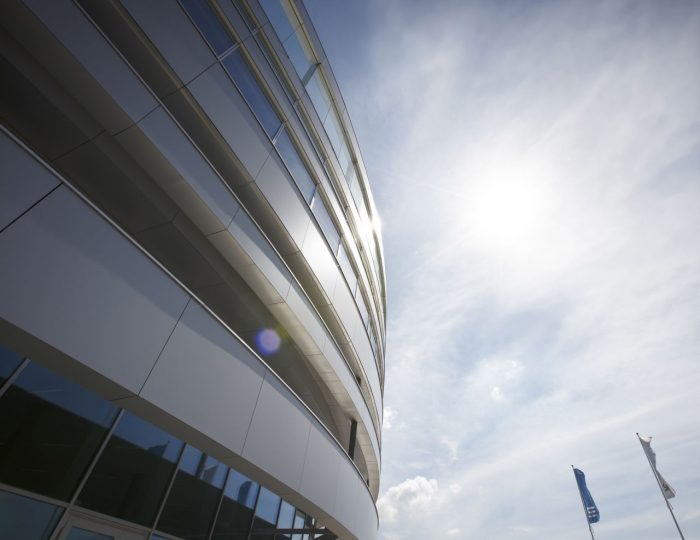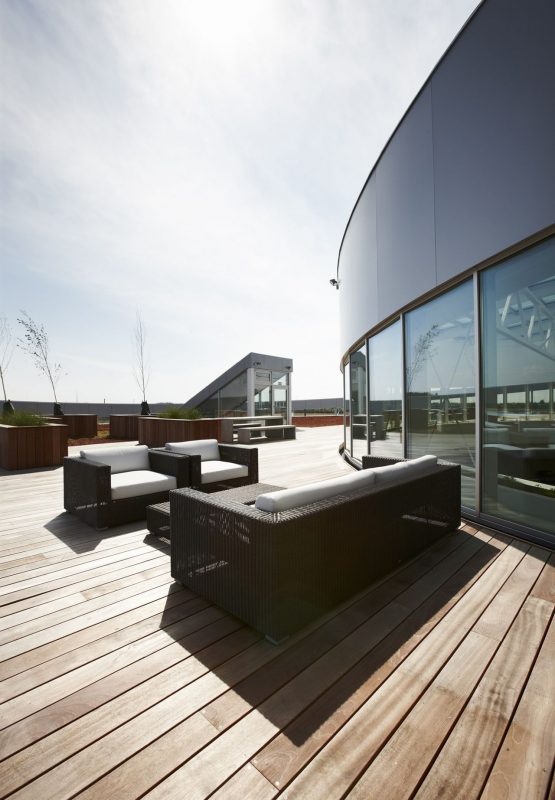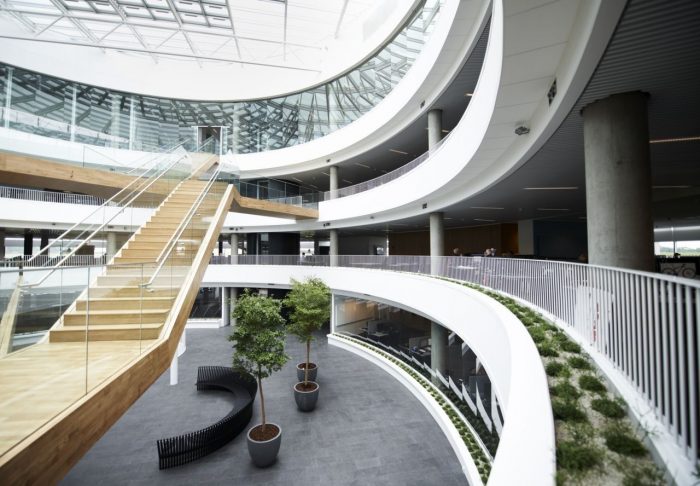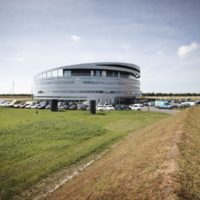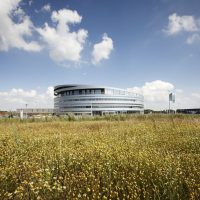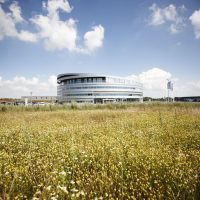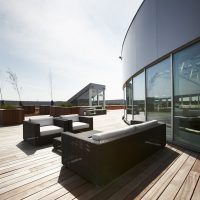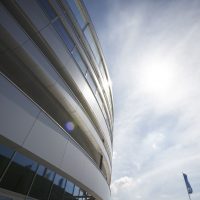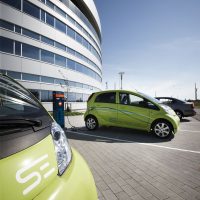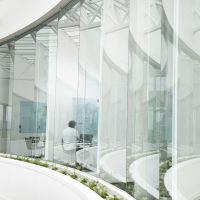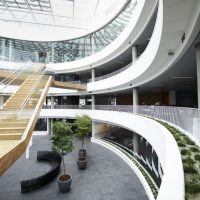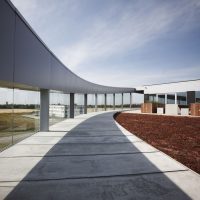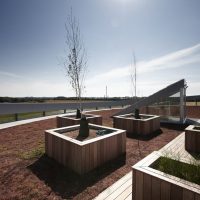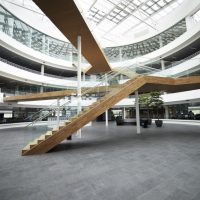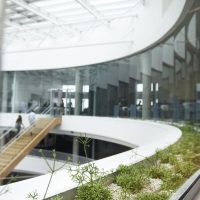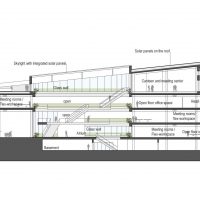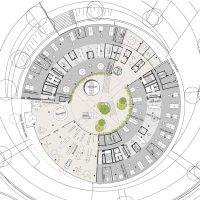The new Plus Energi Headquarters for Syd Energi (SE) is located on a remarkable site in the southwest part of Denmark – where the countryside meets the city, next to the biggest Danish land art monument – “The hill of light”. This new building for the employees at the energy company will, besides from being a great work environment, also be ground-breaking in terms of architecture and sustainability. A simple and timeless design with a slanted cut on the top floor offers a dynamic, round building, that reflects SE´s company profile and the grandness of the western Danish landscape. A spacious atrium in the center of the building provides light and airiness for all workspaces within the building.
A simple and timeless design with a slanted cut on the top floor offers a dynamic, round building, that reflects SE´s company profile and the grandness of the western Danish landscape. A spacious atrium in the center of the building provides light and airiness for all workspaces within the building.
Visitors and employees are met and greeted by a large reception and showroom area, from where one via the atrium can get an overview of the entire building. A marvelous sculpture comprised of stairs and bridges in the atrium leads visitors and employees through the building. The first three floors are a mixture of departments with a combination of single and multiple workspaces in an open office environment together with modern meeting and relaxing areas. At the top floor, one discovers a panoramic cantina, lounge and meeting area.
The first three floors are a mixture of departments with a combination of single and multiple workspaces in an open office environment together with modern meeting and relaxing areas. At the top floor, one discovers a panoramic cantina, lounge and meeting area.
The icing on the cake is the 1000 m2 roof garden, shielded from the wind by the top aluminum ring and glass. There is also a 360-degree panoramic walk around the top floor that gives an amazing view of the surrounding city, farmland, airport and the North Sea.
Project Info
Architects: GPP Arkitekter
Location: Esbjerg, Denmark
General Contractor: Hoffmann A/SEngineerEsbensen (installations), Sloth Møller (construction)
Landscaping: Thing &WainøApS
Advisor to SydEnergi Holding A/S: Johansson &Kalstrup A/S
Area: 11000.0 sqm
Year: 2013
Type: Office Building
Project Name: Syd Energi Headquarters
All Images Courtesy of Syd Energi
- Designed by Syd Energi
- Designed by Syd Energi
- Designed by Syd Energi
- Designed by Syd Energi
- Designed by Syd Energi
- Designed by Syd Energi
- Designed by Syd Energi
- Designed by Syd Energi
- Designed by Syd Energi
- Designed by Syd Energi
- Designed by Syd Energi
- Designed by Syd Energi
- Section


