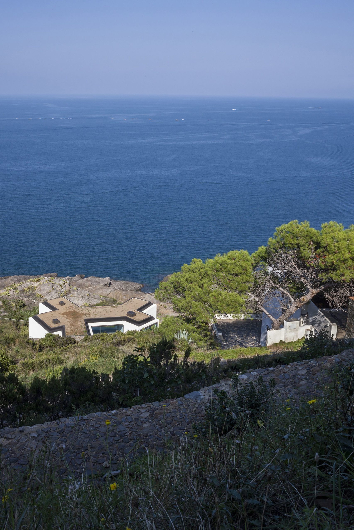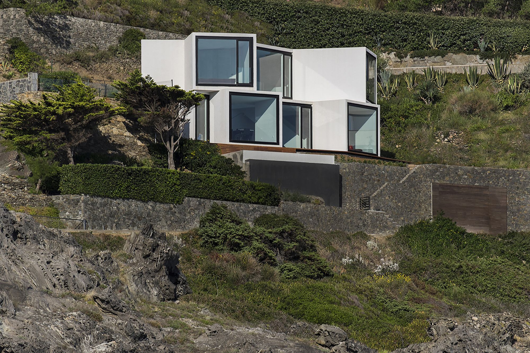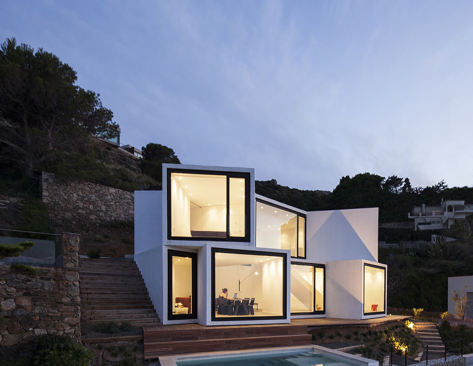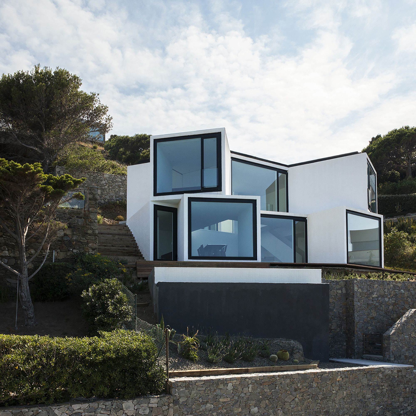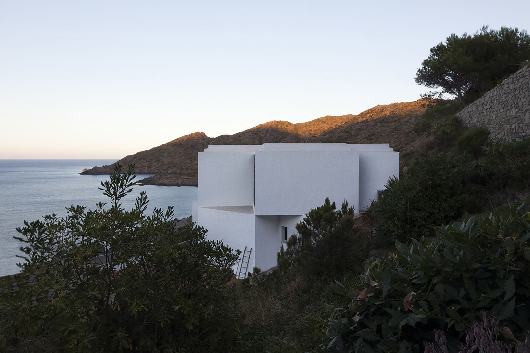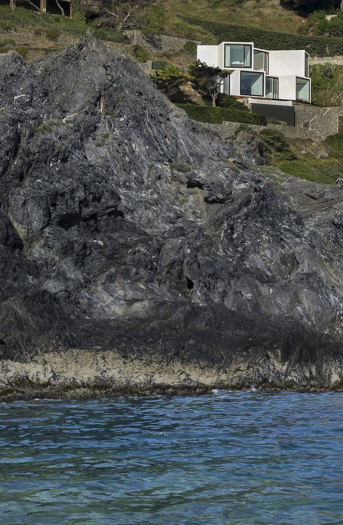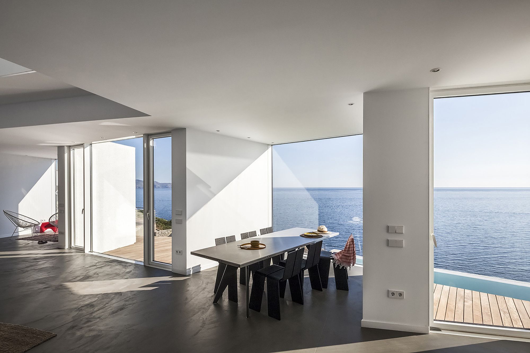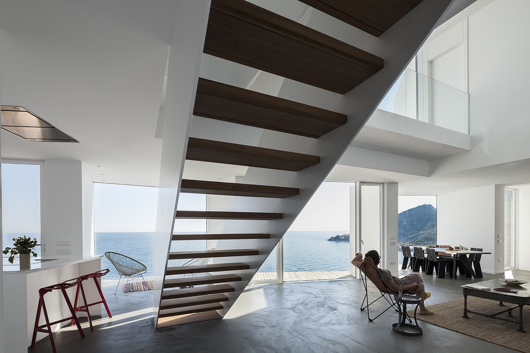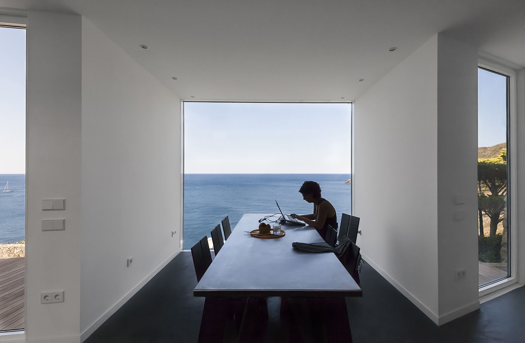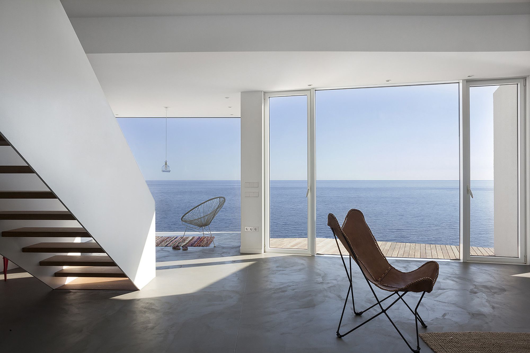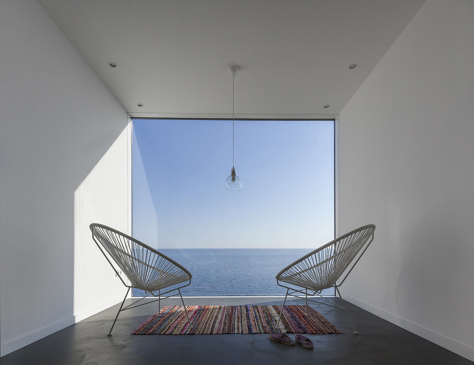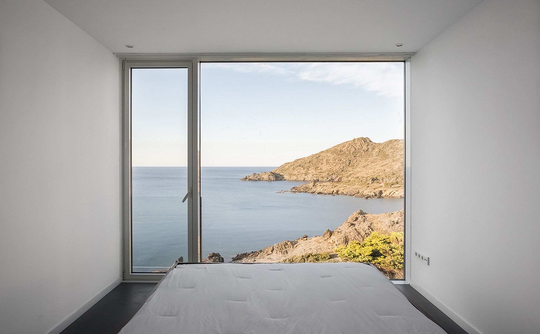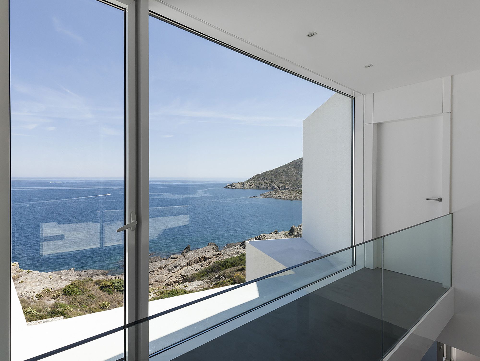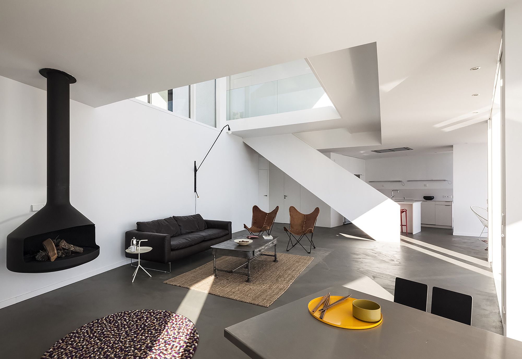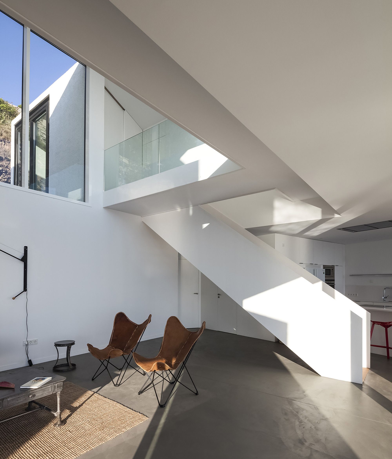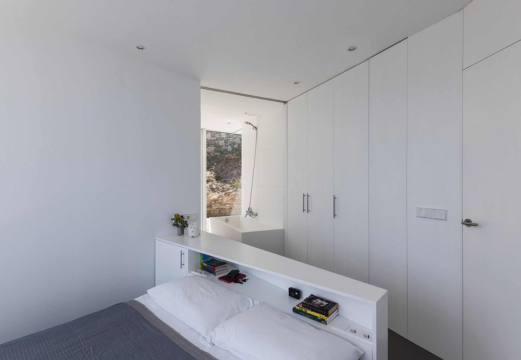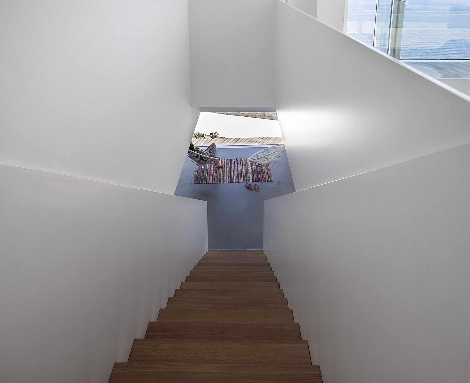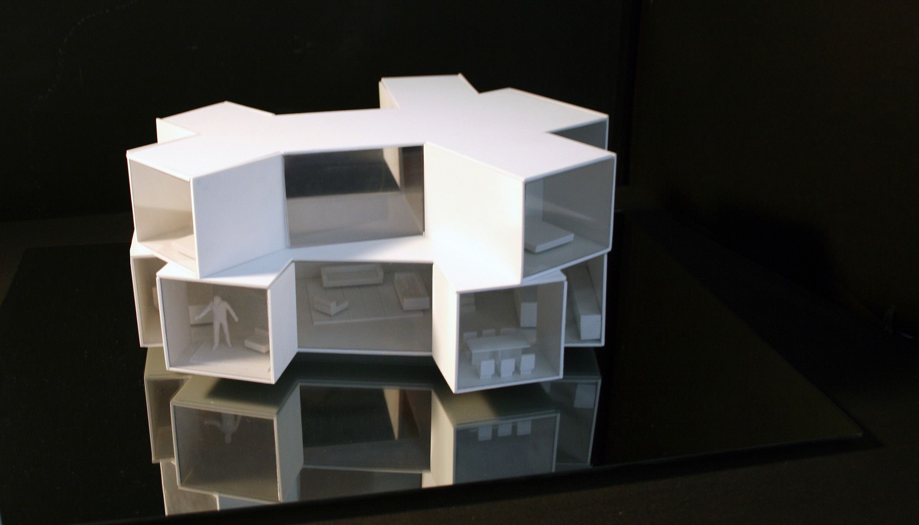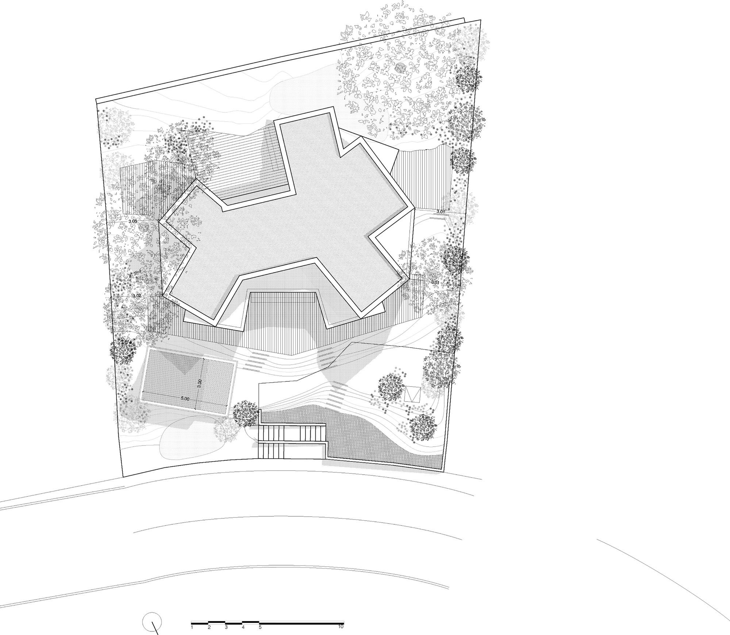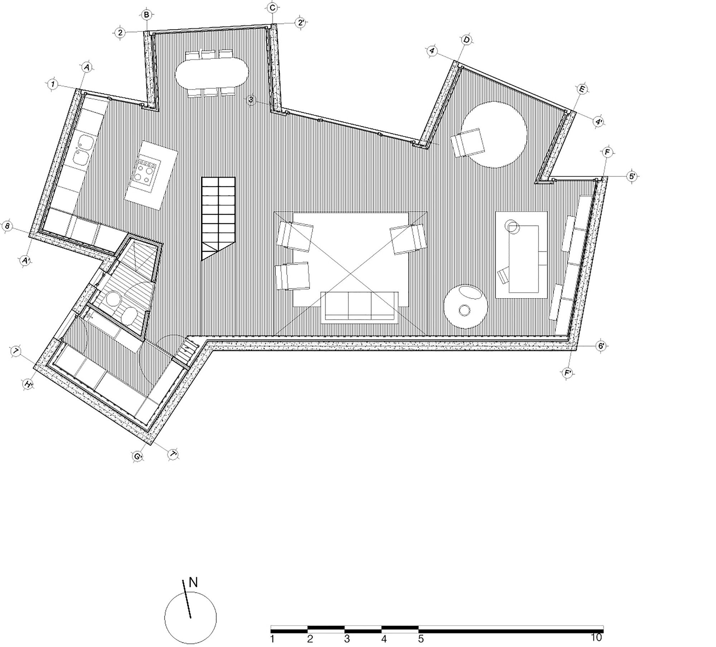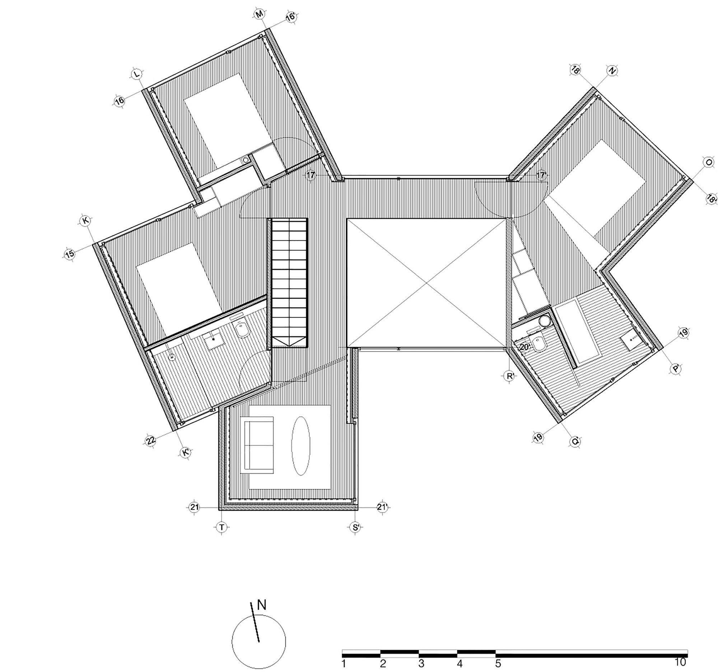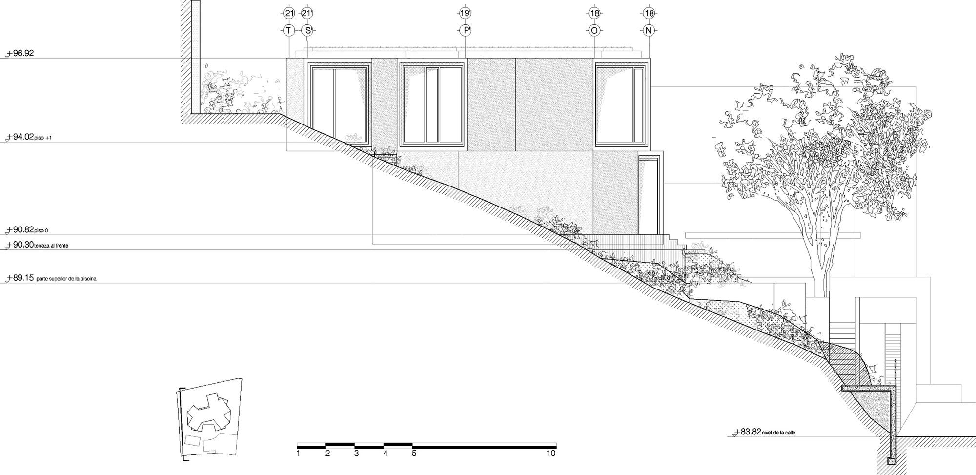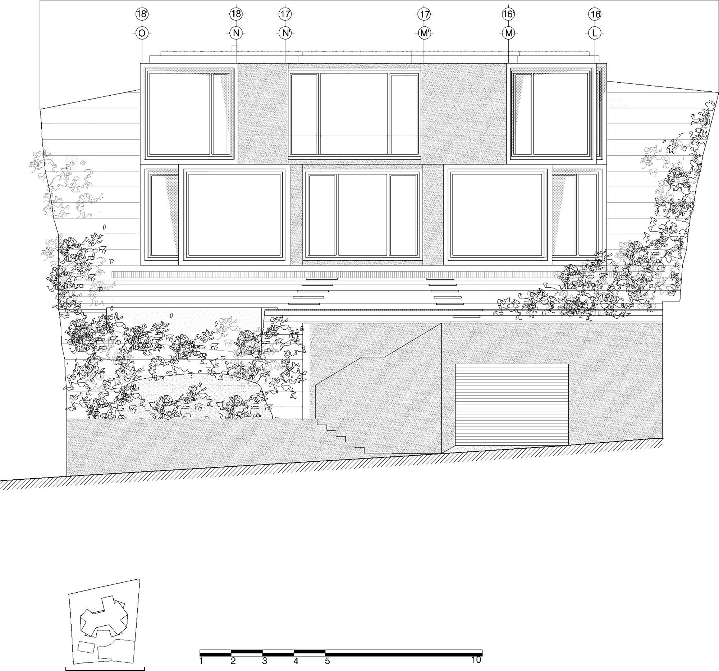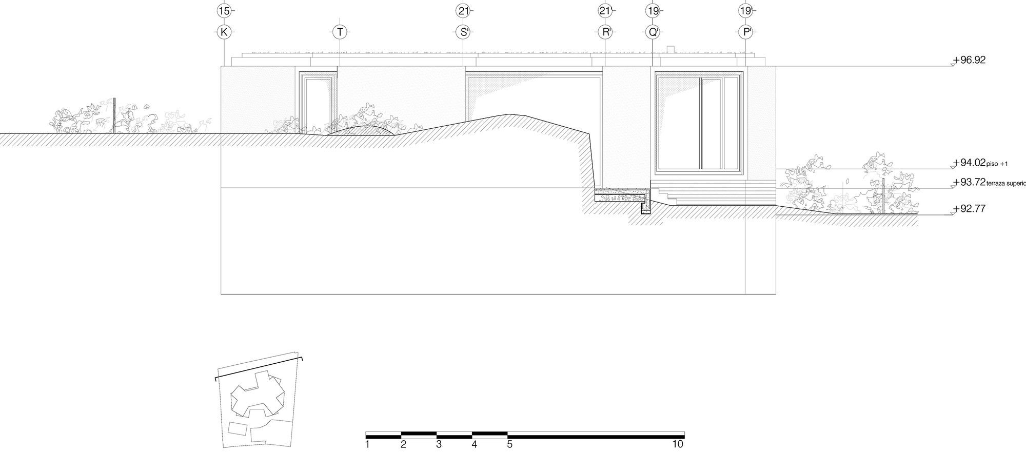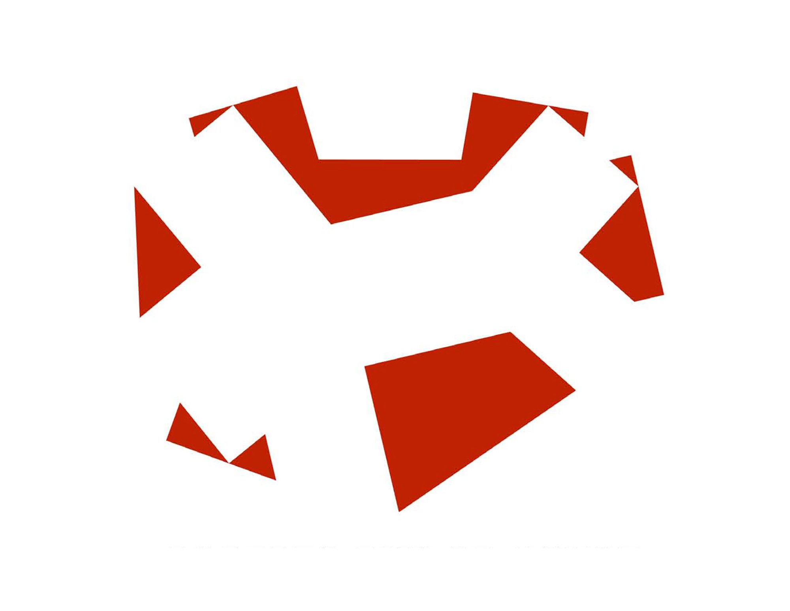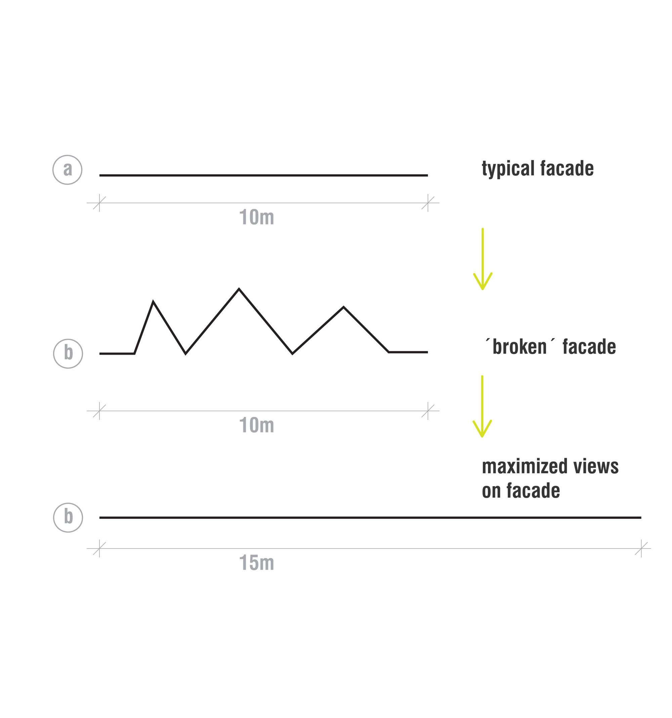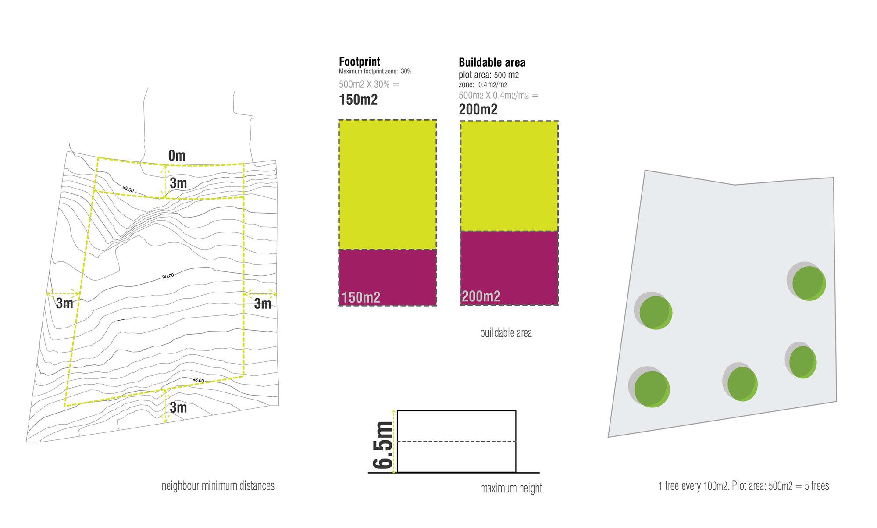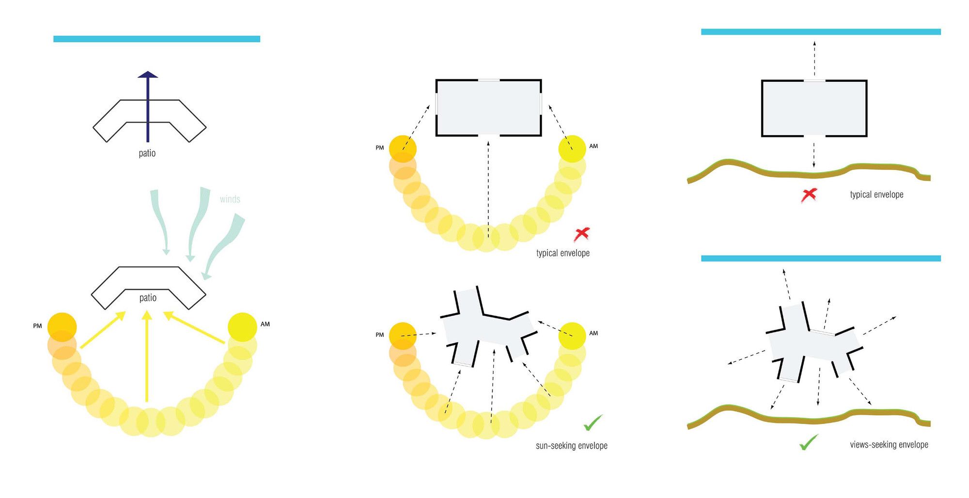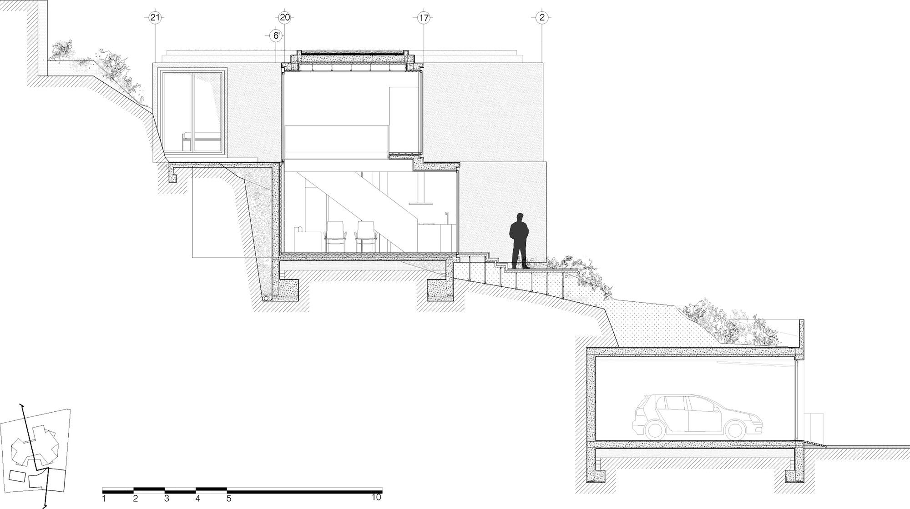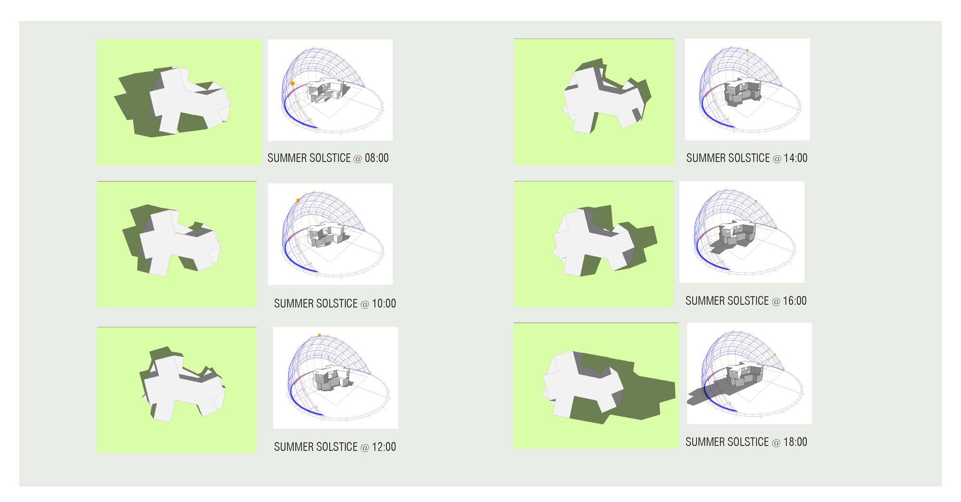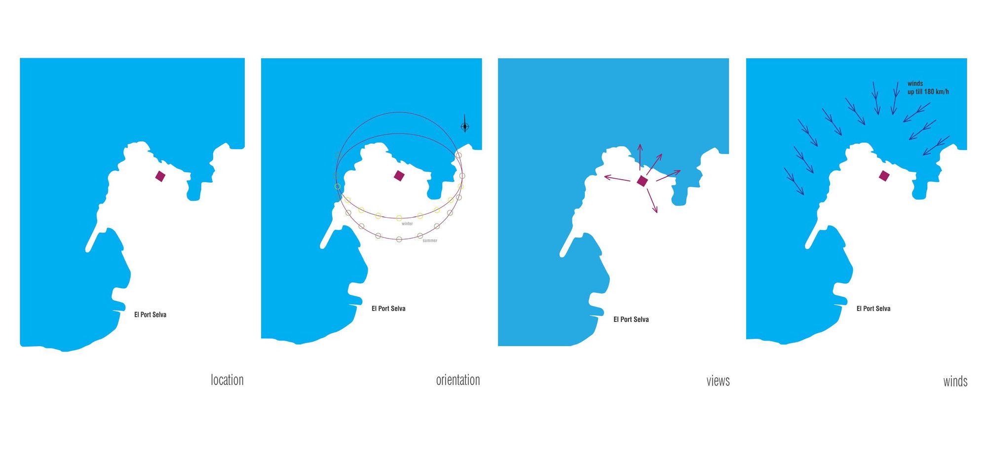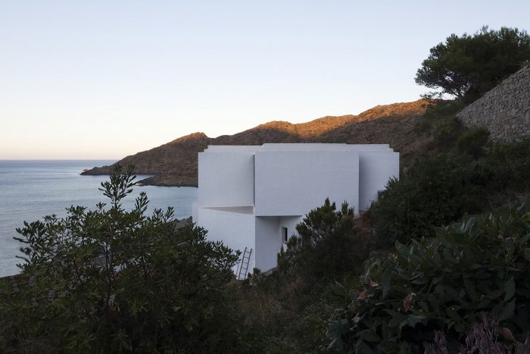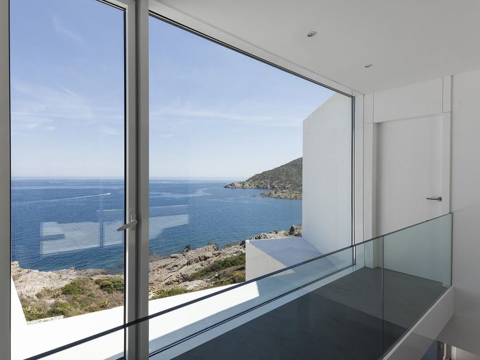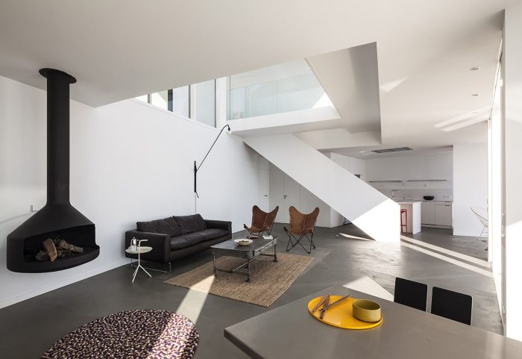Sunflower House designed by Cadaval & Solà-Morales:
On one of the most exquisite stony Spanish shores of the Mediterranean lies a white, elegantly sculptured mass. Carefully positioned and precisely oriented, the Sunflower house is the architectural functional equivalent of a sunflower. It is the embodiment of the importance of sun rays in any residential architectural equation: no mechanic additions, no digital luxuries, and no futuristic technology used.
 The aim of the design is rather simple: Break the elevation to expose all possible sea views, and harvest as much sun as physically possible with the simplest solutions. The result is rather astonishing as the firm explains, “The frontal view from the site is impressive, from France to the Natural Park of the Cabo de Creus, and always the immensity of the open sea right in front of it; the rocks, and an ever changing sky that changes constantly its texture due to the wind.”
The aim of the design is rather simple: Break the elevation to expose all possible sea views, and harvest as much sun as physically possible with the simplest solutions. The result is rather astonishing as the firm explains, “The frontal view from the site is impressive, from France to the Natural Park of the Cabo de Creus, and always the immensity of the open sea right in front of it; the rocks, and an ever changing sky that changes constantly its texture due to the wind.”
 Splitting the functions of the sunflower house into spatial units allowed for new spaces to emerge, such as a patio that ensures the maximum radiation to enter the house warming the living room, or the outdoor terraces that emerged from the toggling of masses over each other. The privacy is no concern as the positioning and the openings are solely focused on the water front, and the sea views.
Splitting the functions of the sunflower house into spatial units allowed for new spaces to emerge, such as a patio that ensures the maximum radiation to enter the house warming the living room, or the outdoor terraces that emerged from the toggling of masses over each other. The privacy is no concern as the positioning and the openings are solely focused on the water front, and the sea views.
 Cadaval & Solà-Morales asserts that the challenge was both structural and geometrical, after figuring out the spatial mass: “The strength (and struggle) of the project relies on its geometry. Meanwhile, all the materials used in the construction are typical of the area, from the structure to the outdoor finishes of the walls. Only the glazing, due to the need to respond to the requirements for such strong winds, incorporates thicknesses and technologies more typical of skyscrapers than for single houses. Water, salt, sun.”
Cadaval & Solà-Morales asserts that the challenge was both structural and geometrical, after figuring out the spatial mass: “The strength (and struggle) of the project relies on its geometry. Meanwhile, all the materials used in the construction are typical of the area, from the structure to the outdoor finishes of the walls. Only the glazing, due to the need to respond to the requirements for such strong winds, incorporates thicknesses and technologies more typical of skyscrapers than for single houses. Water, salt, sun.” Speaking briefly about the designers, Cadaval & Solà-Morales was founded in New York City in 2003 and moved to both Barcelona & Mexico City in 2005. The studio operates as a laboratory in which research and development are key elements of the design process. The objective of the firm is to create intelligent design solutions at different scales, from large projects to small buildings, from objects to city fractions. The Sunflower House is a clear demonstration of the practice’s approach.
Speaking briefly about the designers, Cadaval & Solà-Morales was founded in New York City in 2003 and moved to both Barcelona & Mexico City in 2005. The studio operates as a laboratory in which research and development are key elements of the design process. The objective of the firm is to create intelligent design solutions at different scales, from large projects to small buildings, from objects to city fractions. The Sunflower House is a clear demonstration of the practice’s approach.
Project Info:
- Architects: Cadaval & Solà-Morales
- Location: El Port de la Selva, Girona, Spain
- Architects In Charge: Eduardo Cadaval, Clara Solà-Morales
- Photographs: Sandra Pereznieto
By: Hazem Raad
