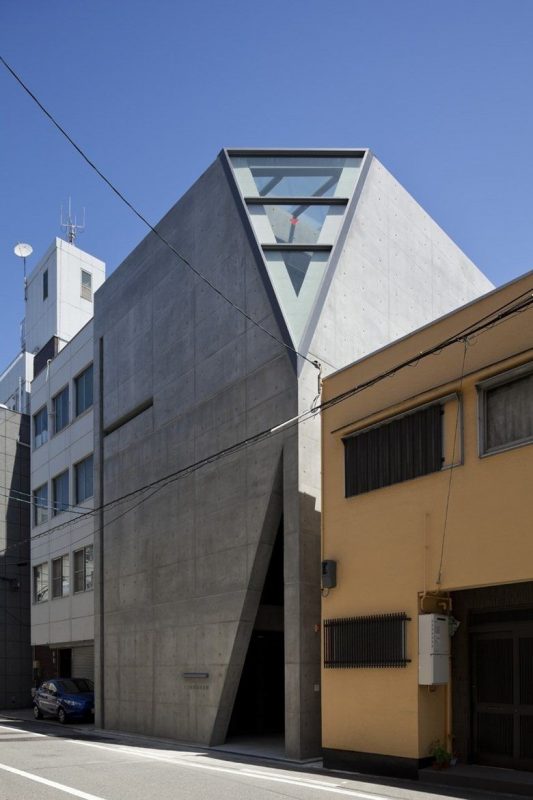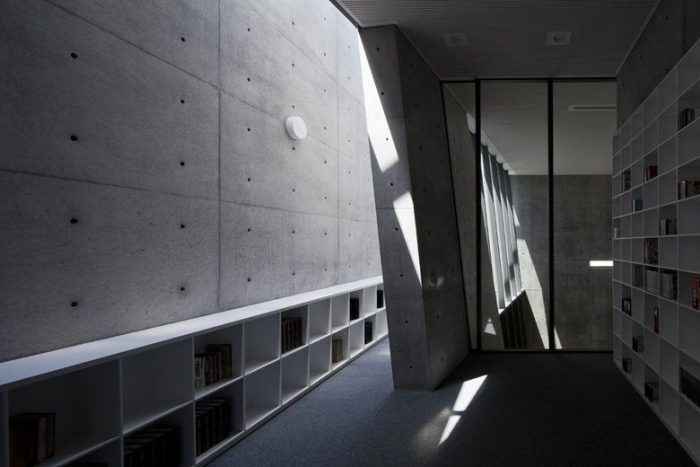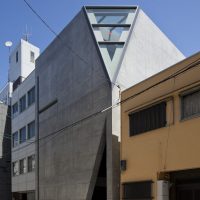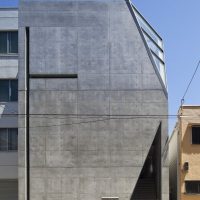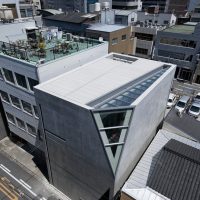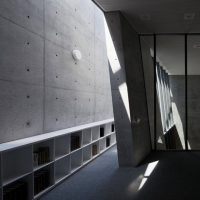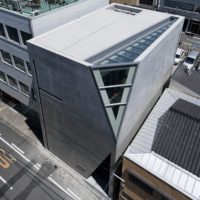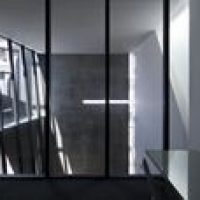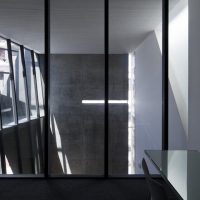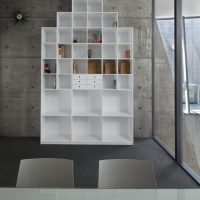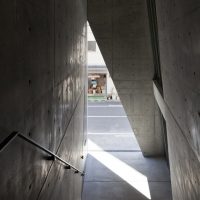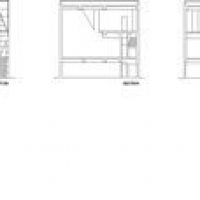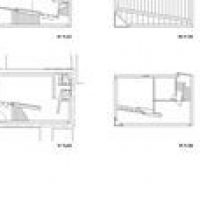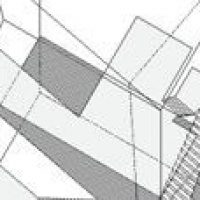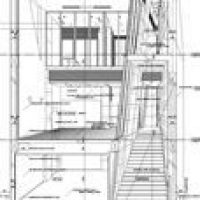Studio of Light | Tadao Ando Architect & Associates
This is a plan for a new building for Kamigata Rakugo Association in the center location of Osaka. In one simple box of concrete of 8m x 12.5m x12.5m, we inserted a single wall with 6 degrees in section, 9 degrees in plan. The grand staircase rises as if it is a stitching on the box, angled wall and void, which narrows in width as it goes up.
The natural light seeps through the acute triangle shaped sky-light into the void created by the inclined wall and the grand staircase, which shows various expressions throughout the day. When one common box is treated by a simple but precise operation it opens up into a rich galaxy. This design reflects my own interpretation of art of Rakugo artistry which gently expresses the complexity of humans’ daily lives by performing with limited props such as hand towel, folding fan and with own words, behavior and passion.
Like the moment when a ray of light shines into darkness, as life begins in space, the words Rakugo artists speak can at times carve deeply into the minds of dispirited people and will energize them and elevate their spirits. Rakugo expresses the human’s mind in a very familiar manner; however it is also a very high form of abstract artistry. The contemporary society brings loneliness to people. As Rakugo attempts to bring together the people’s scattered mind, we would like to bring all people who gather here to bring their spirits together as one through this architecture. With that in mind I designed.
Project Info:
Architects: Tadao Ando Architect & Associates
Location: Prefettura di Osaka / Japan
Year: 2012
Work finished in: 2012
Main structure: Reinforced concrete
Status: Completed works
- photograph by ©Shigeo Ogawa
- photograph by ©Shigeo Ogawa
- photograph by ©Shigeo Ogawa
- photograph by ©Shigeo Ogawa
- photograph by ©Shigeo Ogawa
- photograph by ©Shigeo Ogawa
- photograph by ©Shigeo Ogawa
- photograph by ©Shigeo Ogawa
- photograph by ©Shigeo Ogawa
- Elevation,section
- plan
- Diagram
- section


