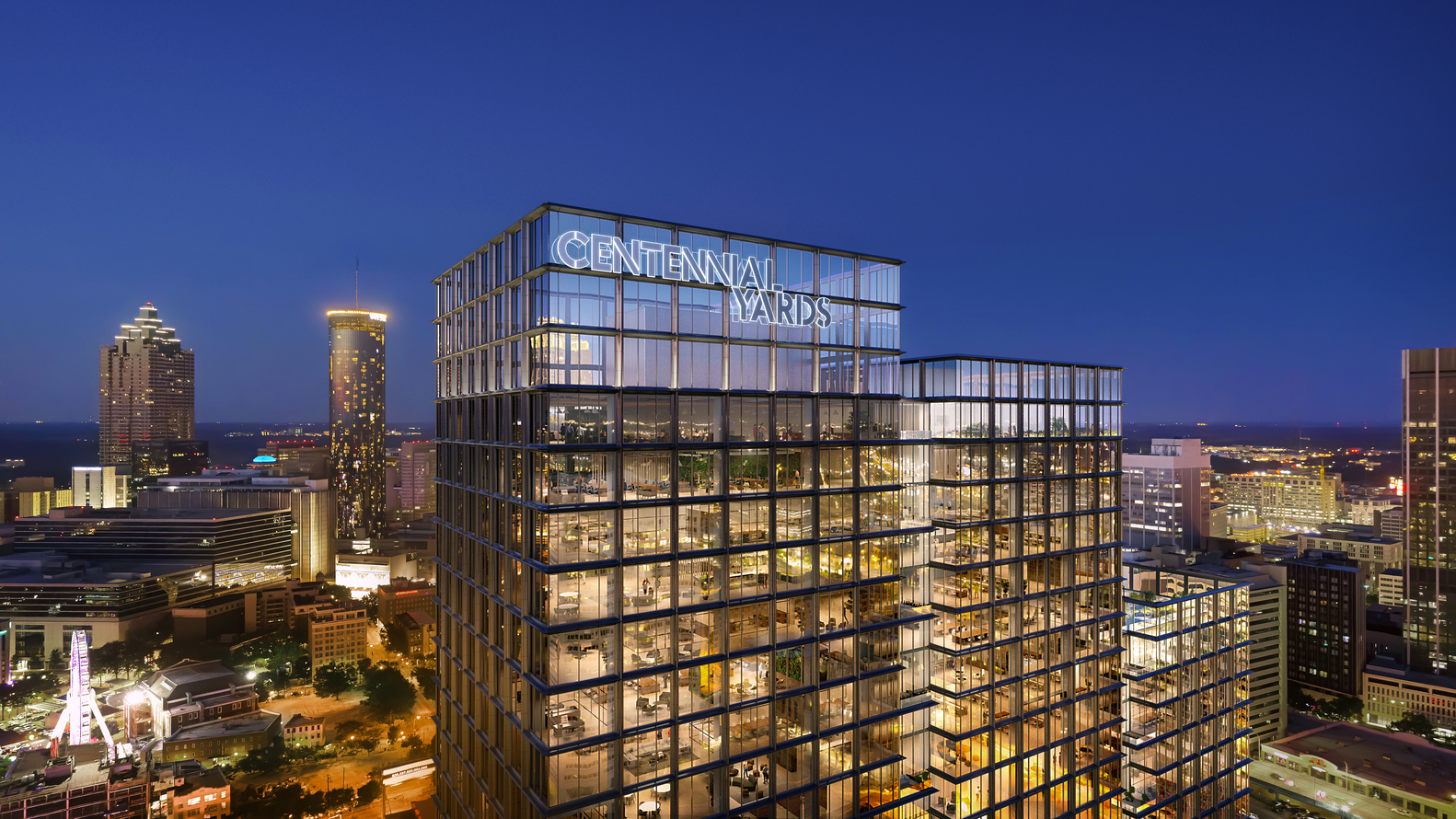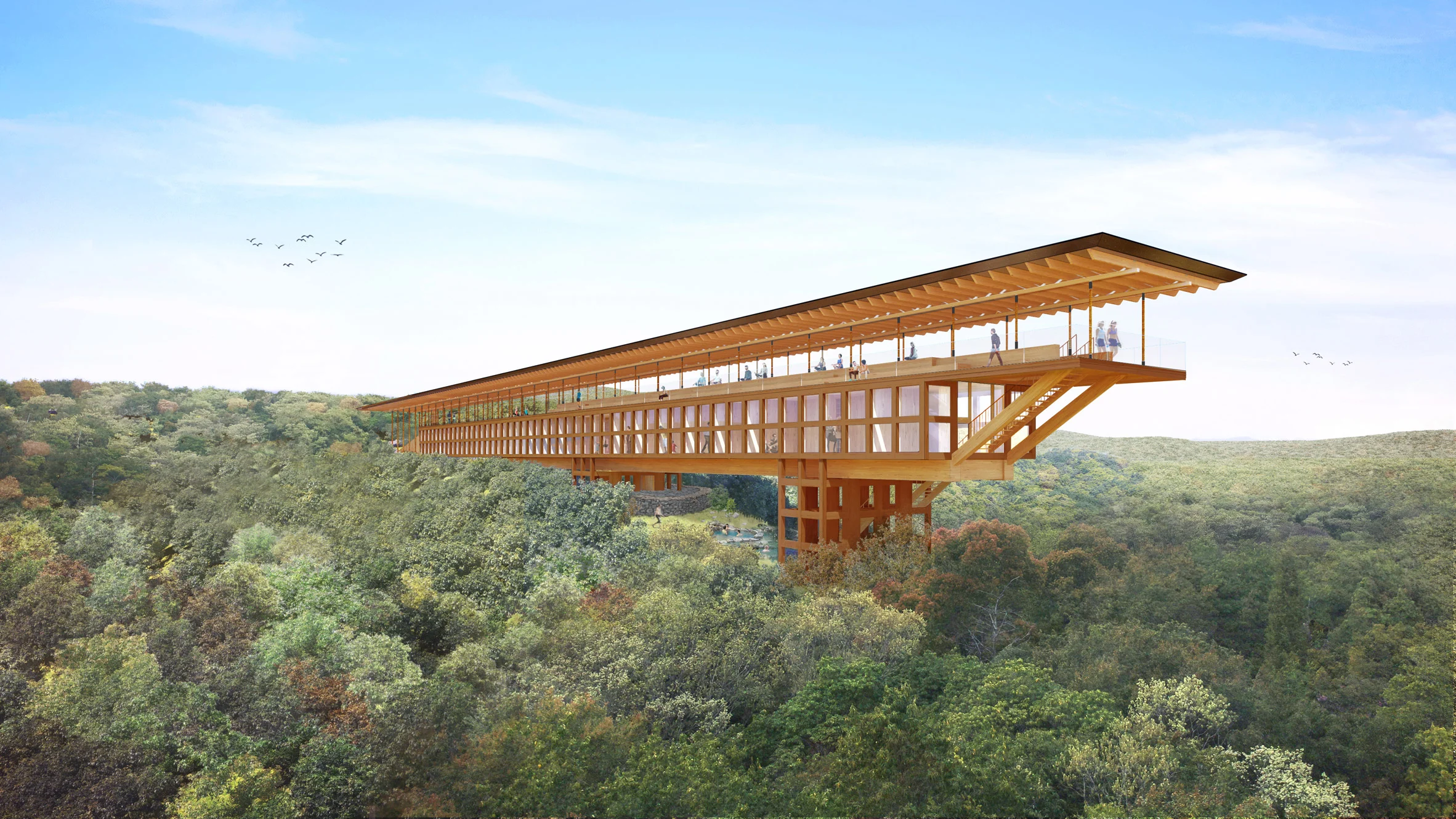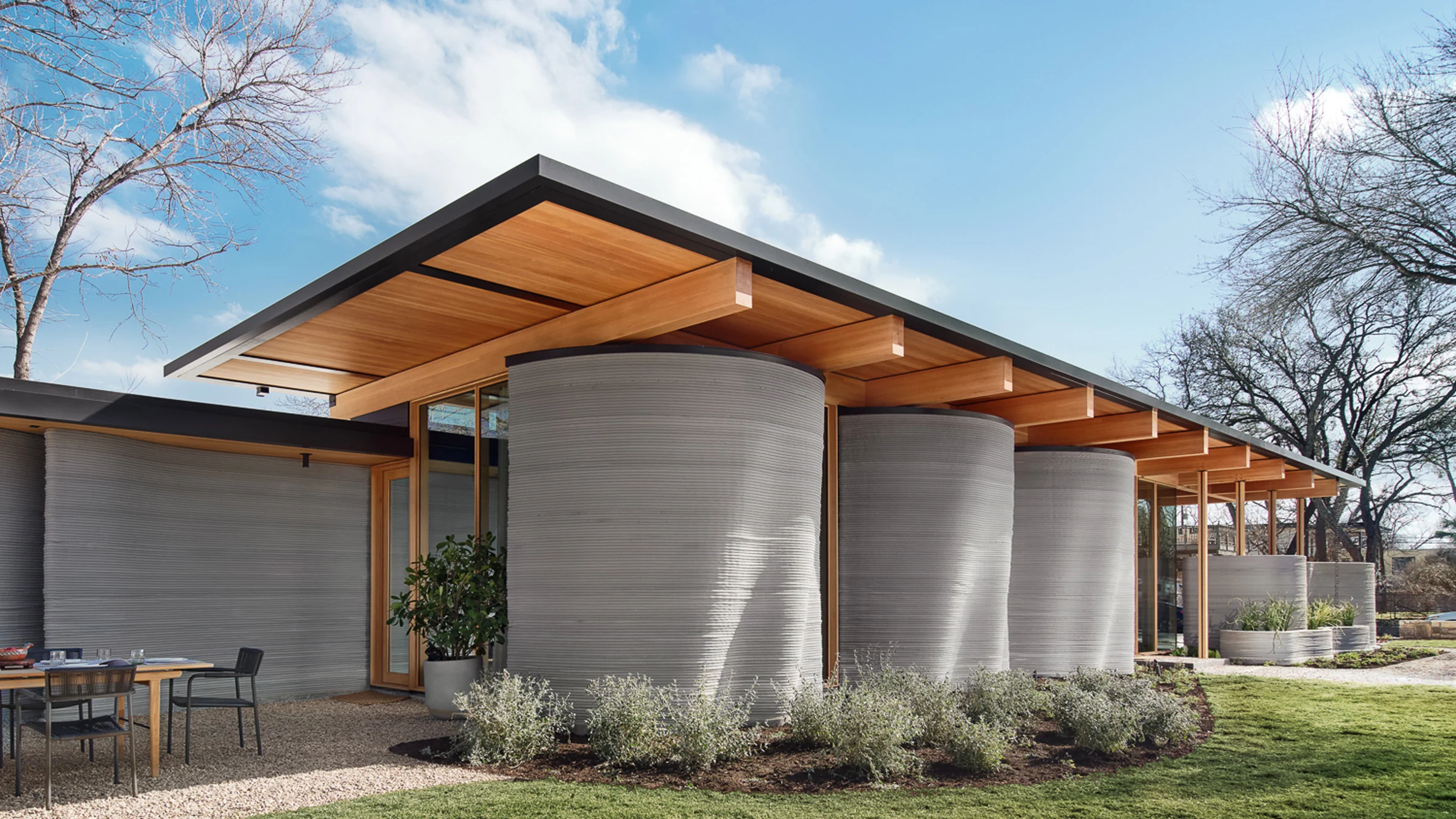When you walk into the recently-inaugurated Louvre Abu Dhabi Museum, you’ll be immediately welcomed by a million bundles of light which are shed by the museum’s meticulously-engineered dome. Inspired by Arabic culture and architecture, the dome was no easy job to make or construct! Here is the complete story.
Conceiving the dome’s design
The dome’s design took Ateliers Jean Nouvel more than a year to prepare. The firm has worked closely with BuroHappold Engineering to create the magnificent structure.
The designers wished the dome to be anything but ordinary. ”Initial studies related to geodesic approaches, based on triangles, and orthogonal approaches, an approximately square grid,” stated the Associate Director at BuroHappold, Andy Pottinger. “But all of the designs studied clashed with the architectural base pattern of four triangles surrounding a single square.”

Photography: Luc Boegly & Sergio Grazia
The designers’ trials to design the dome were unsatisfactory. Therefore, they decided to go back to square one and give triangular and square patterns a try. “Instead of adding long straight lines we added further squares and triangles and the result is what you can see above the Museum today,” Pottinger explained.
Cladding
The cladding of the dome comprises eight layers, all of which have star-resembling patterns. Each layer of cladding is shifted from the layer beneath to give the dome its rich, complex appearance.

Courtesy of BuroHappold Engineering
“Ateliers Jean Nouvel produced maps showing where higher and lower levels of light were desired, and these were used to create maps of luminance at plaza level. This allowed us to ascertain a percentage transparency through the cladding required and to develop a tool for automatically varying the widths of the cladding elements to gain the required transparency. We did this alongside Ateliers Jean Nouvel for all 8 cladding layers, covering approximately 200,000 square meters.”
The geometric dome encompasses a total of 10,968 elements, 8 layers of cladding, and 7,850 stars. The giant structure, which weighs 7,000 tons, is braced by 2 steelwork layers. “We consider the dome to have 10 layers,” Pottinger commented.
Reinforcement
For reinforcement, 4 bracing towers were added to the design and they were concealed within the interior of the museum.

Courtesy of BuroHappold Engineering
“Initially, the dome had 5 irregularly spaced supports. The structural demands created by this support arrangement were pushing us towards a form that would have clear lines of strength; but avoiding clear lines of strength was a key part of our brief because it would create the appearance of a space frame supporting a cladding system. A truly integrated piece of art was desired, so we suggested a reduction of supports to four, so long as we could position them at the corners of a perfect square”
The dome’s symmetry along a single axis ensured that the four towers carried equal loads.
“At certain times in the design the layers of the cladding were not separated as they are now, but we feel the separation was an inspired decision by the architects—rewarding the visitor who looks long enough at the dome and can begin to understand the logic.”
The construction process itself was a whole different story!
“Waagner Biro, based in Vienna, did an extraordinary job,” Andy Pottinger added. The enormous dome was carried on top of nearly 120 short-term towers. After connecting all the parts of the dome together, the structure was carried by hydraulic jacks to finally rest at its current location.

Courtesy of BuroHappold Engineering
Maintenance
The designers have paid attention to the tiniest details in their design, including the dome’s maintenance. For the easy maintenance of the structure, they have created a web of steel pathways at the base of the dome that reached all the way up. In addition, a pathway, which was designed to surround the dome, leads to more pathways inside for the laborers to use.

Courtesy of BuroHappold Engineering
“The full bottom and top surface of the dome can be accessed and cleaned in this way. We feel that the precise and considered detailing of these accesses and services give the architecture of the dome another layer of depth.”





