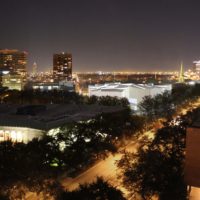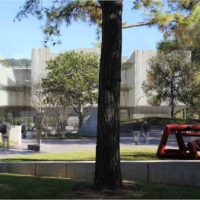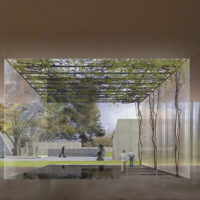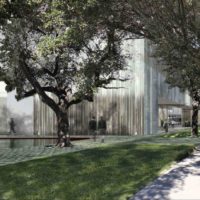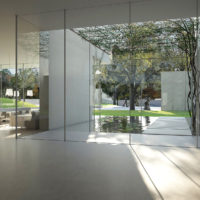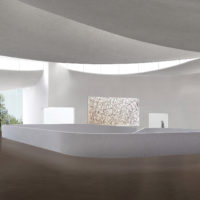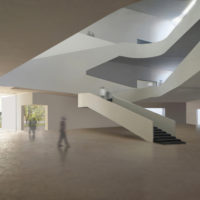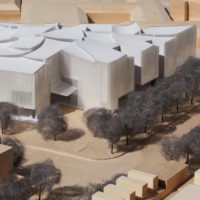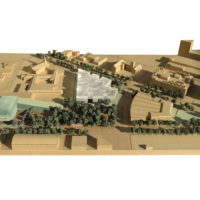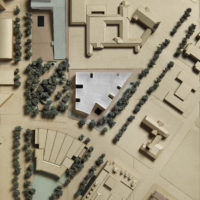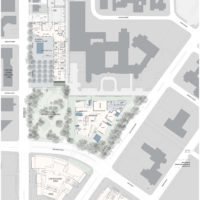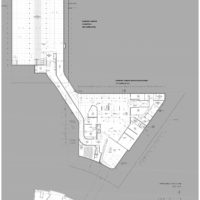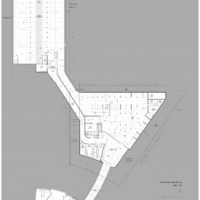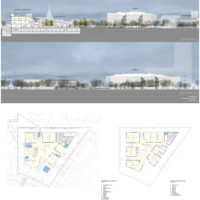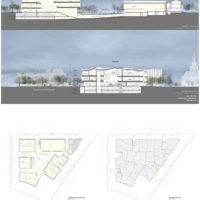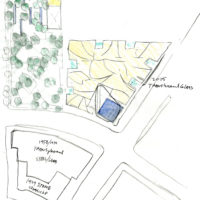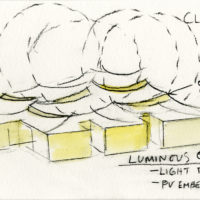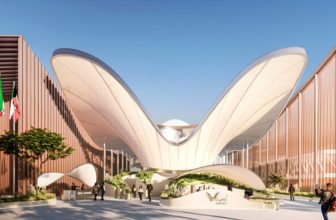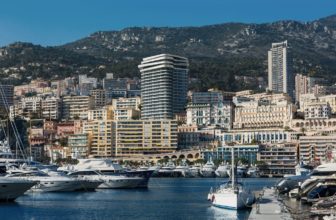Steven Holl Architects and the Museum of Fine Arts in Houston have broken ground on the Nancy and Rich Kinder building for modern and contemporary art. The building has a total area of 164,000 sqft, and it is “shaped by gardens of horizontal porosity and is open on all sides.” Its perimeter is interrupted by seven gardens, forming recesses in the elevations and marking the entrance. The “Arrival Sculpture Court” is the largest of these gardens. It is located at the corner adjacent to the main street and acts as a central entry point to the museum.
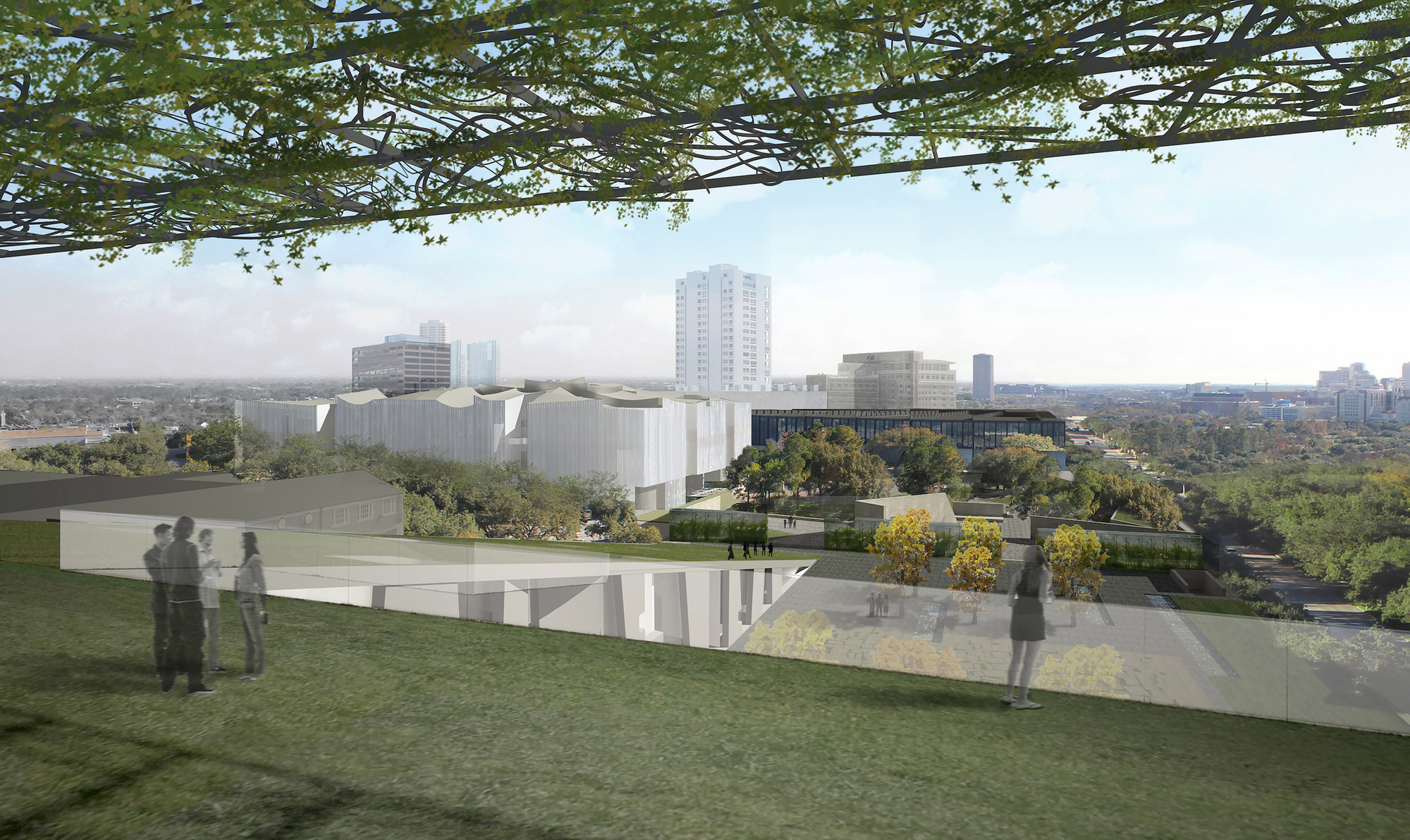
Courtesy of Steven Holl Architects
“This is indeed an exciting day!! It’s my first groundbreaking in 40 years of practice with the first third of the campus design already built up to the second floor – instead of a parking garage, it’s a new Glassell School of the Arts beautifully crafted by a great team. They will build the Kinder Pavilion breaking ground today!” said Steven Holl.
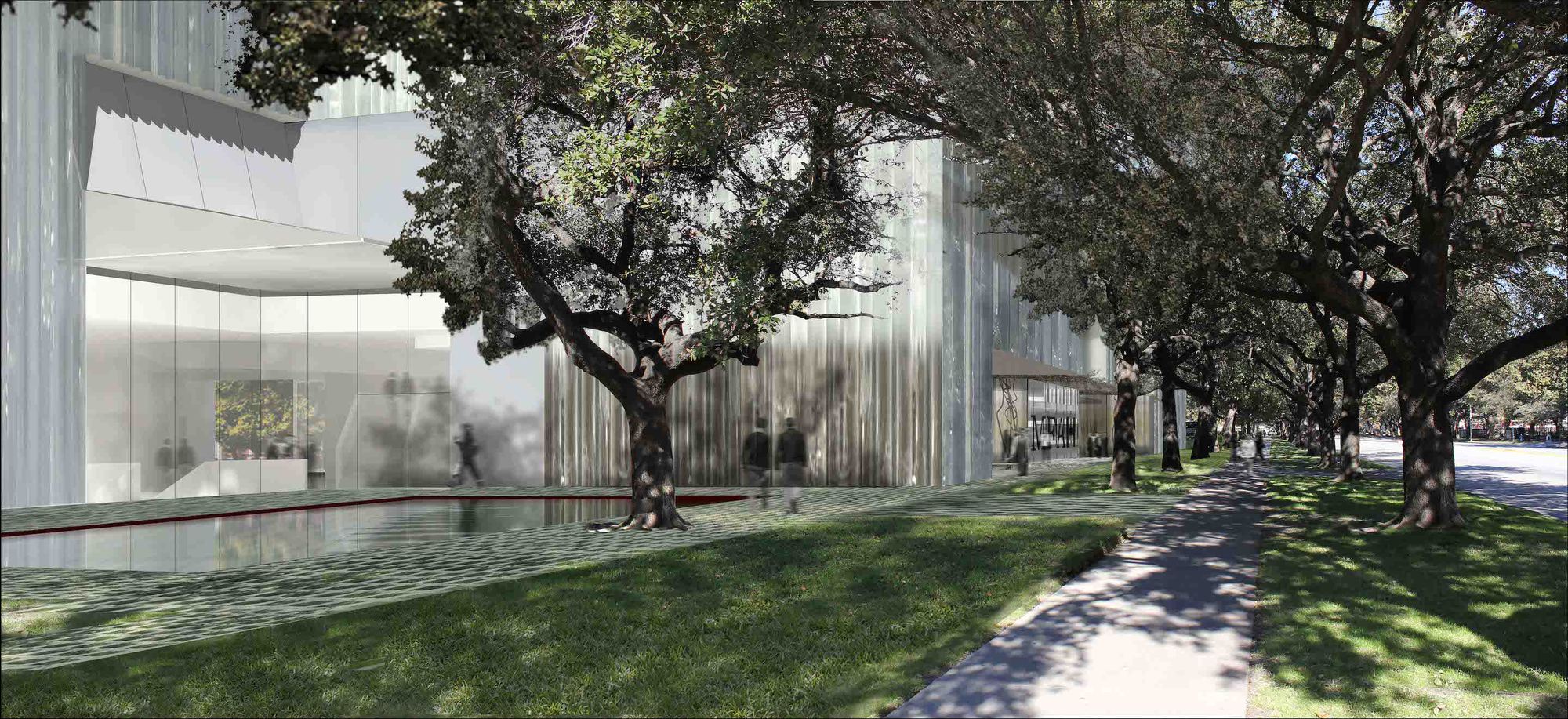
Courtesy of Steven Holl Architects
The roof of the new building features patches of concave surfaces shaped by imagined spherical clouds that push down on the roof, allowing natural light to seep in between. This light is utilized for top-lit galleries, and its reflections illuminate the various interior spaces. “These curved slices of light shape the gallery spaces organically in a unique way related to the organic qualities of the lush vegetation and water characterizing the new campus,” explained Steven Holl Architects. “Rather than mechanical and repetitive, the light is organic and flowing, like the movement of the galleries.”
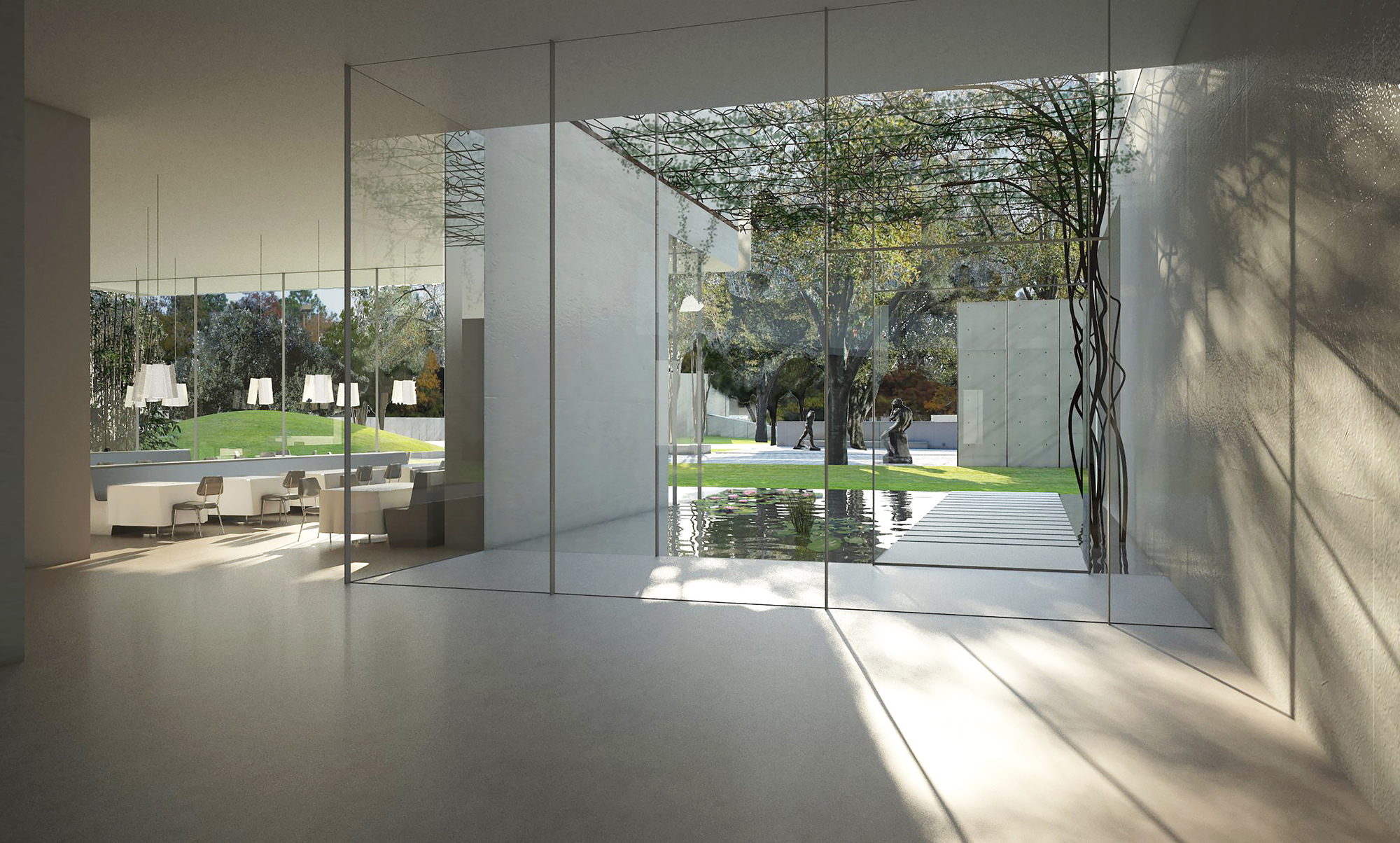
The gallery rooms inside the building are flexible and organized on two levels, surrounding a central “triple height forum.” The forum provides exhibitions space as well as vertical circulation to the galleries on the upper floors via elevators and a stepped ramp. The flowing circulation between the galleries is punctuated by views and portals into the seven gardens, shaded by green-covered lattices.
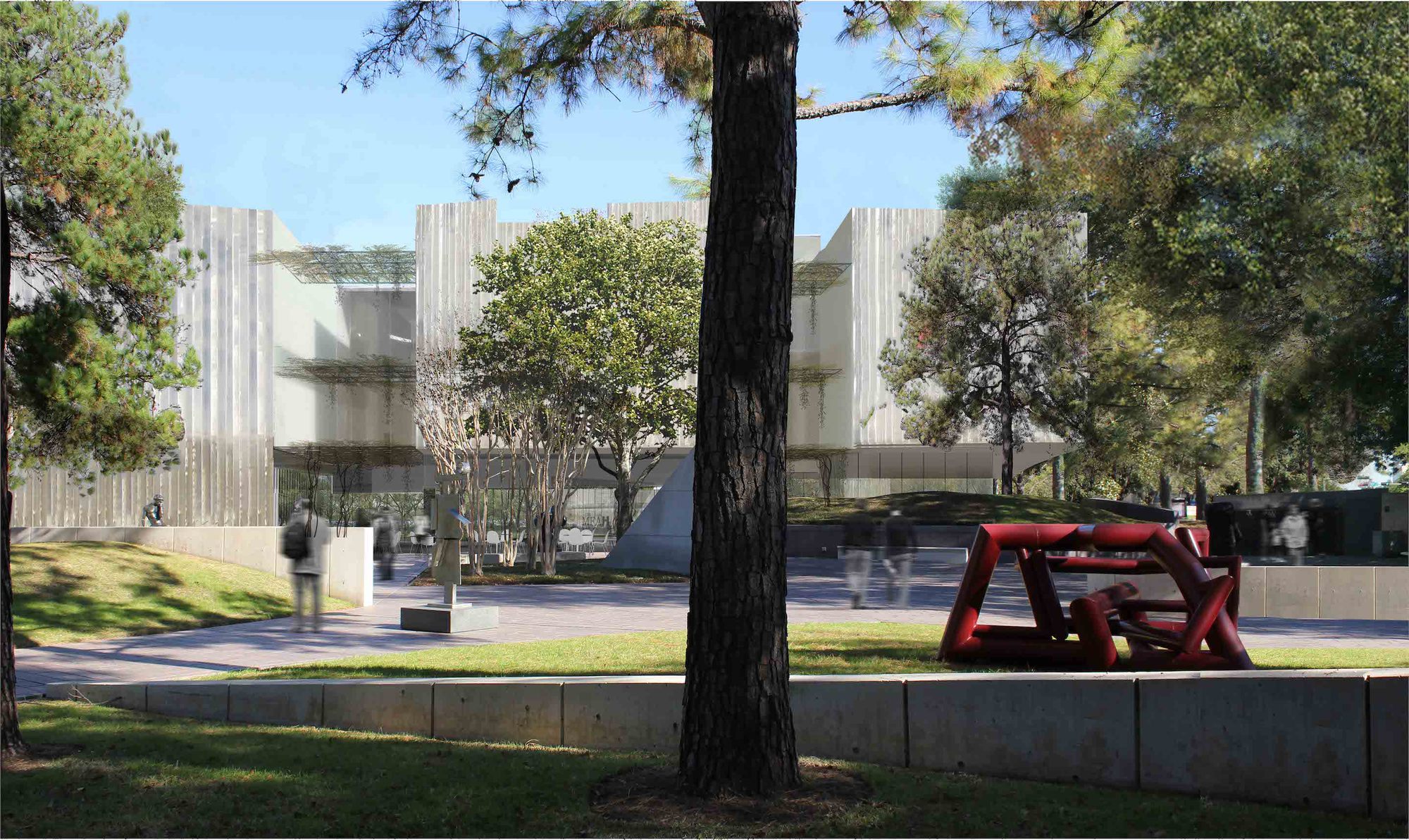
The whole building is enveloped into a succession of translucent tubes which reduce solar gain, generate cooling energy, and provide natural light. At night, the building will be lit from the inside and the tube walls will glow, reflecting their shine on the surrounding water surfaces and acting as an open invitation to the museum.
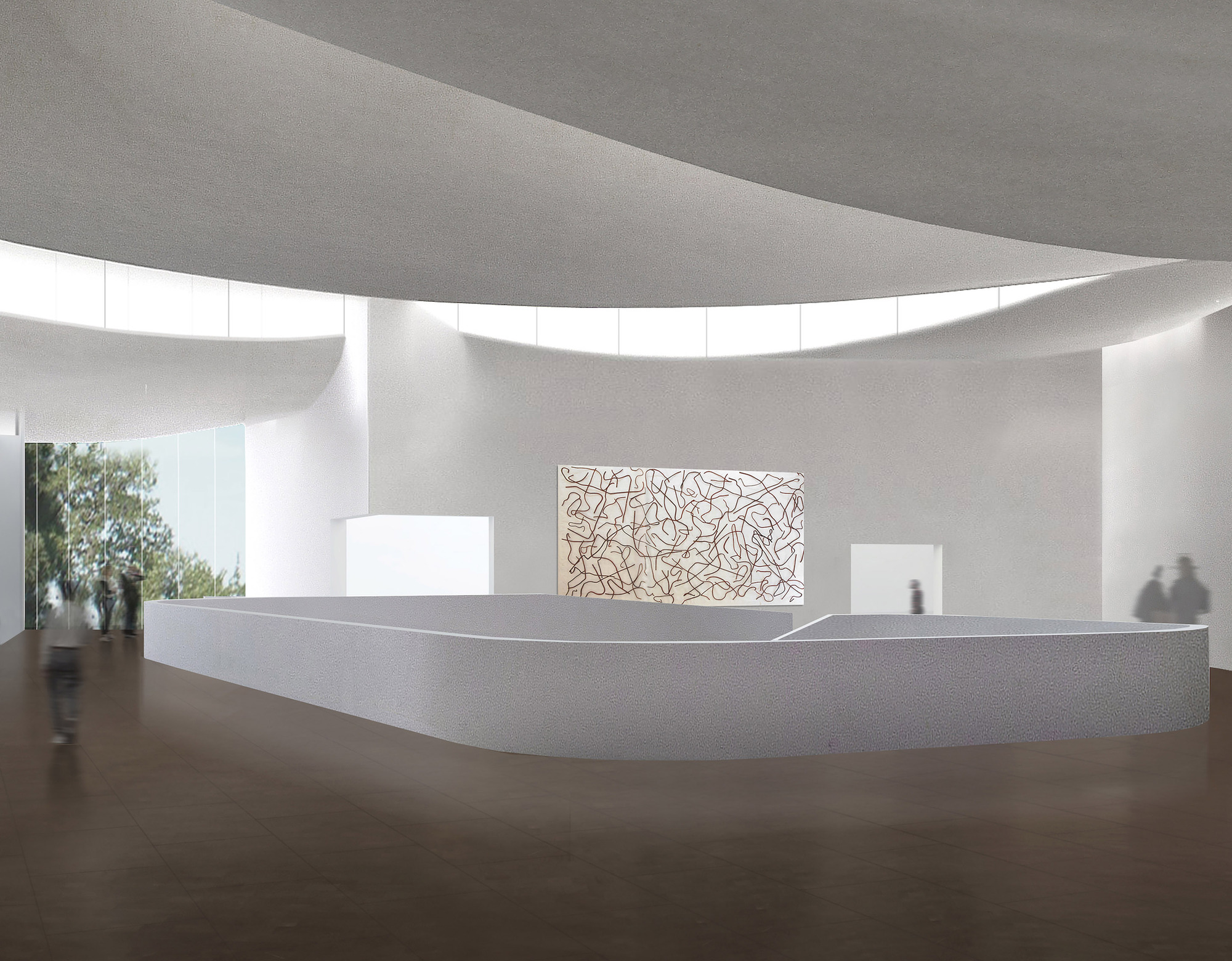
Courtesy of Steven Holl Architects
Steven Holl Architects were assigned this project after beating Snohetta and Morphosis, among other finalists, in an international competition to design the new museum building. The Nancy and Rich Kinder building is one of two new additions to the Museum of Fine Arts in Houston. The other one is the Glassell School of Art, also designed by Steven Holl Architects. The entire redevelopment project is scheduled to be finished in 2019.
- Courtesy of Steven Holl Architects
- Courtesy of Steven Holl Architects
- Courtesy of Steven Holl Architects
- Courtesy of Steven Holl Architects
- Courtesy of Steven Holl Architects
- Courtesy of Steven Holl Architects
- Courtesy of Steven Holl Architects
- Courtesy of Steven Holl Architects
- Courtesy of Steven Holl Architects
- Courtesy of Steven Holl Architects
- Courtesy of Steven Holl Architects
- Courtesy of Steven Holl Architects
- Courtesy of Steven Holl Architects
- Courtesy of Steven Holl Architects
- Courtesy of Steven Holl Architects
- Courtesy of Steven Holl Architects


