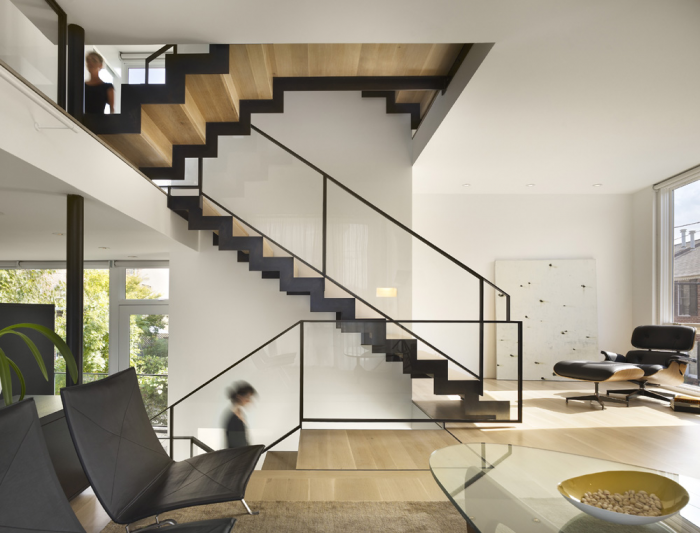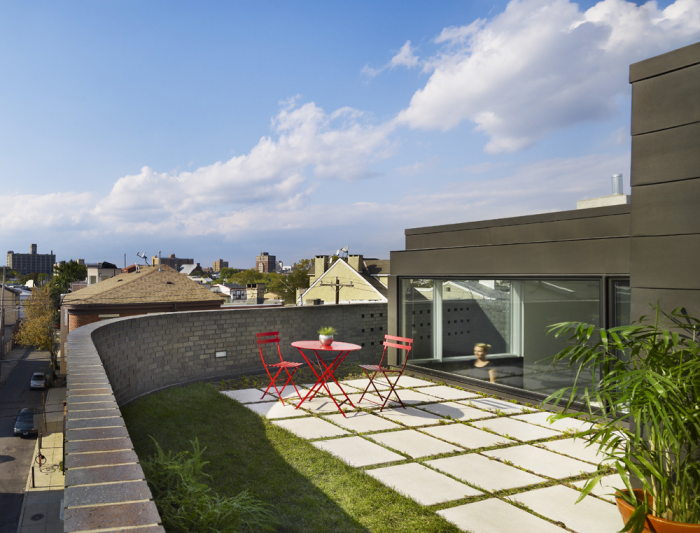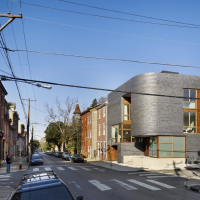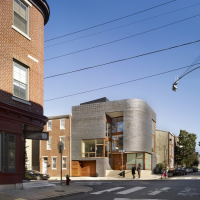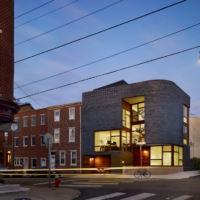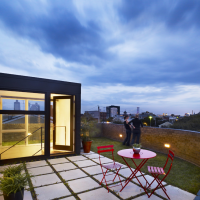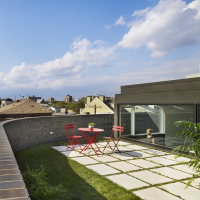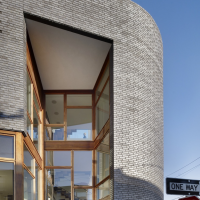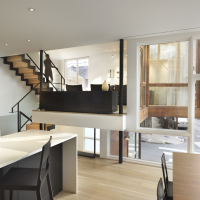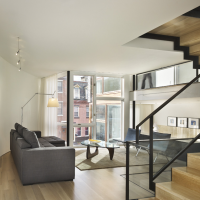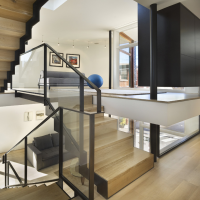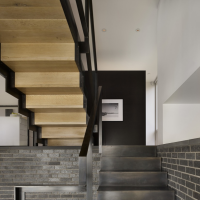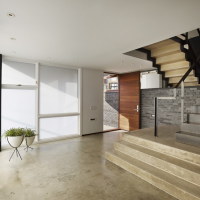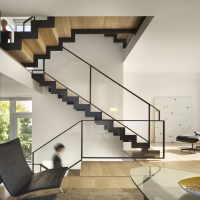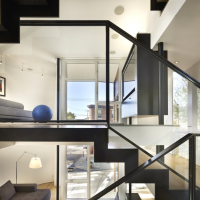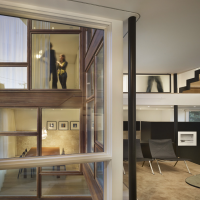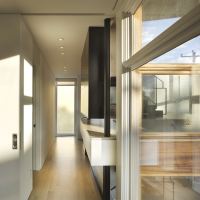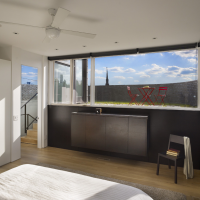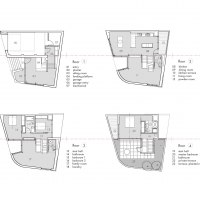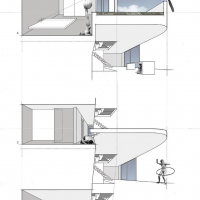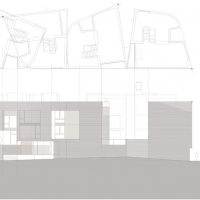Designed by Qb Design, Sited on a vacant corner in the Northern Liberties section of Philadelphia, the Split Level House by Qb Design for a growing family stitches itself into the neighborhood by responding to local cues. A steel Ribbon stair lightly dances through the section of the house. Spaces flow continuously from the entry to the roof garden diagonally across the section and through the stair.
An interior Palette of bleached and blackened oak, polished concrete and patinated steel contrast the rich wood, hammered concrete and brick of the exterior. Floating Just above the streetscape, the interior spaces wrap around the three-story glass entry, framing views out and back into the house.
Curved brick corners negotiate the irregular street grid, while the cadence of typical row houses and a palette of brick volumes and stone bases are translated into a new vocabulary. The divergent paths of brick and glass from intimate exterior rooms within the brick enclosure. The brick Skin Shelters the interior and becomes the roof garden carpet, creating a sense of complete privacy.
Project Info :
Architects: Qb Design
Stair Fabrication: Bill Curran Design
Project Year: 2009
Project Area: 279.0 m2
Cabinetry: James Van Etten
Photographs: Halkin Mason Photography
Structural Engineer: The Kachele Group
Project Location: Philadelphia, United States
General Contractor: McCoubrey Overholser, Inc.
Project Name: Split Level House
- Photography by © Halkin Mason
- Photography by © Halkin Mason
- Photography by © Halkin Mason
- Photography by © Halkin Mason
- Photography by © Halkin Mason
- Photography by © Halkin Mason
- Photography by © Halkin Mason
- Photography by © Halkin Mason
- Photography by © Halkin Mason
- Photography by © Halkin Mason
- Photography by © Halkin Mason
- Photography by © Halkin Mason
- Photography by © Halkin Mason
- Photography by © Halkin Mason
- Photography by © Halkin Mason
- Photography by © Halkin Mason
- floor plans
- section
- elevation


