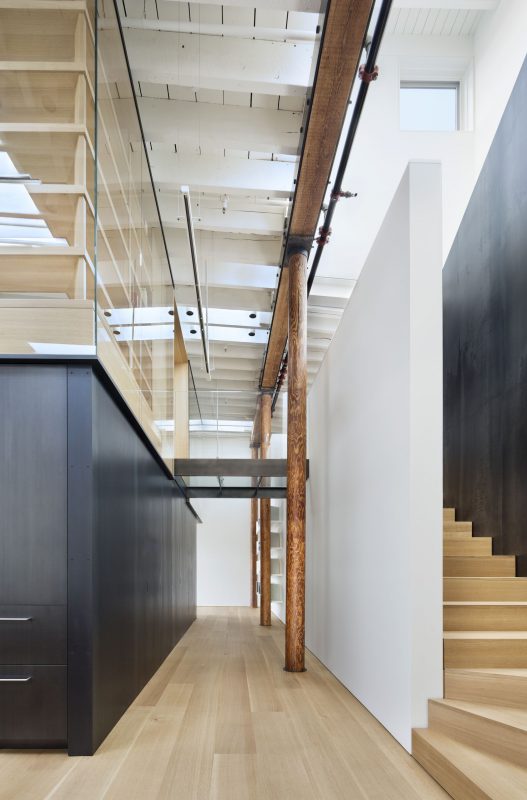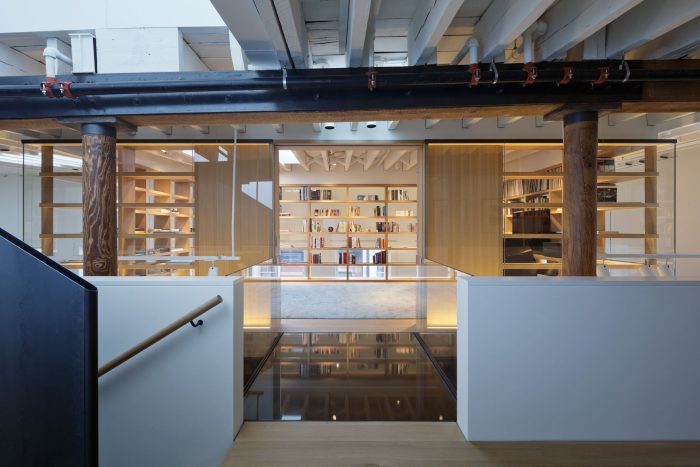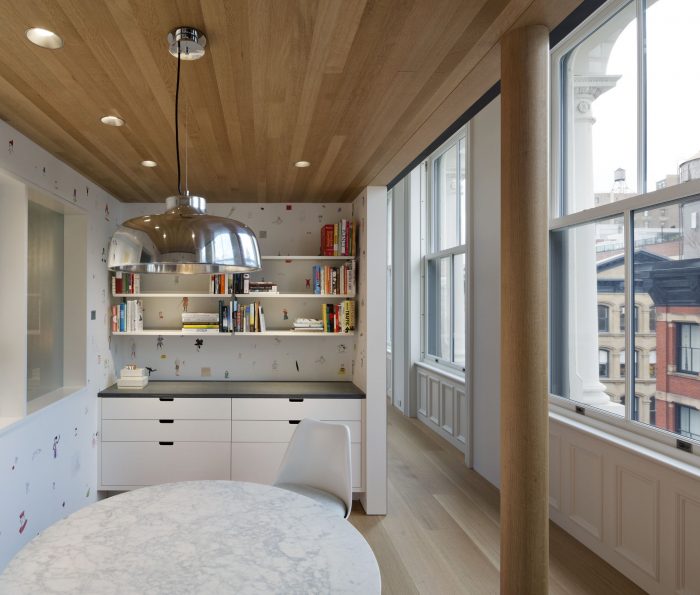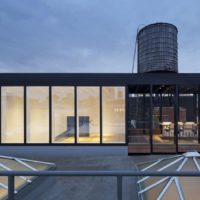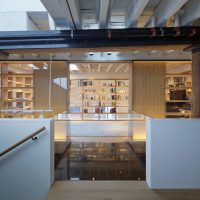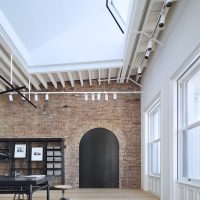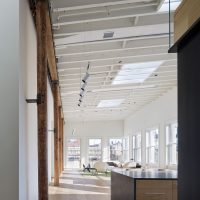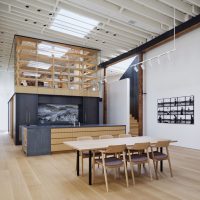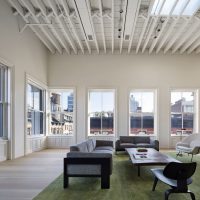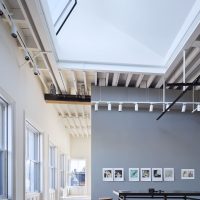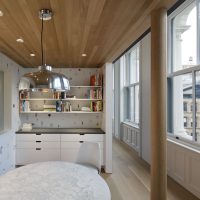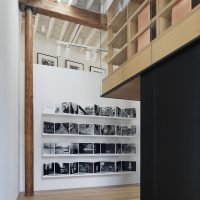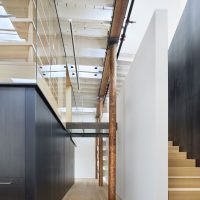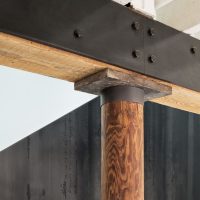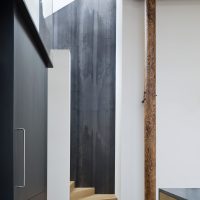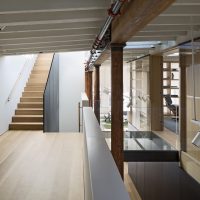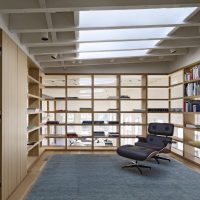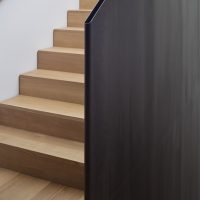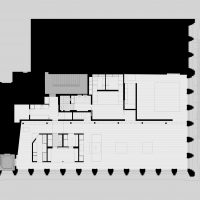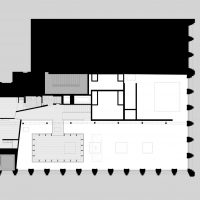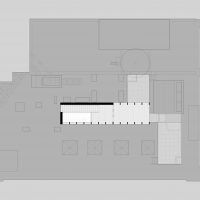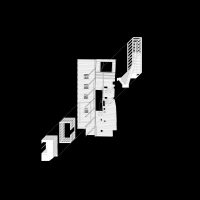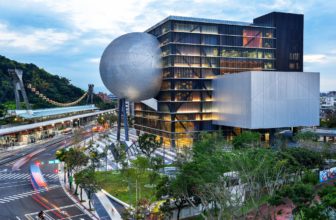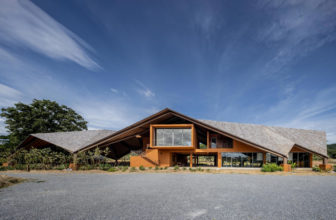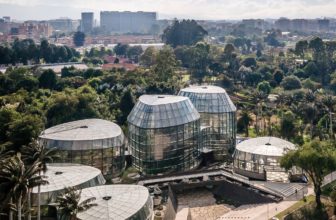Soho Penthouse
Situated in a cast-iron building constructed in 1872, the top floor space of a Soho building was completely built out to create a living loft and photography studio. Generous windows extend along two street frontages, providing wonderful east and north light as well as near and distant views of Soho roofscapes.
We worked with the building’s original structure; revealing and restoring it, as well as significantly reinforcing the timber columns, girder, and joists. The resultant exposed structure provides much of the scale, articulation, and rhythm to the finished spaces. Skylights ranging from small to room-sized were created to introduce zenithal light of different color and intensity, giving each space a distinct character.
A photography studio occupies a corner of the expansive living area. A staircase leads to the mezzanine that was designed to provide a book-lined den and bedrooms. The staircase connects to the roof level, which was built out to include a pergola covered dining terrace.
Project Info:
Architects: Andrew Berman Architect
Location: New York,United States
Area: 4700 ft²
Project Year: 2016
Photographs: Michael Moran
- Photography by © Michael Moran
- Photography by © Michael Moran
- Photography by © Michael Moran
- Photography by © Michael Moran
- Photography by © Michael Moran
- Photography by © Michael Moran
- Photography by © Michael Moran
- Photography by © Michael Moran
- Photography by © Michael Moran
- Photography by © Michael Moran
- Photography by © Michael Moran
- Photography by © Michael Moran
- Photography by © Michael Moran
- Photography by © Michael Moran
- Photography by © Michael Moran
- Plan – Before
- Plan – 1st floor
- Plan – 2nd floor
- Exploed axonometric


