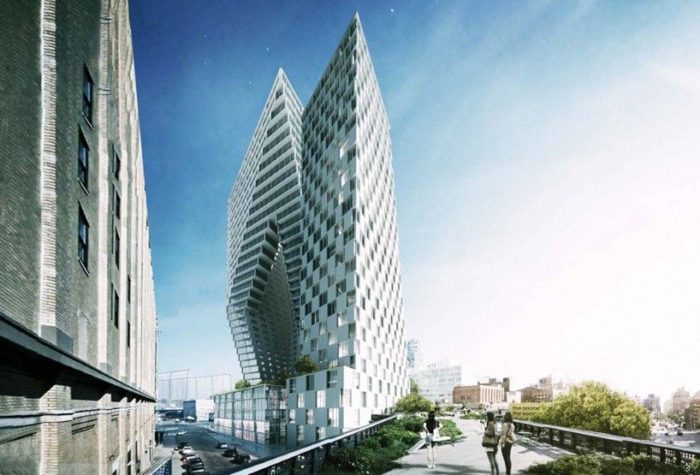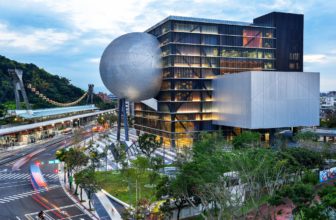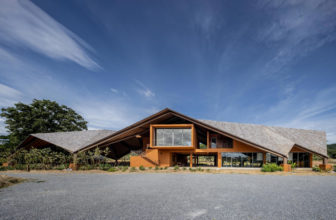Sliced Towers
Manhattan, busy and preoccupied, is dramatically populated with the existence of highways and murderously fast cars. Manhattan’s impliable built fabric is plastered with gigantic frail glass buildings. Manhattan’s skyline creates a sheer curtain of romanticism. The towers of Manhattan are rising suddenly to the clouds with their finessed touch of jumbled jaggedness. Bjarke Ingels Group, often referred to as BIG, is an international architectural firm founded in 2005 in Copenhagen, Denmark. In 2010, it opened a branch office in New York City and has been reforming the architectural visage of the city.
After the completion of Times Square Valentine, New York City in 2012, Bjarke Ingels Group (BIG) is to add another construction to its growing skyline. Situated in the meatpacking district on the 11th avenue and adjacent to the famous high line, the project will occupy 800,000 square feet which will be split between two structures. The structure is designed to envelope two towers. Of the two towers, the western structure will total at 402 feet (122 meters), and the other will stand at 302 feet (92 meters).
Internally the scheme will include 550,000 square feet of residential spaces, 150,000 belonging to the hotel and approximately 50,000 square feet of retail. Furthermore, the geometrically shaped structures will be characterized by a diagonal cut, this opens up views framing the high line, while establishing a connection between the two entities.
Project Information:
Architect : Bjarke Ingels Group (BIG)
Project Location : Manhattan, New York, U.S
Project Year : 2012
Project Area : 800,000 square feet
- Courtesy of BIG
- Courtesy of BIG









