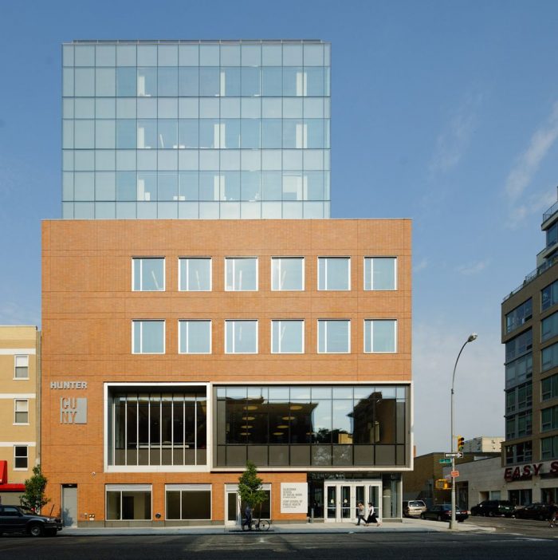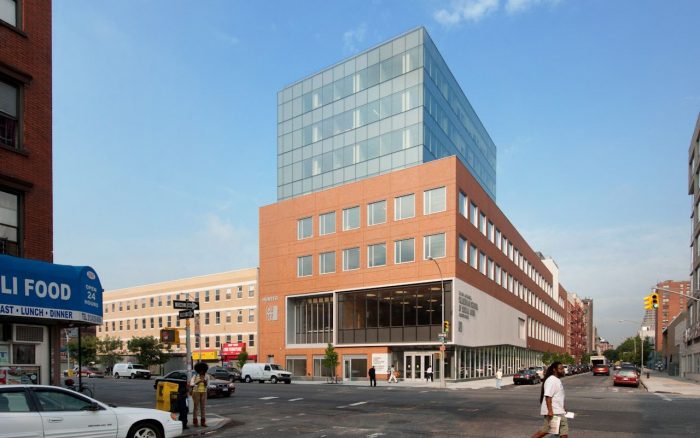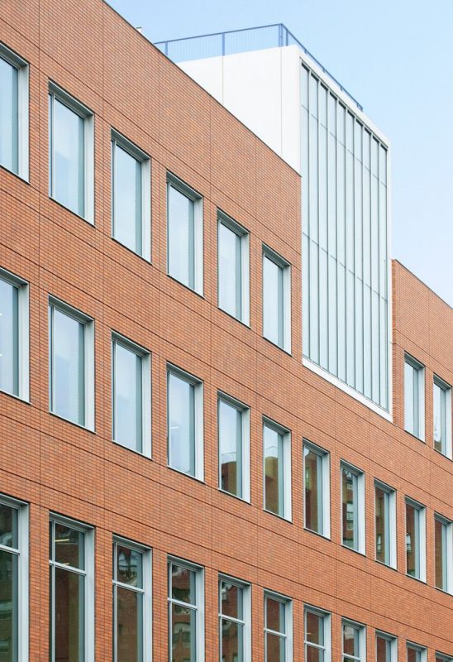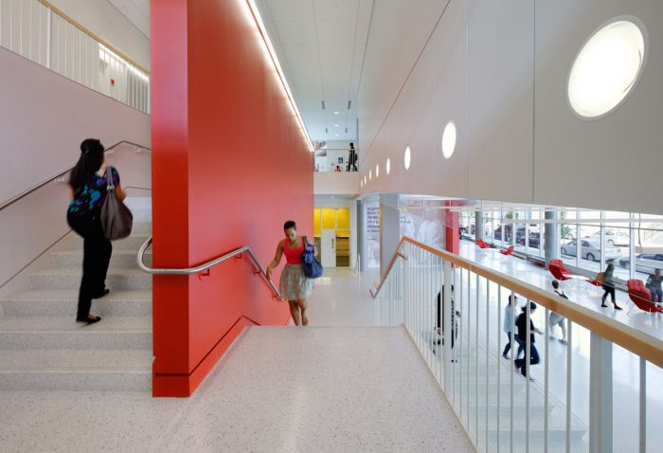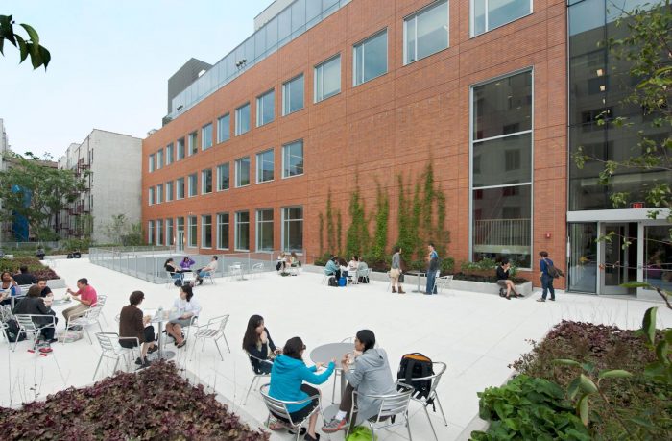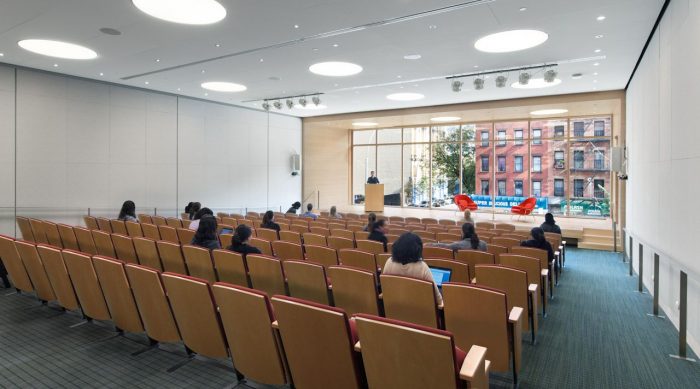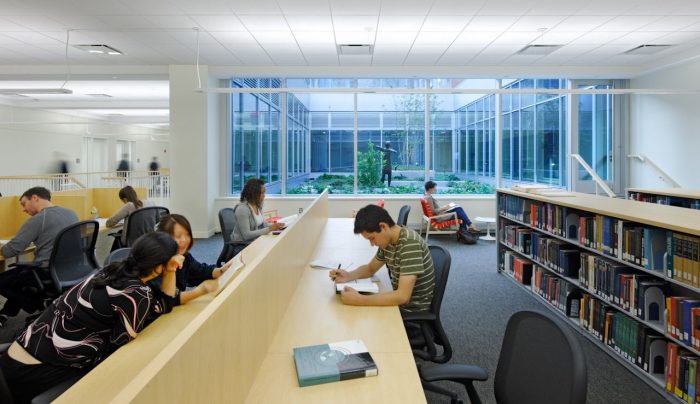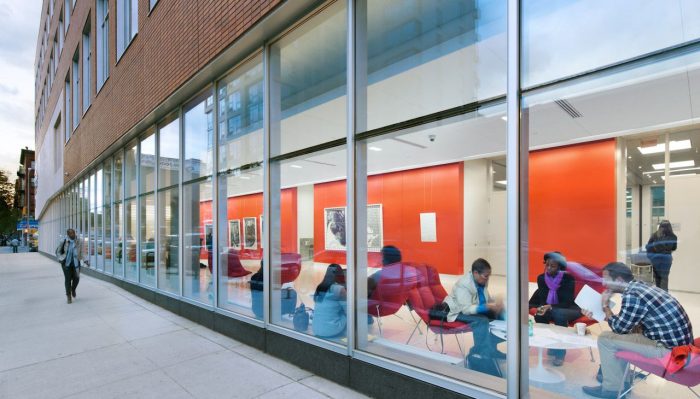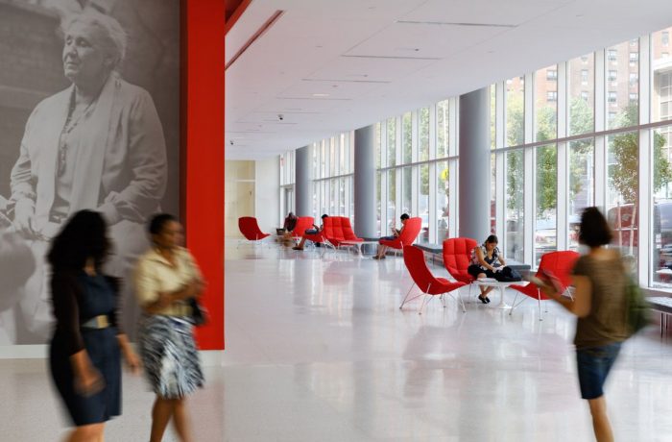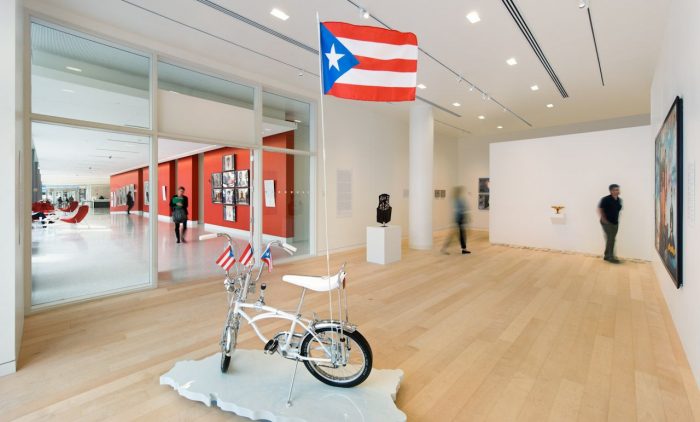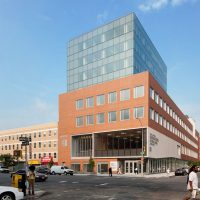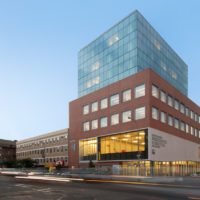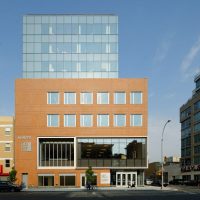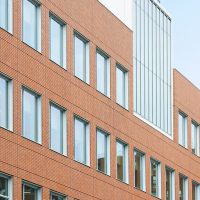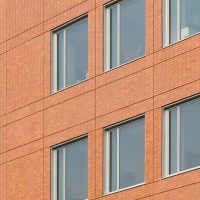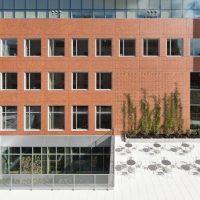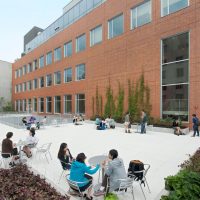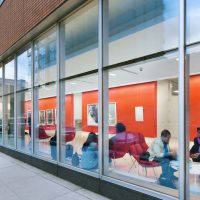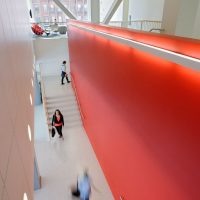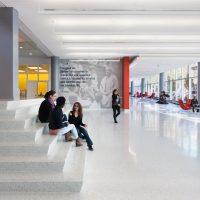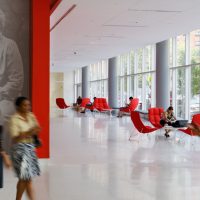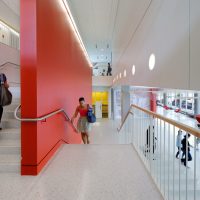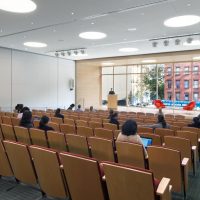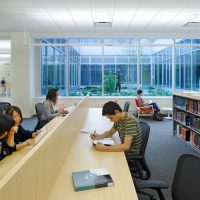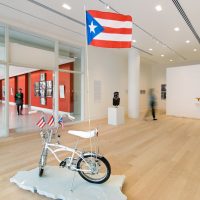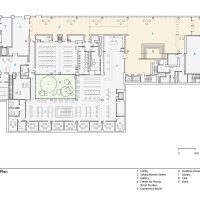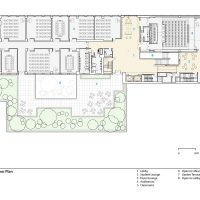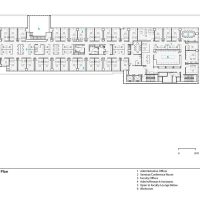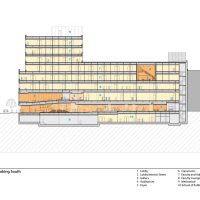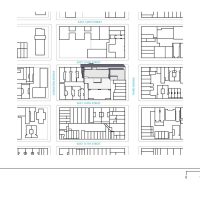Designed by Cooper, Robertson & Partners, The design of the new Silberman School of Social Work at Hunter College enables the School to enrich its mission of social service for the 21st century by inviting access and open exchange among students, faculty and the East Harlem community through creative programming, physical transparency, and visual connections to the City.
Silberman School of Social Work promotes unique opportunities for cross-disciplinary education, training, practice, and research. The new building campus is also home to the CUNY School of Public Health, the Centro de Estudios Puertorriqueños Library, and Archive, the Hunter Gallery, as well as the Brookdale Center for Healthy Aging and Longevity.
Opened in September 2011, the as-of-right, 145,000 square foot LEED certified building is located in the heart of East Harlem. Our design approach discards the traditional and frequently used model of an urban university building as a fortress for learning close to the larger community.
Rather than look inward, we designed the School to weave the community into its activities and the activities of the School back into the community. We used our design to create a dialogue with the neighborhood by revealing the building’s internal activities and inviting the public in to participate.
Silberman School of Social Work massing follows local contextual zoning regulations permitting taller buildings along the Avenue while respecting lower scaled residential side streets. Variations in materials and definition of the lower floors with warm red-orange brick integrate the building with its context.
Interior uses are represented on the exterior, creating an active assemblage of parts composed of a glass tower housing academic departments and faculty offices, a brick classroom block housing classrooms, and the precast concrete clad auditorium and lounges which appear to float over a transparent linear lobby running alongside the sidewalk. All of these spaces are organized around interior courtyards and landscaped terraces creating a campus within the building.
The School’s lobby is conceived of as an interior street. Glazed from floor to ceiling, the transparent street wall provides a welcoming appearance from the exterior and links activities taking place inside the building to the surrounding streetscape. Clusters of flexible seating areas run the entire length of the lobby encouraging students, faculty, and visitors to meet, talk, and study. A large, open stairway spills into the lobby connects the first floor to the second-floor auditorium, classrooms, student lounges and other public spaces and doubles as a social hub and casual gathering place.
The auditorium on the second floor is accentuated by a contrasting precast surround that defines the space on the exterior and punctuates the corner of the building. The auditorium is further articulated by a glass curtain wall that runs the full width of the stage. Shared with the community, the activities taking place inside are visible from the street through the curtainwall, serving as a centerpiece for the building.
Similar articulation also defines the student and faculty lounge spaces on the second and fourth floors. By integrating the building with its context in this manner the School bridges the neighborhood character with a contemporary design appropriate to a visionary institution devoted to community service.
The project was a recent winner of the Municipal Art Society of New York’s MASterwork Award for Excellence in Architecture and Urban Design, receiving the award for Best Neighborhood Catalyst.
Project Info:
Architects: Cooper, Robertson & Partners
Location: 2180 3rd Ave, New York, NY 10035, United States
Project Team: Scott Newman, Bruce Davis, Tom Wittrock
Area: 145000.0 ft2
Project Year: 2011
Photographs: Chuck Choi
Project Name: Silberman School of Social Work at Hunter College
- Photography by © Chuck Choi
- Photography by © Chuck Choi
- Photography by © Chuck Choi
- Photography by © Chuck Choi
- Photography by © Chuck Choi
- Photography by © Chuck Choi
- Photography by © Chuck Choi
- Photography by © Chuck Choi
- Photography by © Chuck Choi
- Photography by © Chuck Choi
- Photography by © Chuck Choi
- Photography by © Chuck Choi
- Photography by © Chuck Choi
- Photography by © Chuck Choi
- Photography by © Chuck Choi
- First Floor Plan
- Second Floor Plan
- Fifth Floor Plan
- Section
- Site Plan


