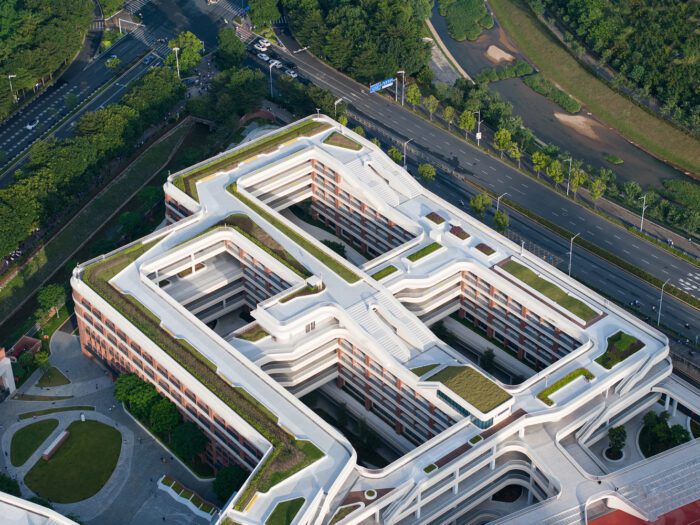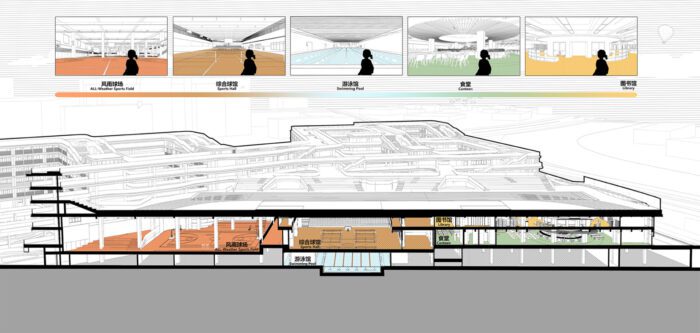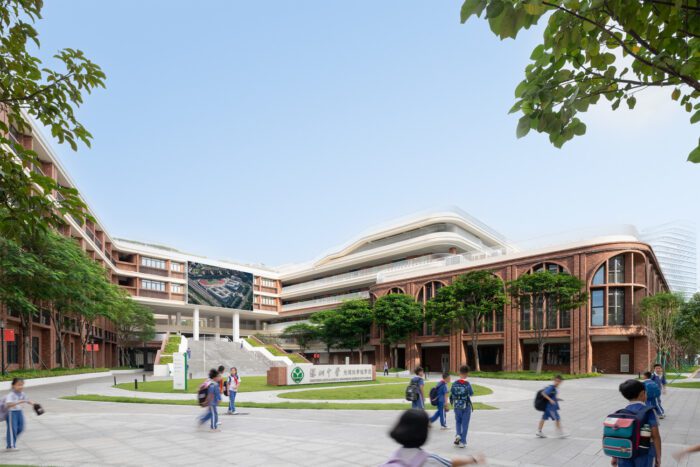Shenzhen Middle School Guangming Science City Campus | Atelier Global
In the overall design of the Shenzhen Middle School Guangming Science City Campus, we started with the student experience as our core focus. Our goal was to create a vibrant “knowledge oasis” within the urban forest—a green, human-centered campus layout that embodies an ecological, open, cultural, and innovative modern school, oriented toward both the future and the international context.
The site is surrounded primarily by industrial technology parks and residential areas. Of particular relevance is the Changzhen Depot to the east of the project and the metro station-topped public housing community above it. Grounded in the most fundamental design thinking, we also prioritized addressing the real, site-specific challenges in the surrounding environment. Taking these two factors into account, we proposed five design strategies tailored to local conditions:
-
Innovating the organizational model of the campus
-
Creating a vibrant and dynamic academic spine
-
Introducing diverse and integrated shared courtyards
-
Enabling spatial permeability through a three-dimensional block system
-
Showcasing natural ecology through multi-layered landscape expression
The Shenzhen Middle School Guangming Science City Campus represents an exploration of what “future campus architecture” could be. Through this project, we aim to respond proactively to future urban development through architectural design. At the same time, we focus on three spatial dimensions in the creation of the campus: multi-form, multi-level, and multi-scale. From these three dimensions, we attempt to construct a rich and layered spatial system for the school, catering to the diverse environmental needs of various teaching models. The entire design proposal goes beyond simply creating a standardized, vibrant campus—it aspires to build a school of the future, offering a richly immersive educational experience full of vitality.
Project Info:
-
Architects: Atelier Global
- Country: Shenzhen, China
- Area: 102 m²
- Year: 2023
-
Photographs: Right Angle Image
-
Lead Architects: Frankie Lui, Larry Tsoi
-
Architectural Design: Yu Xianwei, Zhang Huaiyu, Li Yiqiao, Zhang Xi, Chen Yuheng, Luo Junwen, Li Ling
-
Construction Contractor: CSCEC
-
Concept Design: Yu Xianwei, Peng Kemi, Cai Junyan, Zhang Huaiyu, Huang Liyun, Yu Congcheng
-
Interior Design: Cai Chao, Guo Rufeng
-
LDI: CSWADI
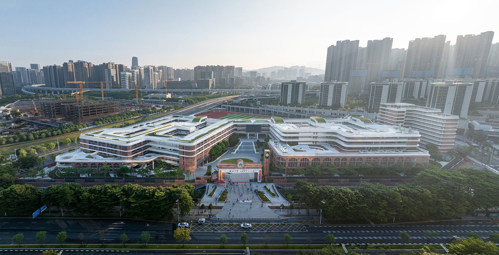
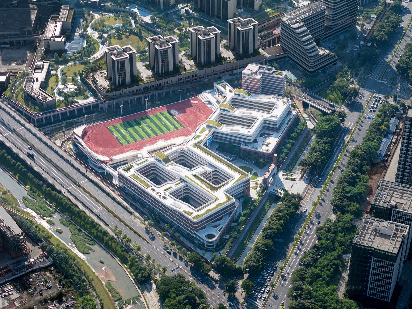
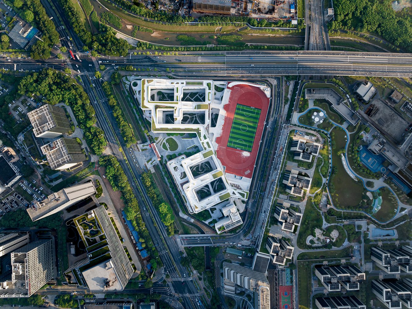
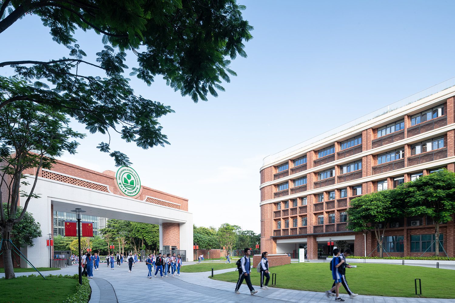
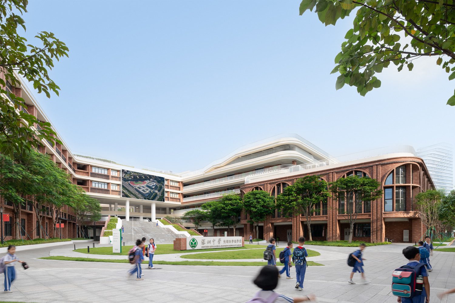
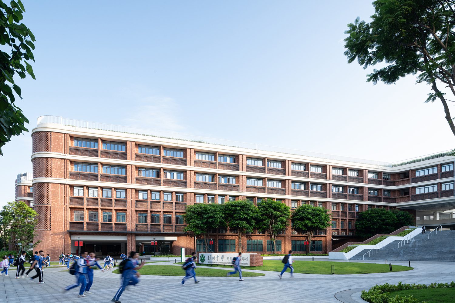
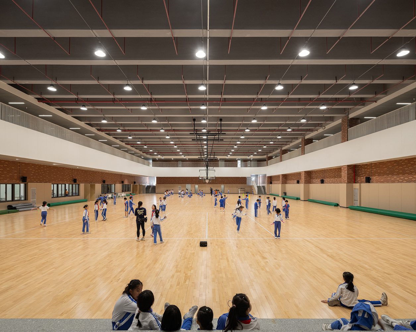
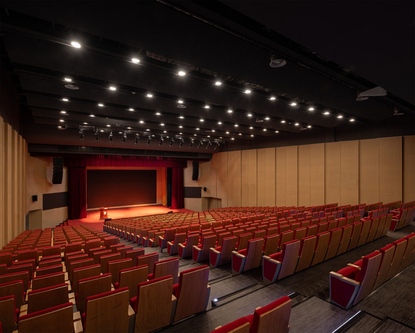
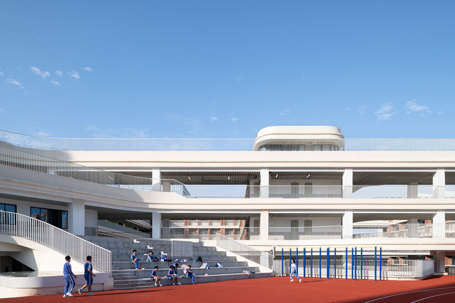
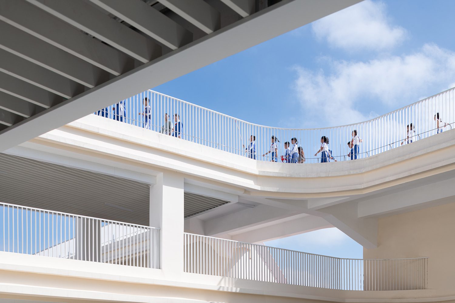
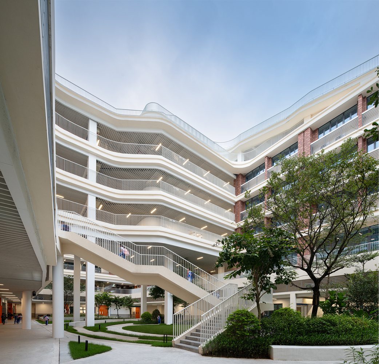
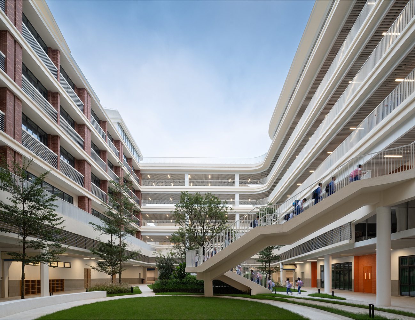
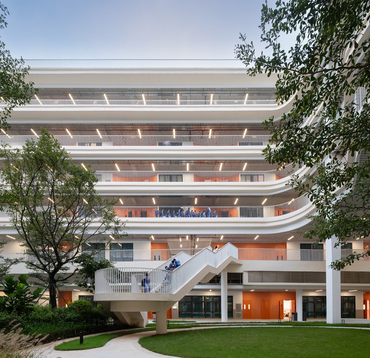
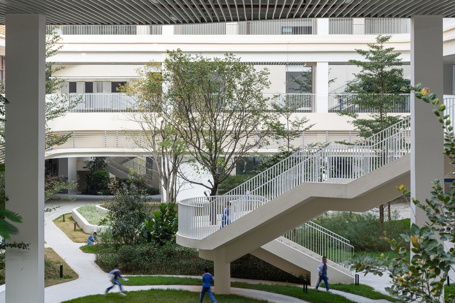
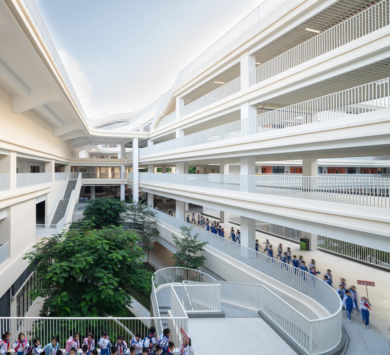
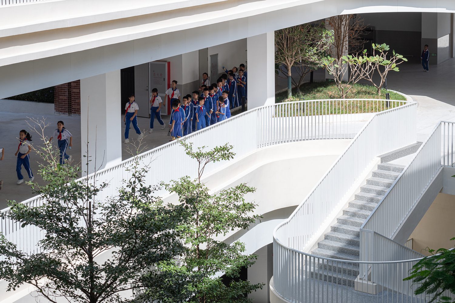
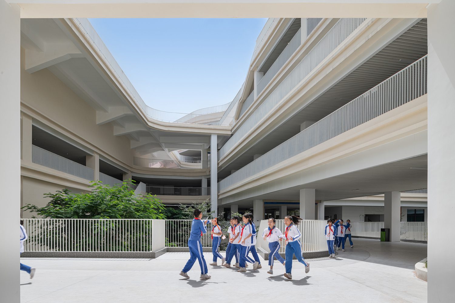
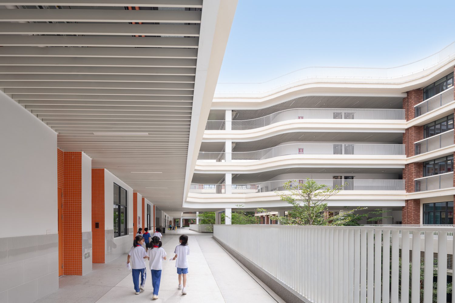
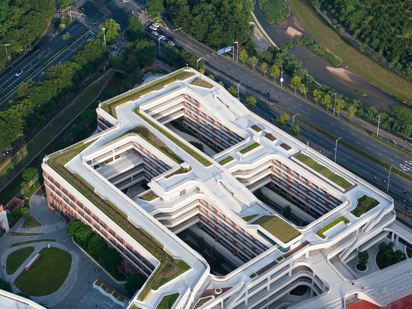
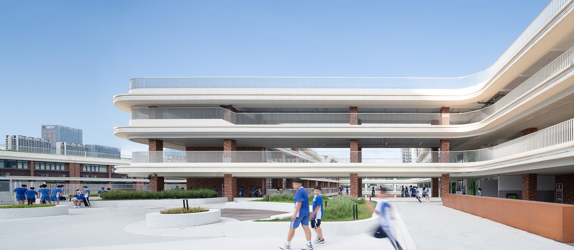
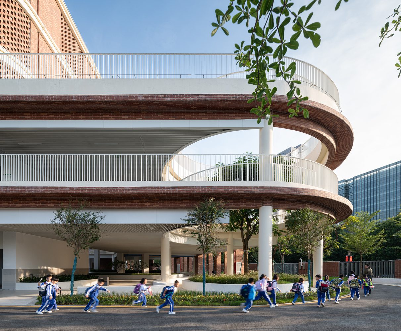
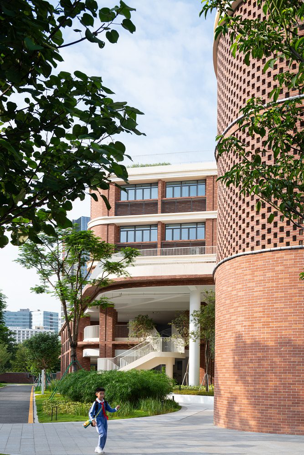
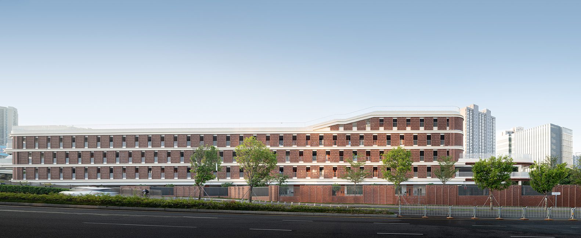
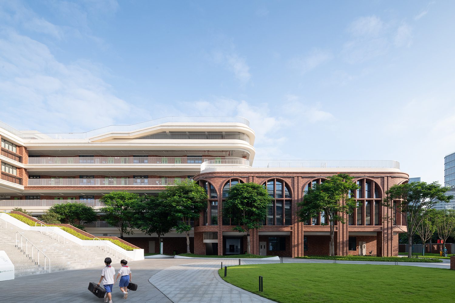
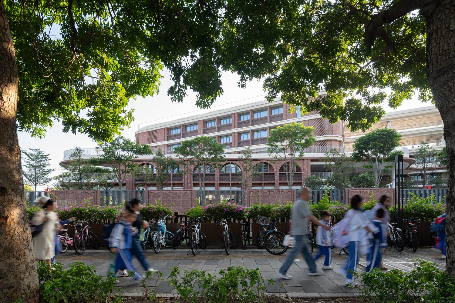
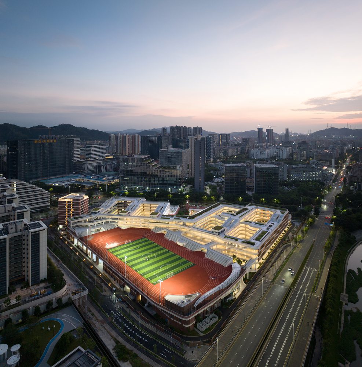
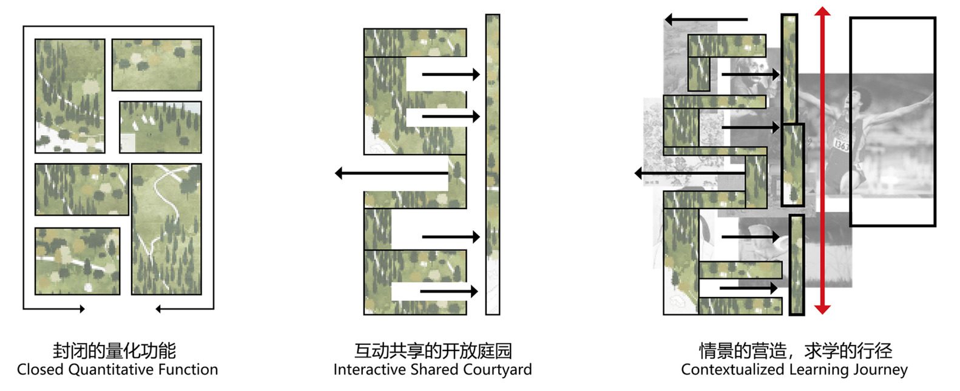
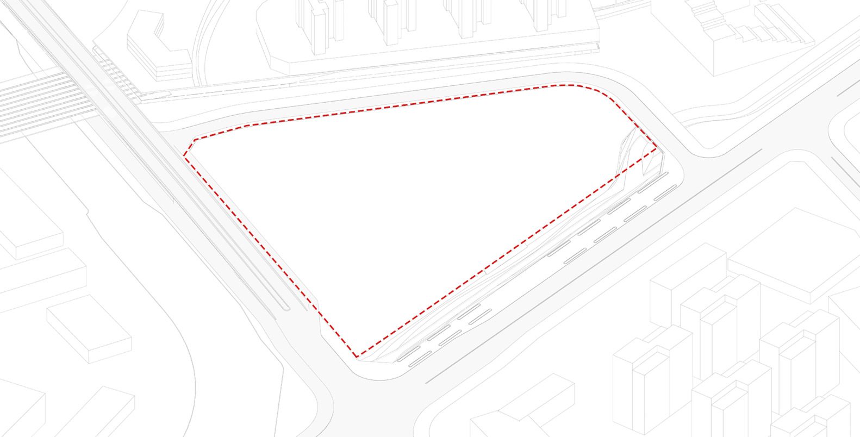
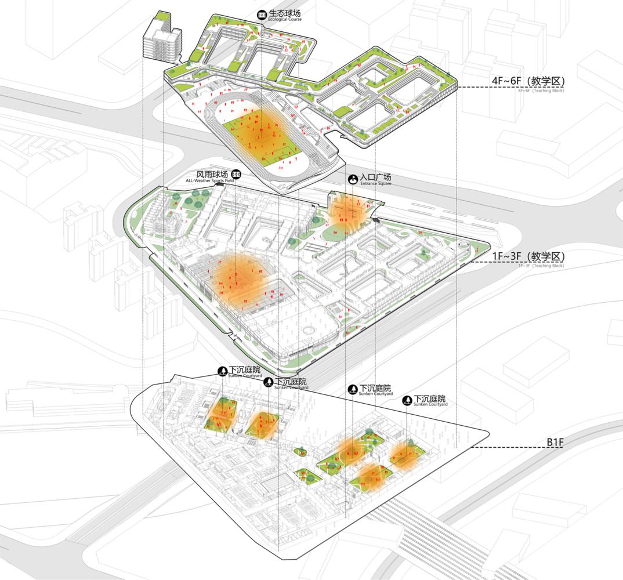
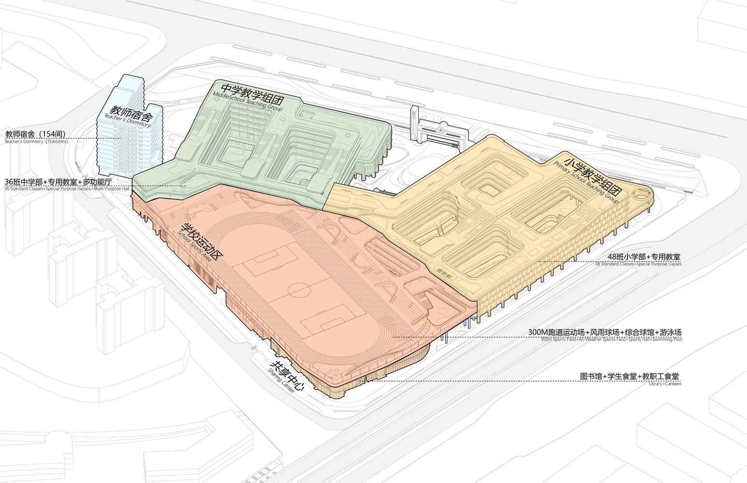
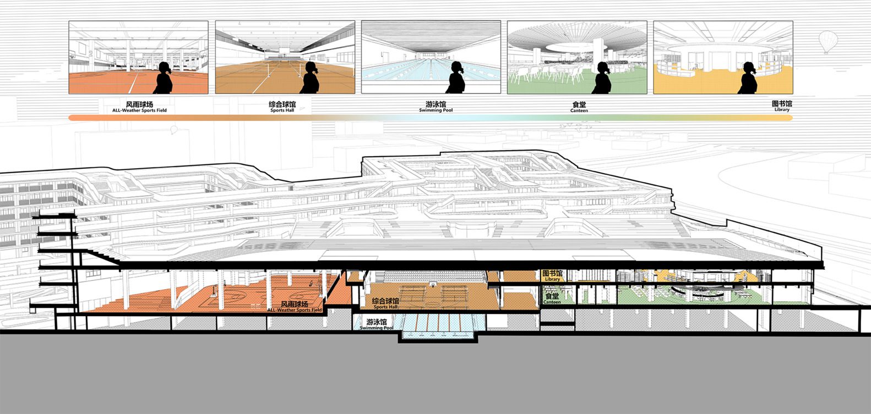
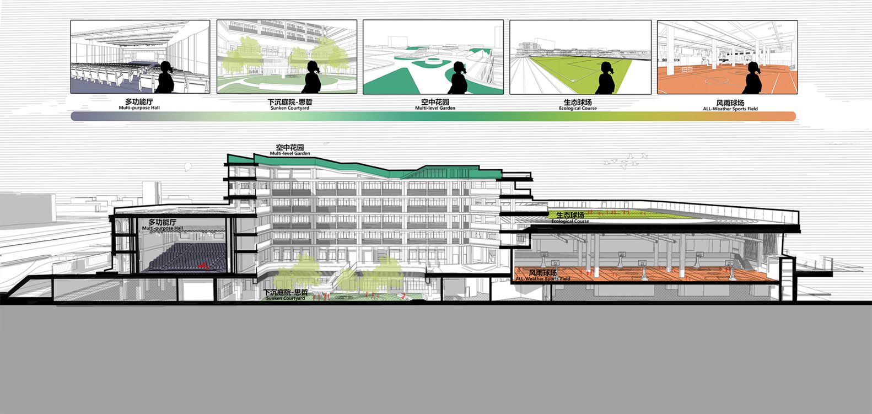
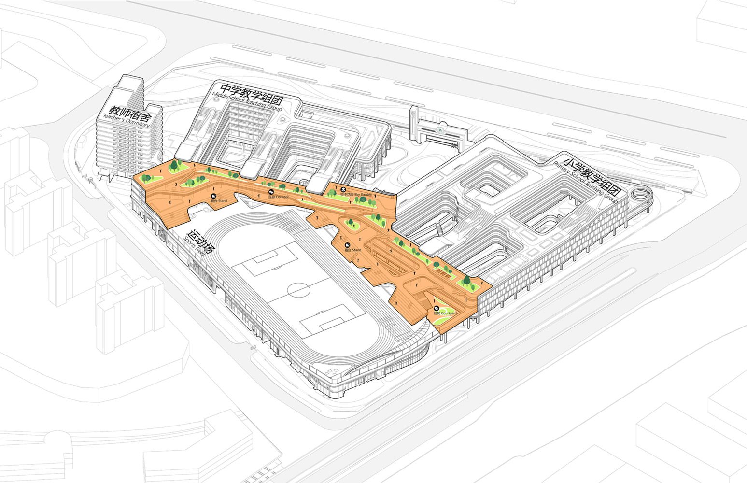
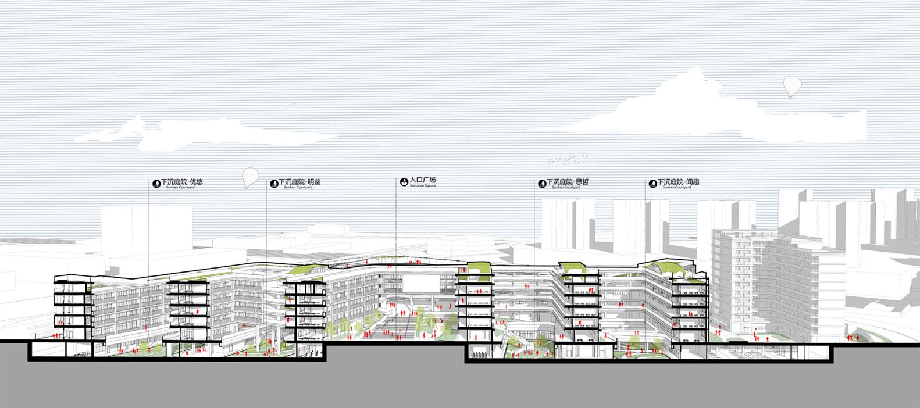
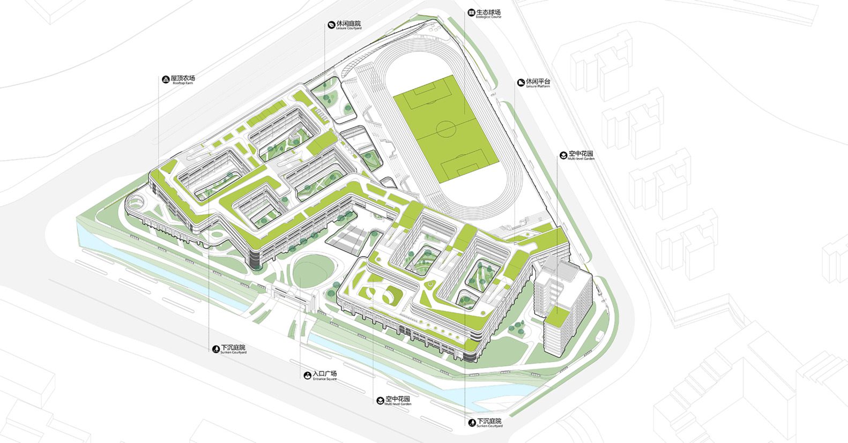
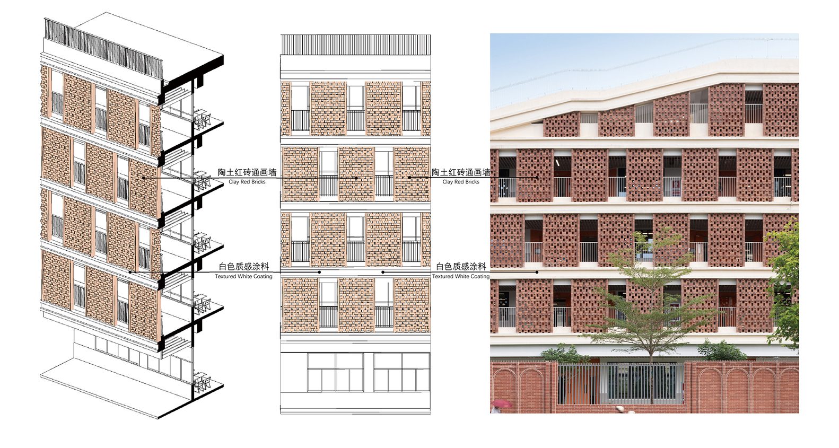
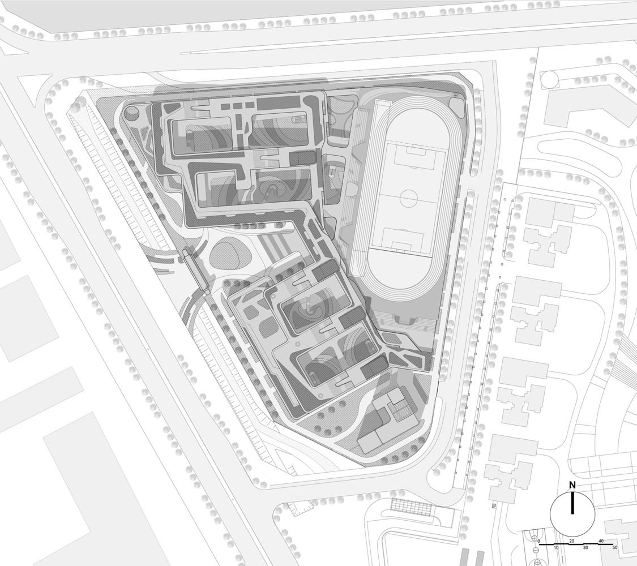
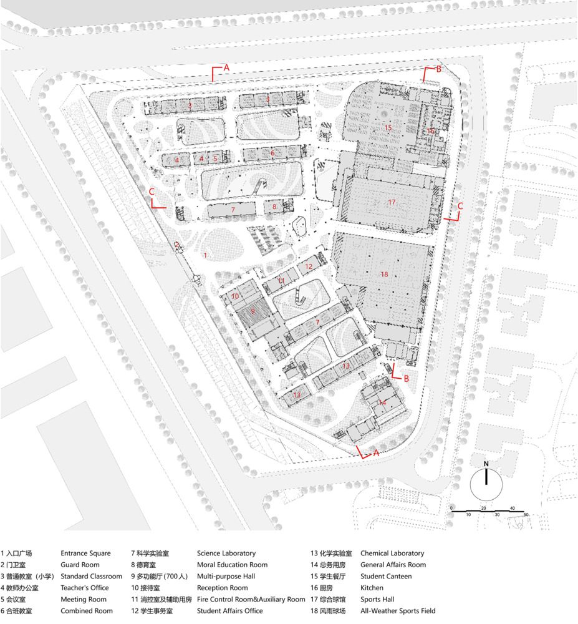
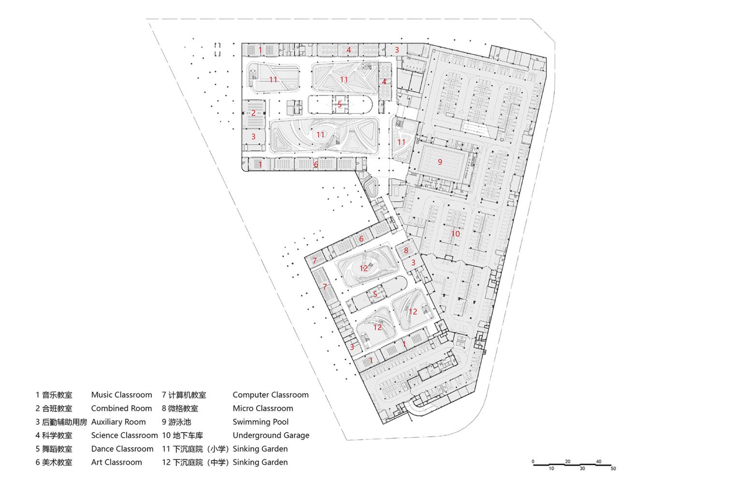
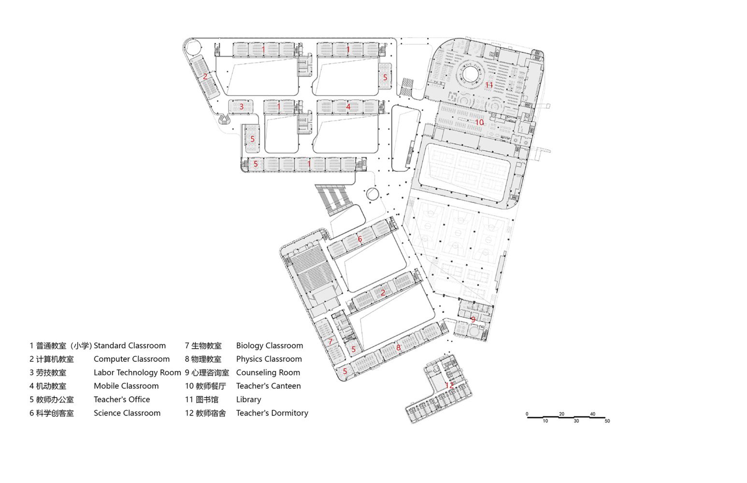
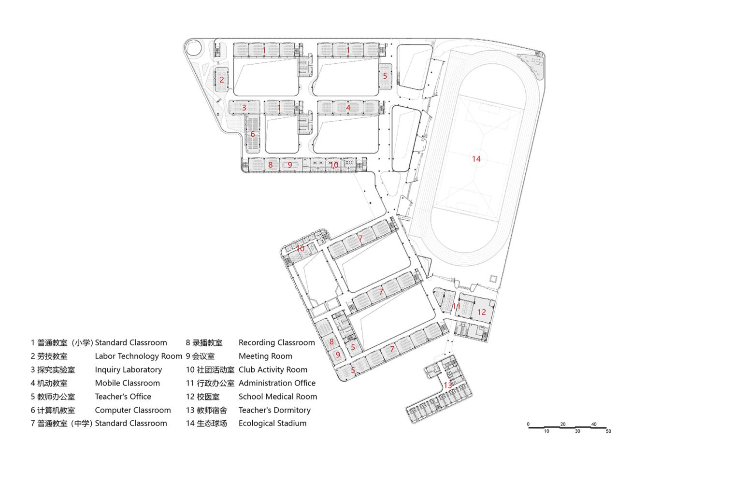
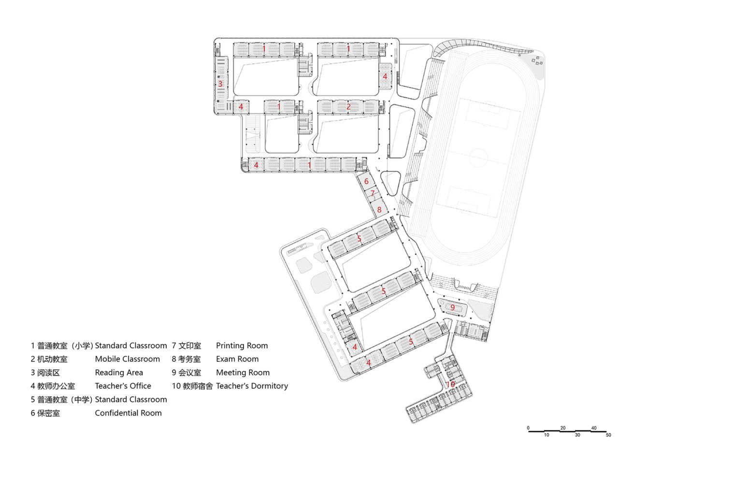
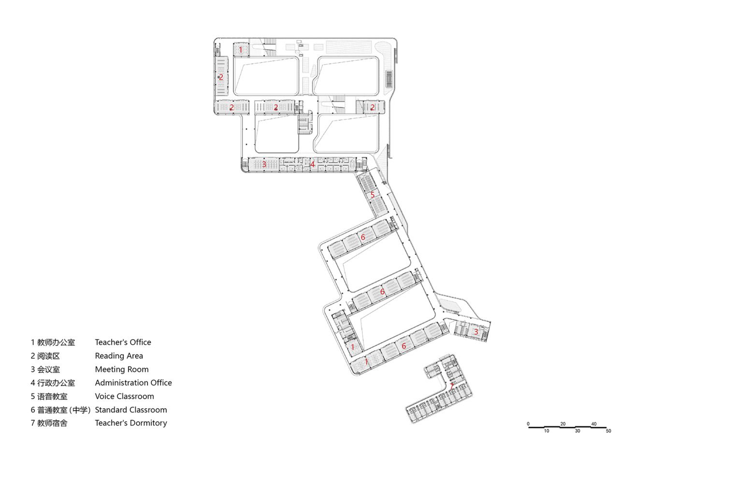
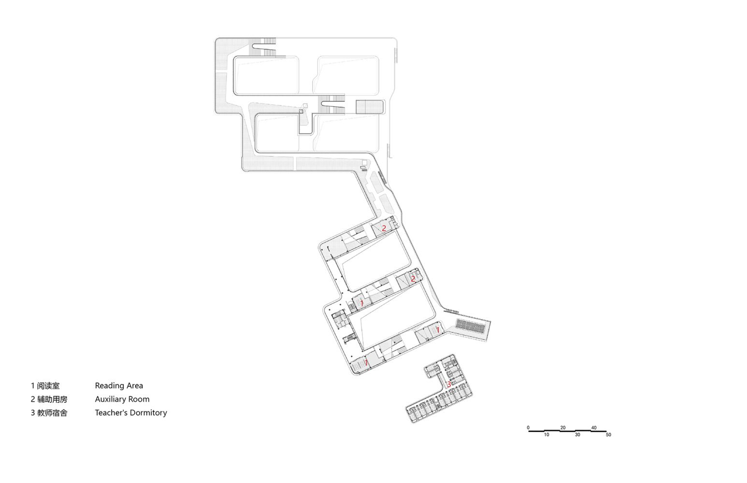







Tags: 2023Atelier GlobalBrickChinaRight Angle ImageShenzhenShenzhen Middle School Guangming Science City Campus
Ruba Ahmed, a senior project editor at Arch2O and an Alexandria University graduate, has reviewed hundreds of architectural projects with precision and insight. Specializing in architecture and urban design, she excels in project curation, topic selection, and interdepartmental collaboration. Her dedication and expertise make her a pivotal asset to Arch2O.


