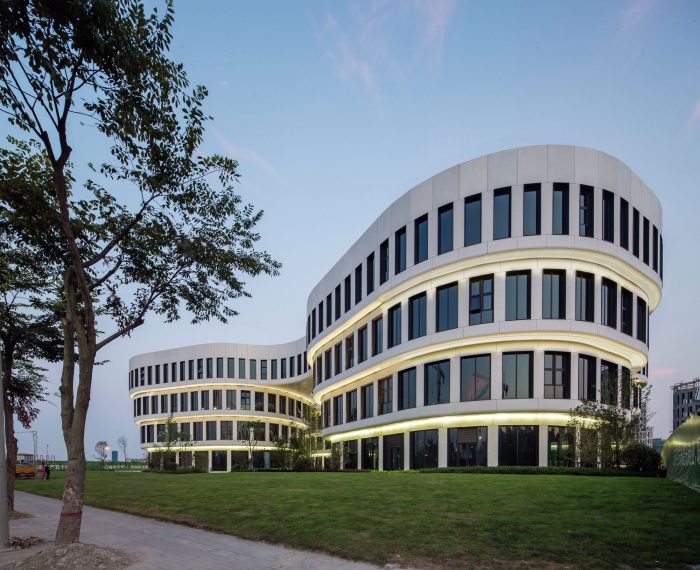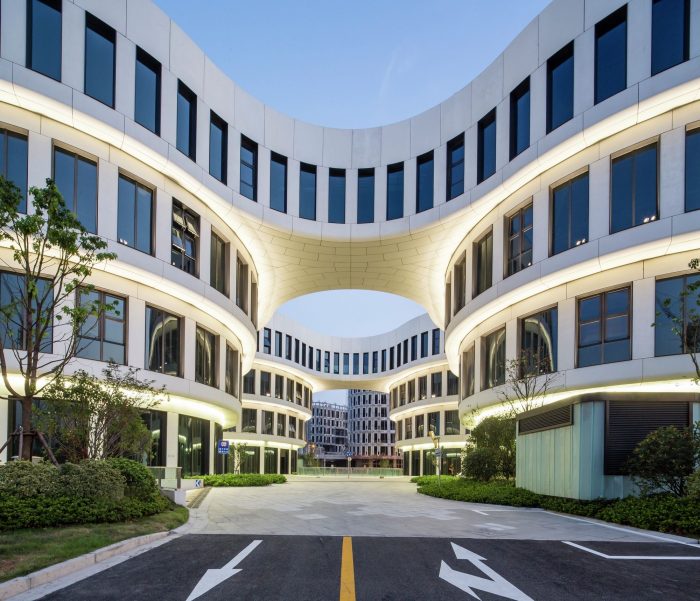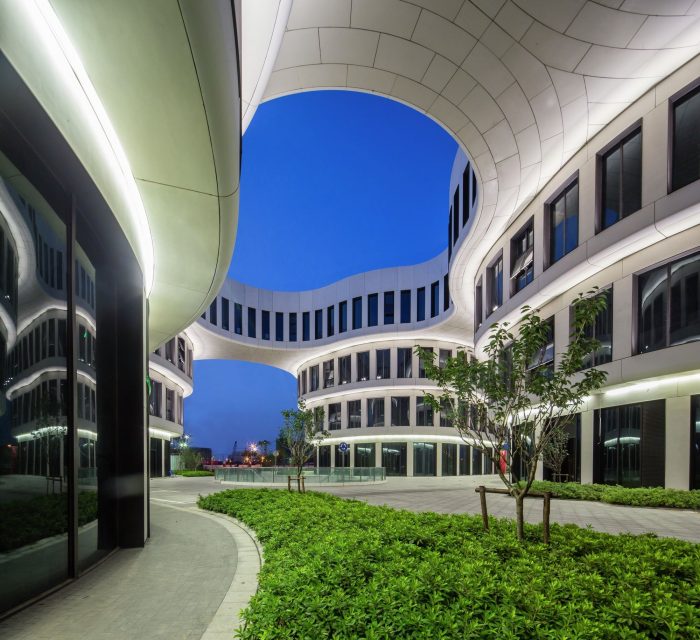Shanghai Hongqiao Airport Flower Building | MVRDV
Shanghai Hongqiao
The first building in MVRDV’s sustainable masterplan, a flower-shaped landmark offering 15,000 square meters of Grade A offices. It combines a strong identity with rental flexibility. The building merges the tops of four towers to create a shaded and intimate plaza in between. The building’s ground floor, with large windows, features retail spaces, while its top floor features connections between the four towers so that the building can be used by one or more different tenants. The building’s rounded forms minimize the amount of façade necessary, and also optimize views and floor plates.
“The Flower building is the landmark in our overall plan“, explains MVRDV Co-Founder and Principal Architect Jacob van Rijs, “the building is located near the entrance to a new metro station and acts as a beacon for pedestrians. The second phase of the masterplan is under construction, there we combine flexible, more generic office spaces with a village-like urban plan that offers intimacy and friendly outdoor spaces“.
The cantilevered, self-shading form of the Flower building is complimented by a façade with small openings on the upper floors to reduce energy consumption, leading to the buildings 3-star energy rating. The white façade, made up of extremely light but highly-insulated GRC panels, offers a subtle, shifting grid which expands as it reaches the ground to become more public and open to passers-by, and contracts as it reaches up to reduce the need for air conditioning.
The Hongqiao Central Business District achieves three stars, the highest ranking of the Chinese ‘Green Building Label’. Sustainable building features include high performance insulation, optimized building forms, shaded spaces, natural ventilation, rainwater collection, permeable road surfaces, links to public transport and a reduction in urban heat island effect. All 10 buildings also offers green roofs as a habitat for local species.
MVRDV won a competition for the area’s architectural design and masterplanning in 2013 against two other teams. The urban masterplan sits adjacent to the hi-speed train station and fourth busiest airport in mainland China, Shanghai Honqiao, and creates a more intimate form of urban life with pedestrian streets and plazas in an area dominated by large boulevards and high-speed expressways. The first energy-efficient office building in the masterplan is complete, with further nine office buildings to follow in early 2016, providing a total of 110,000 square meters of offices.
Project Information :
Architect : MVRDV
Location : Hongqiao, Shanghai, China
Project Year : 2013 – 2015
Total Area : 15,000 square meters
Client : Sincere Property, Shanghai, China
Structure Engineer : Shanghai Construction Design & Research Institute (SCDRI)
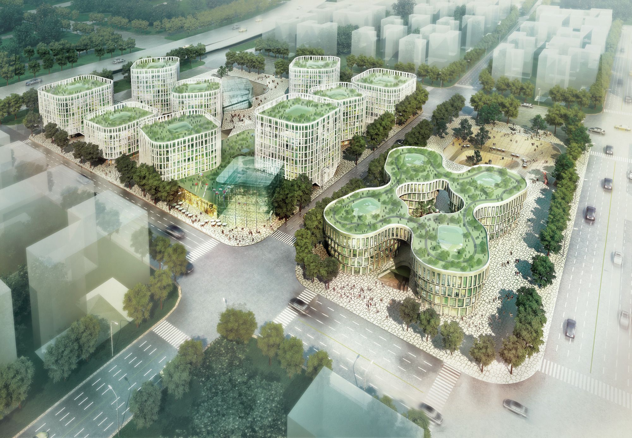
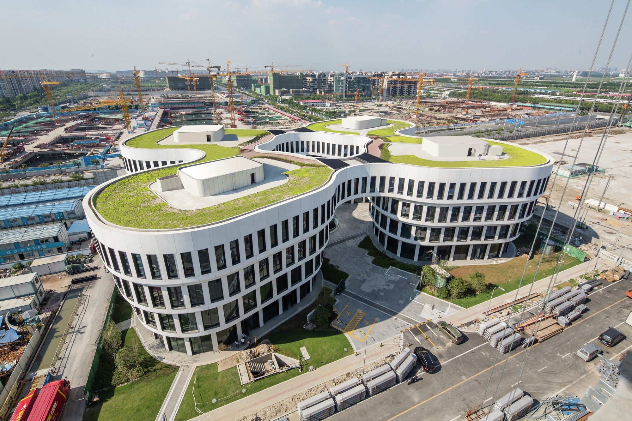
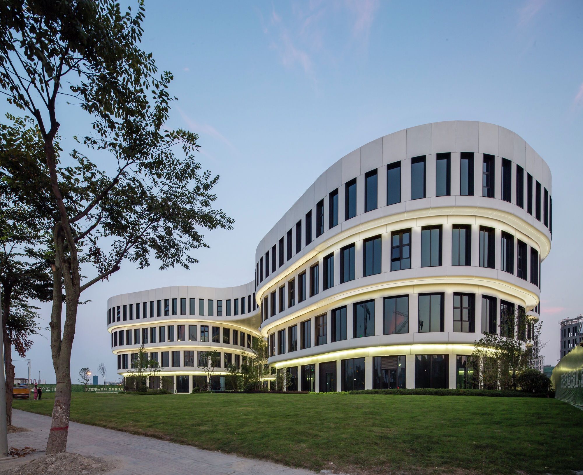
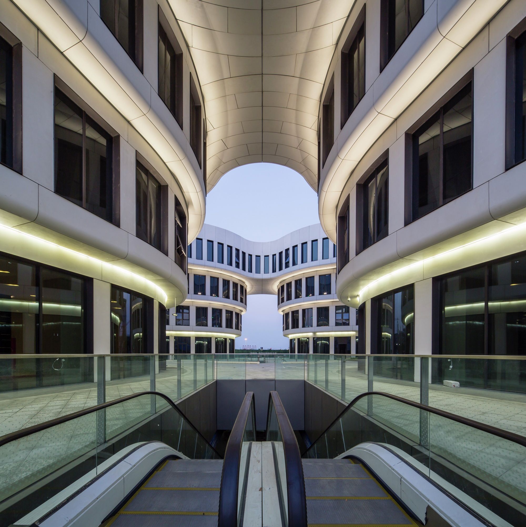
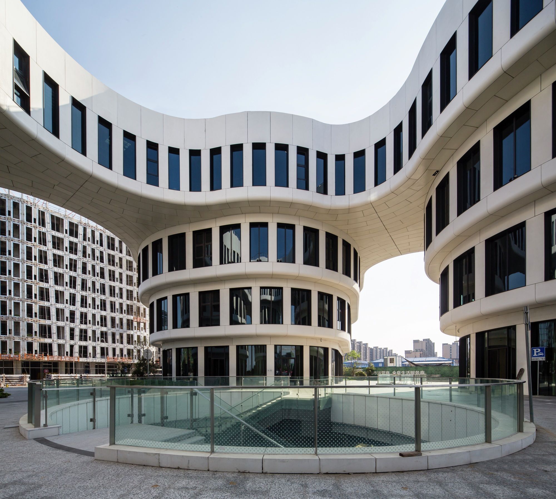
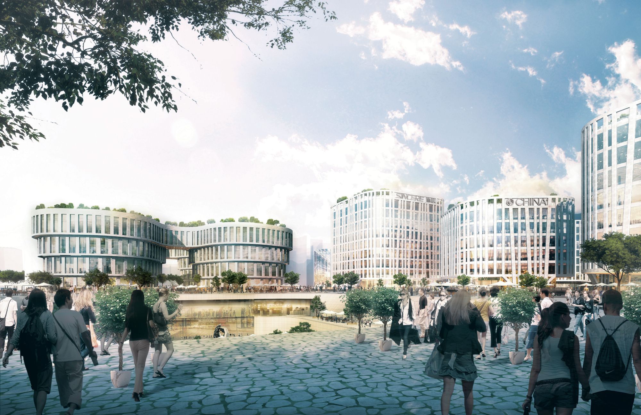
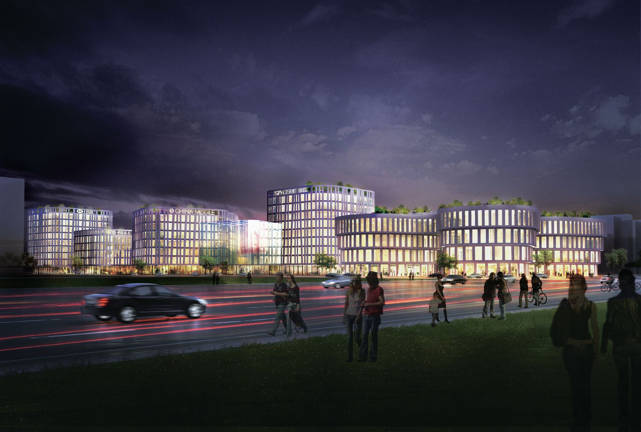
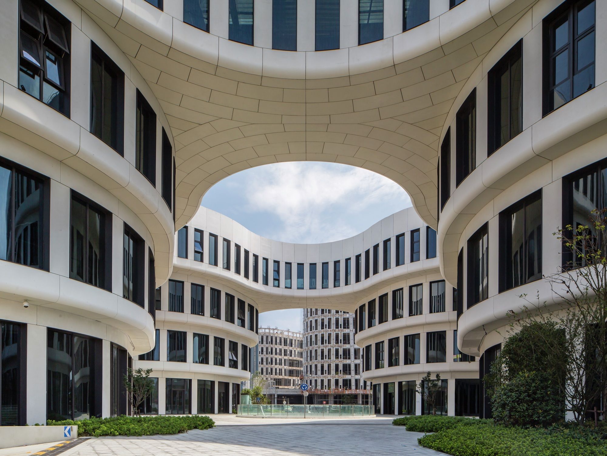
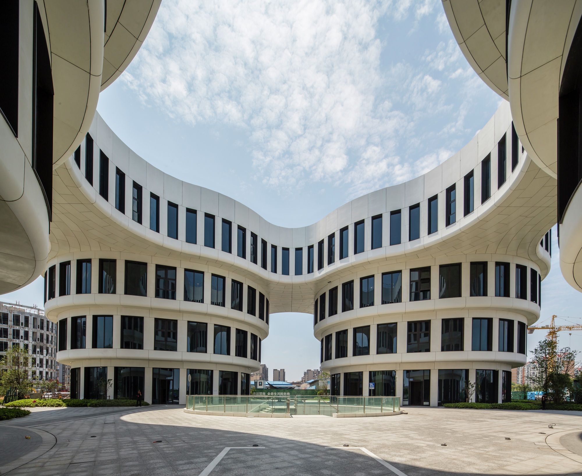
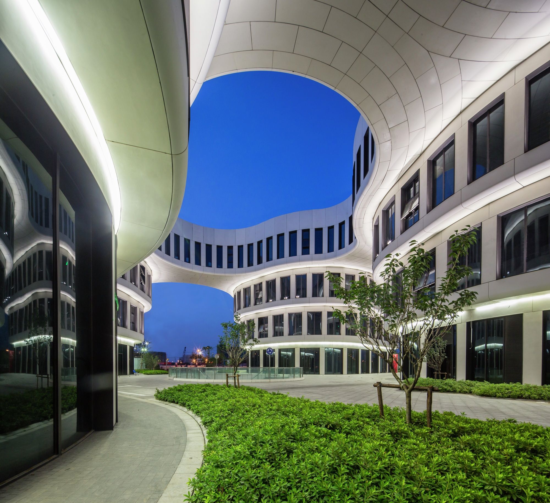
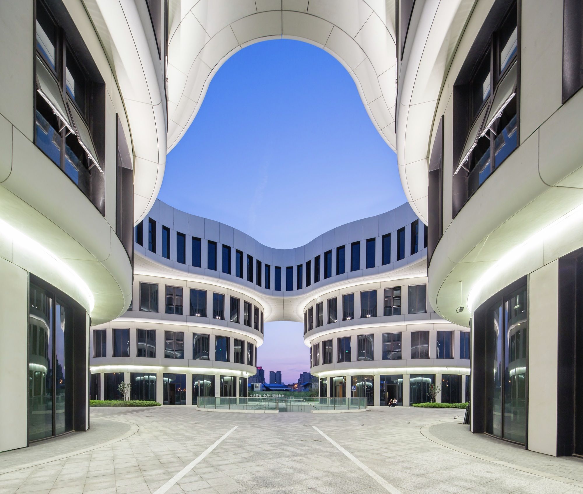
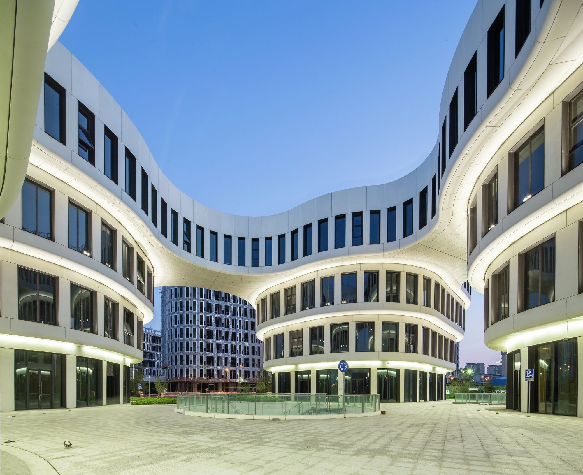
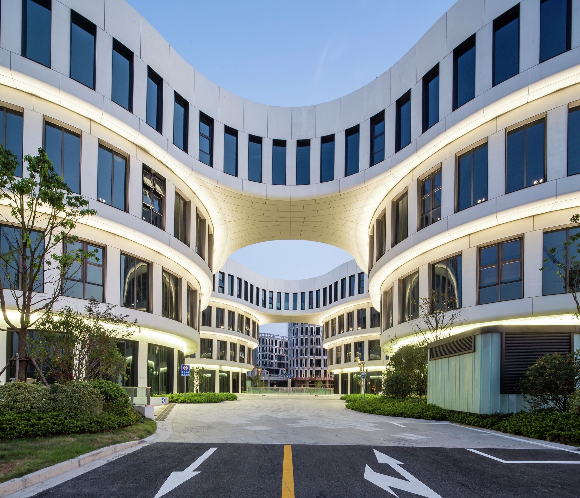
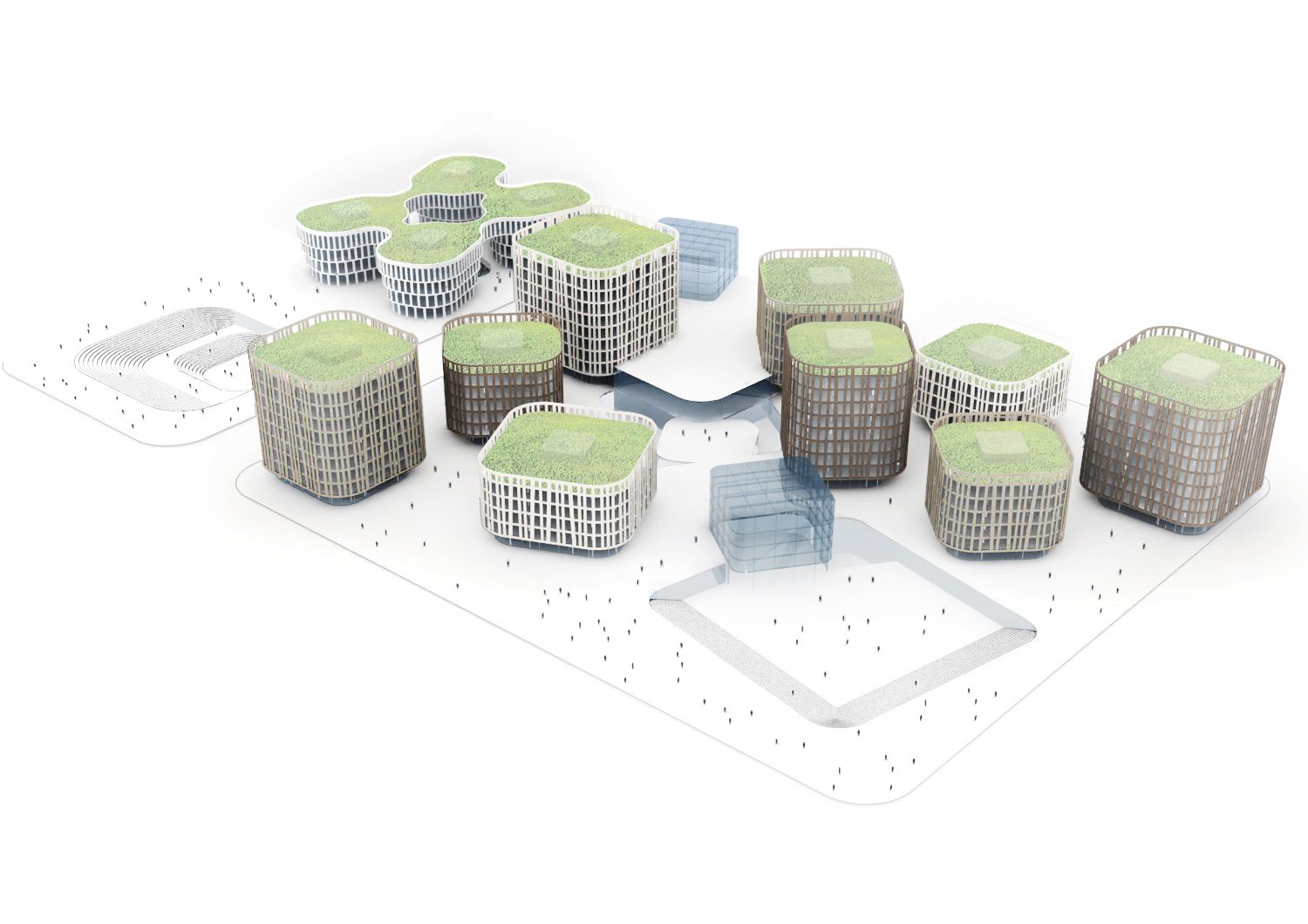
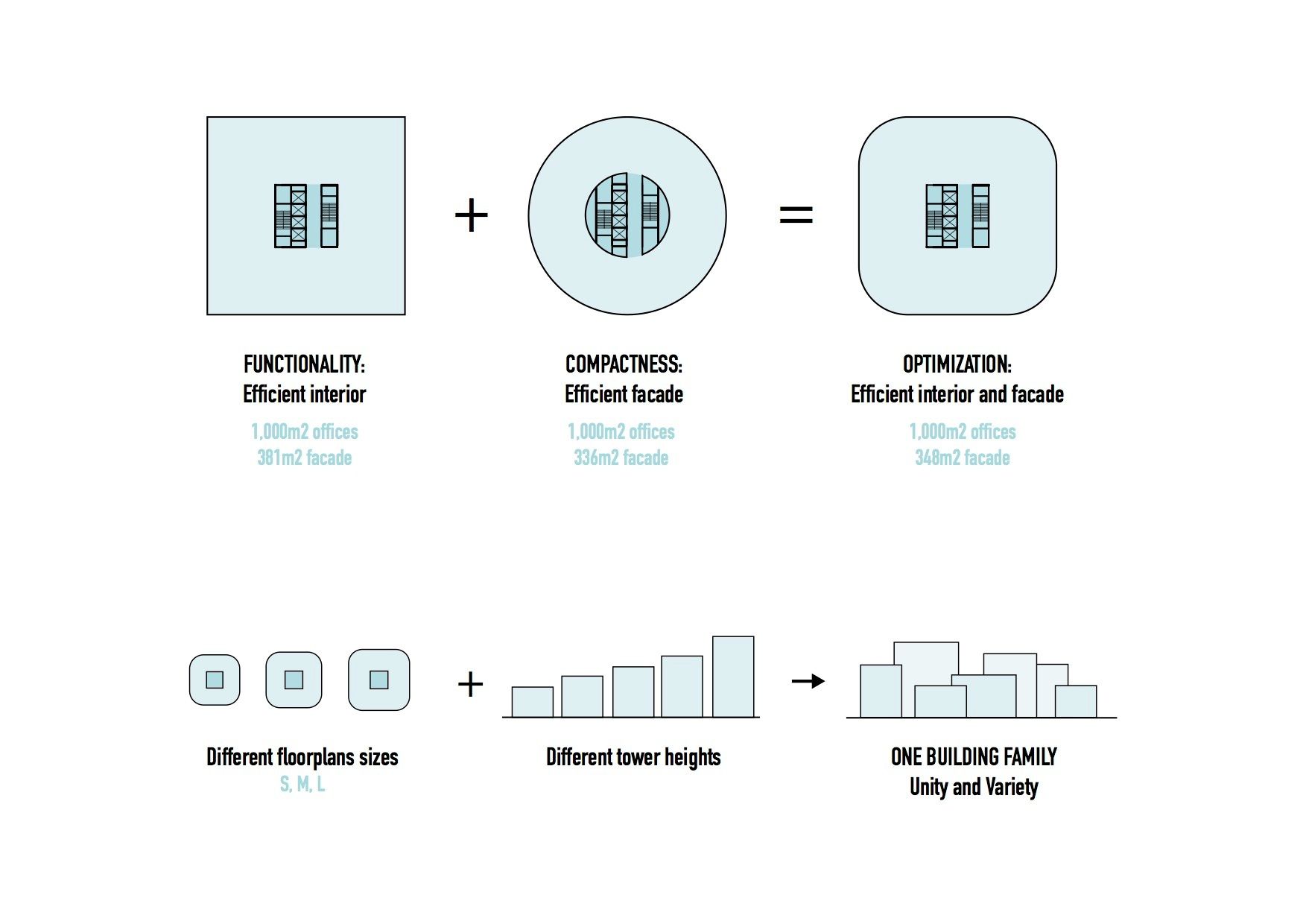
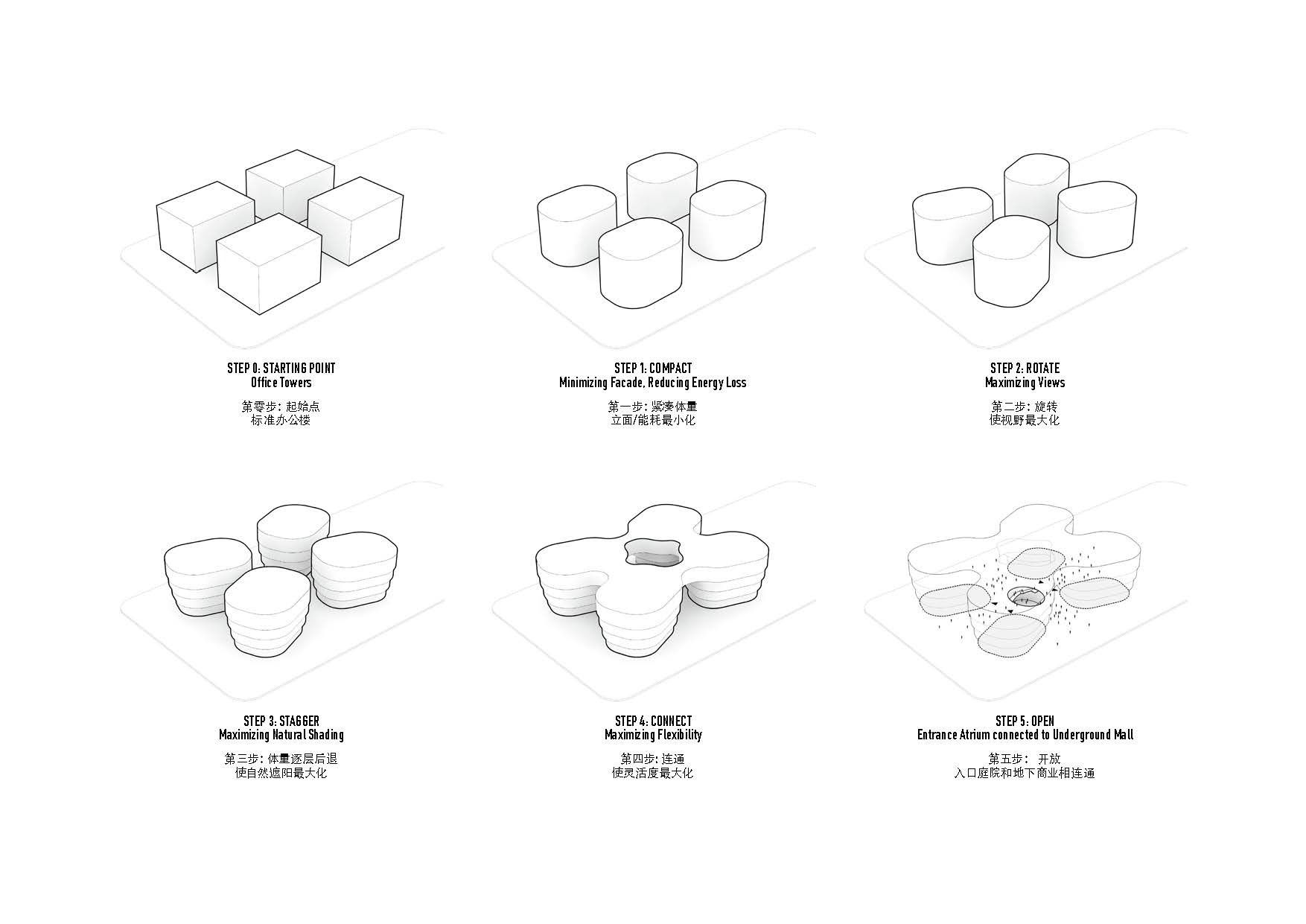
Erda Dokaj is an experienced intern architect and dedicated editor for Arch2O. With a strong foundation in architecture and urban planning, she brings a blend of technical expertise and artistic vision to her editorial work. Erda is known for her meticulous attention to detail and a commitment to producing high-quality content. Holding an Integrated Master’s Degree in Architecture from the Polytechnic University of Tirana, she continuously strives for perfection and is passionate about learning and applying new skills to enrich her creative projects. Through her editorial contributions, Erda inspires and educates fellow architects and design enthusiasts.


