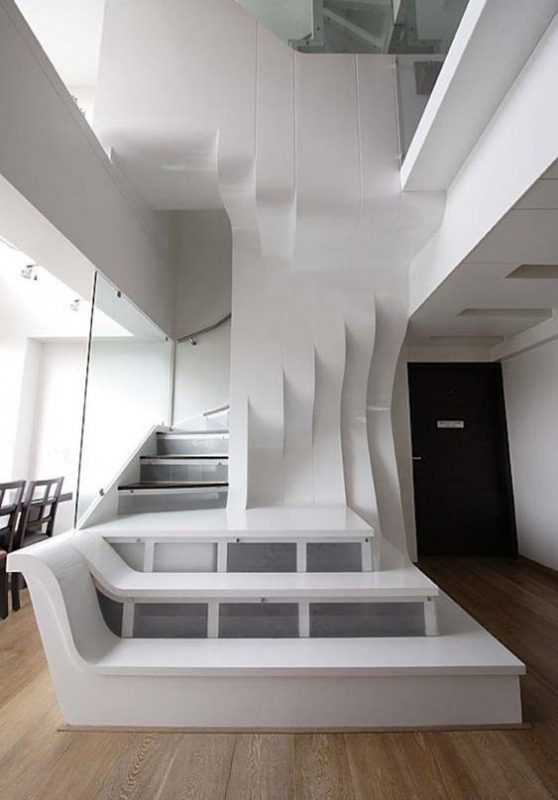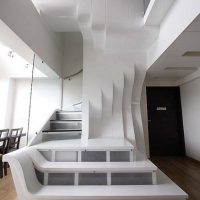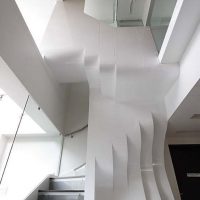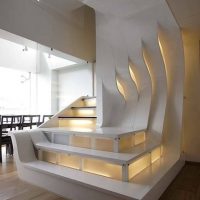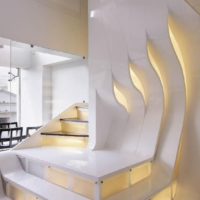There is a sense of play throughout this duplex penthouse designed by LIVE Architecture+Urbanism for a celebrity musician and his family. Solid surfaces fold and give way from their initial identities to hold new functions. A wall becomes a seat, becomes a floor. Step becomes wall, which undulates with its many striations up through a 20 foot interior atrium. In the childrens’ room, a unique double bunk bed has been created with both a ladder and a slide. Fitting with the fluid motif that carries through the residence, the children wake and slide into the day rather than abruptly stepping into it.
The above mentioned motif of fluid curves works throughout the penthouse, creating implied, semi-surfaces. This theme draws to the foreground the duality and opposition of the implied versus the definite. Seeing is believing, yet what if one can see through something while finding it impassable? Glass is transparent. A plank fence reveals a partial image of what it hides to someone passing at great speed. Yet both of these are real barriers.

The undulating semi-surfaces which define the Shaan residence introduce dynamism to the space through their undulation, but also because of their incompleteness. Where a solid wall would block transmission, stalling energy or reflecting it back from whence it came, the slotted identity of a surface made from many individual, form-giving units, allows communication to flow freely and creates depth of field.
BY: Matt Davis
- courtesy of LIVE Architecture + Urbanism
- courtesy of LIVE Architecture + Urbanism
- courtesy of LIVE Architecture + Urbanism
- courtesy of LIVE Architecture + Urbanism
© LIVE Architecture+Urbanism


