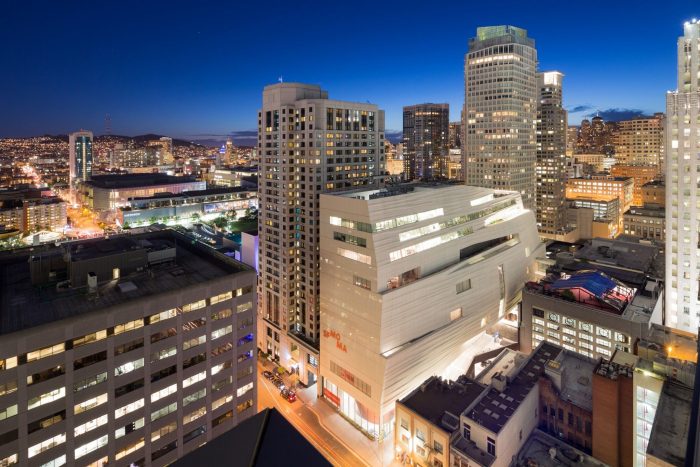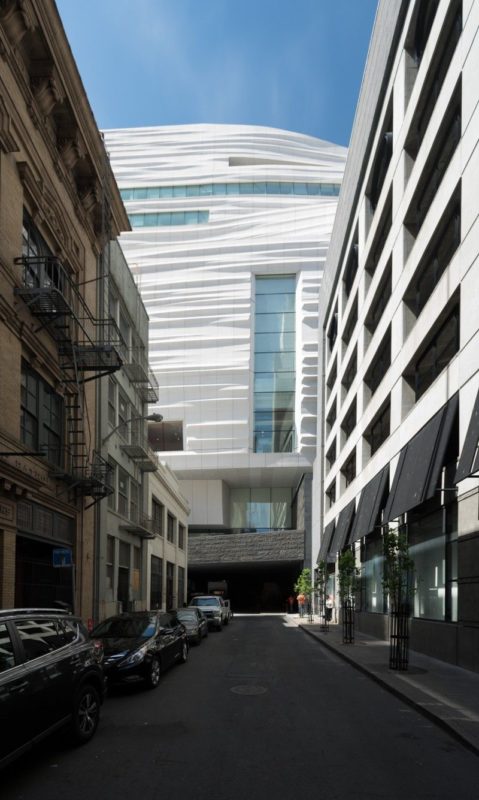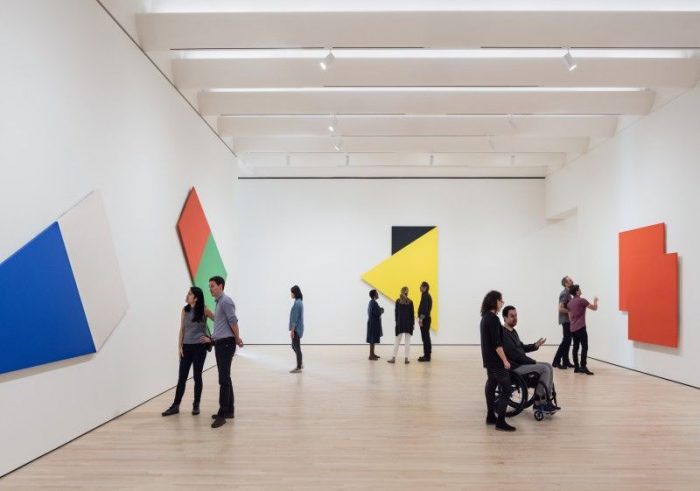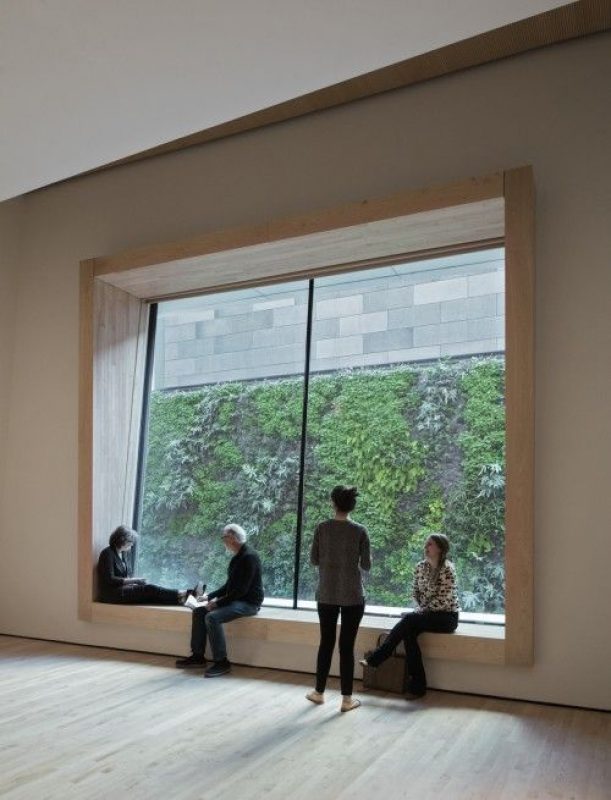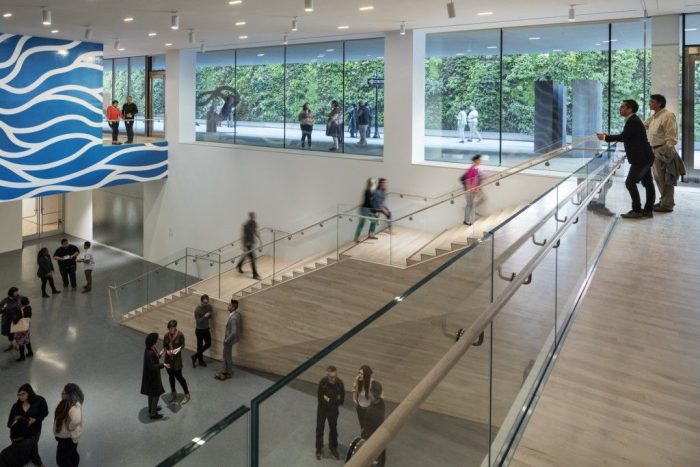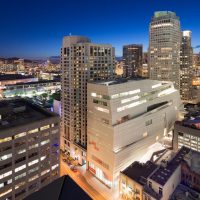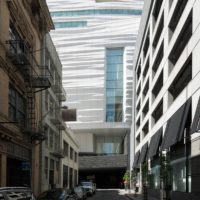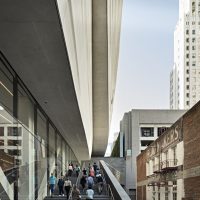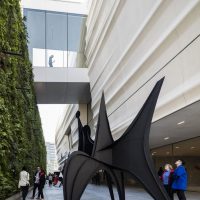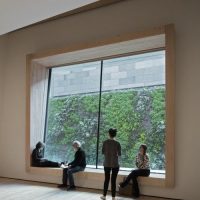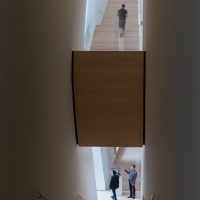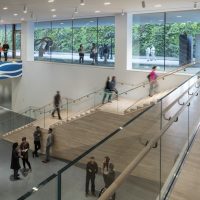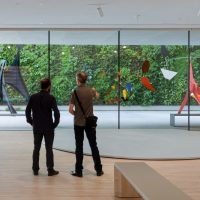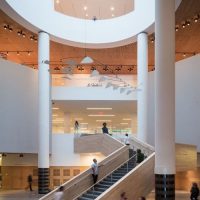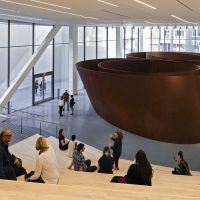The award-winning architecture firm, Snøhetta has been commissioned by the San Francisco Museum of Modern Art (SFMOMA) to design the expansion of the museum. The new project is expected to double the museum’s exhibition and education space while enhancing the visitor experience. The new proposal includes a ground-level galleries and orientation spaces that will be free to the public and new educational spaces throughout the museum. The design also features new pedestrian pathways that lead to and through the museum from the surrounding streets, creating a nexus for the neighborhood. Groundbreaking is scheduled for summer 2013, completion is projected in 2016.. More details from the architect after the jump.
The architects’ sketches for SFMOMA’s new expansion reveal a transformative design for the museum, the neighborhood, and the city. “Our design for SFMOMA responds to the unique demands of this site, as well as the physical and urban terrain of San Francisco,” says Snøhetta principal architect Craig Dykers. “The scale of the building meets the museum’s mission, and our approach to the neighborhood strengthens SFMOMA’s engagement with the city. Pedestrian routes will enliven the streets surrounding the museum and create a procession of stairs and platforms leading up to the new building, echoing the network of paths, stairways, and terracing that is a trademark of the city.” Public circulation between the museum and the city will be enhanced through the creation of free ground-level galleries, new entrances that make the museum accessible from every direction, a central public gathering place, and more extensive routes of public circulation. The use of glass throughout the building, as well as the creation of several outdoor terraces and a new sculpture garden, further serves to open up the museum and connect it to the city.
The design of the interior spaces synthesizes the current Mario Botta-designed building and the new Snøhetta expansion into one seamless whole. Two main entrances (the current entrance on Third Street and a new one on Natoma) will lead into a central space that will serve as the public entry point to all galleries. To create an expansive, flowing space on the entry level of the museum, the original staircase will be removed from the Botta atrium. There will also be a new entrance added on Minna Street to facilitate the arrival of school groups.
In addition to the new routes of public circulation welcoming visitors into the museum, the design will foster more intuitive navigation within the museum. While most museums have a single area dedicated to education, the new SFMOMA will feature a variety of education spaces throughout the building, directly connected to the galleries. In addition, an innovative, multifunctional gallery space will be easily adapted for educational programs, live performances, and special events.
The expansion also includes galleries of differing scale, materials, and lighting specifically designed to showcase a range of art, from photography to installation, video, painting, and sculpture. The galleries in the existing and new buildings will be unified and total 130,000 square feet, doubling our current gallery space.
The building also introduces a façade on Howard Street that will feature a large, street-level gallery enclosed in glass on three sides, providing views of both the art in the galleries and the new public spaces. Upon opening, the Howard Street gallery will house Richard Serra’s masterpiece Sequence (2006), which is part of the Fisher Collection. The sculpture will be visible from the outside even when the museum is closed.
On Howard Street, the glass-enclosed gallery and pedestrian promenade will be located on a site currently occupied by Fire House 1 and its neighbor at 670 Howard Street. SFMOMA is designing, financing, and constructing a new, replacement fire station on nearby Folsom Street, representing a gift to the city of more than $10 million, that will provide the Fire Department with a state-of-the-art facility that will enhance emergency response time.
- Courtesy of Snøhetta
- Courtesy of Snøhetta
- Courtesy of Snøhetta
- Courtesy of Snøhetta
- Courtesy of Snøhetta
- Courtesy of Snøhetta
- Courtesy of Snøhetta
- Courtesy of Snøhetta
- Courtesy of Snøhetta
- Courtesy of Snøhetta
- Courtesy of Snøhetta
- Courtesy of Snøhetta
SFMOMA Expansion Art Court © Snøhetta


