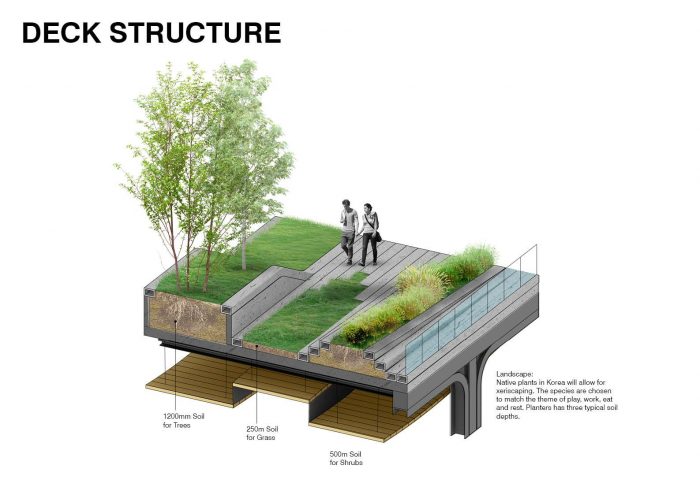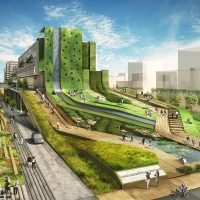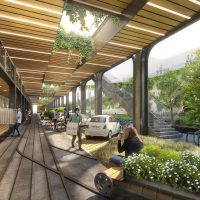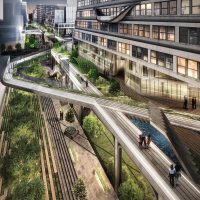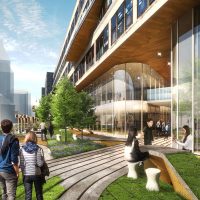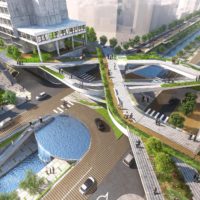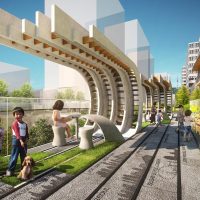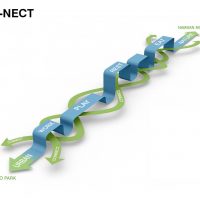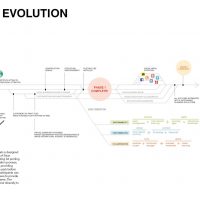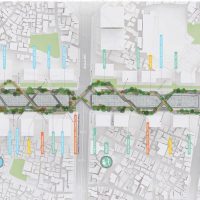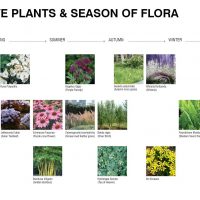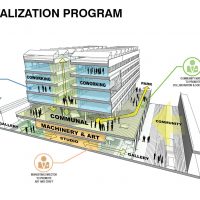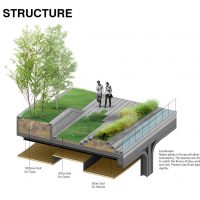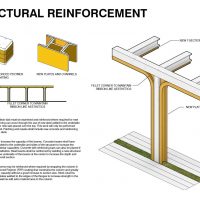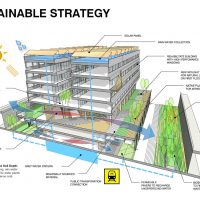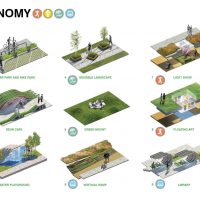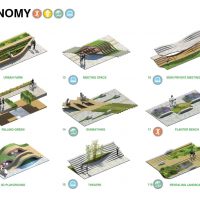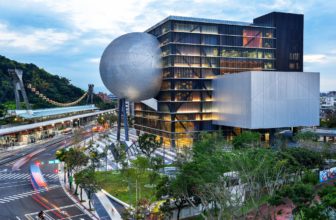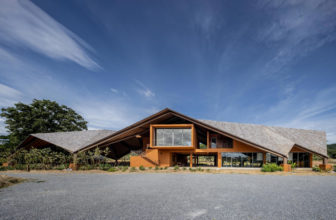Seun City Walk
The future of business is about collaboration, sustainability, and customization. Seun-nect is meant to provide a collaborative environment to connect work and play. By weaving the public area into the private buildings, the park is architecturally and structurally part of the Seun complex (aka Seunsangga). Pedestrian seeking pleasure can experience different programs for work, play, eat and rest. People seeking opportunities can see the park as an open platform for experimentation, collaboration, and exhibition.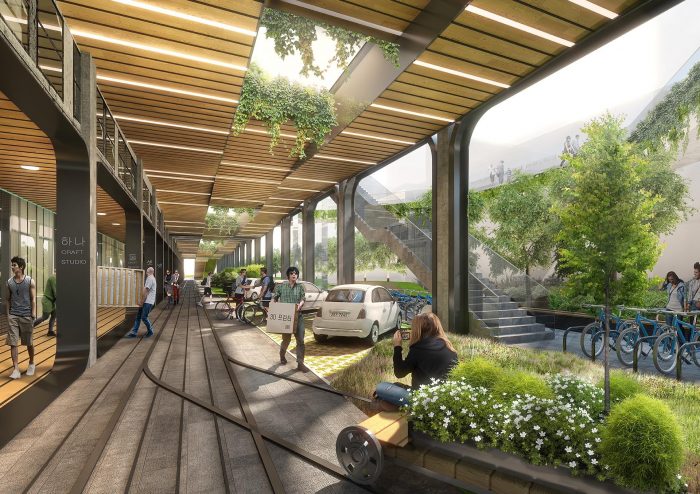 The geometry of the park was inspired by Korean Sangmo to provide a weaving experience from Jongmyo Park to Namsan Mountain. The width of the project is divided into 3m ribbons. These ribbons weave the outdoor and indoor together and provide a smooth transition from ground to deck level. Modules are also undulated or bent in three dimensions to provide programmed spaces like a cafe, water playground, and planters.
The geometry of the park was inspired by Korean Sangmo to provide a weaving experience from Jongmyo Park to Namsan Mountain. The width of the project is divided into 3m ribbons. These ribbons weave the outdoor and indoor together and provide a smooth transition from ground to deck level. Modules are also undulated or bent in three dimensions to provide programmed spaces like a cafe, water playground, and planters. 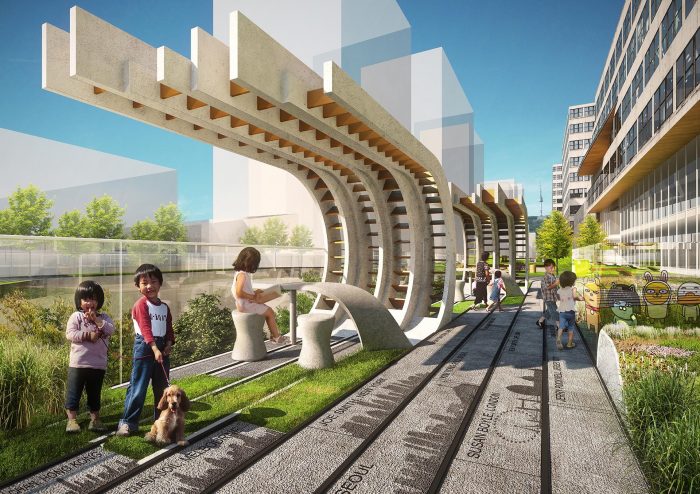
The construction of the park is designed to be part of the evolution of Seun existing businesses. Adapting 3d printing technology and customization process, local businesses can start providing pavement modules for the park before the construction. Global participants can be part of the design process to provide unique pavers with their name. The process will add international diversity to this local project.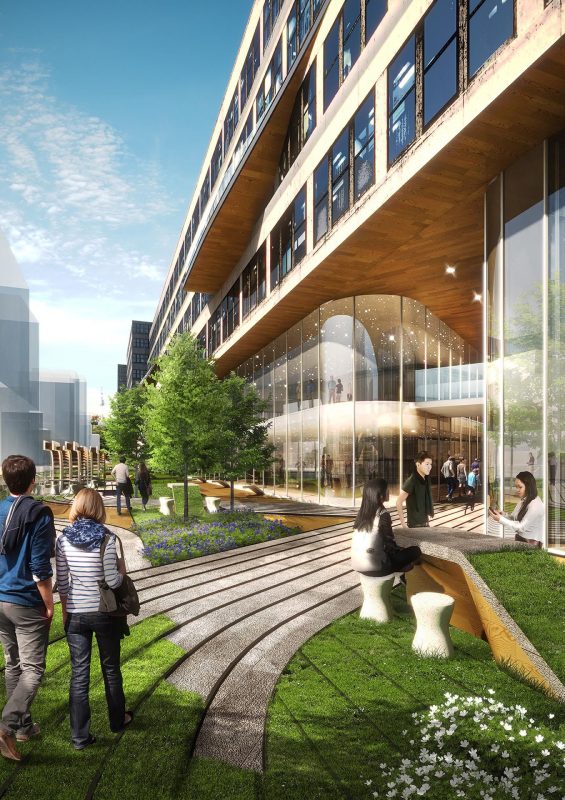 The deck is typically 9m wide and it is subdivided into three 3m wide ribbons for circulation, greenery, and program. This typical relationship changes at areas we dedicated as special program and landscape. This dedicated soft scape transition from Jongmyo Park which is urbaner to Namsan Mountain which is more natural. The program responds to each block differently. The program of work, play, eat and rest are scattered through the site, but each block will have a focused theme to make the experience more unique to the business nature of its corresponding building.
The deck is typically 9m wide and it is subdivided into three 3m wide ribbons for circulation, greenery, and program. This typical relationship changes at areas we dedicated as special program and landscape. This dedicated soft scape transition from Jongmyo Park which is urbaner to Namsan Mountain which is more natural. The program responds to each block differently. The program of work, play, eat and rest are scattered through the site, but each block will have a focused theme to make the experience more unique to the business nature of its corresponding building.
The slope of the north plaza will not only serve as the grand entrance to the deck level, the greenery and water will also climb the north façade of the building. People are encouraged to see on the Plaza. Jongmyo Park serves as the backdrop view of this plaza. Art installation and movie can be displayed at the front and the grand slope becomes a theater seating classed in greenery. The plaza will become a landmark for Seoul and also a case study for the world to see how old buildings can be rehabilitated to provide new opportunities.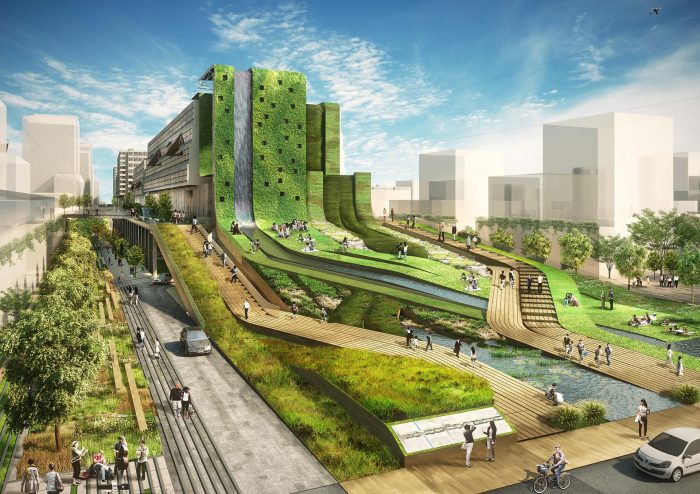 Native plants in Korea will allow for xeriscaping. The species and form are chosen to match the theme of the play, work, eat and rest. Planters has three typical soil depths On top of xeriscaping, rainwater cistern will be used to water plants. This will reduce the cost of maintenance, which is an inherit problem in all the elevated park like the Highline in New York. A different strategy is designed to reinforce the existing columns and beams. The strategy changes to fit different local structural condition. The form of the reinforcement is meant to mimic the ribbon geometry of the master plan.
Native plants in Korea will allow for xeriscaping. The species and form are chosen to match the theme of the play, work, eat and rest. Planters has three typical soil depths On top of xeriscaping, rainwater cistern will be used to water plants. This will reduce the cost of maintenance, which is an inherit problem in all the elevated park like the Highline in New York. A different strategy is designed to reinforce the existing columns and beams. The strategy changes to fit different local structural condition. The form of the reinforcement is meant to mimic the ribbon geometry of the master plan. 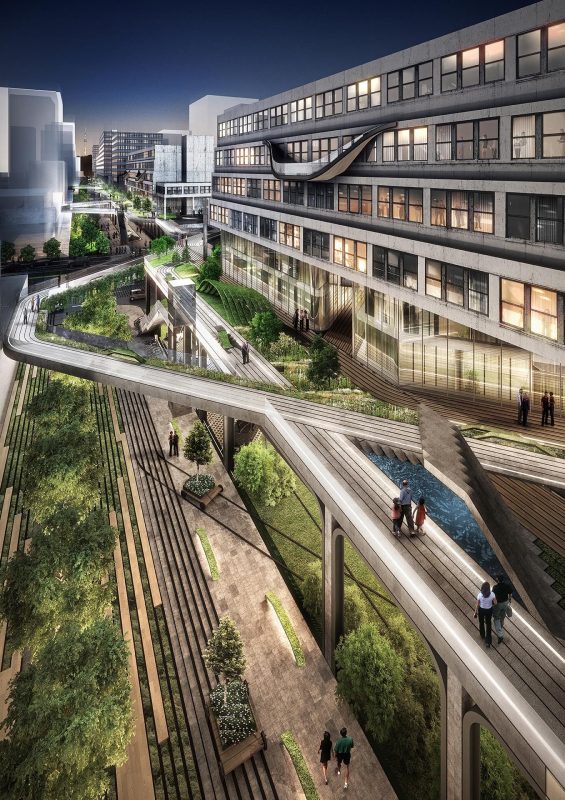 Project Info
Project Info
Architects: Avoid Obvious Architects
Location: Seoul, South Korea
Client: Seoul Metropolitan Government
Architecture and Environment: Daewook Lee, M. Chan, P. Kung, Vicky Chan
Structure: Madsen Consulting Engineering – Erik Madsen, Cristian Vimer
Landscape Consultant: Sookyung Shin
Heritage Study: Daewook Lee
Type: Master Plan
- diagrams
- diagrams
- diagrams
- diagrams
- diagrams
- diagrams
- diagrams
- diagrams
- diagrams
- diagrams


