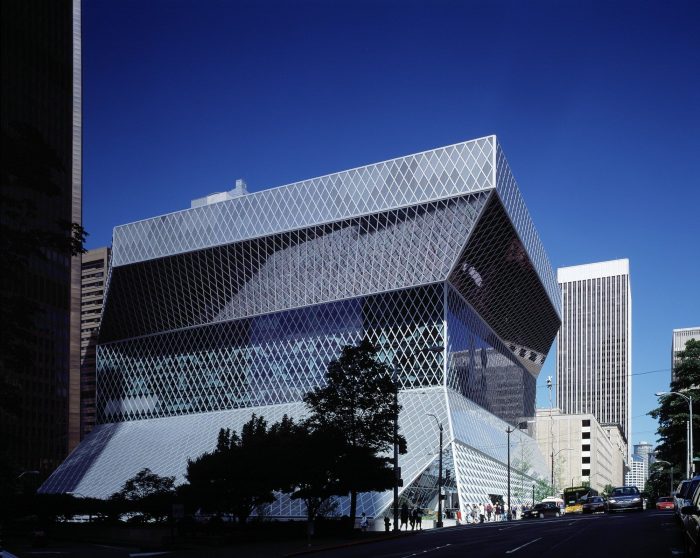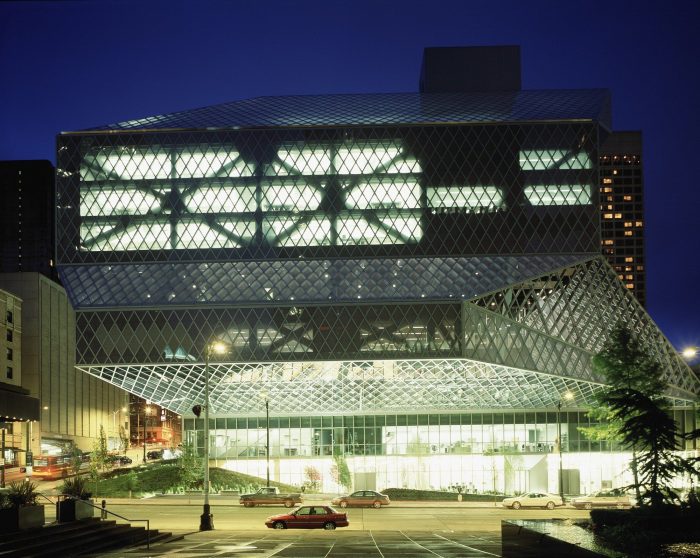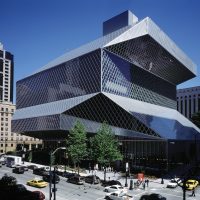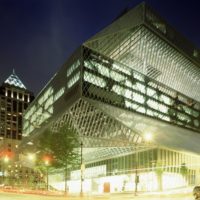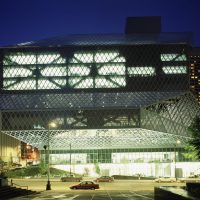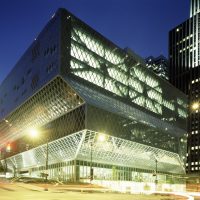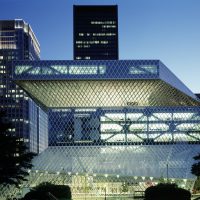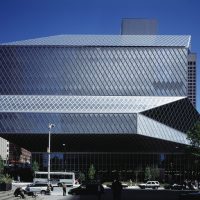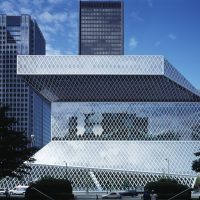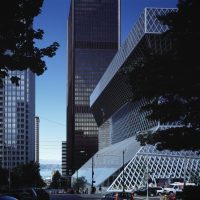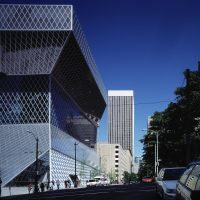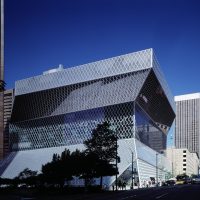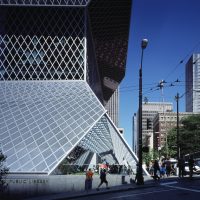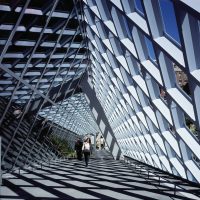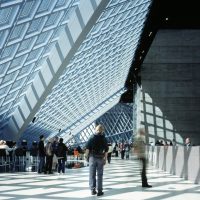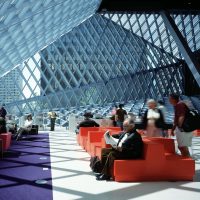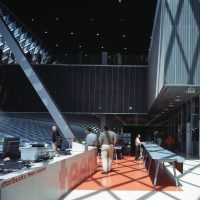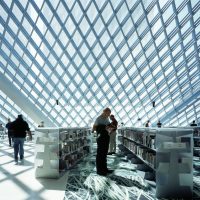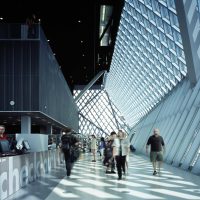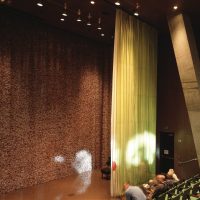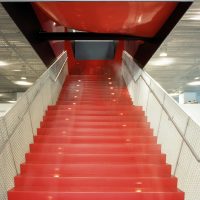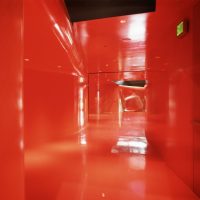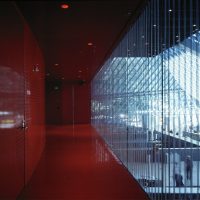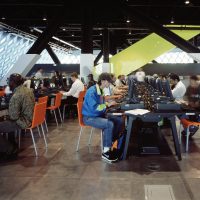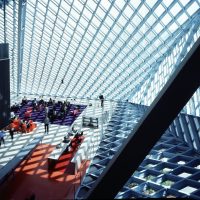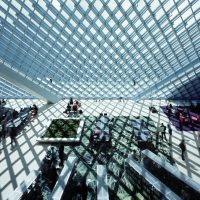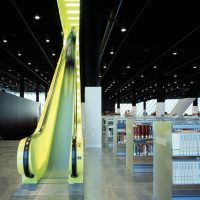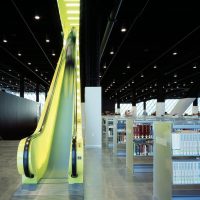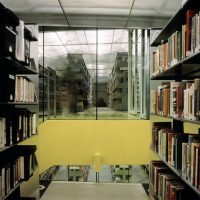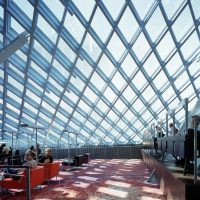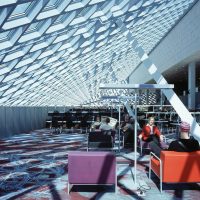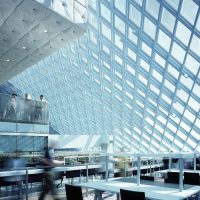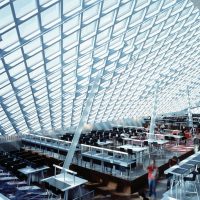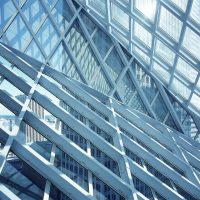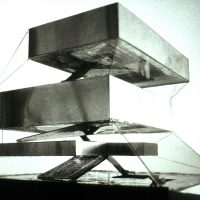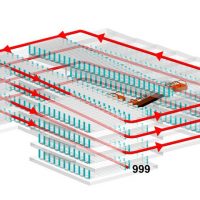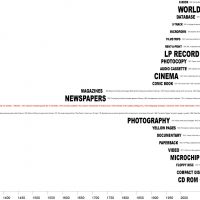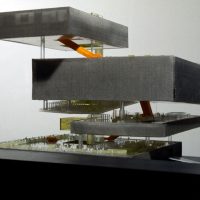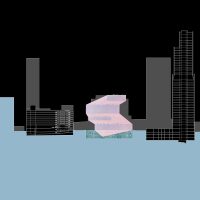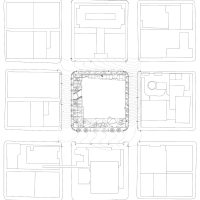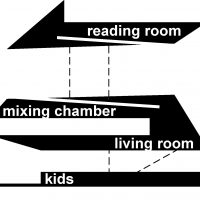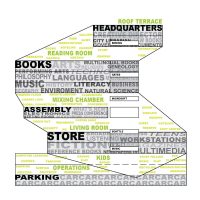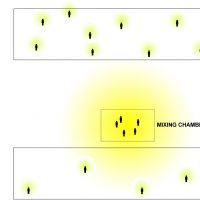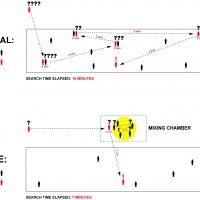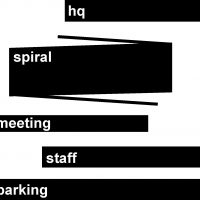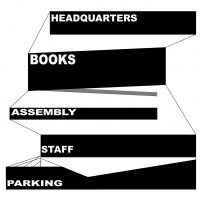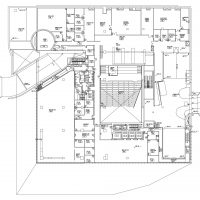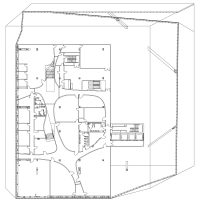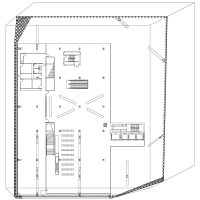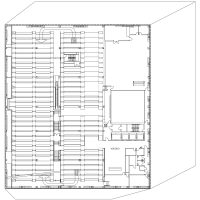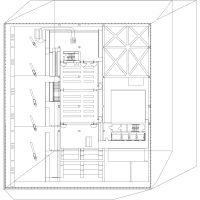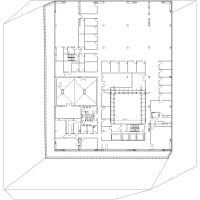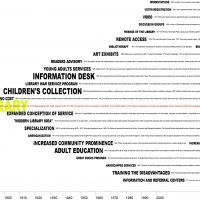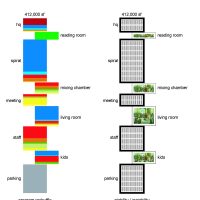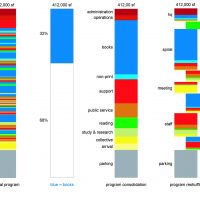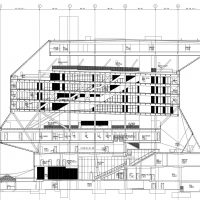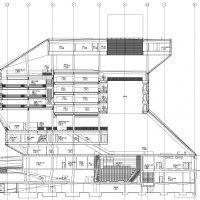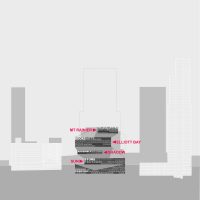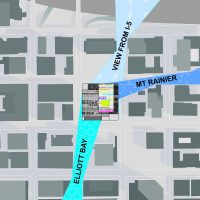Seattle Library by OMA + LMN: This is one of the most inspiring projects I know. It’s not just the skin or the structure. It’s the new program relations, that make of this more than a mere library, but an enhanced public space around knowledge.
At a moment when libraries are perceived to be under threat from a shrinking public realm on one side and digitization on the other, the Seattle creates a civic space for the circulation of knowledge in all media and an innovative organizing system for an ever-growing physical collection – the Books Spiral. The Seattle Public library’s various programs are intuitively arranged across five platforms and four flowing ‘in between’ planes, which together dictate the building’s distinctive faceted shape, offering the city an inspiring building that is robust in both its elegance and its logic.
Seattle Library
OMA’s ambition is to redefine the Seattle library as an institution that is no longer exclusively dedicated to the book, but rather as an information store where all potent forms of media – new and old – are presented equally and legibly. In an age in which information can be accessed anywhere, it is the simultaneity of media and – more importantly – the curatorship of its contents that will make the library vital.
The first operation was to ‘comb’ and consolidate the Seattle library’s apparently ungovernable proliferation of programs and media. Project team identified five ‘stable’ programmatic clusters (parking, staff, meeting, Book Spiral, HQ) and arranged them on overlapping platforms, and four ‘unstable’ clusters (kids, living room, Mixing Chamber, reading room) to occupy interstitial zones. Each area is architecturally defined and equipped for dedicated performance, with varying size, flexibility, circulation, palette and structure.
The Mixing Chamber, centrally located on the third floor, is an area of maximum librarian – patron interaction – a trading floor for information orchestrated to fulfill an essential (though often neglected) need for expert interdisciplinary help. Librarians guide readers up into the Books Spiral, a continuous ramp of shelving forming a co-existence between categories that approaches the organic: each evolves relative to the others, occupying more or less space on the Spiral, but never forcing the ruptures within sections that bedevil traditional library plans. Upon the opening of the Seattle Central Library, the Spiral’s 6,233 bookcases housed 780,000 books, can accommodate growth up to 1,450,000 books in the future without adding more bookcases.
“Our first operation has been the ‘combining’ and consolidation of the apparently ungovernable proliferation of programs and media. By combining like with like, we have identified five platforms, each a programmatic cluster that is architecturally defined and equipped for maximum, dedicated performance. Because each platform is designed for a unique purpose, they are different in size, density, opacity. The in-between spaces are like trading floors where librarians inform and stimulate, where the interface between the different platforms is organized – spaces for work, interaction, and play”, said OMA
Project Information :
Architect : OMA + LMN
Location : Seattle, USA
Project Year : 1999 – 2004
Total Area : 38,300 square meters
Client : Seattle Public Library
Consultants : Arup, Bruce Mau Design, Davis Langdon, Dewhurst Macfarlane, Front, HKA, Hoffman Construction, Inside/Oustide, Jones & Jones, Kugler Tillotson, Magnusson Klemencic, McGuire, Michael Yantis, Pielow Fair, Quinze & Milan, Seele
Key Personal : Arup, Bruce Mau Design, Davis Langdon, Dewhurst Macfarlane, Front, HKA, Hoffman Construction, Inside/Oustide, Jones & Jones, Kugler Tillotson, Magnusson Klemencic, McGuire, Michael Yantis, Pielow Fair, Quinze & Milan, Seele
Project Name: Seattle Library
- photography by © Philippe Ruault
- photography by © Philippe Ruault
- photography by © Philippe Ruault
- photography by © Philippe Ruault
- photography by © Philippe Ruault
- photography by © Philippe Ruault
- photography by © Philippe Ruault
- photography by © Philippe Ruault
- photography by © Philippe Ruault
- photography by © Philippe Ruault
- photography by © Philippe Ruault
- photography by © Philippe Ruault
- photography by © Philippe Ruault
- photography by © Philippe Ruault
- photography by © Philippe Ruault
- photography by © Philippe Ruault
- photography by © Philippe Ruault
- photography by © Philippe Ruault
- photography by © Philippe Ruault
- photography by © Philippe Ruault
- photography by © Philippe Ruault
- photography by © Philippe Ruault
- photography by © Philippe Ruault
- photography by © Philippe Ruault
- photography by © Philippe Ruault
- photography by © Philippe Ruault
- Imacophotography by © Philippe Ruaultn Color Scanner
- photography by © Philippe Ruault
- photography by © Philippe Ruault
- photography by © Philippe Ruault
- photography by © Philippe Ruault
- photography by © Philippe Ruault
- photography by © Philippe Ruault
- diagram
- diagram
- plan
- diagram
- diagram
- diagram
- diagram
- diagram
- diagram
- plan
- plan
- plan
- plan
- plan
- plan
- diagram
- diagram
- diagram
- section
- section
- Views


