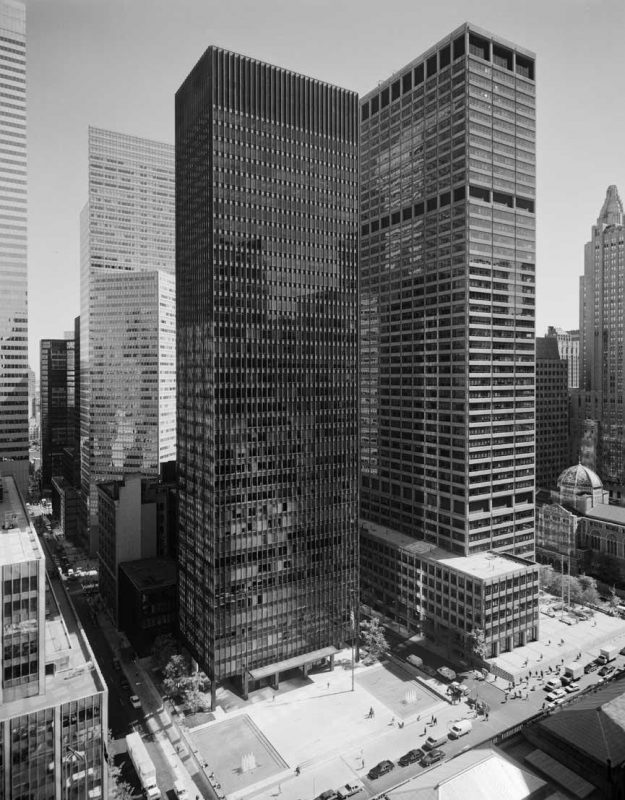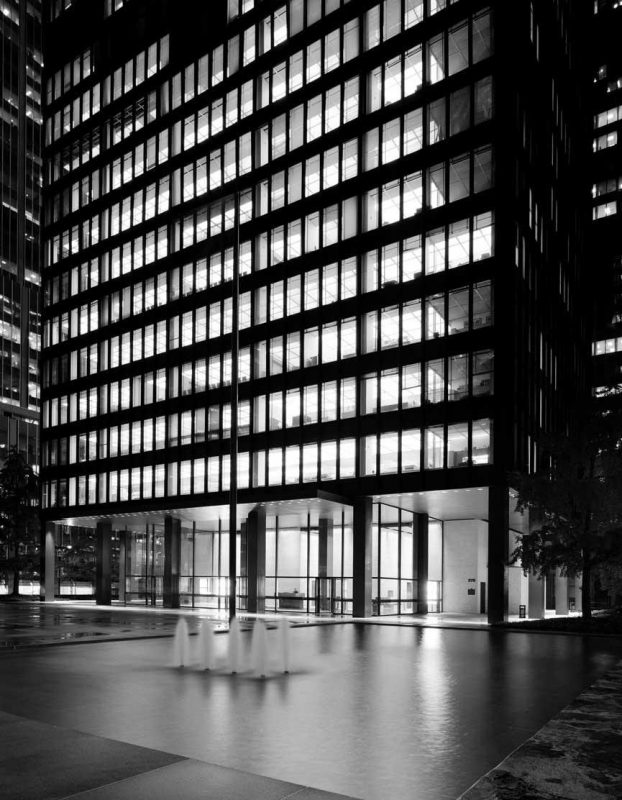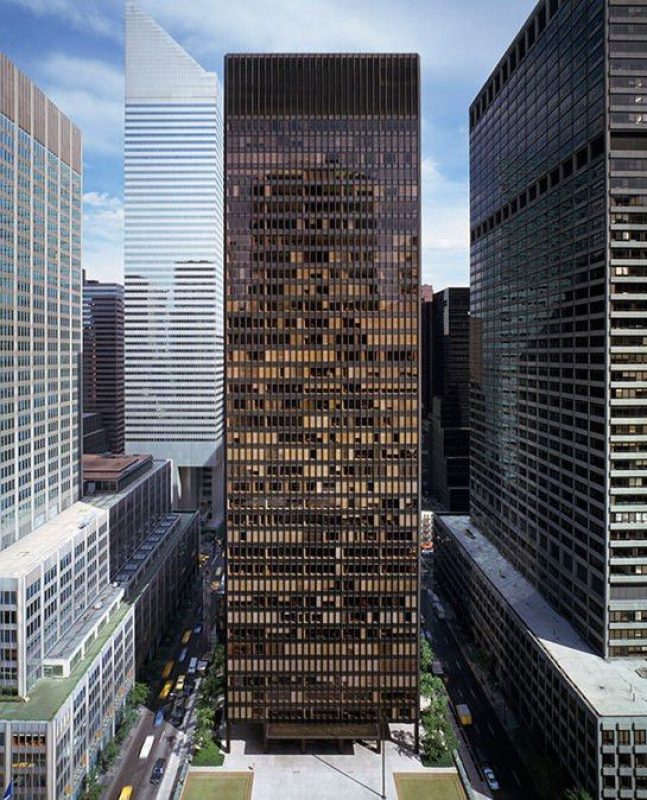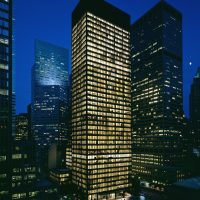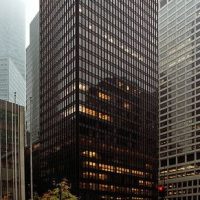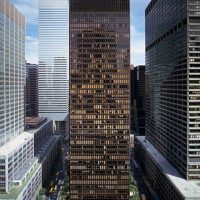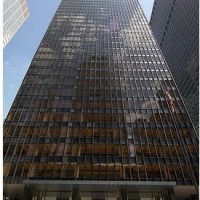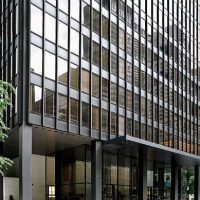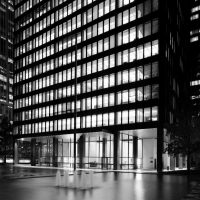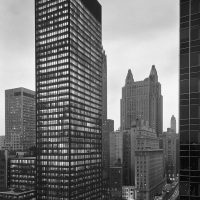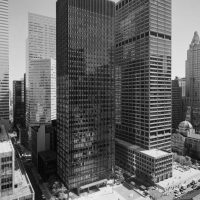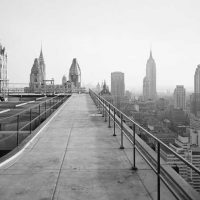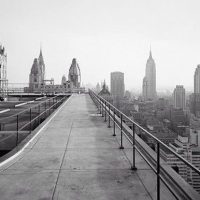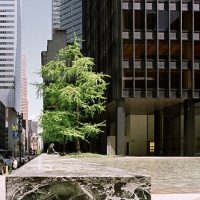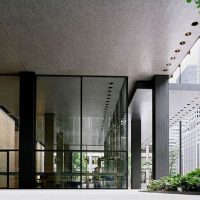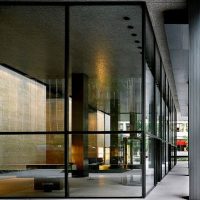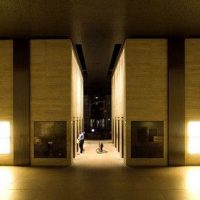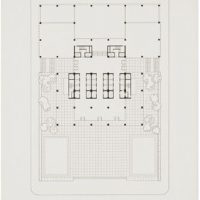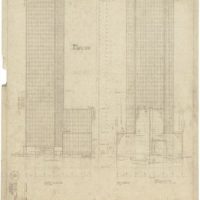Seagram Building by Mies van der Rohe:
This 39-story, 516-foot tall office building was commissioned by Joseph E. Seagram & Sons Corporation, purveyors of Seagram liquors. Noted for it’s amber toned windows and public plaza, the Seagram is Mies’ largest work. The architect worked around New York City’s zoning codes mandating that skyscrapers recess or “set back” as they rose by recessing the entire building. Like the Chicago Federal Center and the Neue Nationalgalerie, the Seagram’s plaza features a monumental sculpture by Alexander Calder.
A 39-story office and retail structure designed by Mies Van der Rohe and Phillip Johnson and constructed in 1958. The property’s improvements include a spacious plaza along Park Avenue, a 150 car parking garage and three restaurant spaces.
The property features a broad elevated plaza along Park Avenue. The plaza, considered one of 375 Park’s definitive design features, includes symmetrically designed fountains and landscaping. The property is located in the heart of midtown Manhattan on the east side of Park Avenue between East 52nd and 53rd Streets. 375 Park is located in C5-3 and C5-2.5 General Central Commercial Districts.
The property is located in the heart of midtown Manhattan on the east side of Park Avenue between East 52nd and 53rd Streets. 375 Park is located in C5-3 and C5-2.5 General Central Commercial Districts.
The building’s exterior curtain wall consists of Bronze mullions and spandrels made of materials including Muntz metal (a bronze-like alloy), glass windows and green serpentine marble. A louvered screen approximately three stories tall is located above the 38th floor of the building. Rooftop mechanical equipment is located behind the screen. There are two truck doors located on the East 52nd Street side of the building at the loading dock.
Project Info :
Architects : Mies van der Rohe
Project Year : 1958
Project Area : 150918.0 ft2
Commissioners : Seagram Liquor Company
Structural Engineering : Severud Associates
Architects : Mies van der Rohe + Philip Johnson
Project Location : 375 Park Avenue , New York, NY 10022, United States
- photography by © Flickr user: Ben Pentreath
- photography by © 375parkavenue
- photography by © 375parkavenue
- photography by © Flickr user: sourcep
- photography by © 375parkavenue
- photography by © Flickr user: Smallforks
- photography by © 375parkavenue
- photography by © 375parkavenue
- Lobby floor plan
- Mies’ sketch


