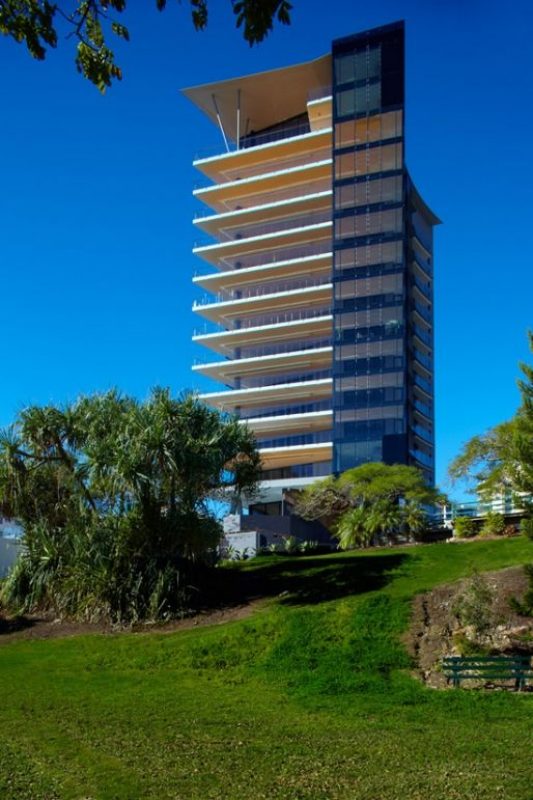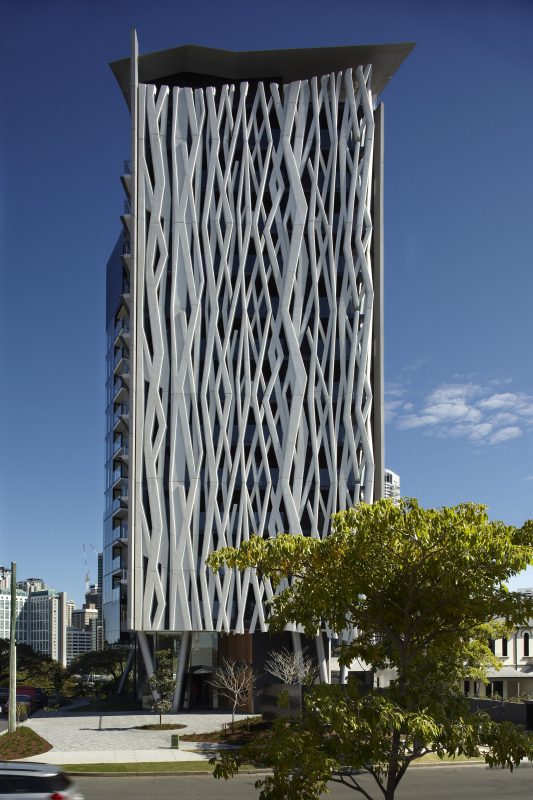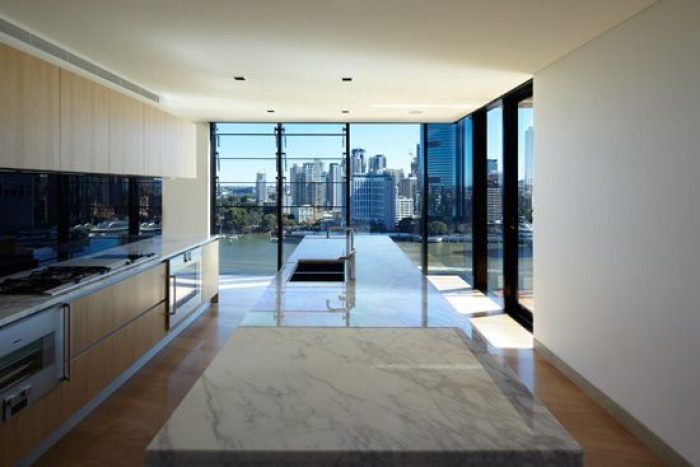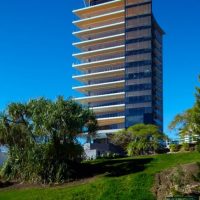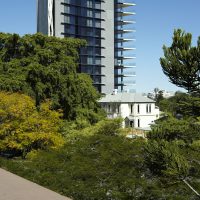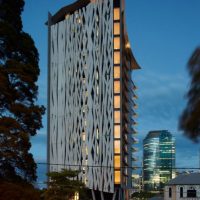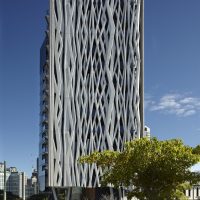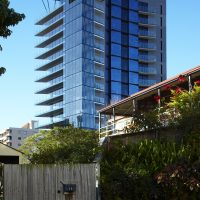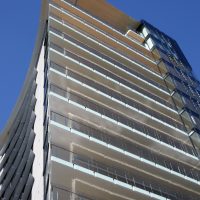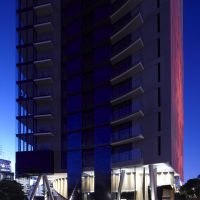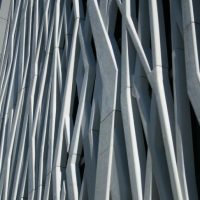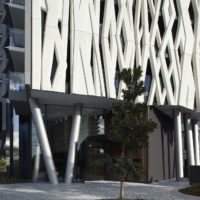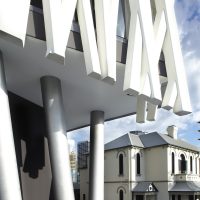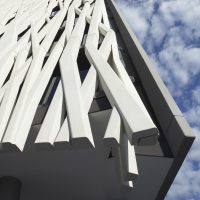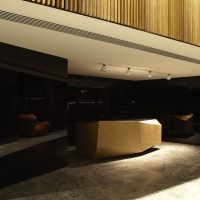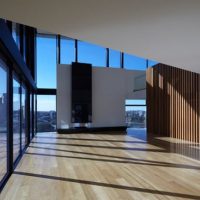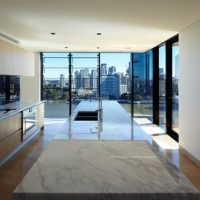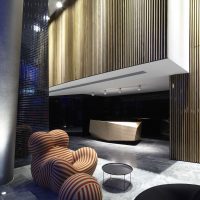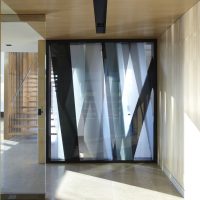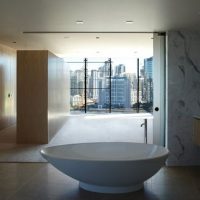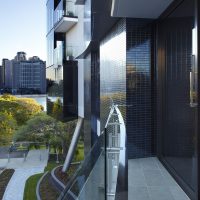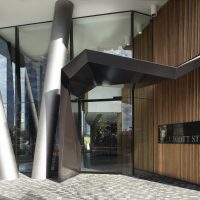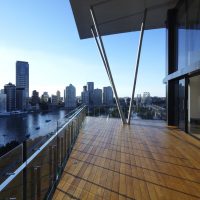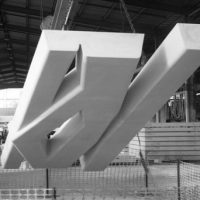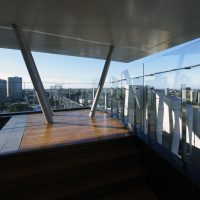Designed by Jackson Teece Architecture and built in the Australian city of Brisbane, the Scott Street Apartments are an iconic addition to the cityscape on the Brisbane River. Providing luxury residences for the sub-topical city, the building incorporates sustainable techniques executed with a bit of flair, to offer a construct that is at once attractive and practical. Double height apartments offer spacious interiors with a thoroughly ‘grand luxury’ feel. Part of the spaciousness are the deep balconies which wrap two of the whole-floor apartments’ sides, offering stunning views to the city beyond. Below is a more in-depth description provided by the architects.
Located on a corner block bound by Scott St and Main St in Kangaroo Point, Brisbane, this site has a river side location directly opposite the Brisbane CBD. Previously occupied by a late 1950’s motel, purchasers Waterford Properties commissioned Jackson Teece to design a new iconic apartment building to provide single plate luxury accommodation.
The new building, compromising 10 apartments over 15 stories utilises an asymmetric planning device to create a building form with a sinuous lack of 90degree corners. An iconic public face for the building, in the form of a 400 tonne concrete screen to the Eastern facade, presents a dramatic sculptural landmark to the busy traffic passing across the Story Bridge. This element creates an identity for the project with a pattern derived from the naturally found riverside Mimosa trees.
The Northern & Southern facades have a subtle deflected profile created by two large curves. Formed of cast concrete elements, and perforated with windows to bedrooms & amenities these blades of the building transition the form from the screened eastern facade to the filigreed western balconies. These balconies, seen from the CBD opposite give the building a strong horizontal rigour and provide private external spaces for each residence. The building sits up off the site on a playful collection of tilted support columns, creating a natural ‘undercroft’ which acts as the concierge and reception lobby.
Planning for the apartments creates distinct public and private spaces, separated by an arrival lobby. This lobby contains a glass decorative screen which makes subtle reference to the external concrete facade, and provides both privacy and cross ventilation to the apartments.
- Courtesy of Jackson Teece Architecture
- Courtesy of Jackson Teece Architecture
- Courtesy of Jackson Teece Architecture
- Courtesy of Jackson Teece Architecture
- Courtesy of Jackson Teece Architecture
- Courtesy of Jackson Teece Architecture
- Courtesy of Jackson Teece Architecture
- Courtesy of Jackson Teece Architecture
- Courtesy of Jackson Teece Architecture
- Courtesy of Jackson Teece Architecture
- Courtesy of Jackson Teece Architecture
- Courtesy of Jackson Teece Architecture
- Courtesy of Jackson Teece Architecture
- Courtesy of Jackson Teece Architecture
- Courtesy of Jackson Teece Architecture
- Courtesy of Jackson Teece Architecture
- Courtesy of Jackson Teece Architecture
- Courtesy of Jackson Teece Architecture
- Courtesy of Jackson Teece Architecture
- Courtesy of Jackson Teece Architecture
- Courtesy of Jackson Teece Architecture
- Courtesy of Jackson Teece Architecture
- Courtesy of Jackson Teece Architecture


