After 16 years of extensive renovations led by the award-winning studio SANAA, The historic La Samaritaine department store reopens in Paris. The restored version features a wavy all-glass façade that reflects the ambiance of the store’s context.
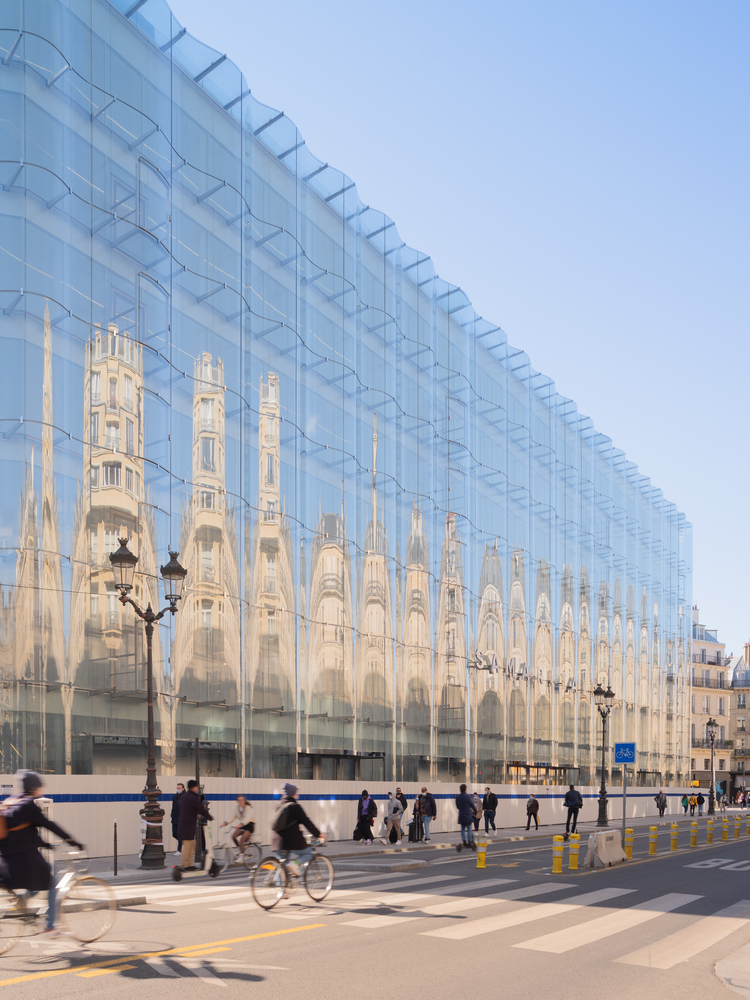
Courtesy of Jared Chulski
The original store on the banks of the River Seine was established by Ernest and Marie-Louise Cognacq-Jay in 1870. It featured a set of art nouveau and art deco buildings that were designed by the architects Frantz Jourdain and Henri Sauvage. The original store was closed in 2005 for safety concerns.
SANAA was commissioned by the owners represented in the French luxury goods company LVMH to renovate La Samaritaine. The transformation included the restoration of the original art nouveau and art deco buildings’ details and the redesign and renovation of these buildings, to fit the architectural standards and trends of today.
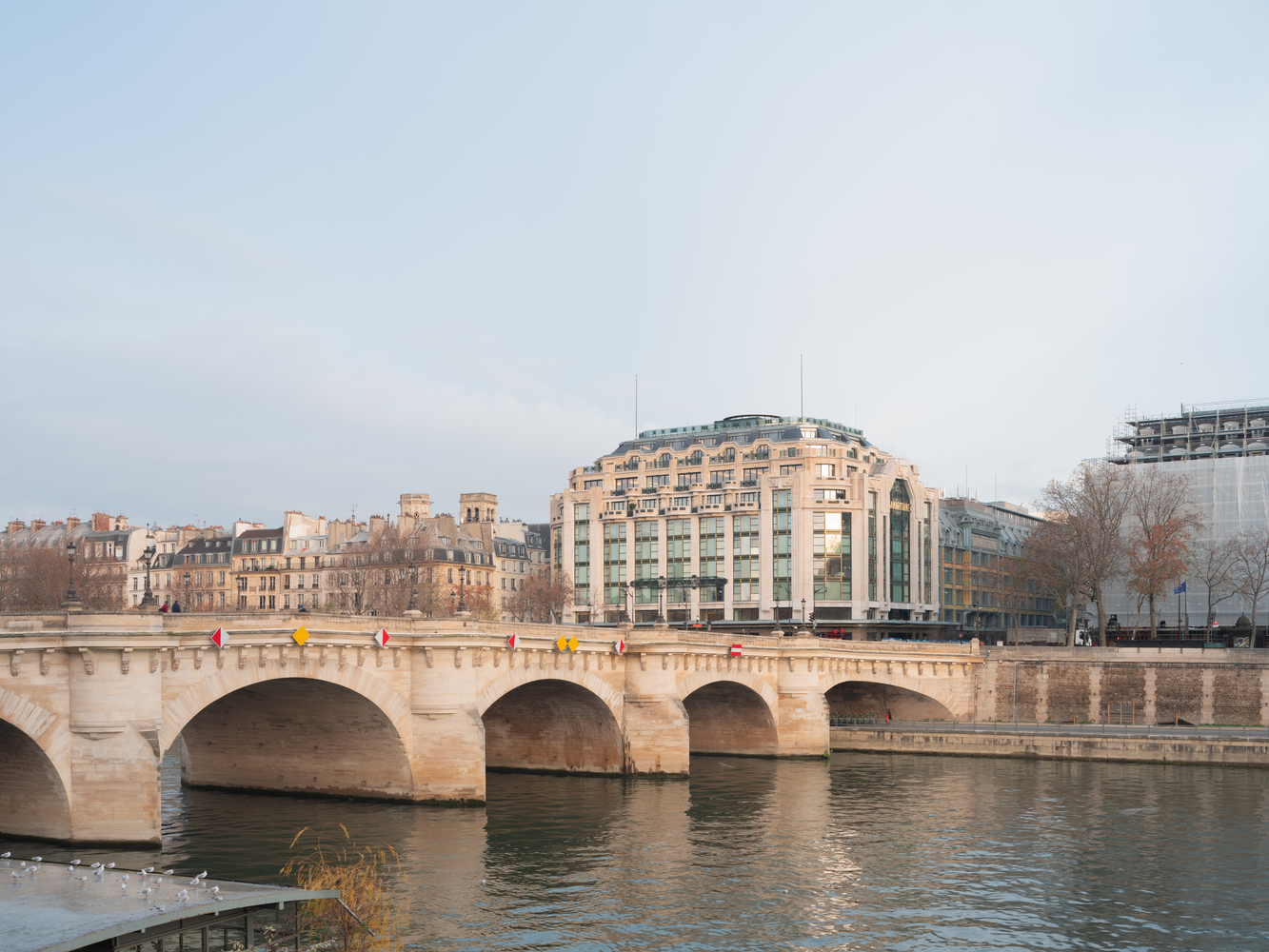
Courtesy of Jared Chulski
La Samaritaine, after renovation, is a mixed-use complex that includes 20,000 square meters of retail space distributed over three stories, 15,000 square meters of office space, a nursery, and 96 units for social housing. That is truly an urban hub!
“I am both delighted and proud to see La Samaritaine, a true institution to which Parisians have always been deeply attached, restored to its magnificent beauty and iconic stature,” said LVMH chairman Bernard Arnault.
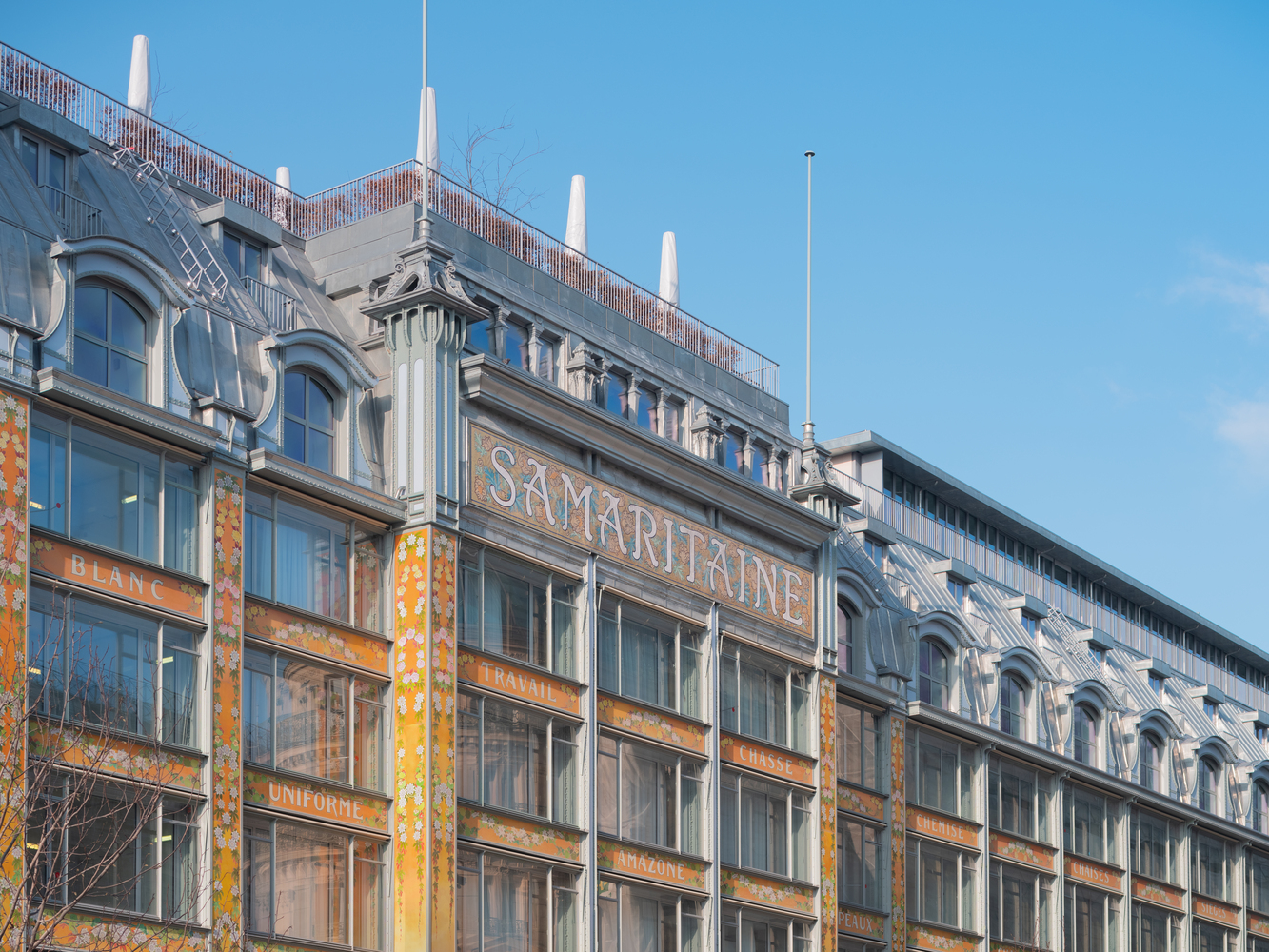
Courtesy of Jared Chulski
“The long history of La Samaritaine has been shaped by bold vision, prosperity, and a sense of solidarity. With this new chapter, the story will now continue long into the future.”
The department store was expected to finish renovation and reopen in 2013, but the construction works were suspended several times because the critics rejected the wavy glass façade, saying it looks like a shower curtain. Several court cases and campaigns stood in the face of the new façade.
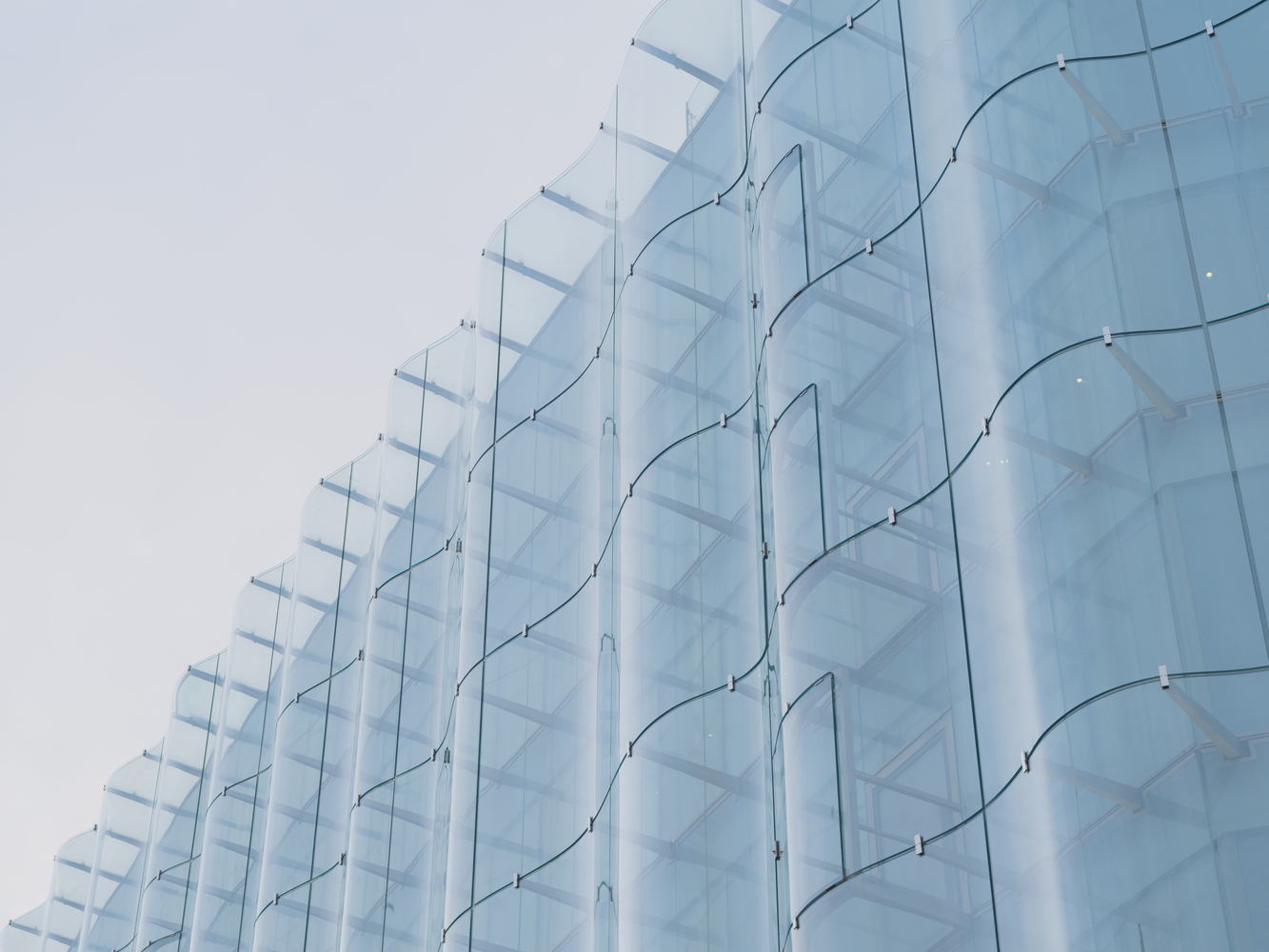
Courtesy of Jared Chulski
The undulating glass-clad found its way to being executed, and now features one of the significant entrances; it links the Rue de Rivoli and the updated retails spaces that are connected to the lower levels of three of the complex’s four buildings.
The undulations of the glass façade indicate the relevance to the surrounding context of La Samaritaine as it features the rhythm of the Haussmann-style windows, and they also help dissolve the edges of the building beneath it. In addition to the design of the wavy glass façade, SANAA designed courtyards covered with a glass dome that fills the depths of the complex with an abundance of natural light.
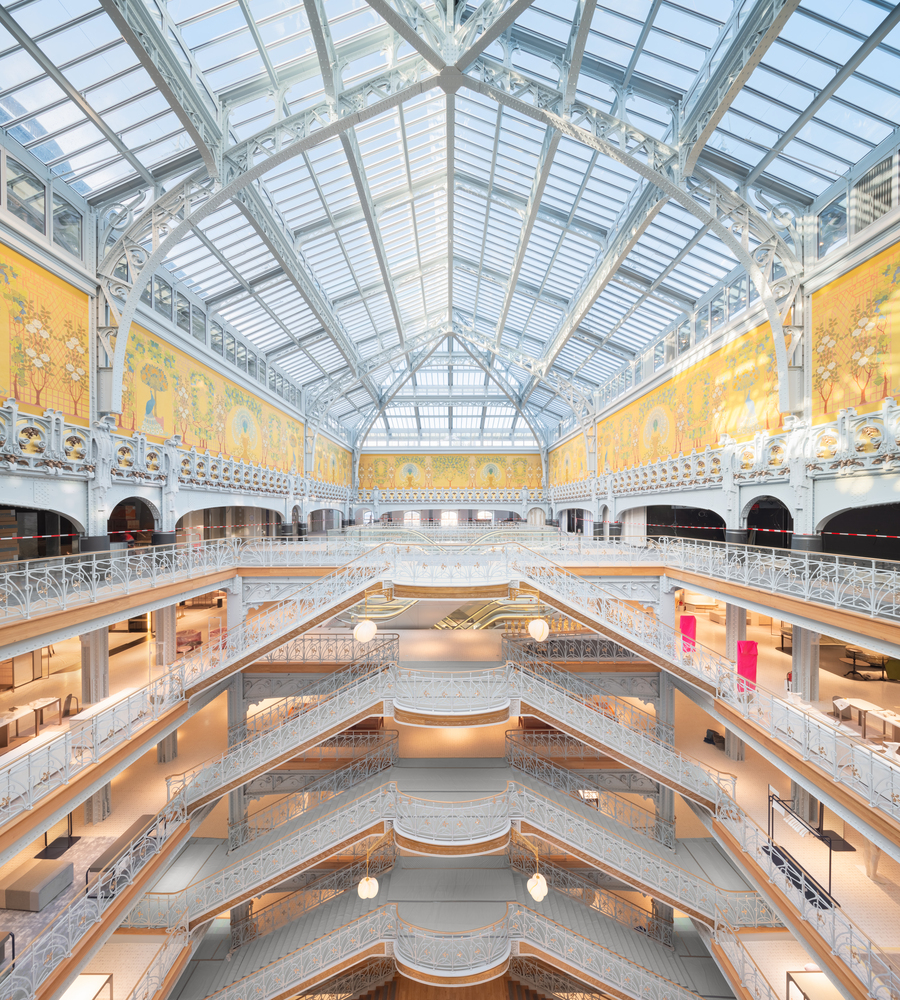
Courtesy of Jared Chulski
The design and renovation works were carried out by a team led by SANAA and included SRA Architectes, Edouard Francois and Jean Francois, and FBAA.
A significant part of this transformation project was the restoration of the existing art nouveau and art deco building that is the closest of the four buildings to the River Seine and registered as a historical monument. The restoration included the original colorful tile facades, its cast-iron signs, and decorative columns. Regarding the building’s interior, an atrium featured by staircases and covered by a pitched glass roof was preserved and restored to its original look.
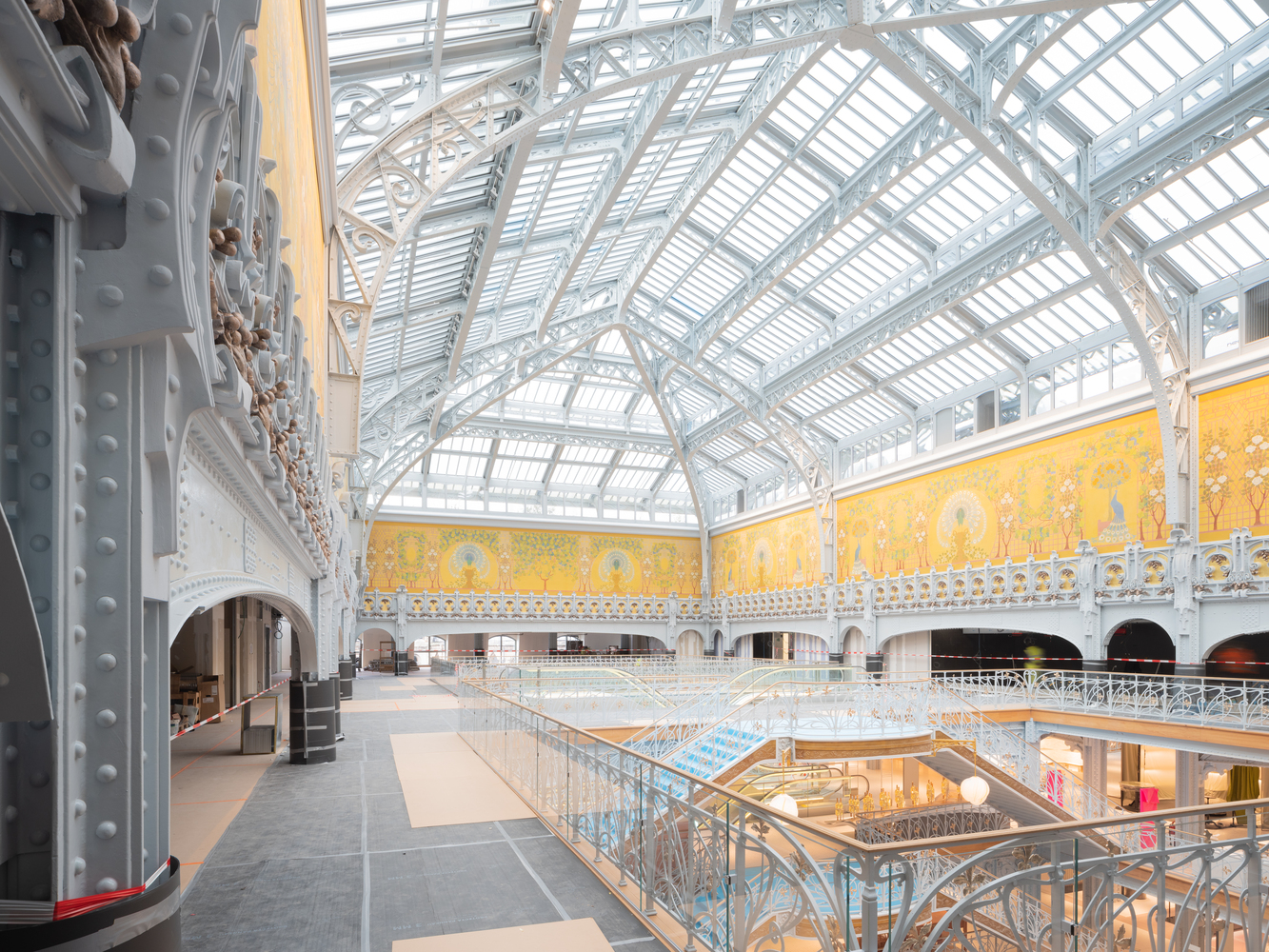
Courtesy of Jared Chulski
The roof structure of this building used to be covered to eliminate glare and reduce the amount of light that enters the building, now it is renovated with electrochromic glass that becomes tinted in sunlight to soften the sunrays.
The other building adjacent to the River Seine features a new hotel which interiors were developed by Francois and the interior architect Peter Marino. While FBAA supervised the works of the social housing and the nursery, which are connected to the undulating glass façade.
SANAA is a renowned Japanese award-winning architecture studio that carried out several innovative projects.

