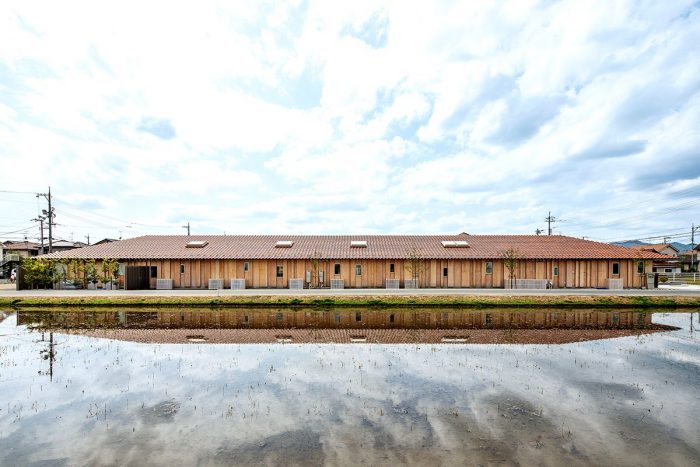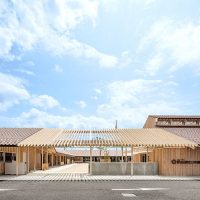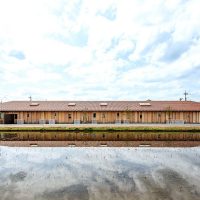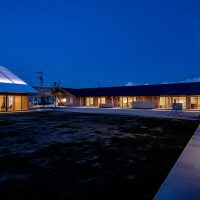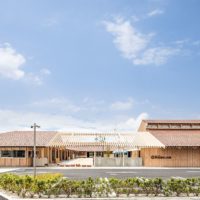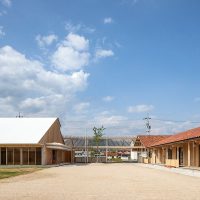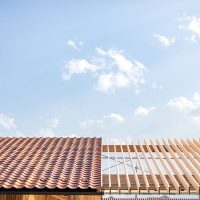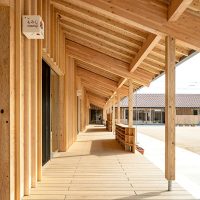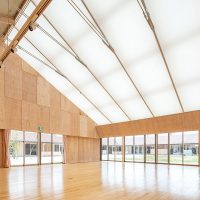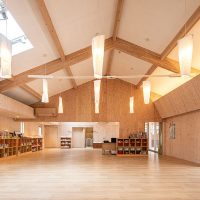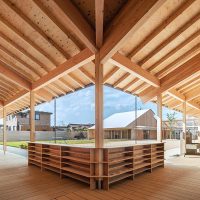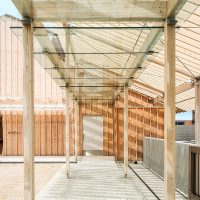Sakuragaoka Childcare Center
A bright child center overflowing with the warmth of wood and light from the Seto Inland Sea was designed for Saijo in Hiroshima Prefecture which is known as a town of red roof tiles and sake breweries. The building was provided with a warm expression with different shades by using red roof tiles that are individually hand-finished by craftsmen. The unique “Igura” configuration of houses in Saijo was adopted for the playrooms in order to create large bright spaces, and light flows in through the membrane roof. Sake bags which were used by a local sake brewery were reused to make the interior lights, creating a building where children can learn about culture while playing.
Project Info:
Architects: Kengo Kuma & Associates
Location: Hiroshima, Japan
Area: 929 m²
Project Year: 2020
Photographs: Masato Yamaguchi
- photography by © Masato Yamaguchi
- photography by © Masato Yamaguchi
- photography by © Masato Yamaguchi
- photography by © Masato Yamaguchi
- photography by © Masato Yamaguchi
- photography by © Masato Yamaguchi
- photography by © Masato Yamaguchi
- photography by © Masato Yamaguchi
- photography by © Masato Yamaguchi
- photography by © Masato Yamaguchi
- photography by © Masato Yamaguchi


