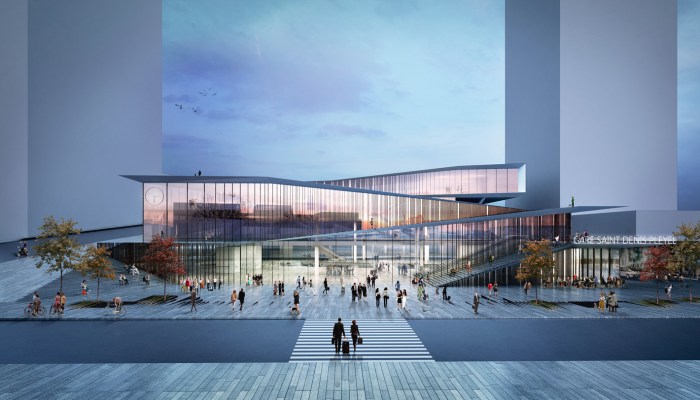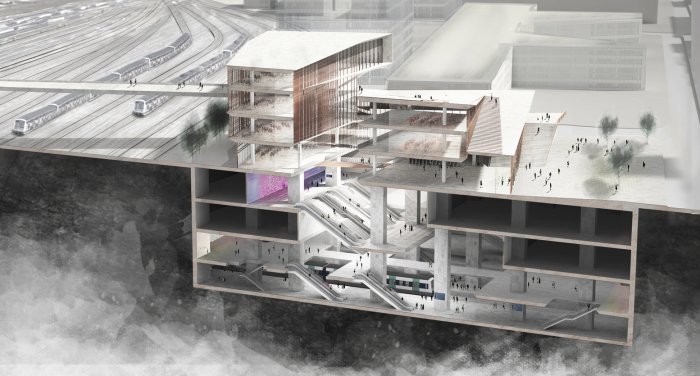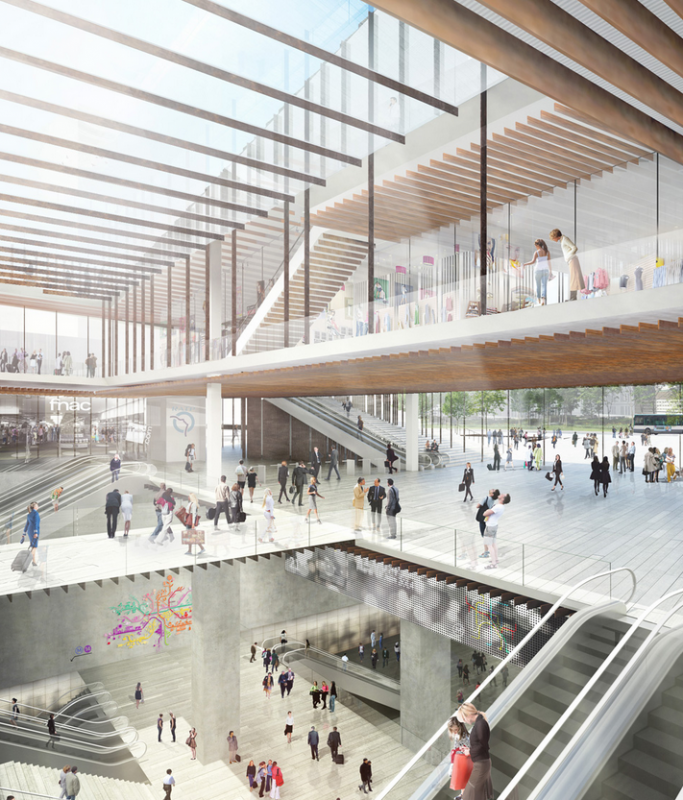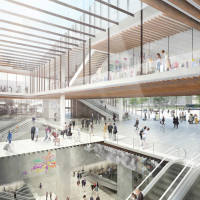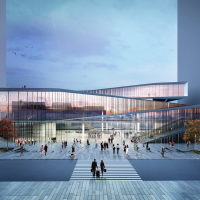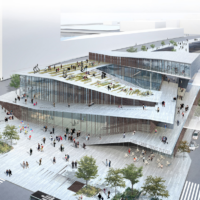Saint-Denis Pleyel Train Station
As part of Paris’s plans to renovate and expand its current transportation network, Kengo Kuma and Associates have won the architectural competition of designing the Saint-Denis Pleyel Emblematic Train Station. The station is said to be “…The first stone of a future global urban project in the site of Saint-Denis Pleyel. It will enable the site and the city to increase its metropolitan scale significantly“, according to the firm.
The firm aimed at altering the stress of the closed spaces usually used for train stations with open, interactive spaces. Therefore, The main goal was to change the daily experience of waiting for transportation into a more pleasing experience.
The station is composed of several subsequent spaces that form the main body, surrounded by spaces that complement the purpose of the building being a terminal. Using open spaces, unified slab levels, and bold transitional elements, the firm has put a lot of effort to provide a relieving interior for the station, whether in the four stories above the ground functioning as a train station, or the other four stories below the ground functioning as the underground metro station.
Light and ventilation are always key elements in the design of such public venues. For that purpose, the design is flooded with daylight, naturally ventilated, and well integrated with its surroundings. The elevations are largely transcendent, and the project is divided into two separated sections in order to provide natural light and breeze even to the lower basements. Such approaches along with others -like the green roofs- assure the building will be a sustainable landmark of the city.
Conceptually, the project has proved itself in its merger with its surrounding, being evident when taking a more thorough look into its inner anatomy. The firm explains: “Multiple levels continue in spiral, so the station functions as a complex that brings in streets in vertical layers. Steel frames that evoke rail tracks are used in the curtain wall and many other parts of the structure, to emphasize the passage of time and history. This approach will make people be aware that the station is theirs and give them pleasant passing-by every day, connected with the network of the city.“
By: Hazem Raad
- Designed by © Kengo Kuma & Associates
- Designed by © Kengo Kuma & Associates
- Designed by © Kengo Kuma & Associates
- Designed by © Kengo Kuma & Associates


