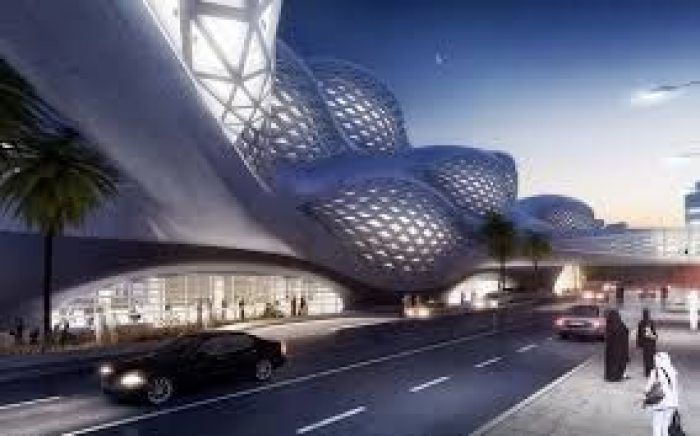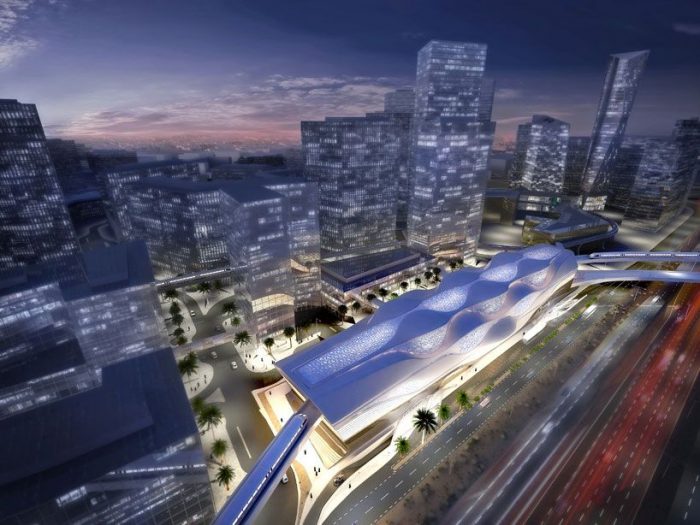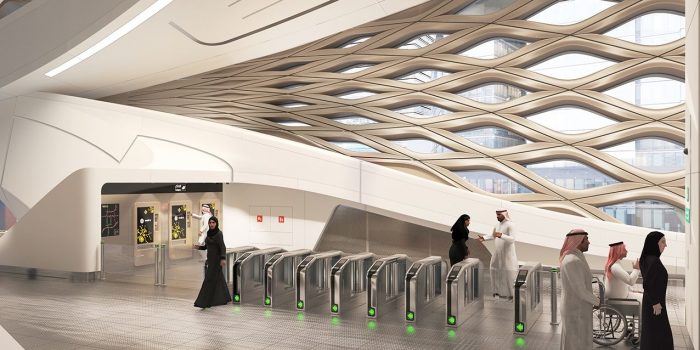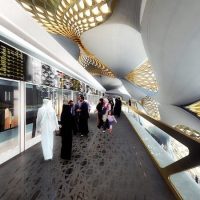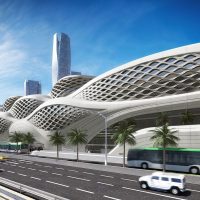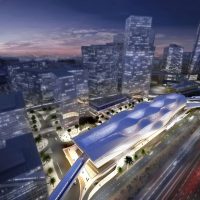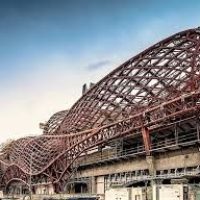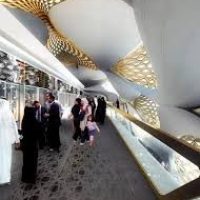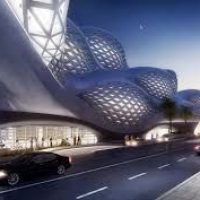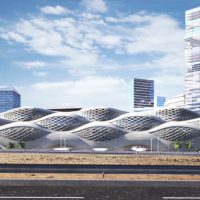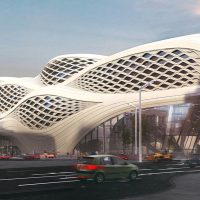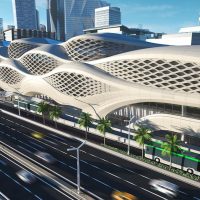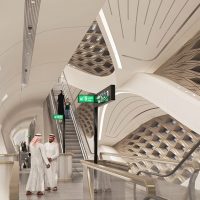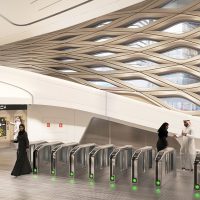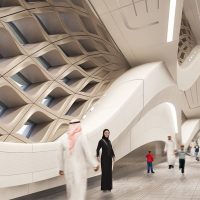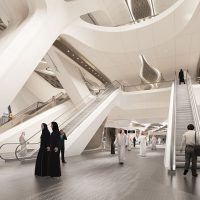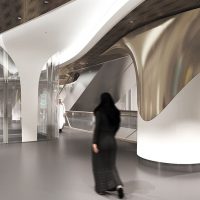Riyadh-Metro Station, KAFD Metro Station will serve as a key interchange on the new network for the Blue Line (Line 1) with the terminus of the Yellow Line to the airport (Line 4) and the Purple Line (Line 6) as well as a skybridge connecting to the local KAFD monorail. With six platforms over four public levels and park-and-ride facilities, the station will be an important multimodal transport hub and a new public space for the city that is wholly integrated within the district.
Everything you need to know about the Riyadh-Metro Station project:-
The station’s design prioritizes connectivity. Predicted rail, car and pedestrian traffic across the site has been modelled, mapped and structured to optimize internal circulation and avoid congestion. The resulting configuration is a three-dimensional lattice defined by a sequence of opposing sine-waves (generated from the repetition and frequency variation of the station’s daily traffic flows) which act as the spine for the building’s circulation.
These sine-waves extend to the station’s exterior where façade patterning reduces solar gain and geometric perforations contextualize the station within its environment. The overall composition echoes patterns generated by desert winds in sand, where multiple frequencies and reverberation generate complex repetition in natural formations.
Designed by ZHA supported by the RDA Architects team, the KAFD Metro Station is composed from a subset of elements that are highly correlated through repetition, symmetry and scale to simplify technical challenges without compromising spatial quality or design ambition. Targeting LEED Silver certification, the station’s design integrates future possibilities for additional renewable energy capabilities that can achieve LEED Gold accreditation.
- Courtesy of Zaha Hadid Architects
- Courtesy of Zaha Hadid Architects
- Courtesy of Zaha Hadid Architects
- Courtesy of Zaha Hadid Architects
- Courtesy of Zaha Hadid Architects
- Courtesy of Zaha Hadid Architects
- Courtesy of Zaha Hadid Architects
- Courtesy of Zaha Hadid Architects
- Courtesy of Zaha Hadid Architects
- Courtesy of Zaha Hadid Architects
- Courtesy of Zaha Hadid Architects
- Courtesy of Zaha Hadid Architects
- Courtesy of Zaha Hadid Architects


