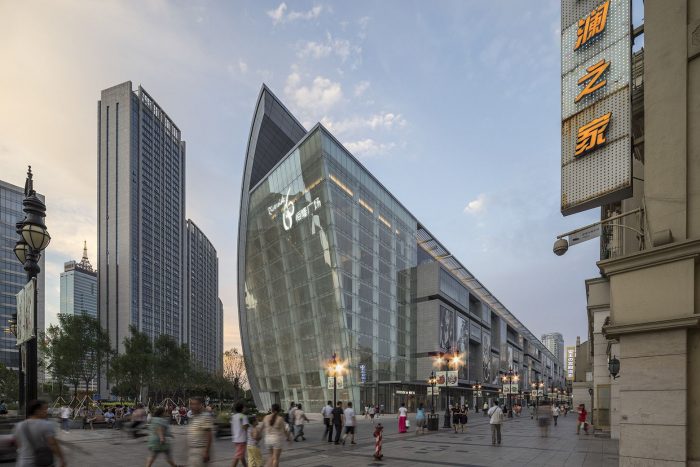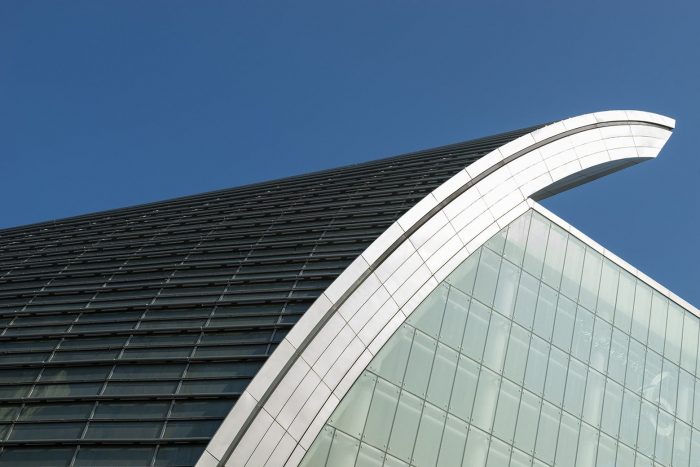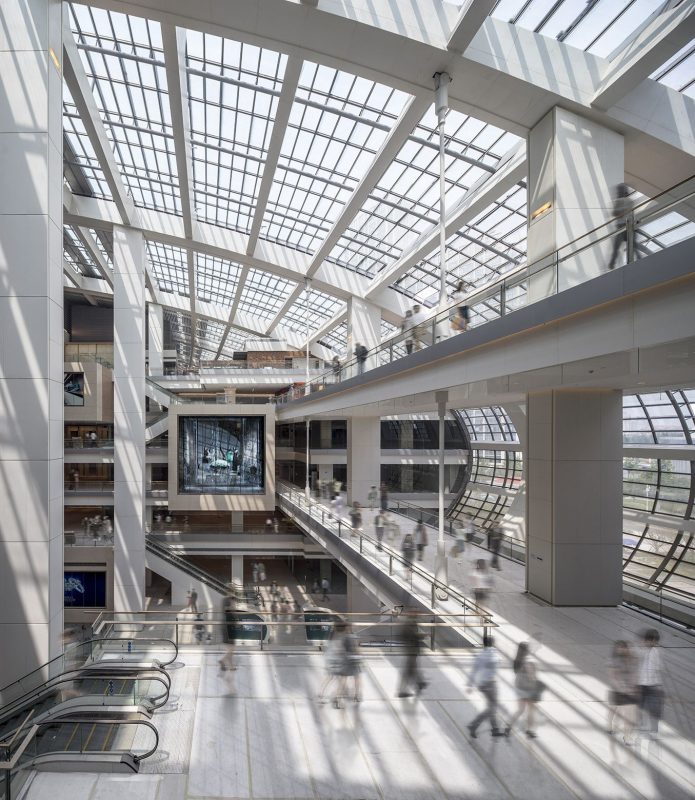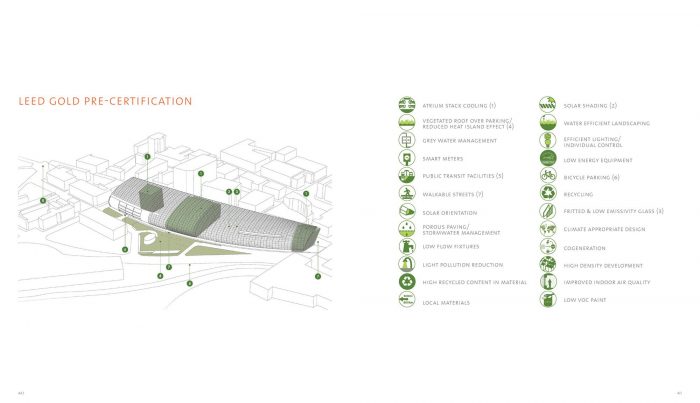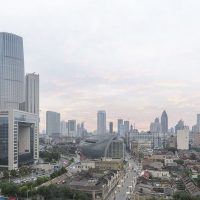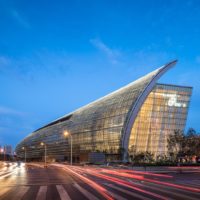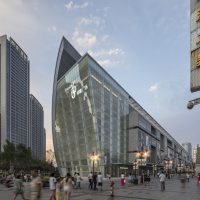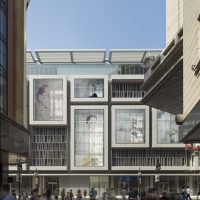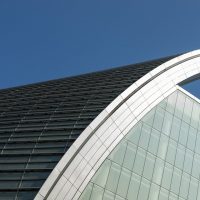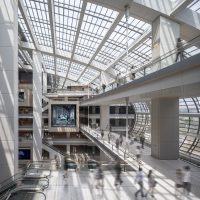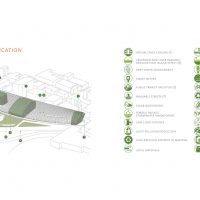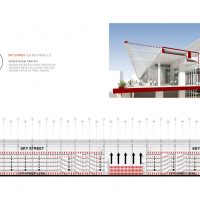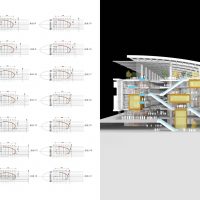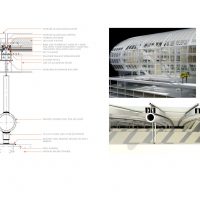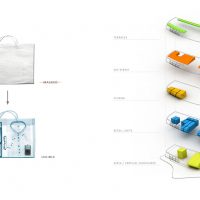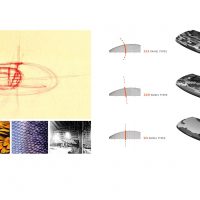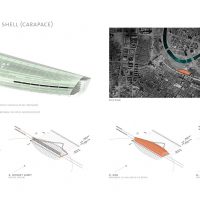Riverside 66
With one of the grandest public spaces in Tianjin, the project activates the regenerated riverfront as it reinvents the role of China’s urban market. The building redefines the typical retail model at almost every level as it encloses over 1.4 million square feet to create an urban market for the city.
This circulation is intentionally porous with frequent active entries along the streets that allow the building to operate as a modern version of a traditional bustling merchant setting. As the shell remains a constant, a series of renowned brands can populate and repopulate the two- and three-story stone “boxes” that stack along the pedestrian street.
The shell’s concrete and glass structure curves dramatically upward from the riverside and converges with the opposing south façade, yielding a six-story building (and 1,200 foot long megastructure) to meet the context of the Heping District.
The super shell is one of the longest single structures in the region, built with 22 seven-story high concrete ribs and over 10,000 panels of glass.
Project Info
Architects: Kohn Pedersen Fox
Location: Tianjin, China
Design Principal: James von Klemperer, FAIA
Director/Senior Designer: Jeffrey Kenoff, AIA
Project Team Leader NY: Audrey Choi
Project Team Leader HK: Edwin Lau
Manufacturers: Flowcrete
Managing Principal: Paul Katz, FAIA
Project Manager: Peter Gross, AIA
Client: Hang Lung Properties Limited
Area: 152800.0 sqm
Year: 2014
Type: Retail
Photographs: Tim Griffith
- photography by © Tim Griffith
- photography by © Tim Griffith
- photography by © Tim Griffith
- photography by © Tim Griffith
- photography by © Tim Griffith
- photography by © Tim Griffith
- Diagram LEED Pre Certification
- Section
- Section
- Detail
- Diagram
- Diagram
- Diagram


