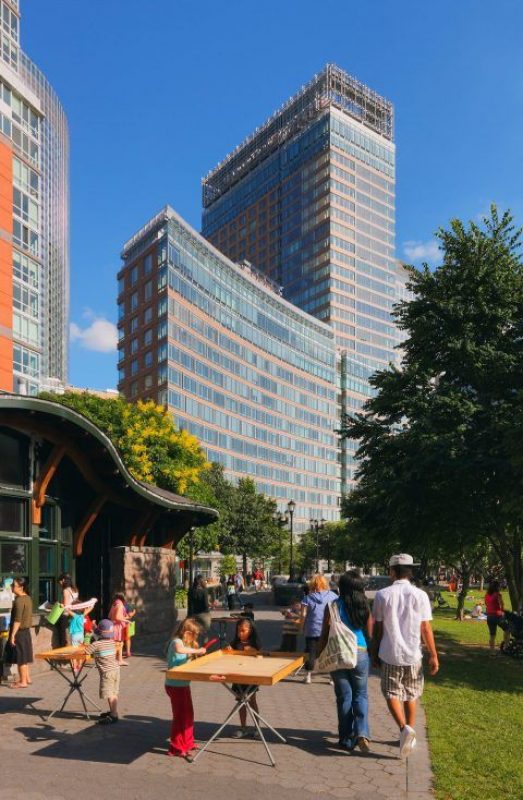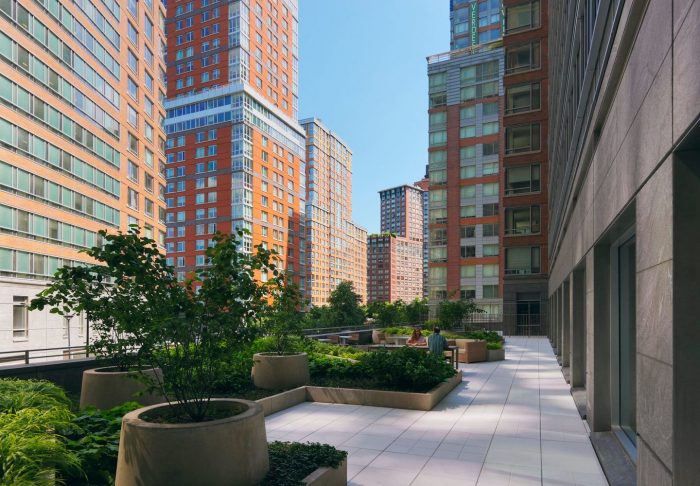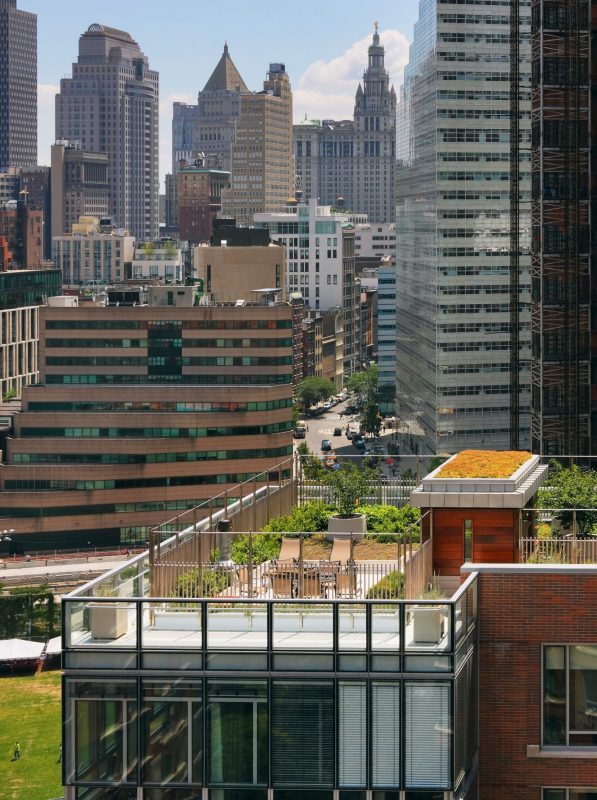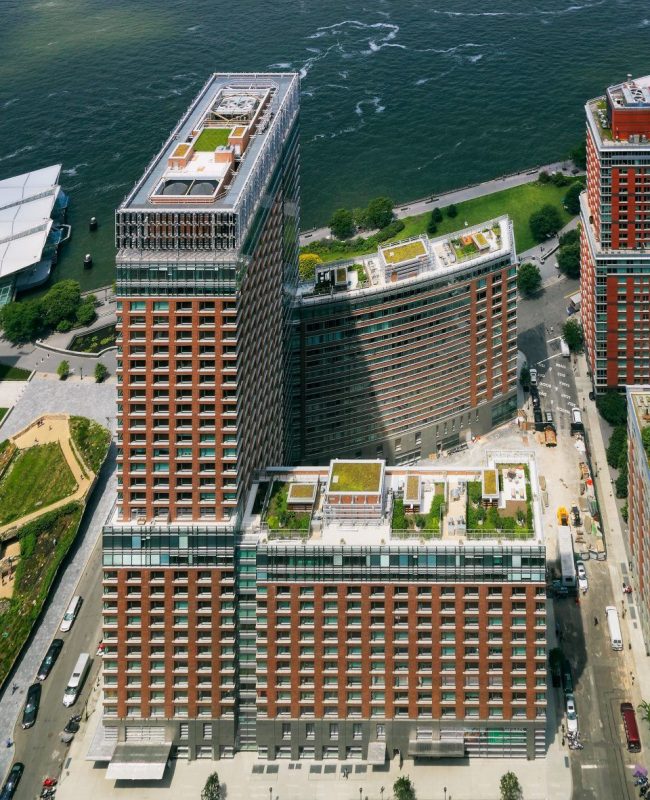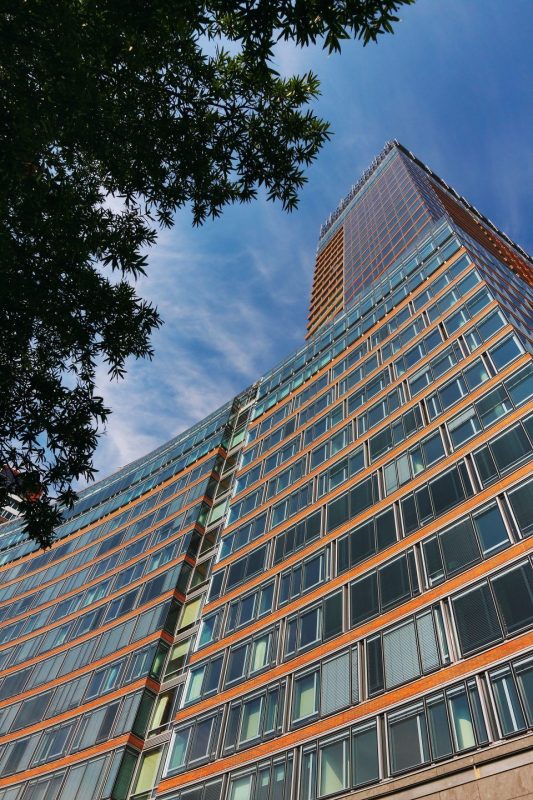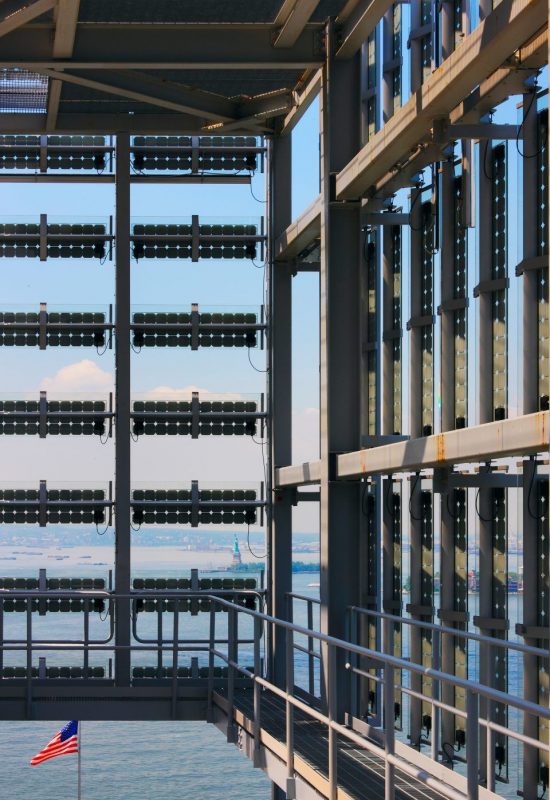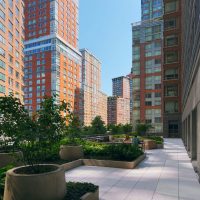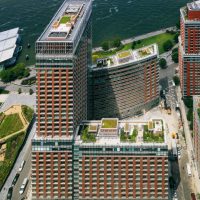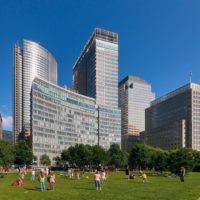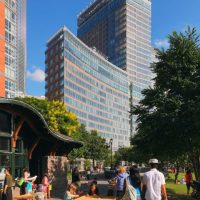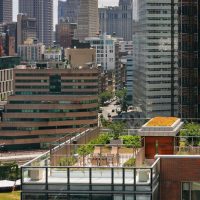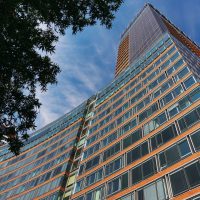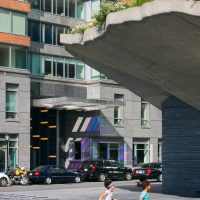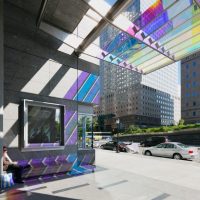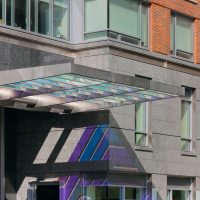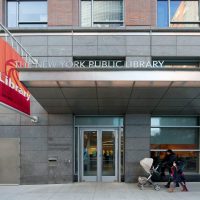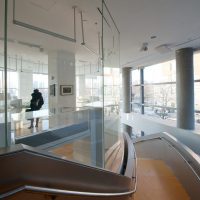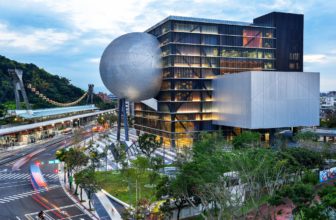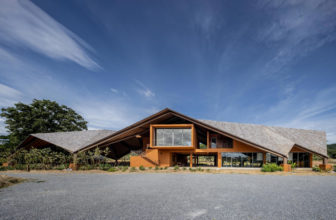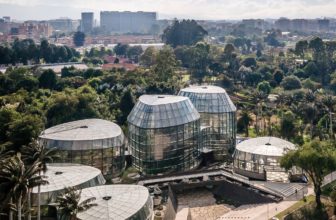Riverhouse, One Rockefeller Park
The design of this technically innovative and environmentally conscious residential building capitalizes on breathtaking views of the Hudson River and downtown Manhattan while establishing a new paradigm in sustainable development.
The design of this technically innovative and environmentally conscious residential building capitalizes on breathtaking views of the Hudson River and downtown Manhattan while establishing a new paradigm in sustainable development.
Riverhouse is the first LEED Gold-certified building in Battery Park City and the first residential use of double-glass curtain wall technology in the United States. An innovative solution to a formidable design challenge, the west-facing curtainwall defines its identity, exhibiting a sense of depth and linking the transparent surface to the rhythms and scale of the masonry construction.
The design demonstrates an alternative to Battery Park City’s typical punched windows in a masonry surface and links the building to its residential precinct. The massing strategy humanizes the enormous scale of the building. The building’s U-shaped footprint accommodates a local park, ventilating the site.
The mixed-use building provides neighborhood amenities in its base, including a New York City Public Library Branch, Poets House National Poetry Library and Literary Center.
Environmentally responsible materials, green roofs, solar power, cogeneration, progressive filtration and recycling technologies also offer residents the healthiest living in Manhattan while lessening the burden on public utilities, reducing energy costs and greenhouse gas emissions, and improving the quality of the living spaces for both building workers and occupants.
Project Info
Architects: Ennead Architects
Location: New York, NY
Year: 2009
Design Partner: Todd Schliemann
Management Partner: Kevin McClurkan
Project Manager: Charles Griffith
Project Architect: Brian Slocum
Design Team: Kyo-Young Jin, Alex O’Briant, Jarrett Pelletier, David Wallance
Associate Architect: Ismael Leyva Architects
Structural: DeSimone Consulting Engineers
Landscape: Judith Heintz Landscape Architecture
Lighting: Cosentini Associates
Acoustics: Cerami & Associates, Inc.
Type: Residential
Photography: Jeff Goldberg/Esto, Aislinn Weidele/Ennead Architects
- Courtesy Of Ennead Architects
- Courtesy Of Ennead Architects
- Courtesy Of Ennead Architects
- Courtesy Of Ennead Architects
- Courtesy Of Ennead Architects
- Courtesy Of Ennead Architects
- Courtesy Of Ennead Architects
- Courtesy Of Ennead Architects
- Courtesy Of Ennead Architects
- Courtesy Of Ennead Architects
- Courtesy Of Ennead Architects
- Courtesy Of Ennead Architects
- Courtesy Of Ennead Architects
- Courtesy Of Ennead Architects


