This stunning wooden façade was created by the Italian studio MoDus Architects for the office building of Damiani-Holz & KO company, located in Bressanone, Italy. It is a wooden system made of vertical plywood fines, parametrically designed, that covers the building from its four elevations and creates a unique-looking. Each piece of wood is cut into a specific form, so that when they are placed together it produces a wavy form that ripples along the building.
The building is a four story office, its base is made of concrete and the other floors covered by the wooden system. The interior space of this building is also designed by a variety of wood treatments, the designers used plywood panels with patterns milled into the surface, contrasted lumber flooring, and honeycomb arrangements on the wall. This mixing and matching of these elements creates a not-so-average workplace.
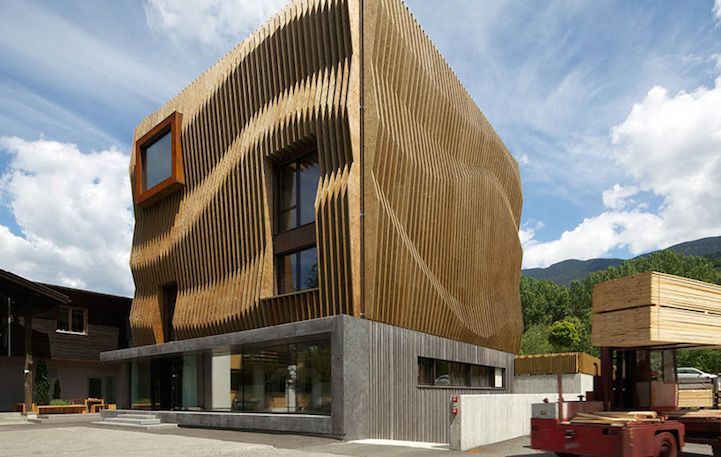
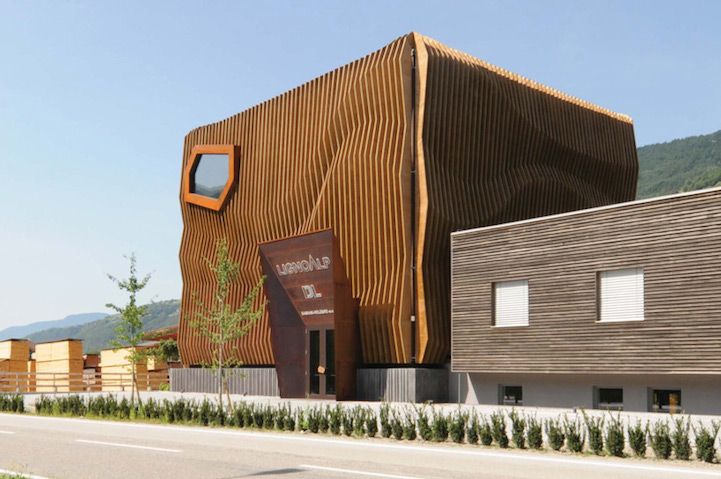
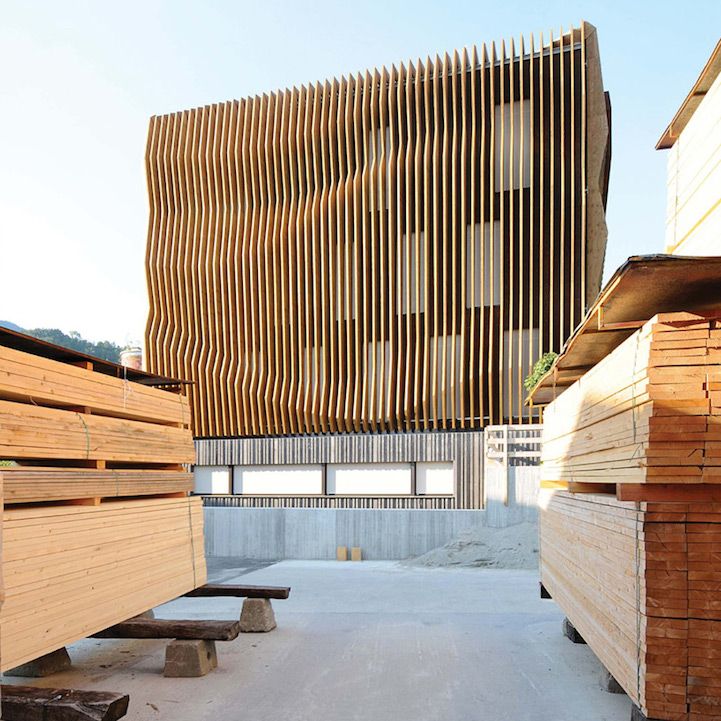
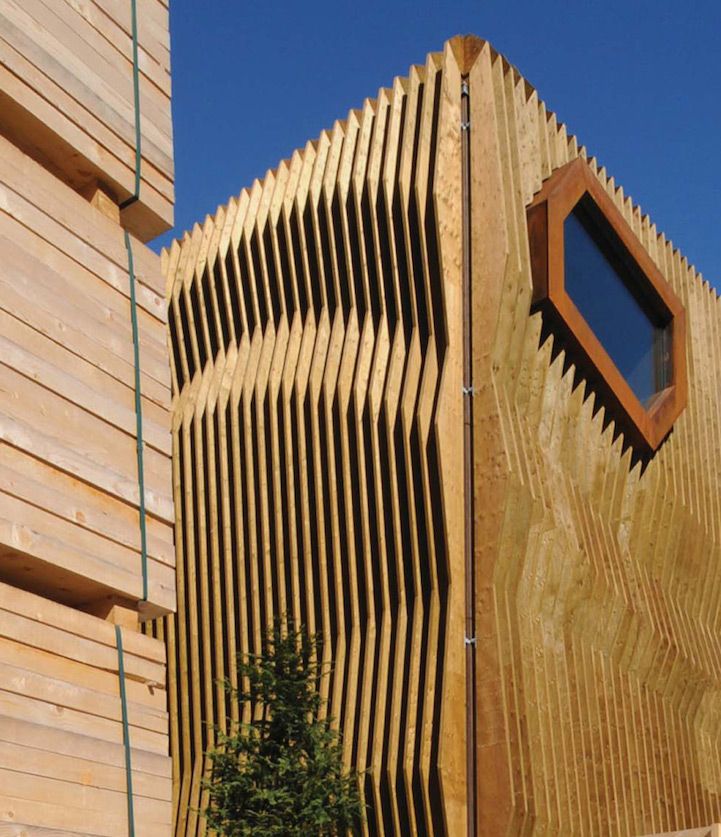
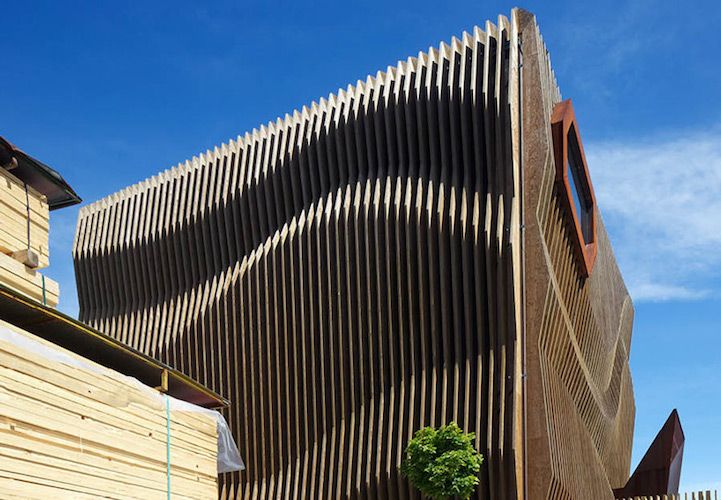
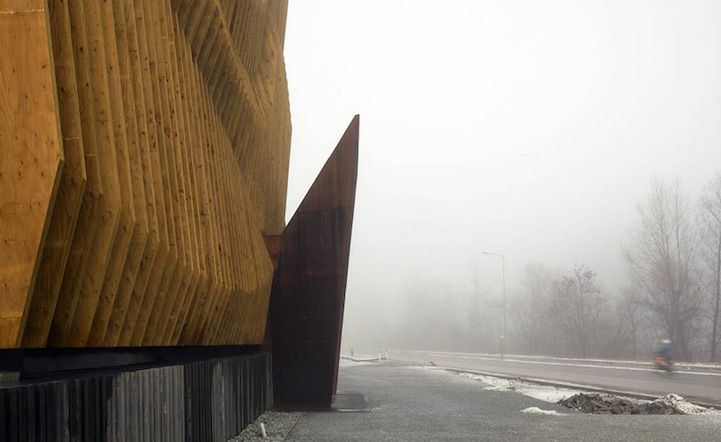
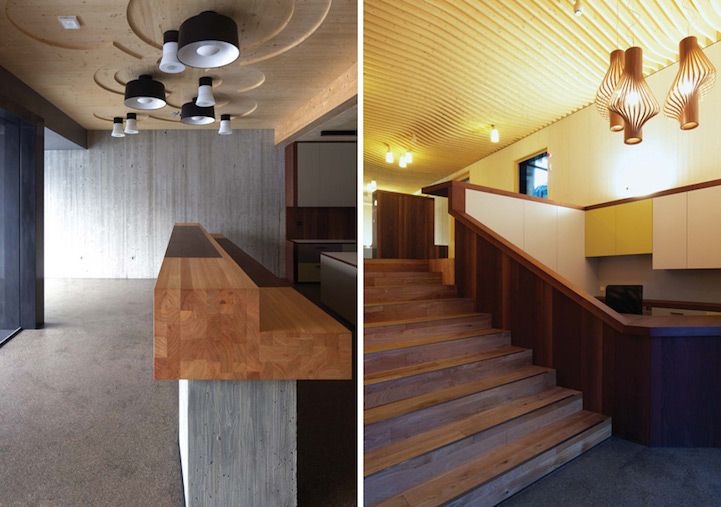
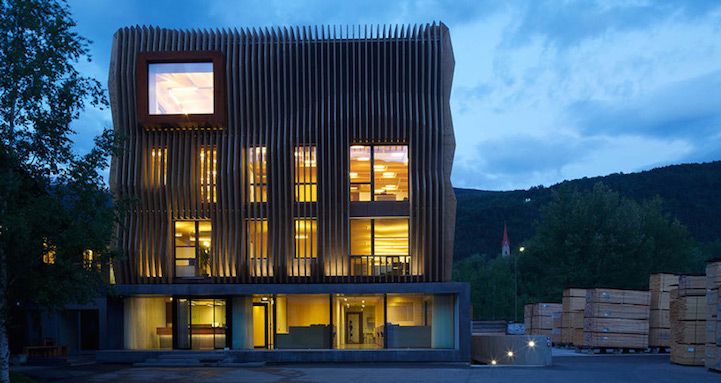
Madeline Brooks is a Projects Editor at Arch2O, where she has been shaping and refining architectural content since March 2024. With over a decade of experience in editorial work, she has curated, revised, and published an array of projects covering architecture, urbanism, and public space design. A graduate of the Harvard University Graduate School of Design, Madeline brings a strong academic foundation and a discerning editorial eye to each piece she oversees. Since joining Arch2O, she has played a pivotal role in shaping the platform’s editorial direction, with a focus on sustainability, social relevance, and cutting-edge design. Madeline excels at translating complex architectural ideas into clear, engaging stories that resonate with both industry professionals and general readers. She works closely with architects, designers, and global contributors to ensure every project is presented with clarity, depth, and compelling visual narrative. Her editorial leadership continues to elevate Arch2O’s role in global architectural dialogue.
