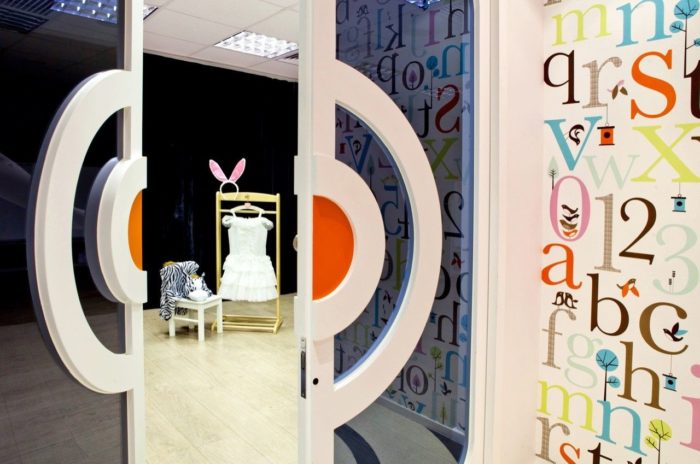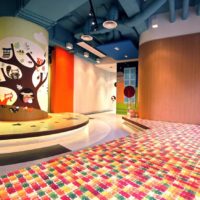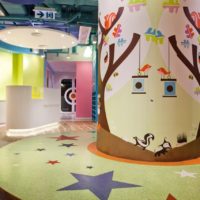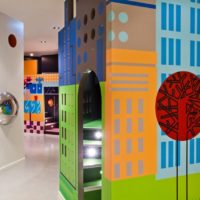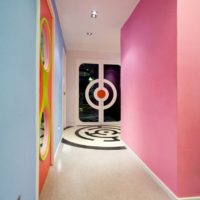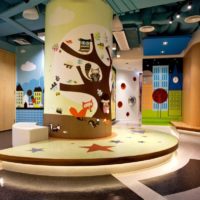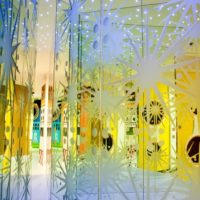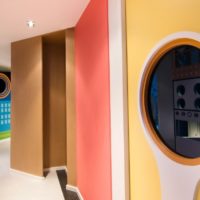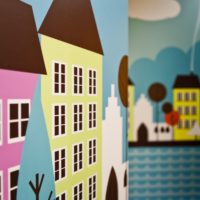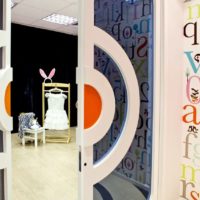The XSS architects practice designed the Starlit Learning Centre that is targeted for children ages 2-6. This is to help provide a relaxed learning environment in aid or improving learning performance. This was deemed necessary as currently, children at that age were studying in a high-pressurized environment. The center was designed in a way to maximize the use of space for a pleasing environment. The floor layout takes reference from the Ancient Rome city planning methods. This enabled specific spaces to have multiple purposes for various activities. This involved having a circular center, as the main hub, making for ease of movement. Two wings were extruded from the center, opposing each other were added with classrooms and utility rooms located on either side. To highlight the relaxed learning environment, the interior is designed to reflect nature. At the entrance, imagery is used such as those of big tree trunks, also floors being covered with wood texture and the use of natural tones throughout. Any other aspect introduced by the interior designers is the use of specially selecting colors and shapes to help with the children’s enjoyment and sense of security. Rounded shapes that are used help to boost the sense of security and self-awareness as they can associate with these at a much younger age.
To highlight the relaxed learning environment, the interior is designed to reflect nature. At the entrance, imagery is used such as those of big tree trunks, also floors being covered with wood texture and the use of natural tones throughout. Any other aspect introduced by the interior designers is the use of specially selecting colors and shapes to help with the children’s enjoyment and sense of security. Rounded shapes that are used help to boost the sense of security and self-awareness as they can associate with these at a much younger age. The windows are located on one side of the building, this allows natural light to enter the space and also make visible the picturesque greenery on the outside. These are all necessary for creating a relaxed learning environment for these children.
The windows are located on one side of the building, this allows natural light to enter the space and also make visible the picturesque greenery on the outside. These are all necessary for creating a relaxed learning environment for these children.
- Courtesy of the xss
- Courtesy of the xss
- Courtesy of the xss
- Courtesy of the xss
- Courtesy of the xss
- Courtesy of the xss
- Courtesy of the xss
- Courtesy of the xss
- Courtesy of the xss
- Courtesy of the xss


