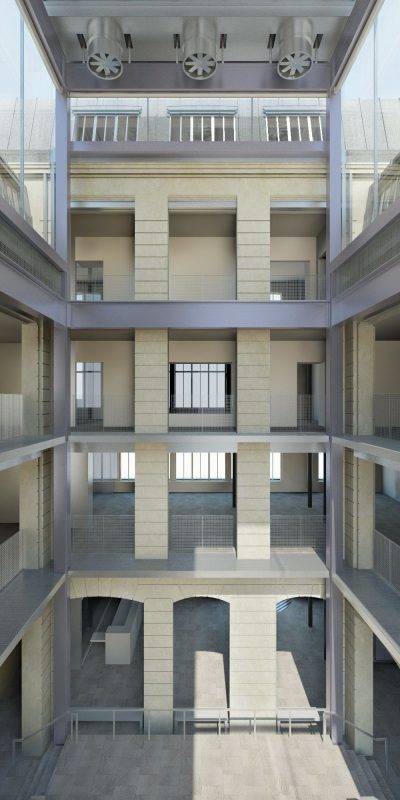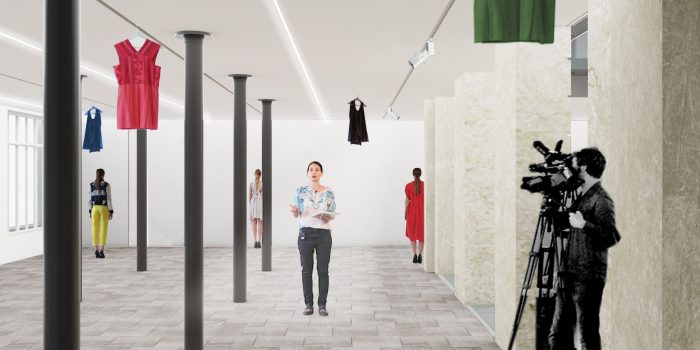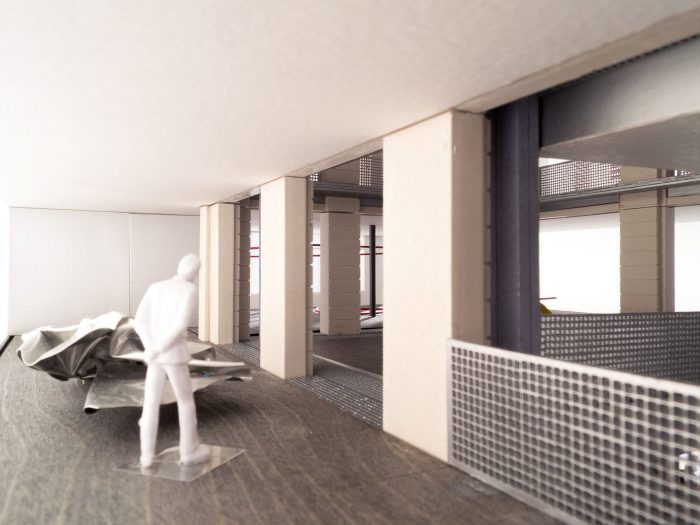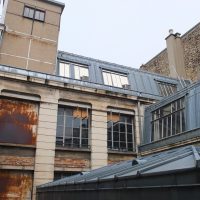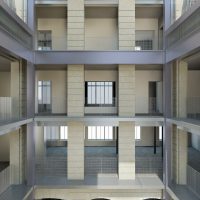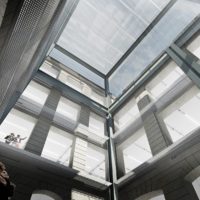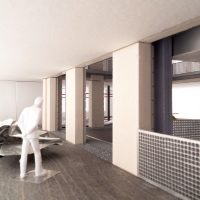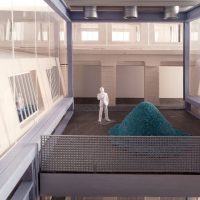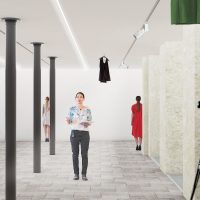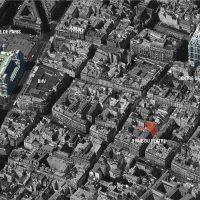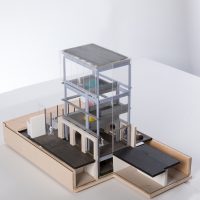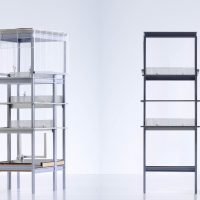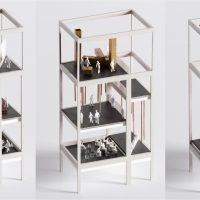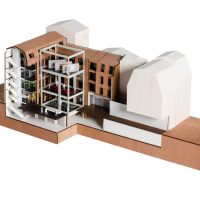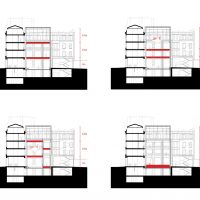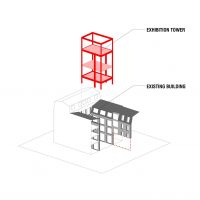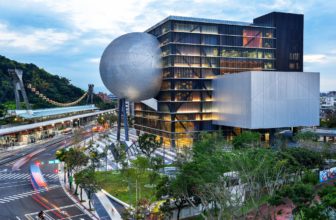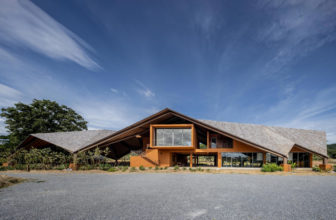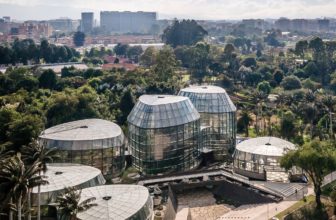Refurbishment of Industrial Building
Fashion and Architecture are often merged together, not only because both of them give us the beauty of things, but a large number of architects are part of the fashion creating their oases. One of them is OMA with the refurbishment of a late 19th century industrial building for French high-end retail group Galeries Lafayette’s Fondation d’Entreprise, in Paris. It houses exhibition and production spaces, with a focus on creation, innovation and research. It is is located in Le Marais, in the heart of Paris, surrounded by artists, craftsmen, ateliers and workshops. This area is one of the oldest neighborhoods of the city and its distinctive architecture is protected by a heritage preservation plan.
OMA’s description for the project, “we propose to insert an exhibition tower into the courtyard of the building in which two sets of mobile platforms will offer a large repertoire of spatial configurations; the programmatic flexibility provided will increase the potential of the existing building. The five-storey, U-shaped, courtyard building offers an elegant industrial facade on Rue du Plâtre, while at the rear a covered public passage provides access to the neighboring rue Sainte-Croix de la Bretonnerie“.
The flexibility was a common requirement for cultural institution and from the restrictions applied to the site by the City Heritage authorities. The consequence was an intensification of the architectural scheme. Located in the basement is a production center for the arts, a fundamental component of the institution, where invited artists conceive and build their projects. This, combined with the exhibition tower, will trigger new ideas and new works; artists will develop projects according to a selected arrangement of the mobile platforms.
The building was fully preserved, cleaned and restored to its initial state and a new exhibition tower was inserted to fill the footprint of the courtyard. The tower featured two mobile floors that can each split into two unequal parts, thus creating four independent platforms. Using onboard motorisation, the platforms moved along a rack and pinion system, to align to the various existing floor levels. Accessible from the original openings onto the courtyard, the new exhibition spaces of the tower extended and articulated the existing spaces; the mobile floors offer a new curatorial dimension, complementing the traditional use of the preserved structure.
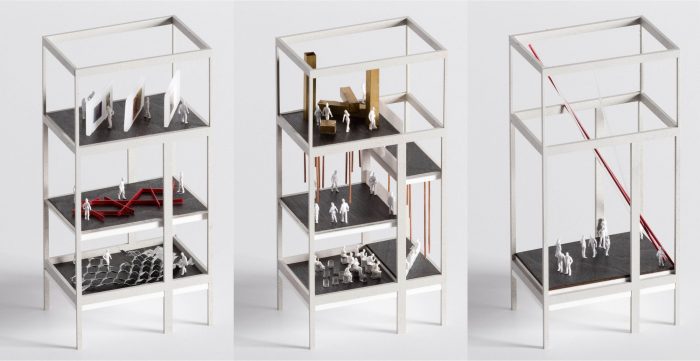 Project Information :
Project Information :
Architect : OMA
Location : Le Marais, Paris , France
Project Year : 2012
Project Area : 2,500 square meters
- Courtesy of OMA
- Courtesy of OMA / Frans Parthesius
- Courtesy of OMA
- Courtesy of OMA
- Courtesy of OMA / Frans Parthesius
- Courtesy of OMA / Frans Parthesius
- Courtesy of OMA
- Courtesy of OMA
- Courtesy of OMA / Frans Parthesius
- Courtesy of OMA / Frans Parthesius
- Courtesy of OMA / Frans Parthesius
- Courtesy of OMA / Frans Parthesius
- Courtesy of OMA
- Courtesy of OMA


