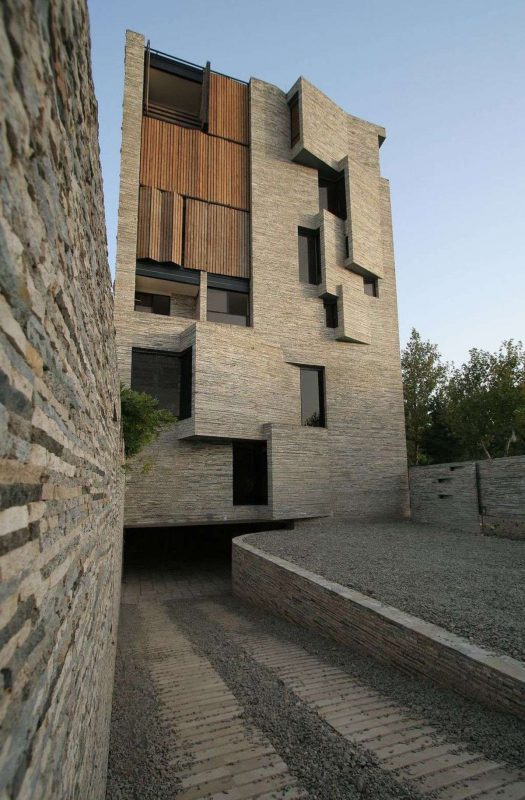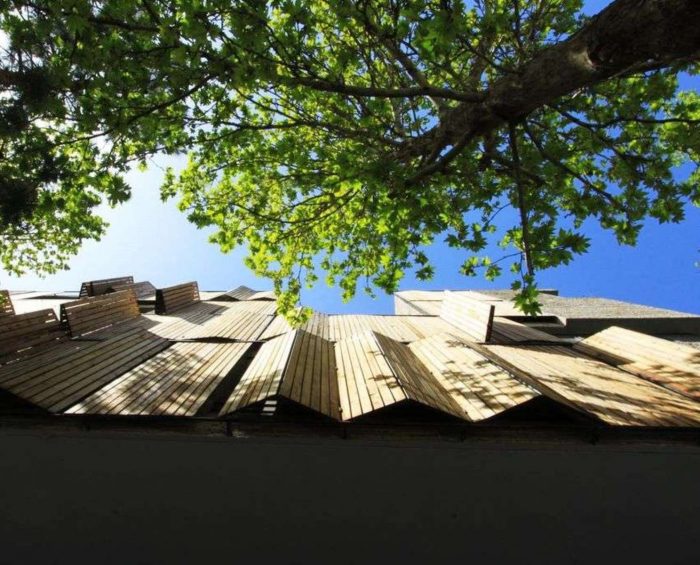In the town of Mahallat in central Iran, reuse and economy have created a rather striking architecture. This mixed-use building of five stories is composed of an energetic yet refined facade of geometric intersection clad in reclaimed leftovers from the local stone cutting business which is a major source of labour and income for the region.
The work of quarrying, cutting and treating the stone leaves more than half the stone technically unusable. Displeased with this reality, local architect Ramin Mehdizadeh of AbCT devised a facade system that would not only make use of the stone remnants, but that would do so in an attractive and intelligent way.
The building features retail spaces at ground level, and eight residences which occupy the upper floors. These residences are an amalgam between visibility and culturally necessary privacy. Large, full-height windows feature in every unit but are able to be covered over with folding, wooden-batten shutters. These shutters not only shield views, they provide exceptional regulation of both light and temperature within.
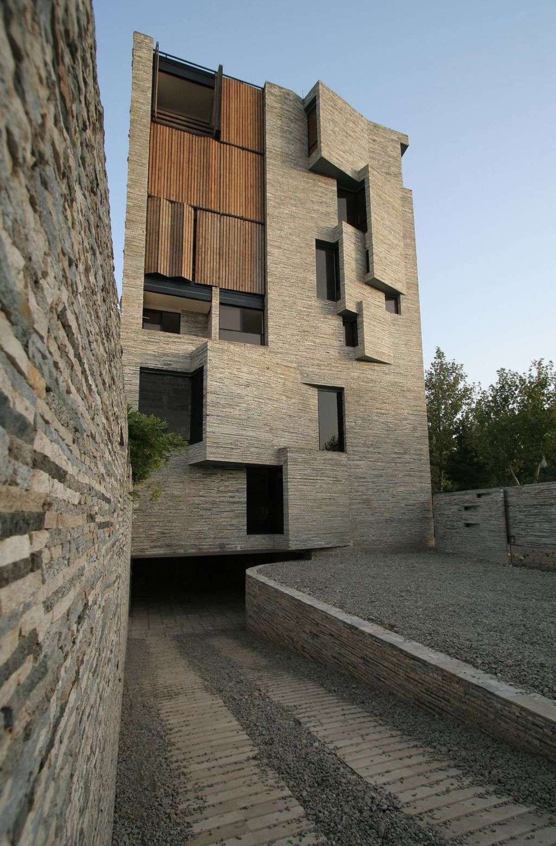
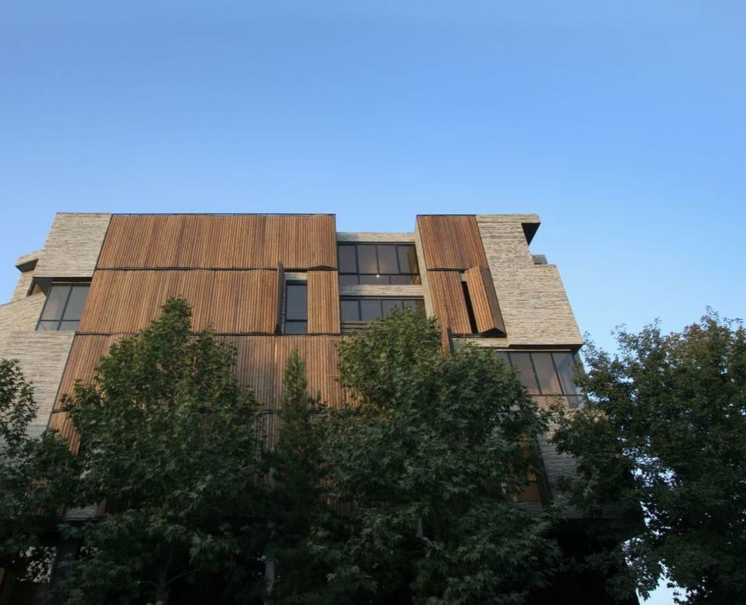
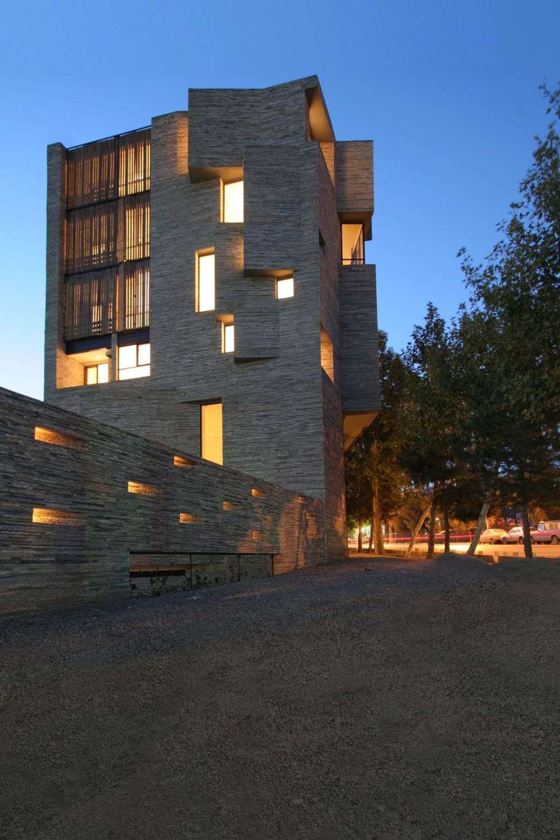
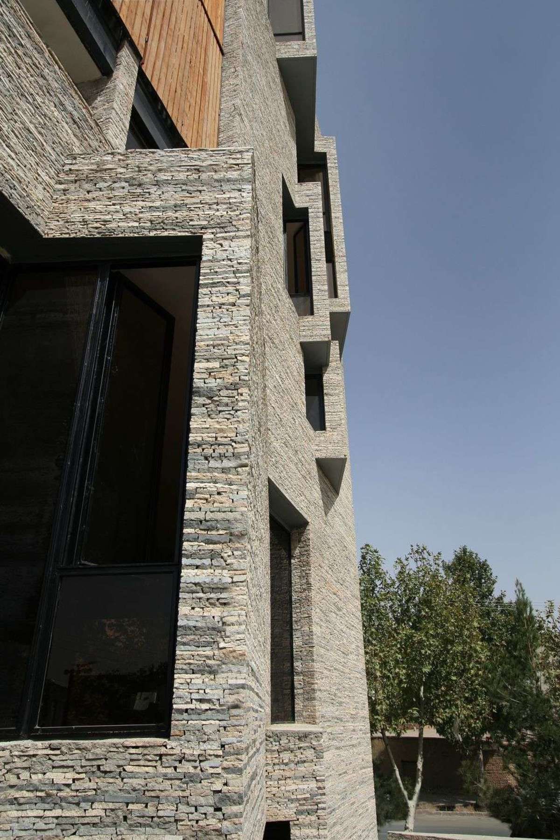
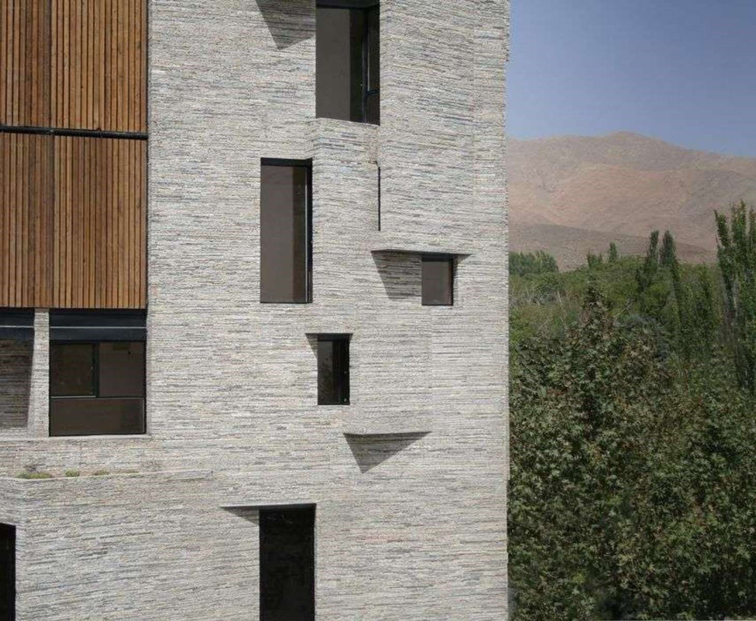
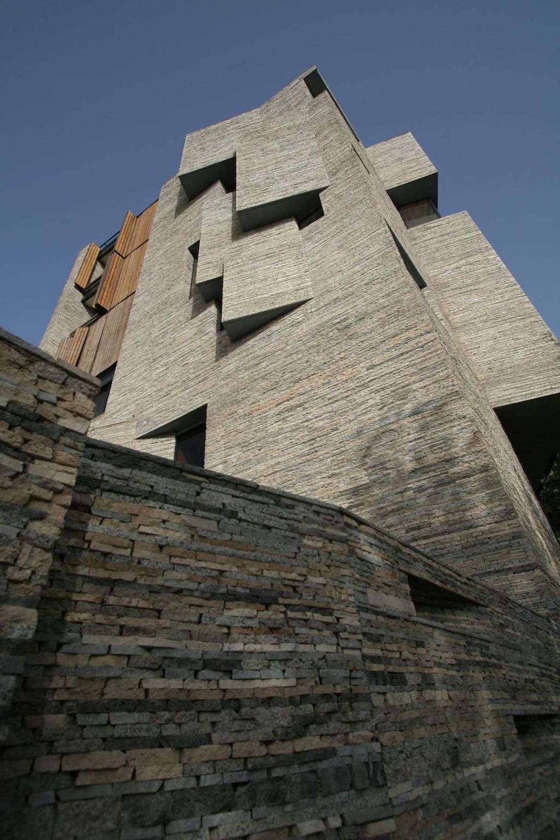
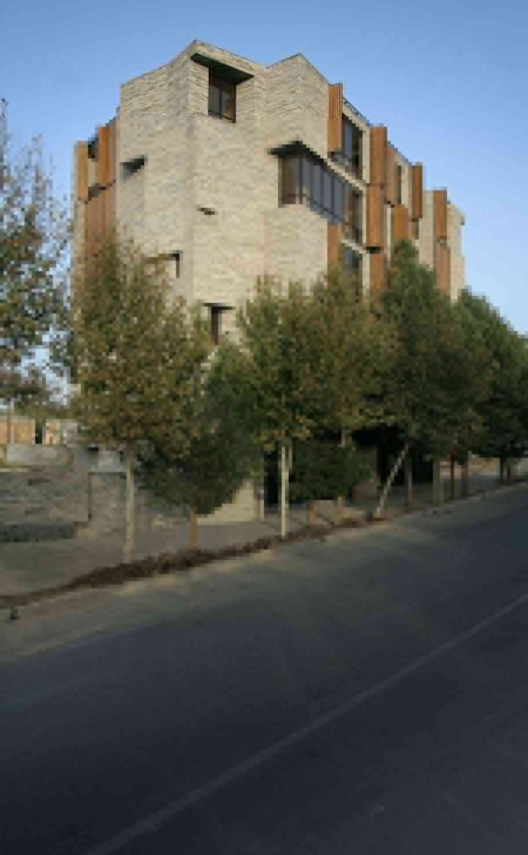
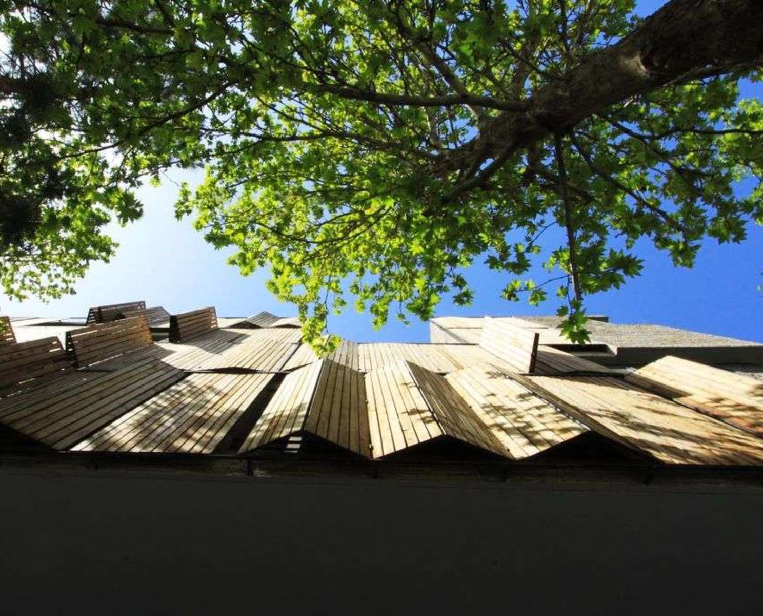
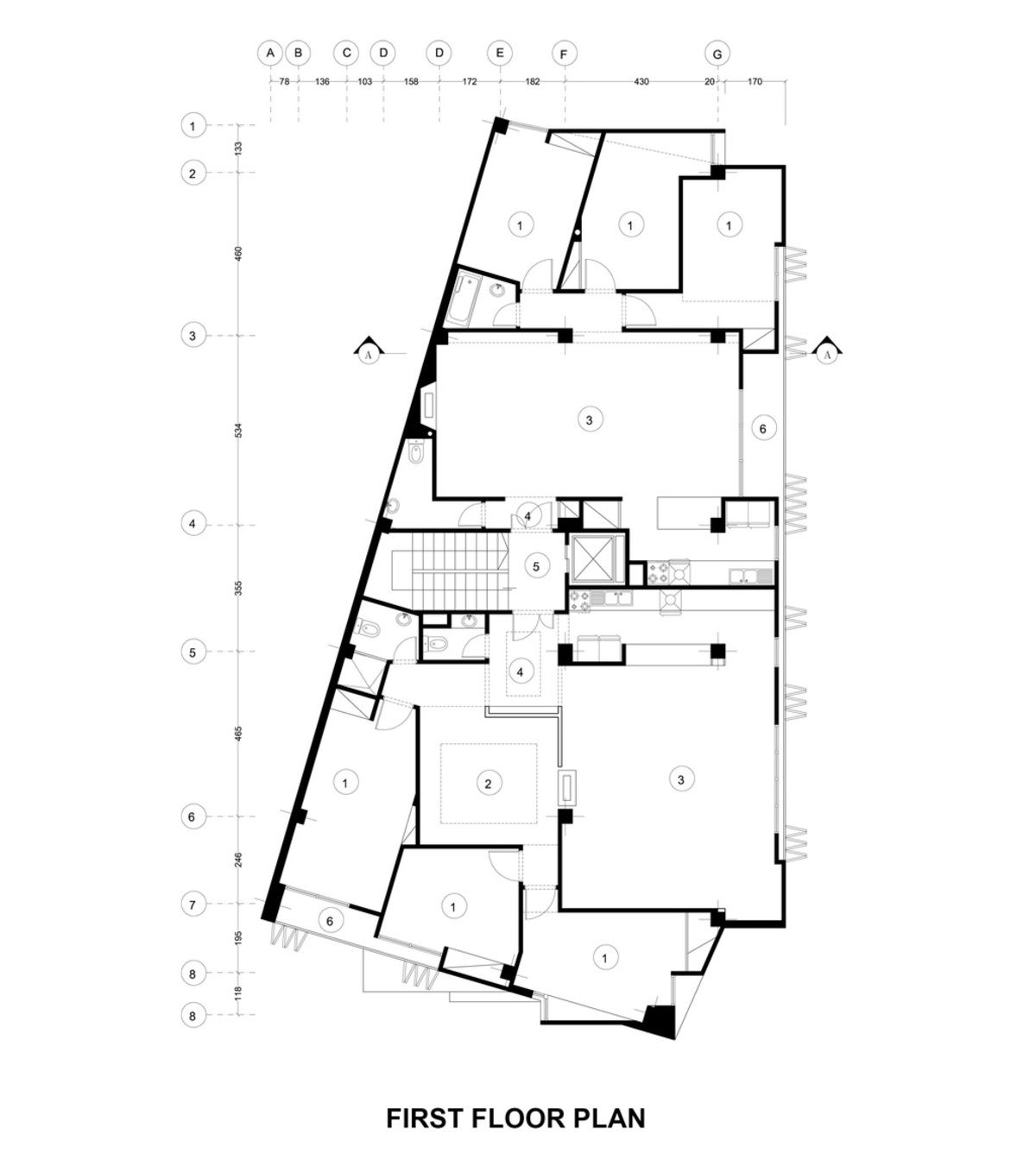
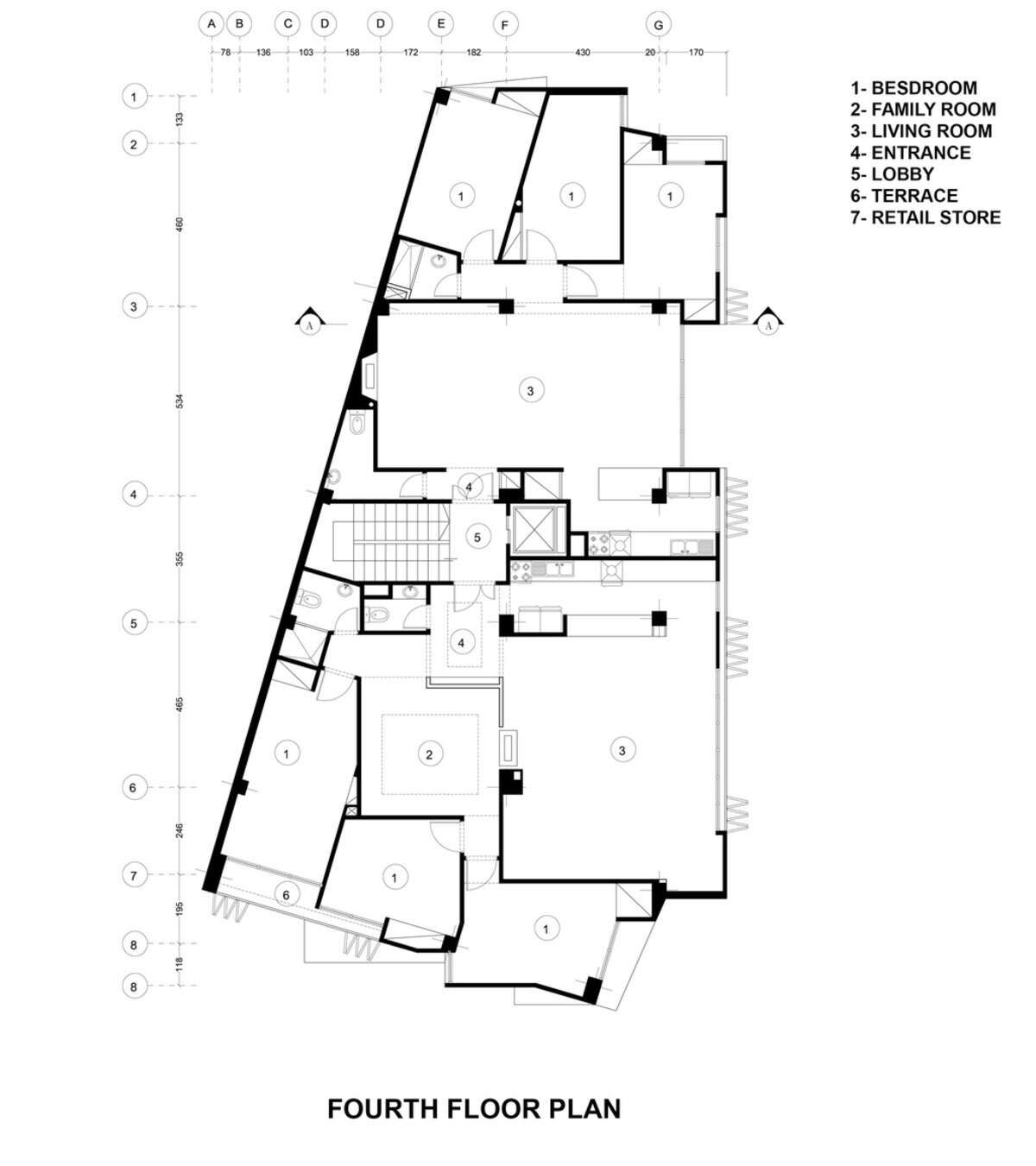
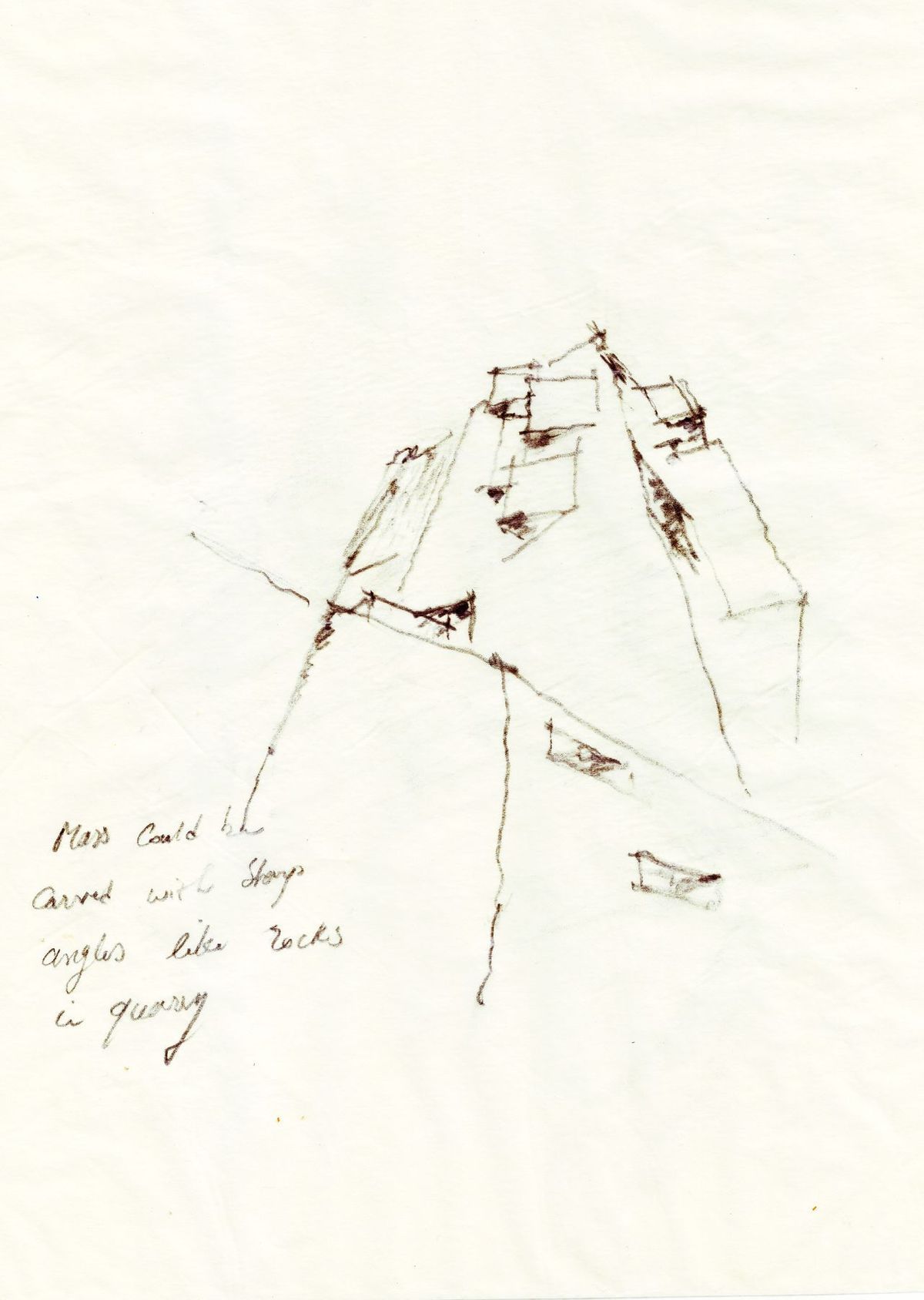
Courtesy of AbCT, Ramin Mehdizadeh – Photographer hoffmeister leuchten gmbh


