Designed by Right Size Architecture, The building is projected through passive strategies. A patio to southeast generates a microclimate that gives a constant temperature to the rooms, with a different porch that controls the solar incidence.
The house is developed on two parts, night area, and day area, with a connector between two parts in double high, that getting around to the first floor with a long stair.
Is a sustainable building, with the wood structure with the system platform frame in wood, wood fibers isolation, very good airtightness, low energy demand, and thermal comfort.
Project Info:
Architects: Right Size Architecture
Location: Barcelona, Spain
Area: 310.0 m2
Project Year: 2019
Photographs: Ignasi Navas
Manufacturers: Rothoblaas, Deceuninck, Steico, Maier-Melnhof Holz MM, Beissier
Project Name: RA House
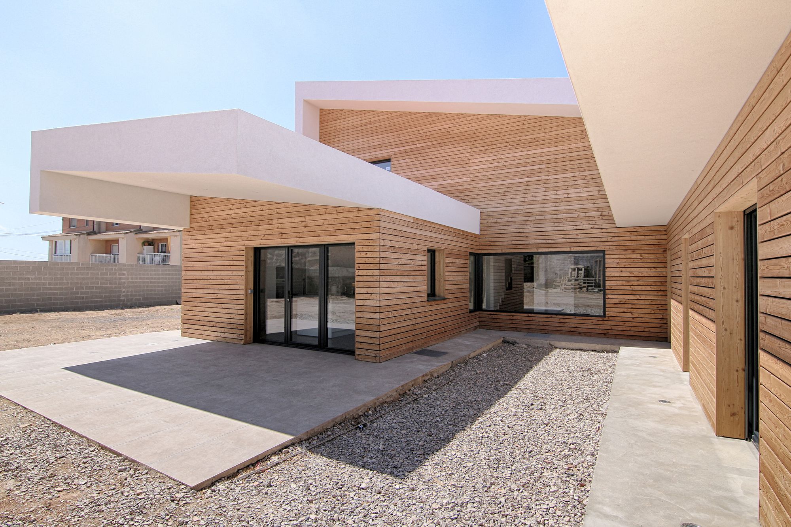
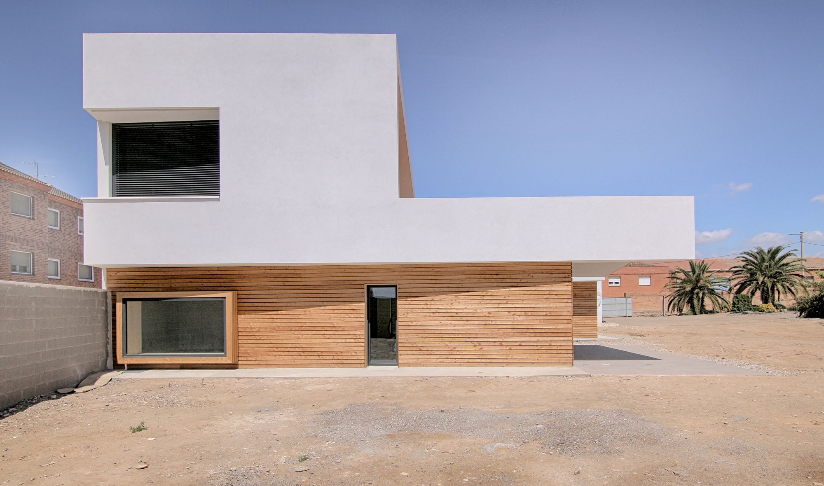
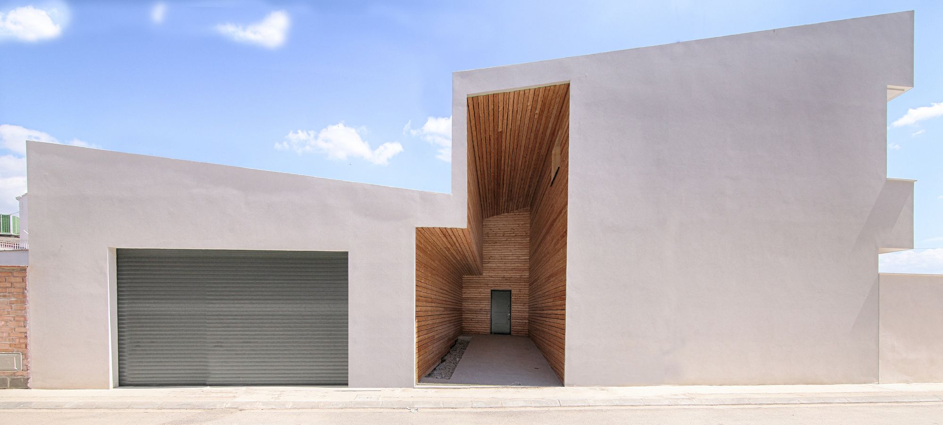
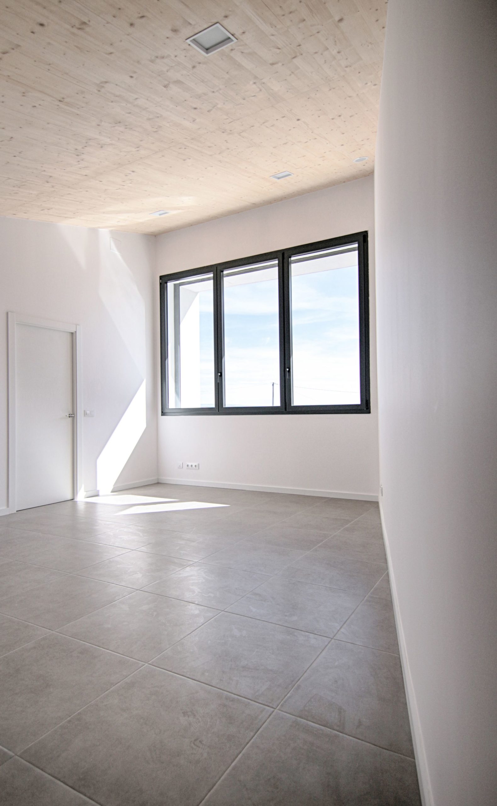
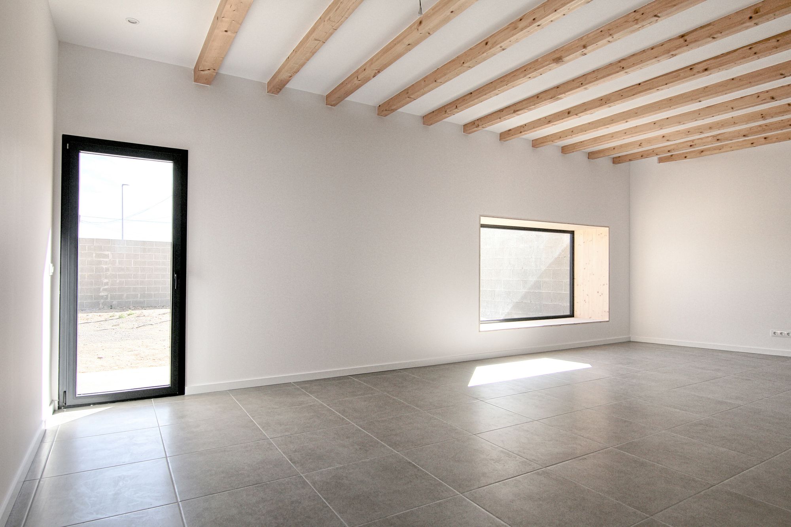

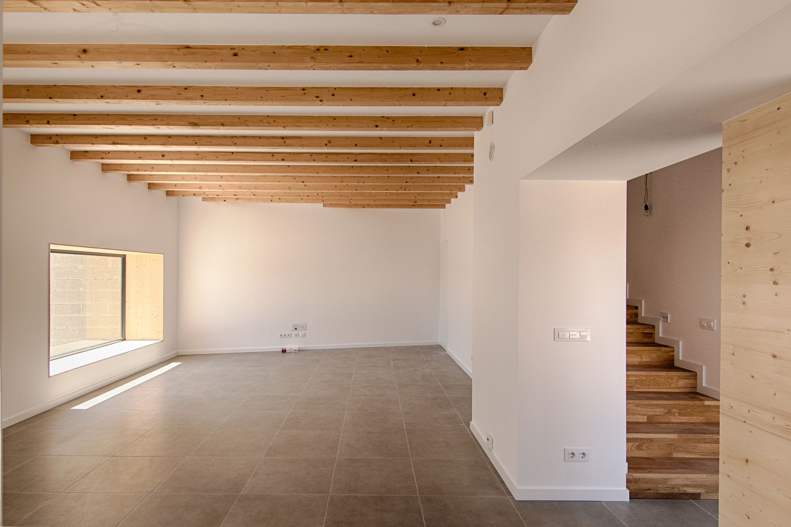
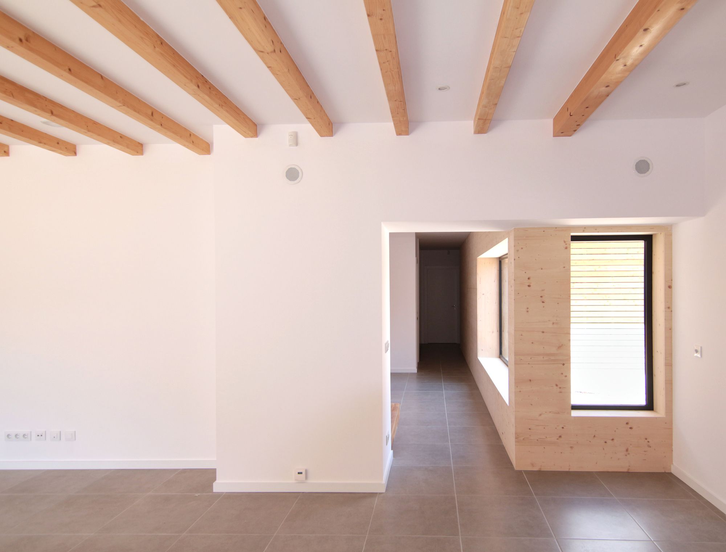
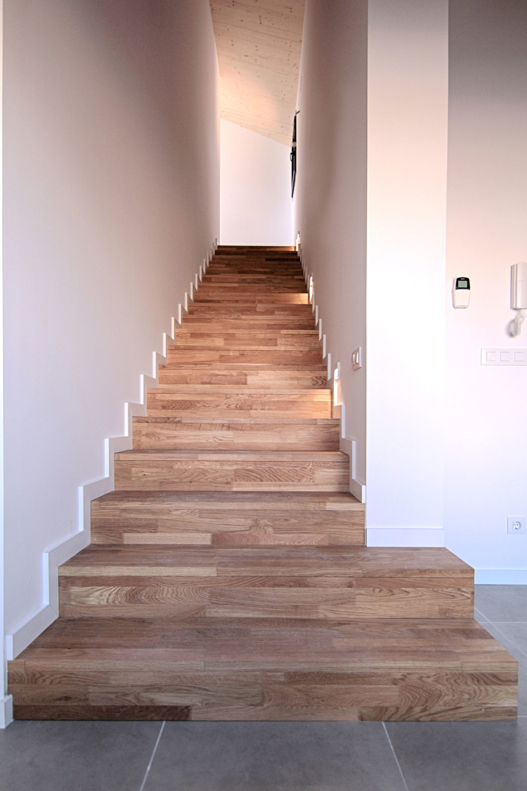
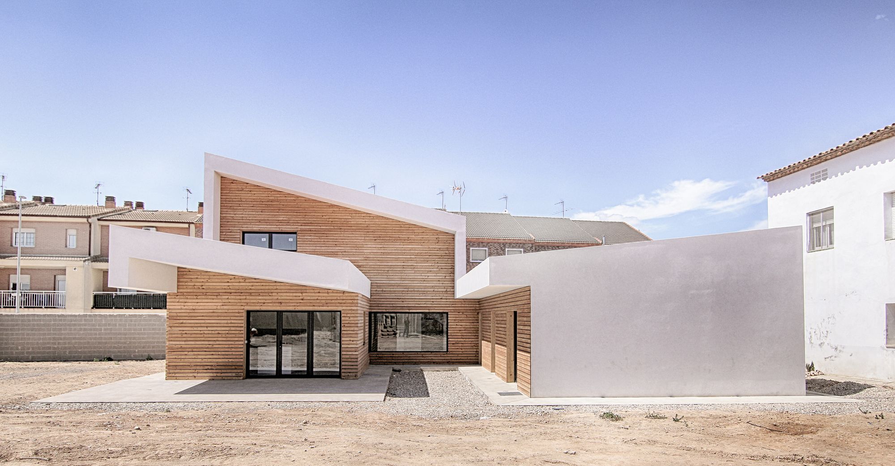
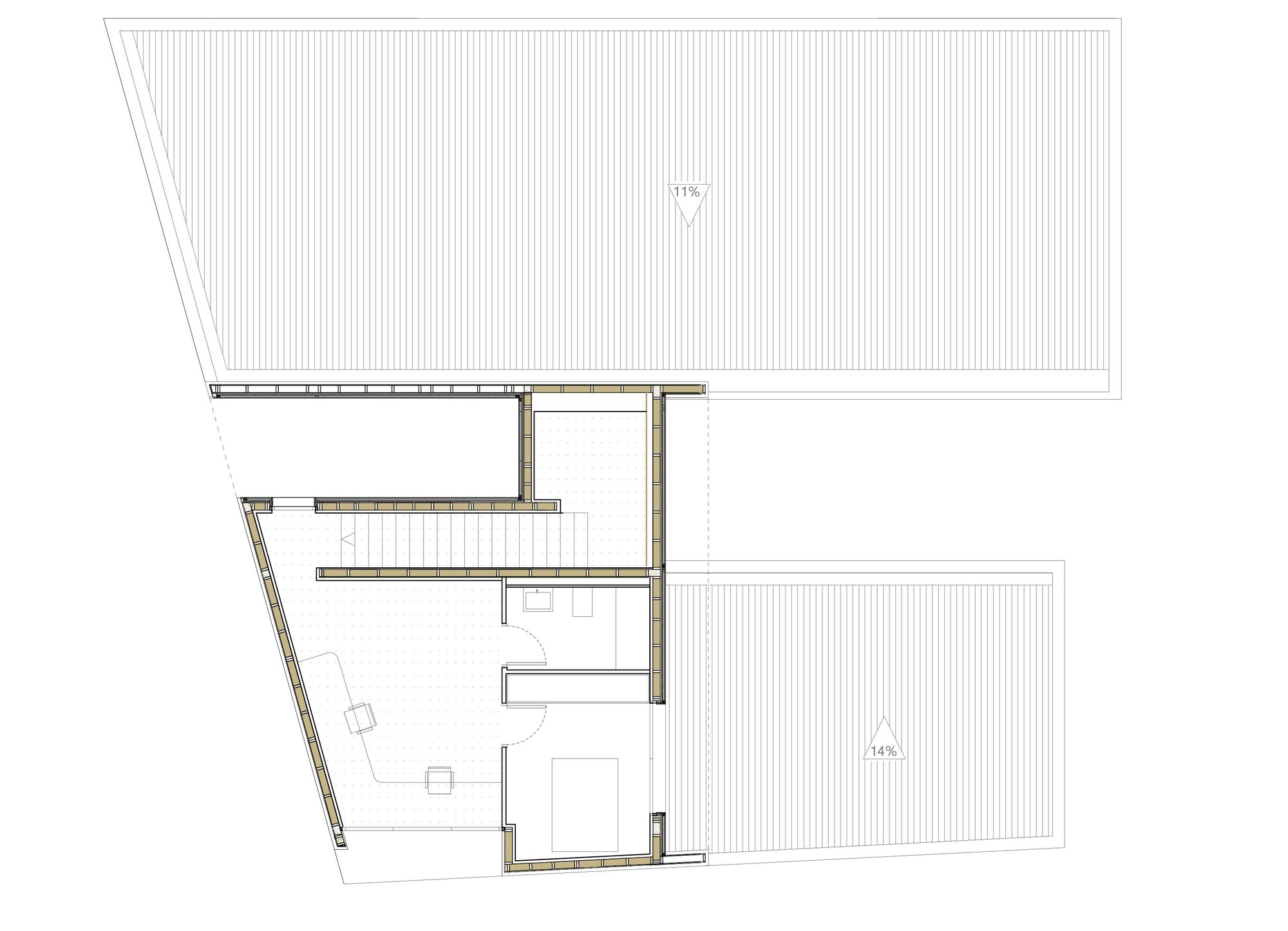
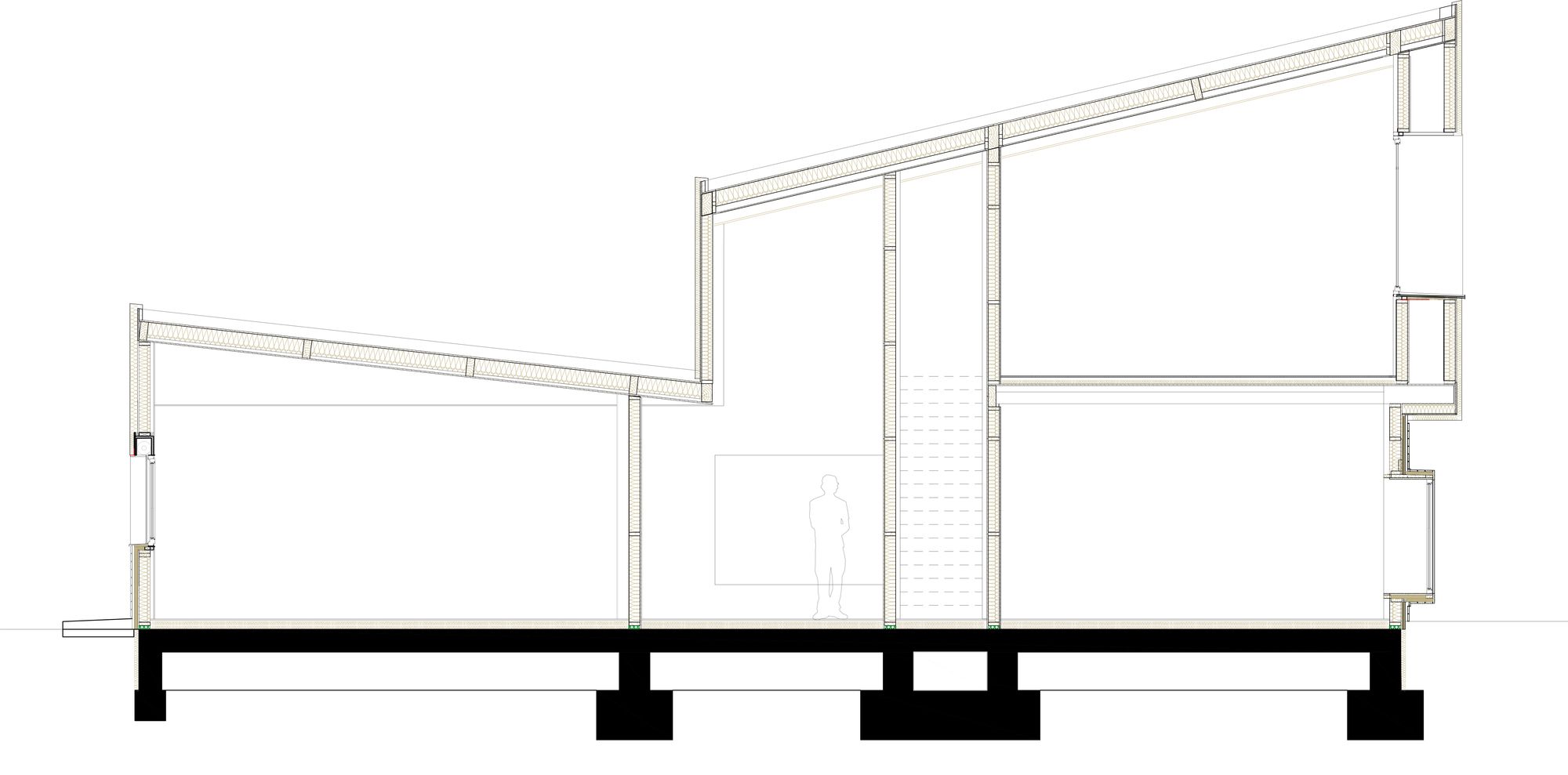
Ruba Ahmed, a senior project editor at Arch2O and an Alexandria University graduate, has reviewed hundreds of architectural projects with precision and insight. Specializing in architecture and urban design, she excels in project curation, topic selection, and interdepartmental collaboration. Her dedication and expertise make her a pivotal asset to Arch2O.
