Quebrada House designed by UNarquitectura, Retreat located in a forest on a creek in central Chile. Located on the creek, elevated by pilotis, it is accessible through a bridge and has views at the level of the foliage of trees.
The house “breaks” adapting to the slope and differentiating the private and public space within a single enclosure.
Project Info:
Architects: UNarquitectura
Location: Curacaví, Chile
Project Architects: Alejandro Urrutia, Juan Pablo Nazar
Project Area: 40.0 m2
Project Year: 2013
Photographs: Natalia Vial
Project Name: Quebrada House
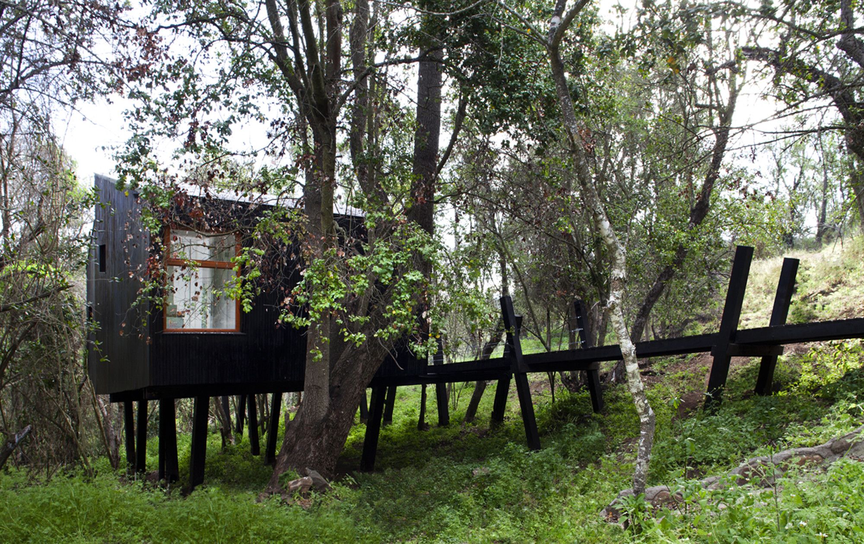
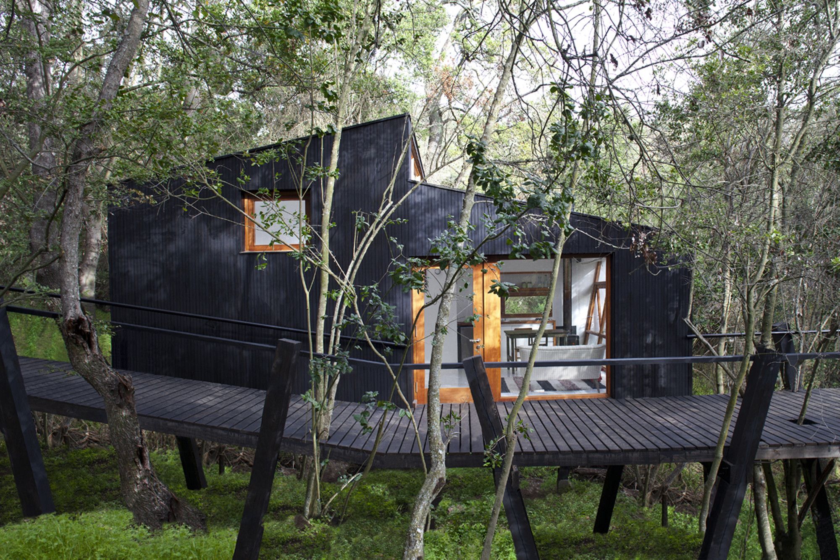
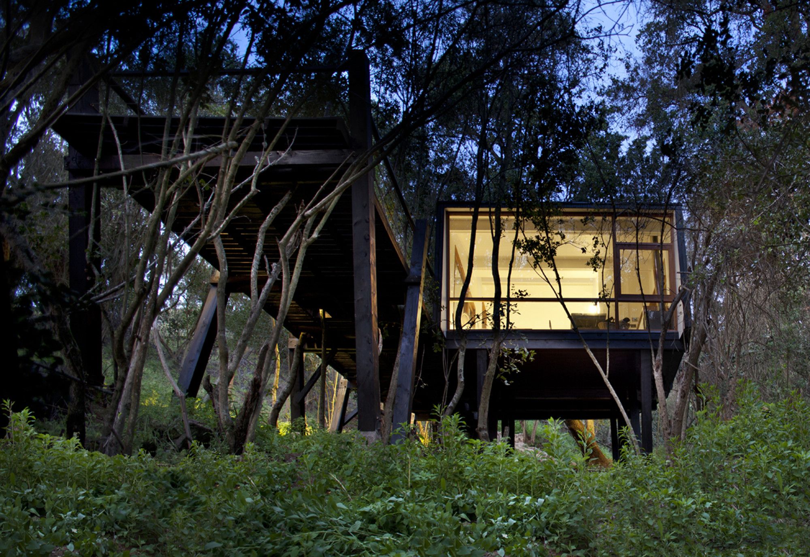
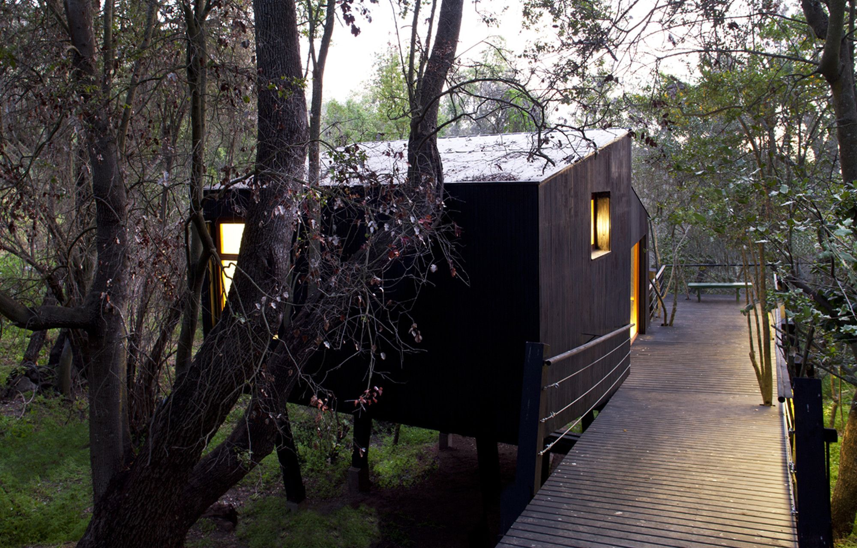
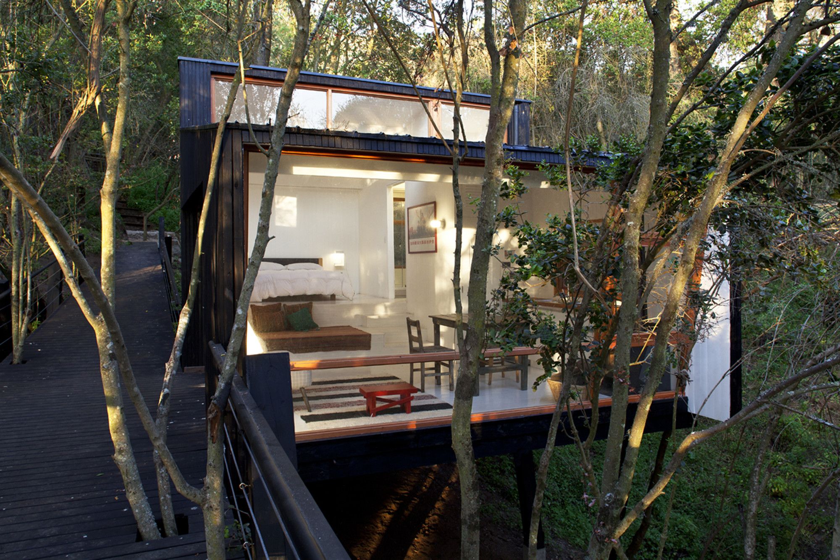
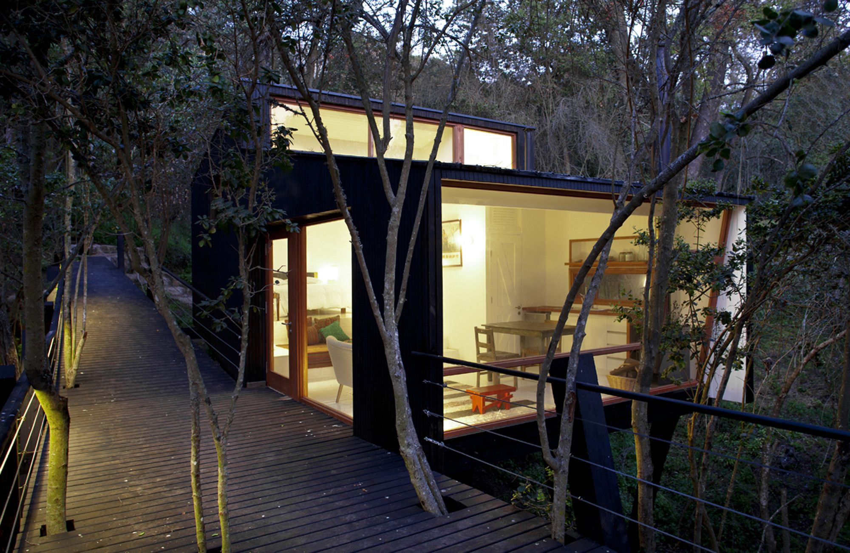
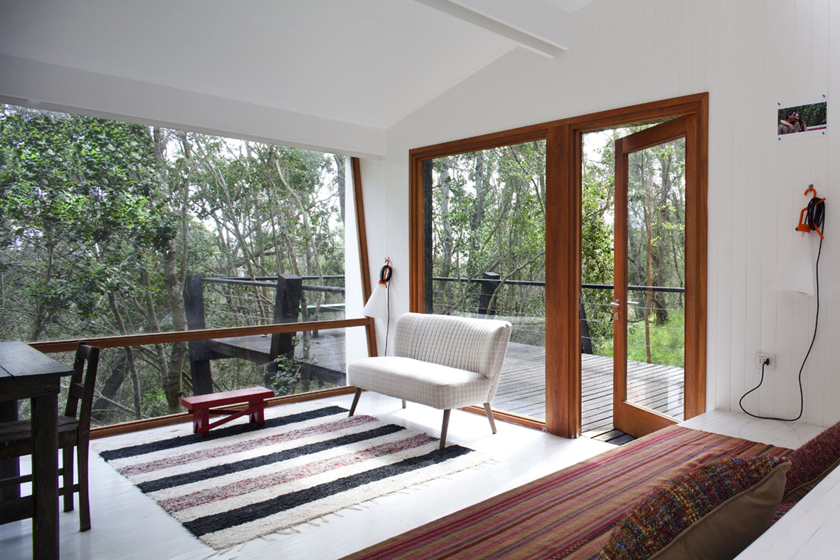
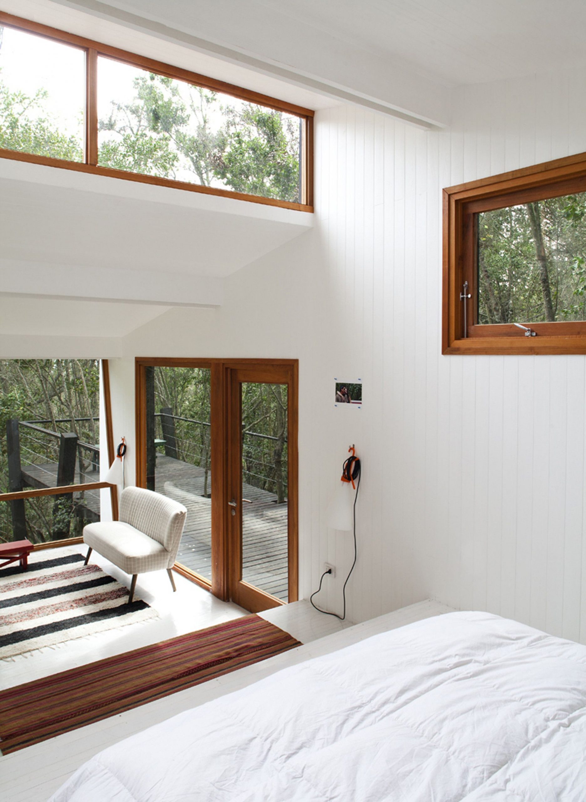
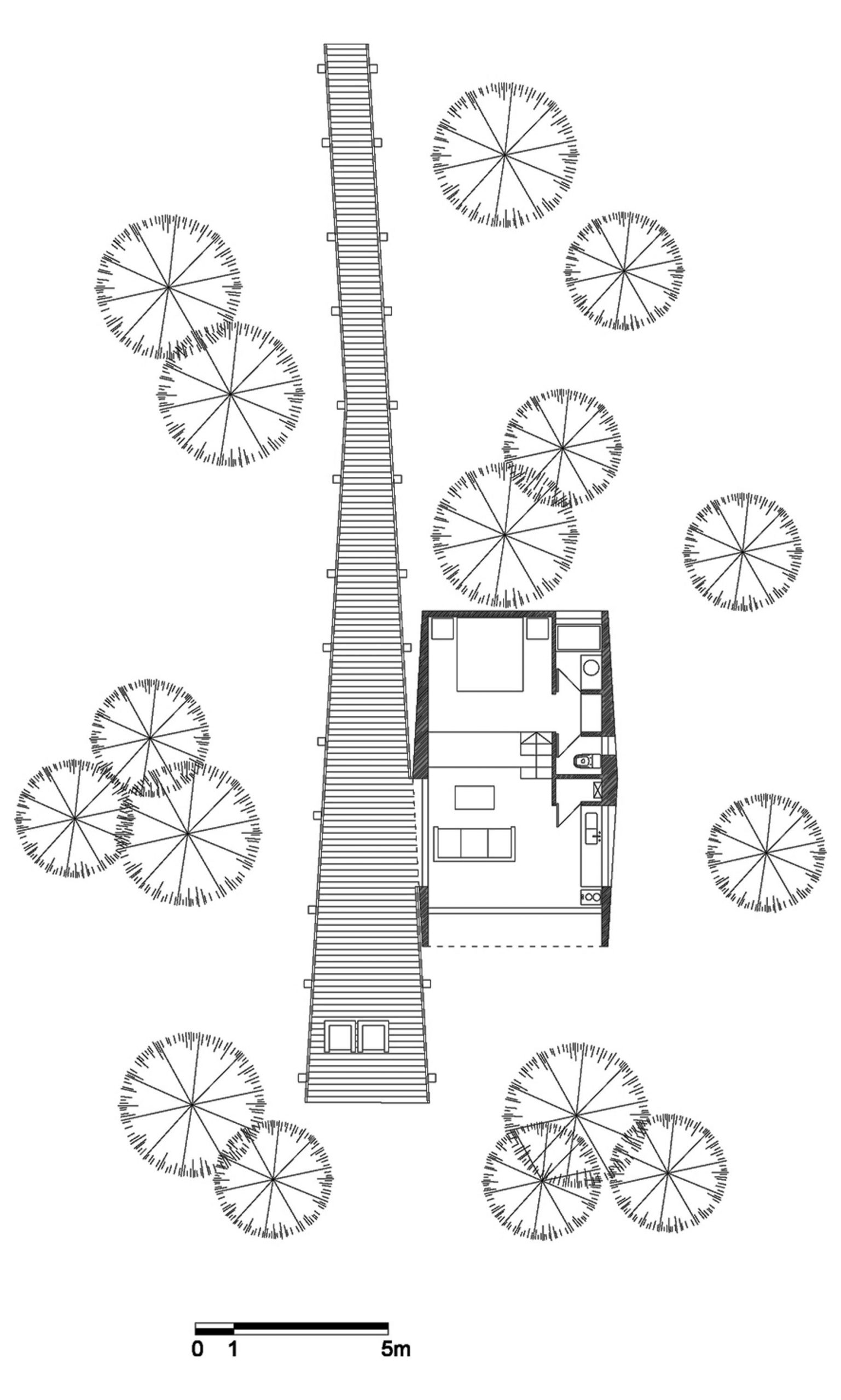
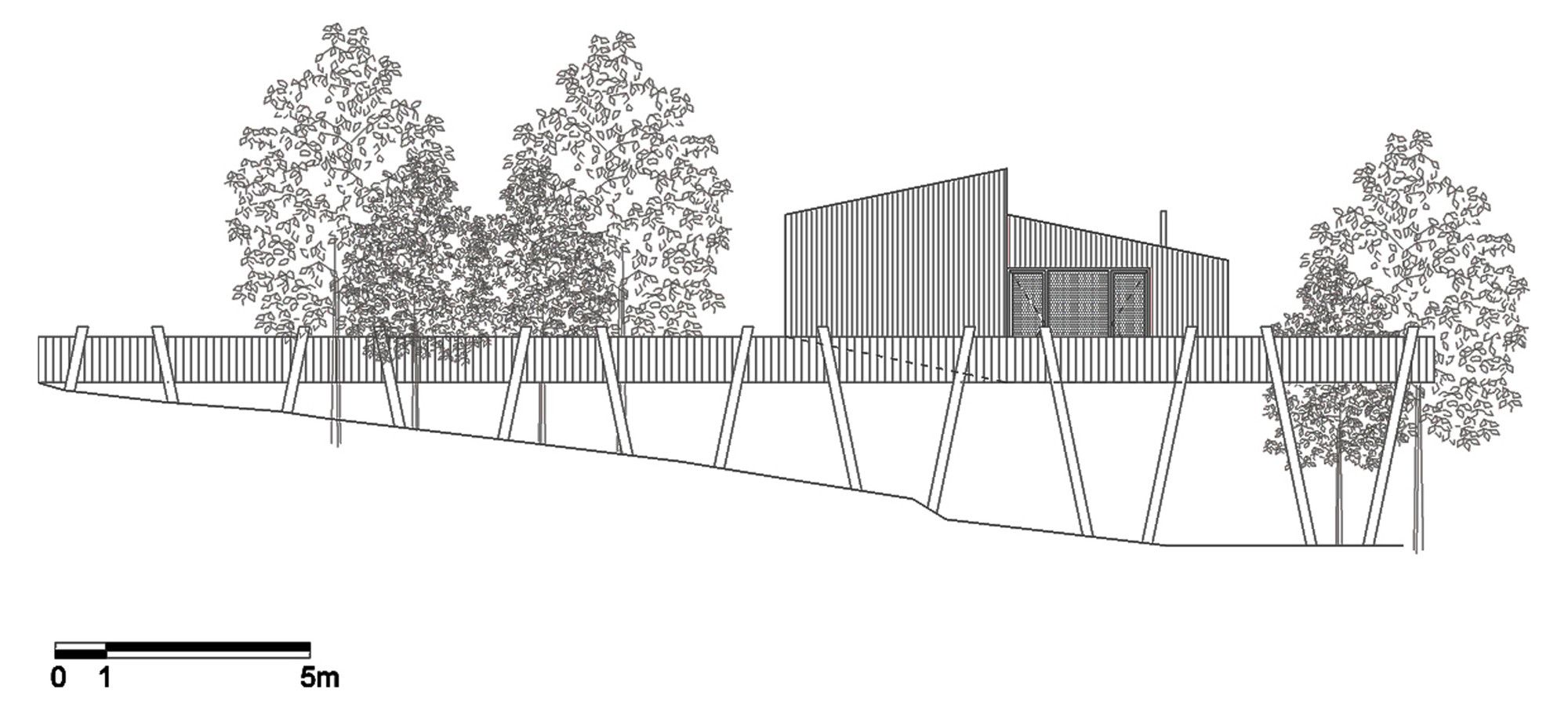
Ruba Ahmed, a senior project editor at Arch2O and an Alexandria University graduate, has reviewed hundreds of architectural projects with precision and insight. Specializing in architecture and urban design, she excels in project curation, topic selection, and interdepartmental collaboration. Her dedication and expertise make her a pivotal asset to Arch2O.
