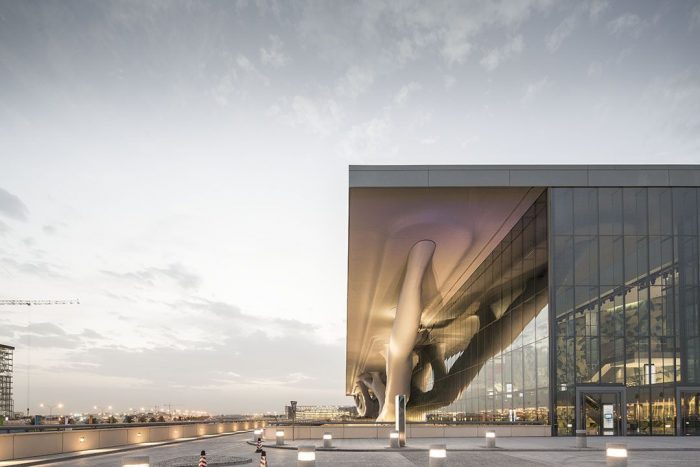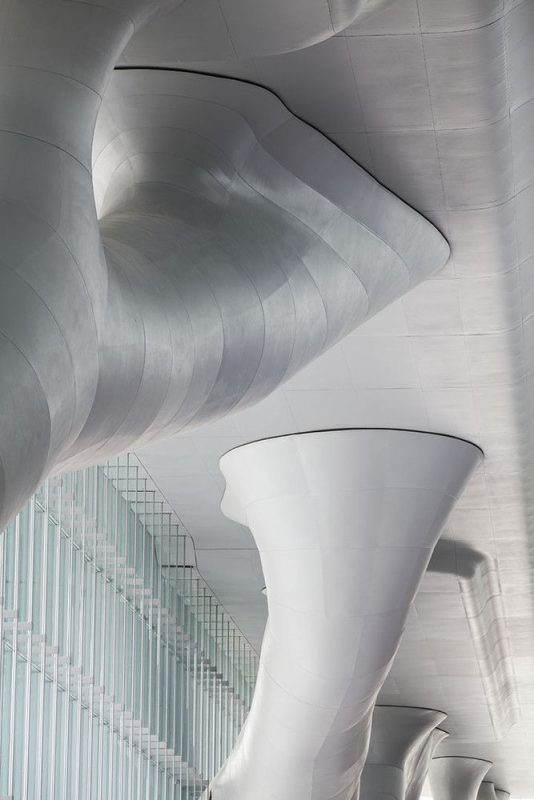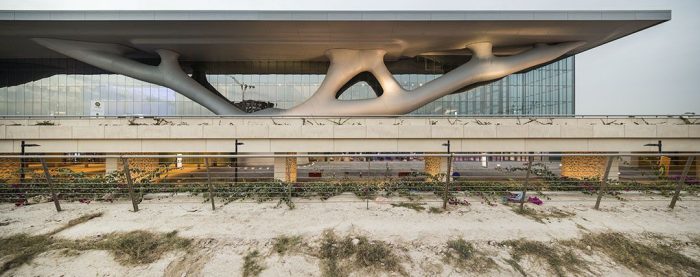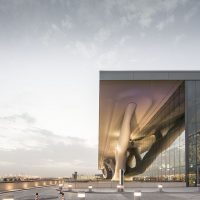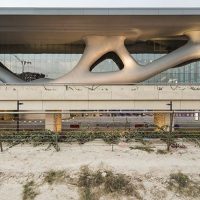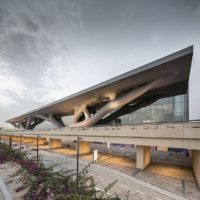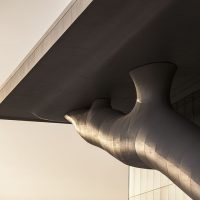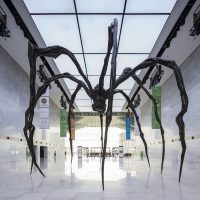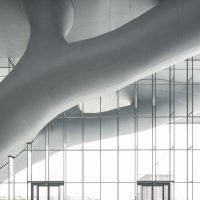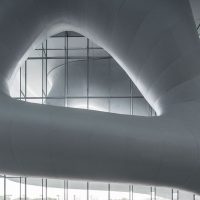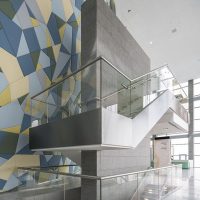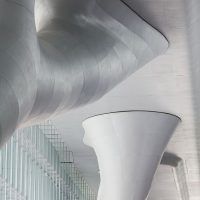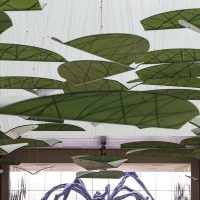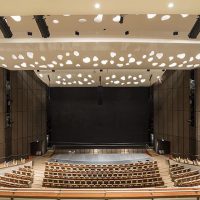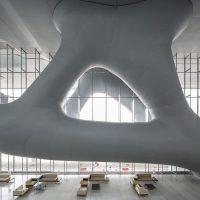Designed by Japanese architect Arata Isozaki and the international practice RHWL Architects, the QNCC or Qatar National Convention Centre, is a building both iconic and intelligent.
Bent steel plate creates the forms of spanning structures that resemble the native Sidra tree and come up to support the overhanging roof structure. There are 10 performance venues, among them a 4000 seat conference hall, a 2500 seat theatre, several three-tiered auditoria, 40,000 m² of exhibition space across nine halls and 52 meeting rooms. Gotta have the meeting rooms, because who wants to shout across 4,000 seats when there are only ten of you?
The Centre has attained LEED Gold status with solar panels located on the roof, LED lighting controlled by occupancy censors, and zone-based air control systems as a few of its green features.
- Photography by © Nelson Garrido
- Photography by © Nelson Garrido
- Photography by © Nelson Garrido
- Photography by © Nelson Garrido
- Photography by © Nelson Garrido
- Photography by © Nelson Garrido
- Photography by © Nelson Garrido
- Photography by © Nelson Garrido
- Photography by © Nelson Garrido
- Photography by © Nelson Garrido
- Photography by © Nelson Garrido
- Photography by © Nelson Garrido


