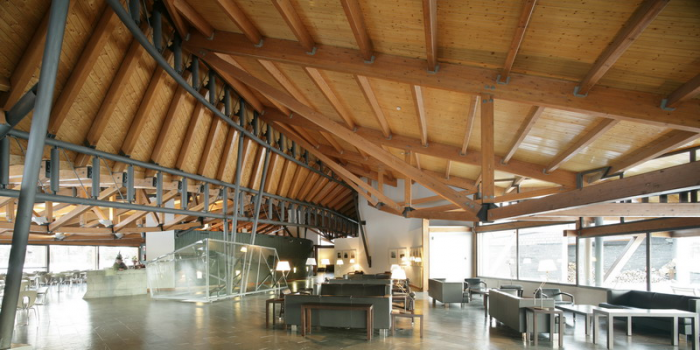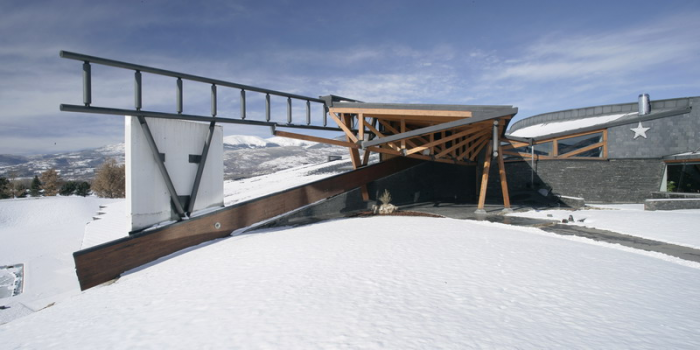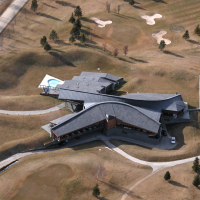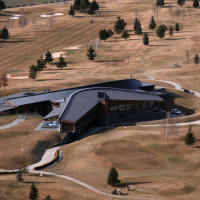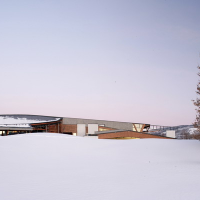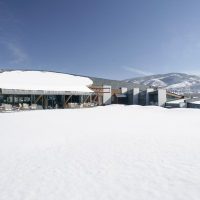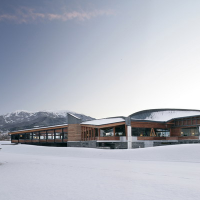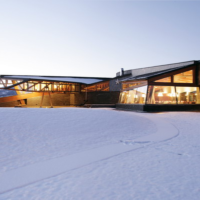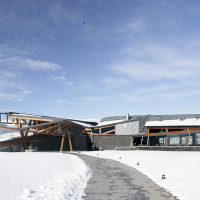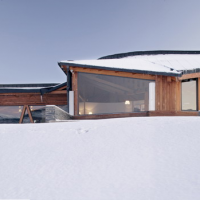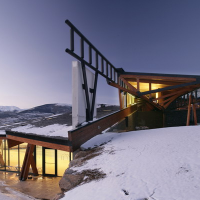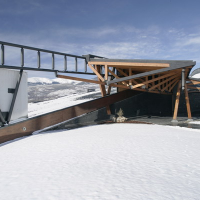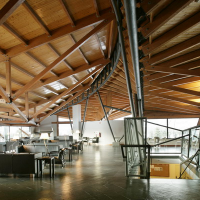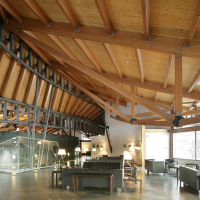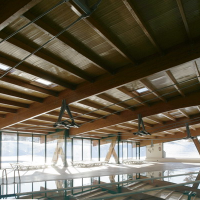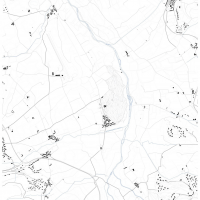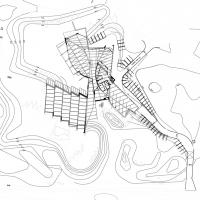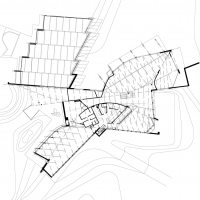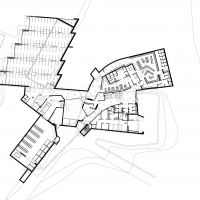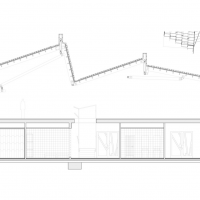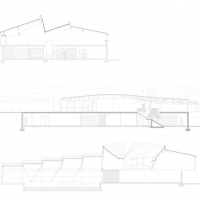Pyrenees Golf Club and Social Centre designed by MiAS Arquitectes, The building is well integrated into the landscape. Thanks to construction techniques, special materials, camouflage, and the typography, the building seems to belong to the site.
The project insists on integrating with the surroundings by subjecting the built to the topographic and climatic setting conditions and by using traditional materials along with constructive techniques. Some qualities of the environment have also been brought into the interior and vice versa.
Project Info:
Architects: MiAS Arquitectes
Location: 17538 Fontanals de Cerdanya, Spain
Architect: MiAS Arquitectes / Josep Miàs
Project Team: Marta Cases, Joan Poca, Orlando Melo, Horacio Arias, Marco Chirdel, Alejandra Vázquez, Thomas Stellmach, Inés Moreira, José Ulloa, Solange Delanais, Julie Nicaise, Lara Lupi
Structure Consultant: Miquel Llorens
Technical Architect: Alfonso Cerdá
Area: 2500.0 m2
Project Year: 2006
Photographs: Adrià Goula, Toni Cumella
Project Name: Pyrenees Golf Club and Social Centre
- photography by © Toni Cumella
- photography by © Toni Cumella
- photography by © Toni Cumella
- photography by © Adrià Goula
- photography by © Adrià Goula
- photography by © Adrià Goula
- photography by © Adrià Goula
- photography by © Adrià Goula
- photography by © Adrià Goula
- photography by © Adrià Goula
- photography by © Adrià Goula
- photography by © Adrià Goula
- photography by © Adrià Goula
- photography by © Adrià Goula
- Site Map
- Site Map
- Plan
- Plan
- Section
- Section


