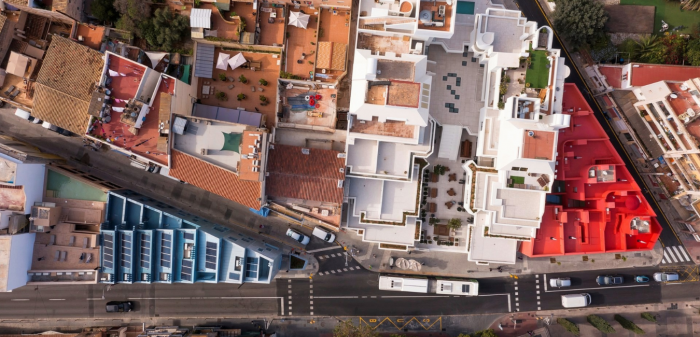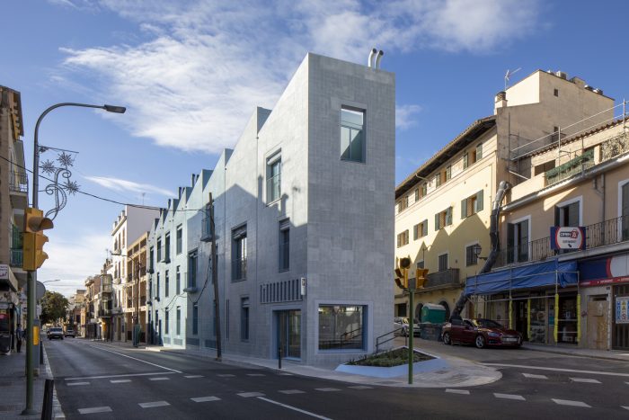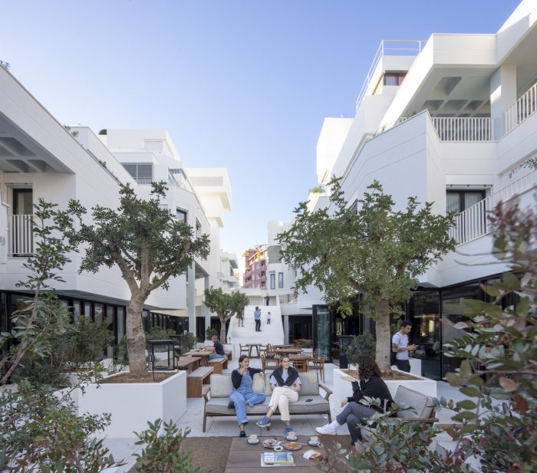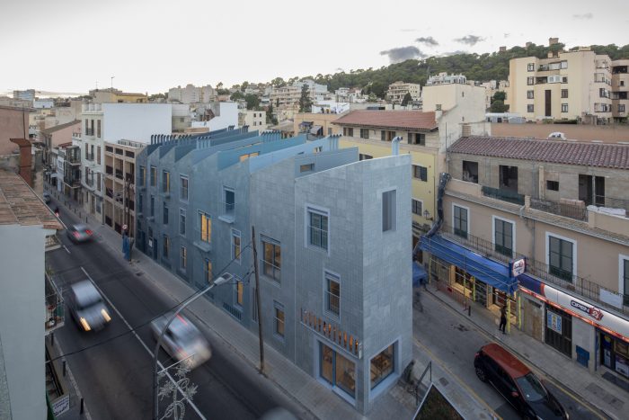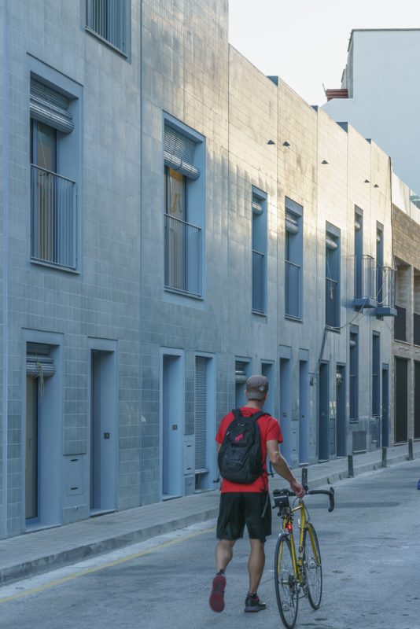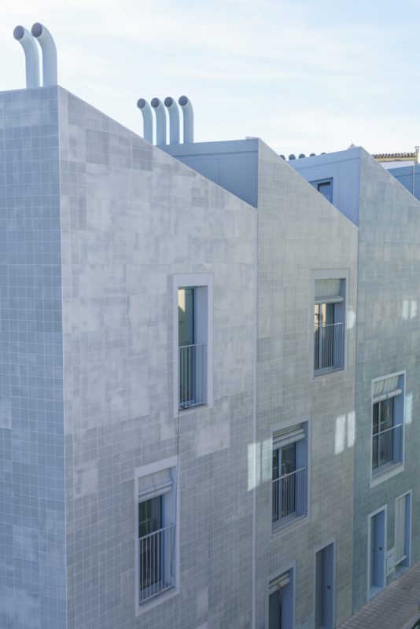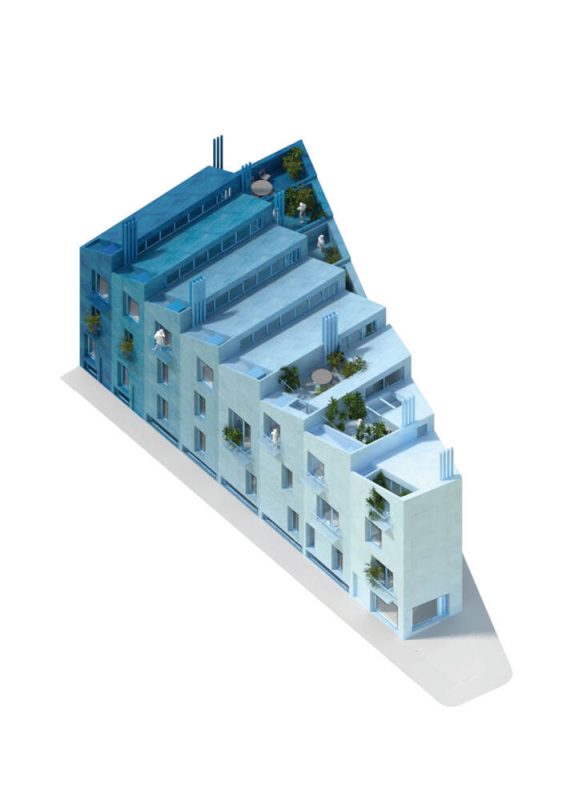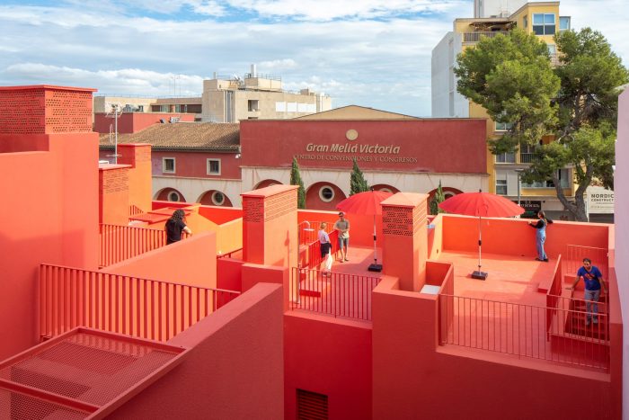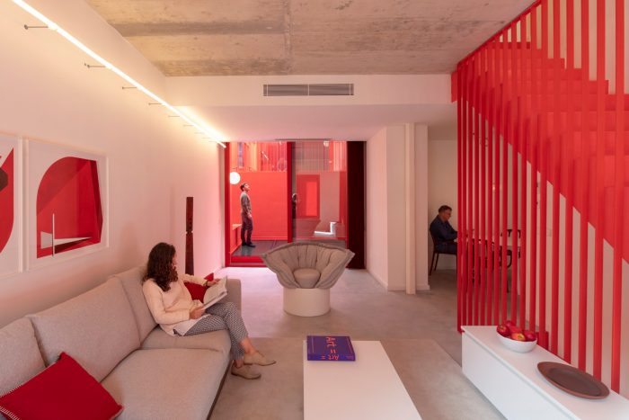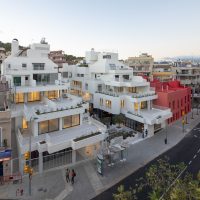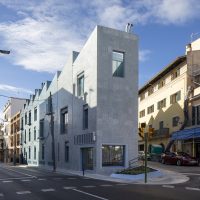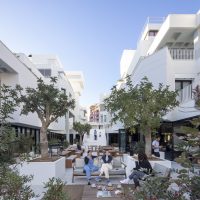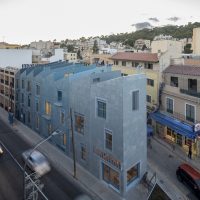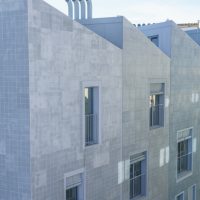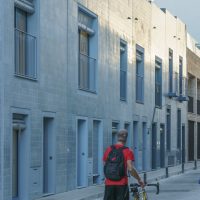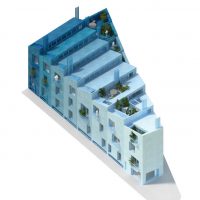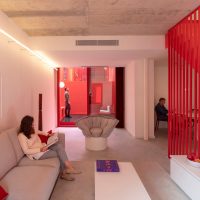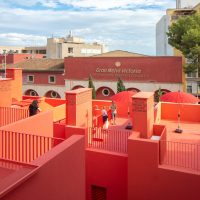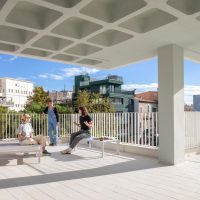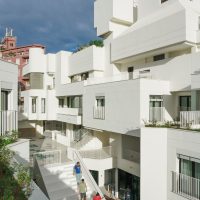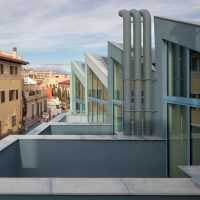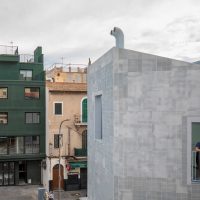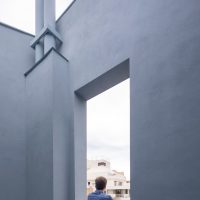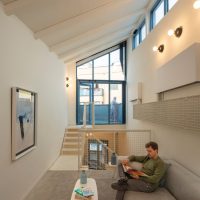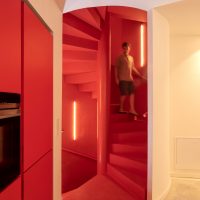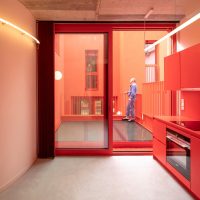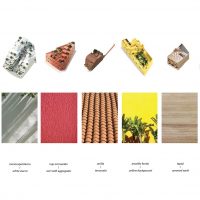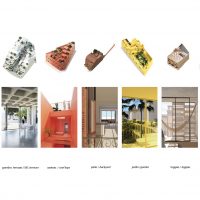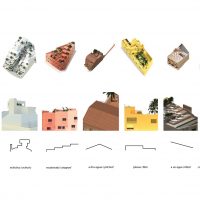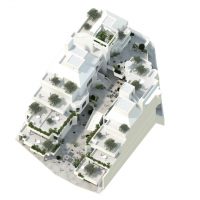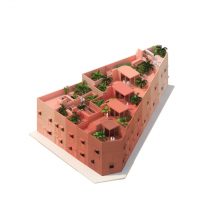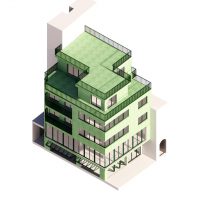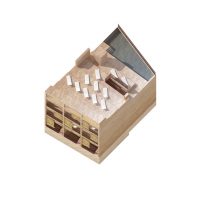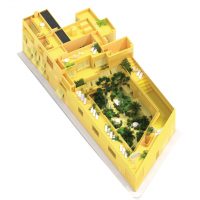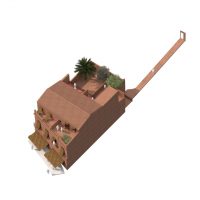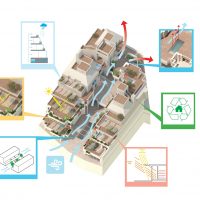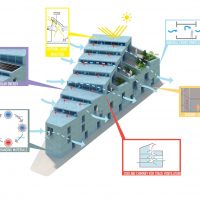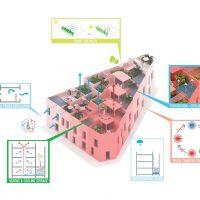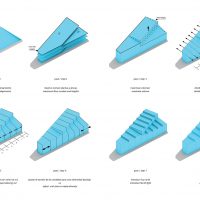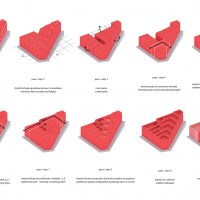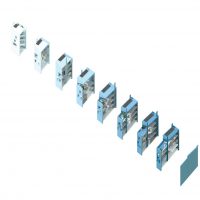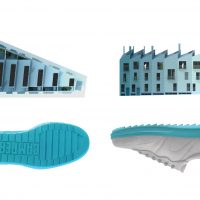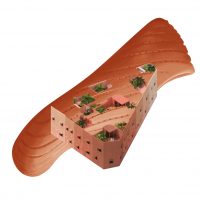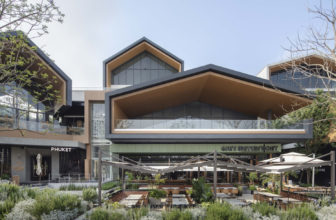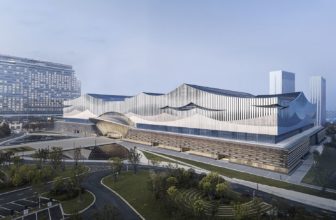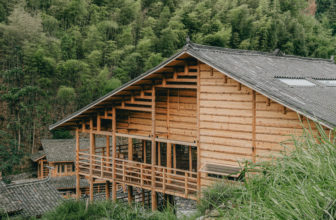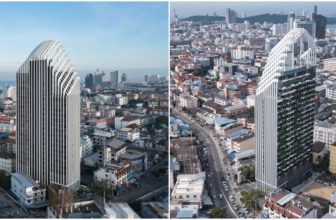The construction of the first five out of the seven buildings that make up Project Gomila in Palma de Mallorca is complete. Designed by MVRDV and GRAS Reynés Arquitectos, Project Gomila revitalizes the El Terreno neighborhood in Palma, Mallorca, as a vibrant, green, sustainable residential neighborhood by renovating four existing buildings and constructing three new ones.
Each of the buildings has a particular personality gained from the colors, materials, and rooflines of each one, and together they create a unique setting that is in harmony with the Mediterranean culture.
Project Gomila:
El Terreno is one of Palma’s most ancient neighborhoods, with its center at Plaza Gomila and proximity to the harbor. Until the 1990s, it was a center of culture, hosting many of the city’s illustrious writers and artists, and renowned for its nightlife, hosting legendary concerts by performers like Jimi Hendrix, Ray Charles, and Tom Jones in its bohemian nightclubs. It has, however, recently experienced an extended period of abandonment and degradation.
The Fluxà Family, owners of the Camper shoe company with its headquarters in Mallorca, bought several adjacent sites near the Plaza and commissioned MVRDV and GRAS to create a renewal strategy that reflected Camper’s commitment to fusing tradition with modernity and creativity. The resulting concepts, collectively known as Project Gomila, seek to recapture the spirit of a neighborhood that will live on in many Mallorcans’ memories.
The seven distinctive structures add 60 rental residences in a range of types and sizes for locals who work in the neighborhood and additional commercial space. Each is constructed using a different color and material. The Mediterranean sun brings out all of the vivid colors, emphasizing them and highlighting the neighborhood’s rebirth and vitality.
In addition to having a distinct personality, each of the buildings also offers a variety of amenities. While some services, like restaurants and bars, are open to the general public, residents of all the facilities in the plan can use amenities like swimming pools.
The Gomila Center, the main structure and the focal point of the collection, is a refurbishment of Pere Nicolau’s original 1979 design. The plan also calls for the development of Las Fabri-Casas, a group of blue terraced houses with jagged roofs, Las Casitas, a collection of red townhouses, and an environmentally friendly apartment complex comprised of compressed earth blocks.
The yellow Casa Virginia, the modest construction next to the Gomila Center, the green building called La Plaza, and the building next to Plaza Gomila are all modifications of neighborhood structures.
With a high level of thermal efficiency and passive temperature control features like shutters and cross ventilation to lower energy demands, the Gomila buildings embraced the Passive Haus design principles. Solar panels are placed on rooftops in Mallorca to take advantage of the area’s long sunlit hours, and heat recovery systems further cut down on energy usage. When possible, materials will be sourced locally, lowering the amount of carbon the project produces.
The yellow Casa Virginia and a modest villa close to the Gomila Center, both repairs of nearby structures, will be added to the ensemble in the project’s later phases.
Project Info:
Architects: GRAS Arquitectos, MVRDV
Area: 15000 m²
Year: 2022
Photographs: Daria Scagliola, Jannes Linders, MVRDV + GRAS
- ©Daria Scagliola
- ©Daria Scagliola
- ©Daria Scagliola
- ©Daria Scagliola
- ©Jannes Linders
- ©Jannes Linders
- ©MVRDV
- ©Daria Scagliola
- ©Daria Scagliola
- ©MVRDV + GRAS
- ©MVRDV + GRAS
- ©MVRDV + GRAS
- ©MVRDV + GRAS
- ©MVRDV + GRAS
- ©MVRDV + GRAS
- ©MVRDV + GRAS
- ©MVRDV + GRAS
- ©MVRDV + GRAS
- ©MVRDV + GRAS
- ©MVRDV + GRAS
- ©MVRDV + GRAS
- ©MVRDV + GRAS
- ©MVRDV + GRAS
- ©MVRDV + GRAS
- ©MVRDV + GRAS
- ©MVRDV + GRAS
- ©MVRDV + GRAS
- ©MVRDV + GRAS
- ©MVRDV + GRAS
- ©MVRDV + GRAS
- ©MVRDV + GRAS
- ©MVRDV + GRAS
- ©MVRDV + GRAS
- ©MVRDV + GRAS


