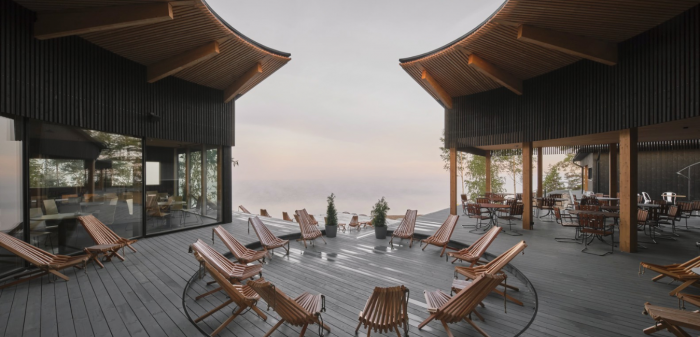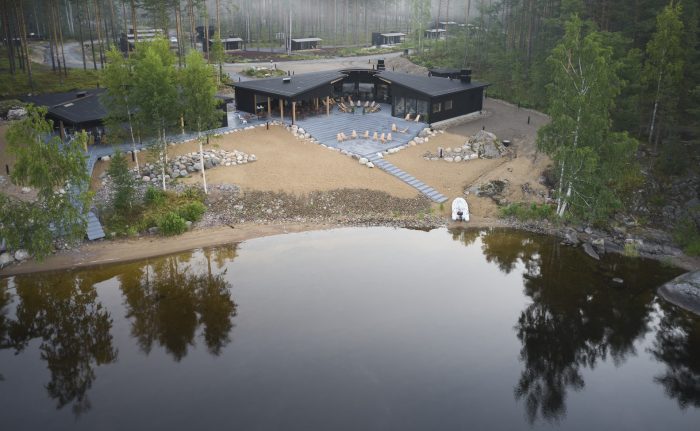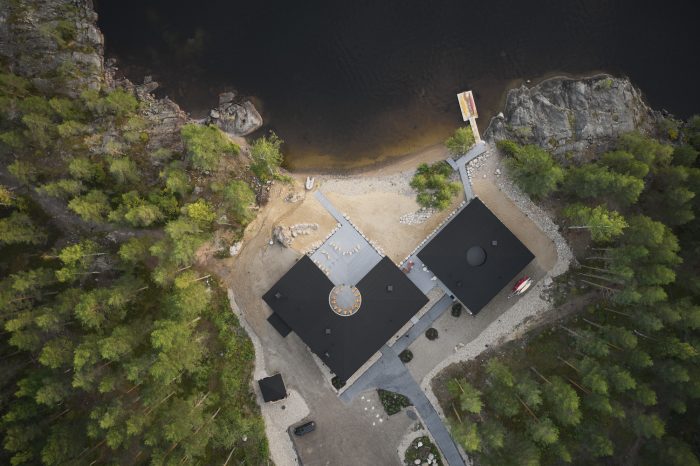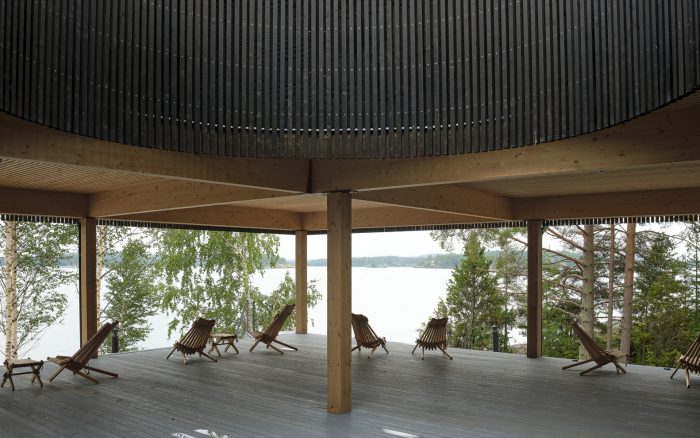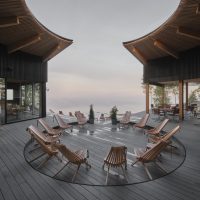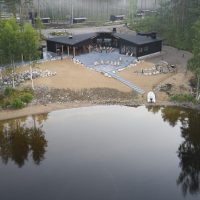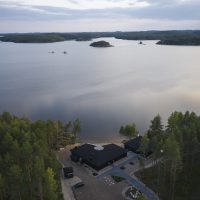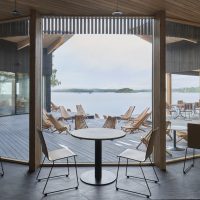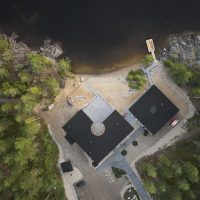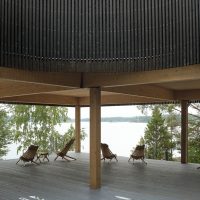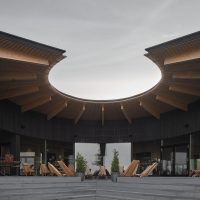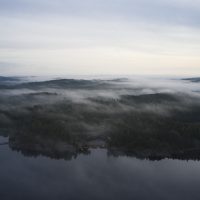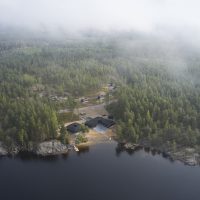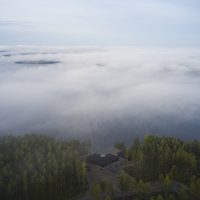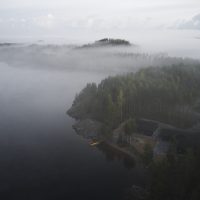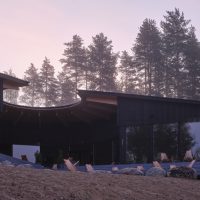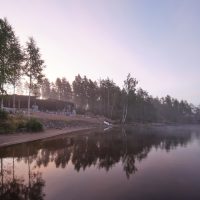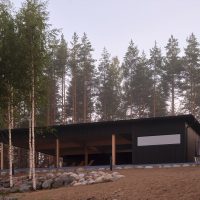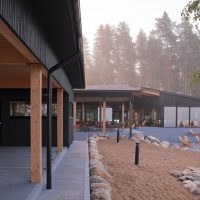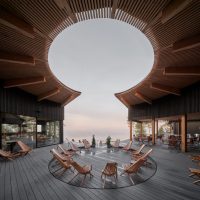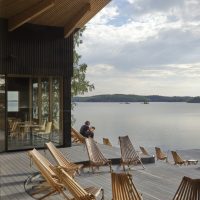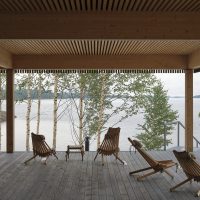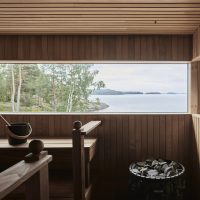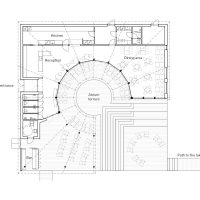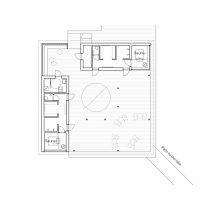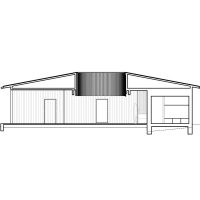The Pistohiekka sauna restaurant is the first step towards recreating the Pistohiekka resort region, which thrived until the 1980s but has since vanished. The project restores long-needed facilities to the area, including a lakeside spa and restaurant.
Pistohiekka sauna-restaurant is one of Studio Puisto’s primary development areas for increasing tourism and wood construction in Pistohiekka. The project has a strong visual aesthetic focused on a central, circular outdoor space, with the restaurant and sauna rooms swirling around it.
Pistohiekka Resort Specs:
The buildings are set on a lakefront block amid existing trees, where their dark exteriors merge into the exquisite Saimaa countryside, contrasted with the welcoming and warm light timber interiors. The lakeside scenery and terraced outdoor recreational spaces play an essential role in the sauna restaurant. Guests may take in breathtaking sunset views between delectable summer dinners and relaxing in the sauna.
The spectacular site, nestled between rocky regions in a quiet cove, inspired the Pistohiekka resort. Together with the project director, the set of buildings created, as well as the overall development design for the region, was polished into a distinct general concept highlighting the outstanding features of the resort, making it a destination worth visiting even from afar.
With the diverse aspects of the location carefully studied in the positioning of the buildings, the outcome is a concept in which two structures appear to invite the surrounding scenery in, providing exteriors and interiors with which you can continuously gaze at the lovely Saimaa panoramas irrespective of the weather conditions.
The covered sauna exteriors, each with a distinctive circular aperture in the roof, serve as a visual bridge between the structures. At the same time, the restaurant’s curving interior courtyard provides a variety of vantage points both within and outside the building. The owners were committed to seeing the project through to completion. The contractors’ high level of expertise allowed the project to move swiftly and efficiently from design through construction to the final product.
Project Info:
Architects:Studio Puisto Architects
Area: 715m²
Year: 2022
Photographs: Marc Goodwin
City: Puumala
Country: Finland
- ©Marc Goodwin
- ©Marc Goodwin
- ©Marc Goodwin
- ©Marc Goodwin
- ©Marc Goodwin
- ©Marc Goodwin
- ©Marc Goodwin
- ©Marc Goodwin
- ©Marc Goodwin
- ©Marc Goodwin
- ©Marc Goodwin
- ©Marc Goodwin
- ©Marc Goodwin
- ©Marc Goodwin
- ©Marc Goodwin
- ©Marc Goodwin
- ©Marc Goodwin
- ©Marc Goodwin
- ©Marc Goodwin
- ©Contemporist.com
- ©Contemporist.com
- ©Contemporist.com


