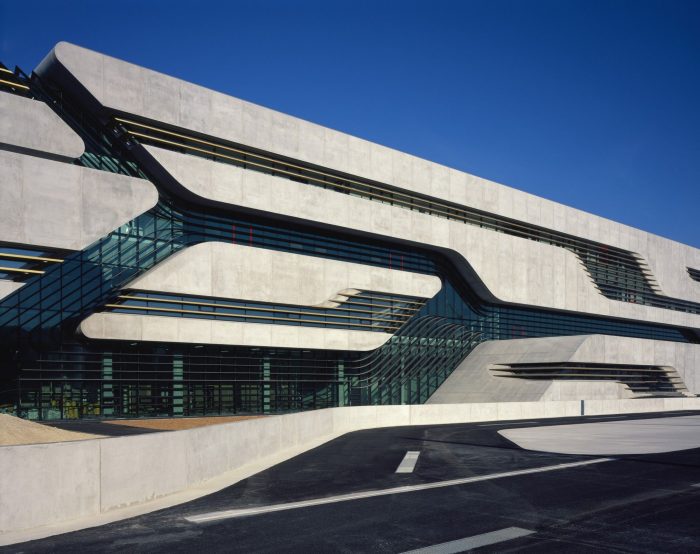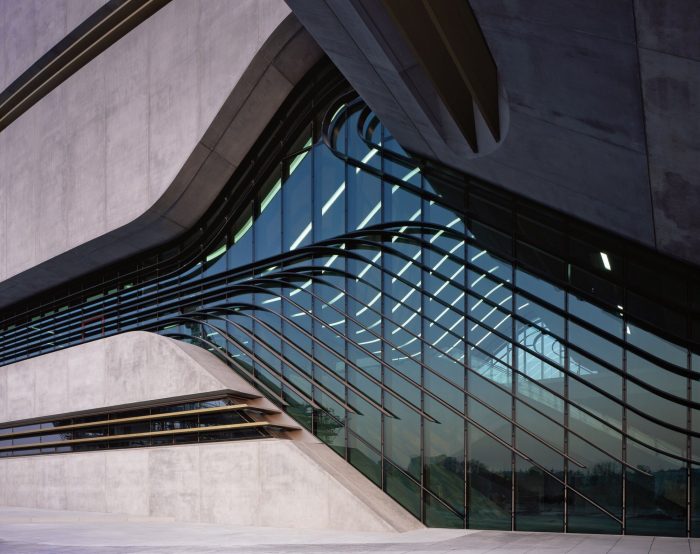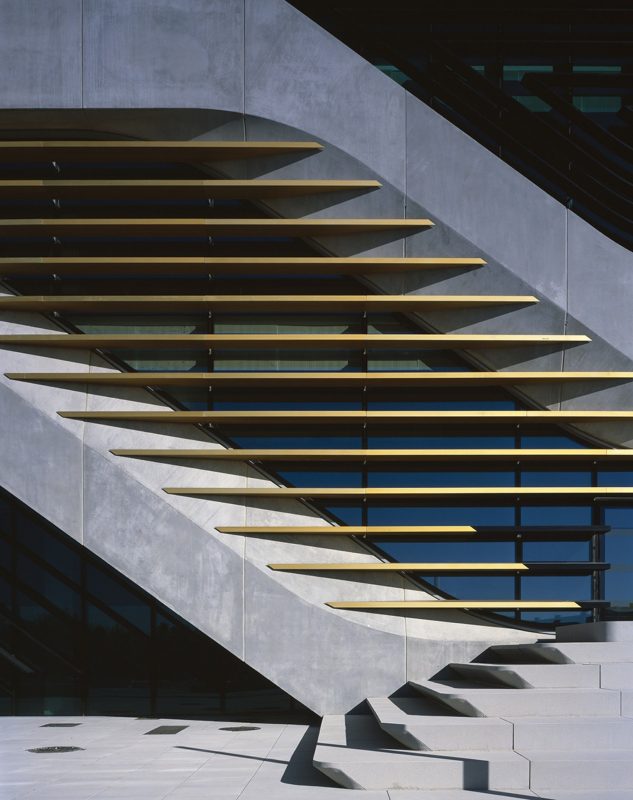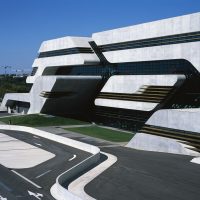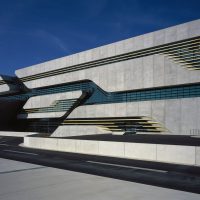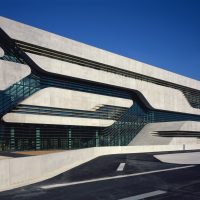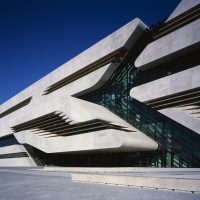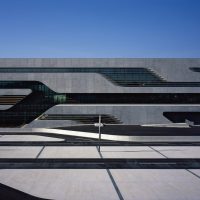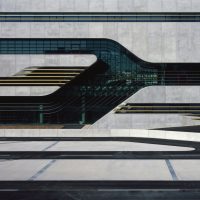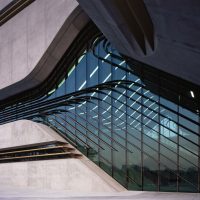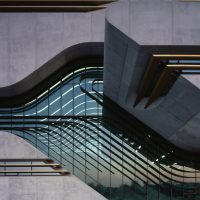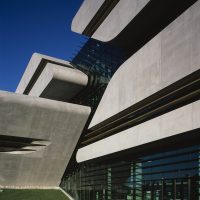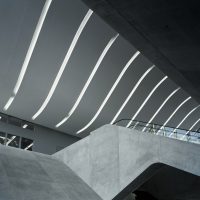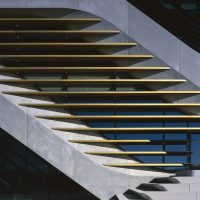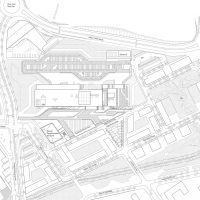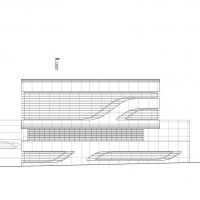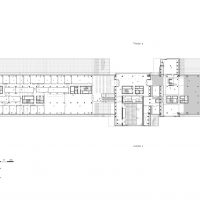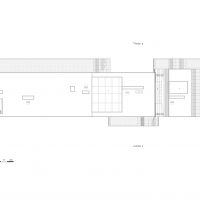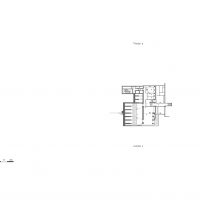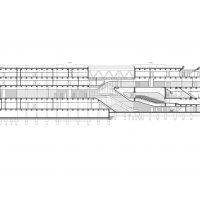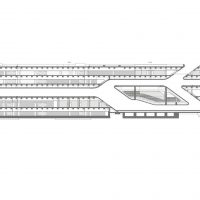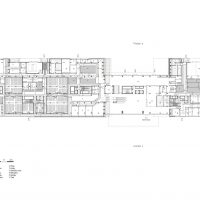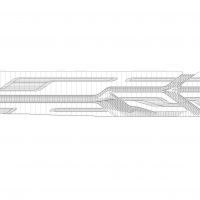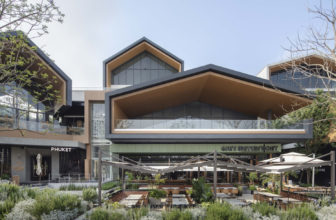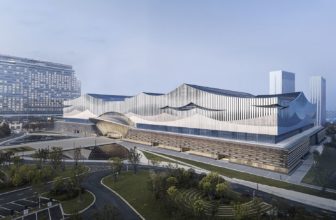Designed by Zaha Hadid Architects, (French: living stones) a building is the unification of three institutions- the archive, the library and the Sports Department of the Herault regional government in one horizontal volume in Montpellier, France. These three various buildings combine into a single identity when viewed from a distance, but as one moves closer, the division becomes apparent.
The building was built using a functional and economic design. The resultant design was to place a large tree trunk structure laid horizontally on the site. The archive is located at the solid base of the trunk, followed by the slightly porous area, the library and then the sports area. This area is more open and illuminates offices at the end where the trunk splits and becomes a much lighter part. These various parts of this building share several functions at the heart of the building, with the auditorium and the meeting rooms combining in a huge cantilever canopy above the main entrance. Vertical branches from the main trunk articulate the entrances of the various institutions. All the public entrances are located on the western side of the building, whilst the service entrances for staff and loading bays are located on the eastern side. Despite this connective ground level, the three institutions are kept separate, each with its own vertical circulation area. In this way, the tree trunk analogy is used to organize and articulate the complexity of the overall building.
Now moving into the building, at the main entrance, visitors are directed from the lobby to the educational spaces of the archives on the ground level, or via elevators and escalators to the main public artery on level one. This artery is articulated all along the facades as a recessed glass strip and here reading rooms of both archives and library are immediately accessible. These shared facilities are contained inside a curved concrete block, which bursts through the glazing to shelter the main entrance on the ground floor below.
The main vehicular access road, both for public visitors as well as for staff and service vehicles, is coming off Rue Marius Petipa and provides access to either side of the building. The public access leads to the generous visitor car park right in front of the main entrance lobby. The service access is stretched along the opposite side.
Project Info:
Project: Pierres Vives
Location: Montpellier, France
Project Year: 2002-2012
Client: Departement de l’Herault
Site Area: 35,000 m2
Architectural Design: Zaha Hadid
Project Architect: Stephane Hof
Project Team: Joris Pauwels, Philipp Vogt, Rafael Portillo, Jaime Serra, Renata Dantas, Melissa Fukumoto, Jens Borstelman, Thomas Vietzke, Patrik Schumacher, Kane Yanegawa, Loreto Flores, Edgar Payan, Lisamarie Villegas Ambia, Karouko Ogawa, Stella Nikolakaki, Chee Hon Kong, Caroline Andersen, Judith Reitz, Olivier Ottevaere, Achim Gergen, Daniel Baerlecken, Yosuke Hayano, Martin Henn, Rafael Schmidt, Daniel Gospodinov, Kia Larsdotter, Jasmina Malanovic, Ahmad Sukkar, Ghita Skalli, Elena Perez, Andrea B. Caste Lisa Cholmondeley, Douglas Chew, Larissa Henke, Steven Hatzellis, Chima Jesse, Adriano De Gioannis, Simon Kim, Stephane Carnuccini, Samer Chamoun, Ram Ahronov, Ross Langdon, Ivan Valdez, Yacira White, Marta Rodriguez, Leonardo Garcia, Sevil Yazici, Hussam Chakouf, Marie-Perrine Placais, Monica Noguero, Naomi Fritz, Stephanie Chaltiel
Local Design Architect: Blue Tango
Local Execution Architect: Chabanne et Partenaires
Structural Engineer: Ove Arup & Partners
Services: Ove Arup & Partners (Concept Design) & GEC Ingenierie
Acoustics: Rouch Acoustique Nicolas Albaric
Cost: Gec LR, Ivica Knezovic
Photographs: Iwan Baan, Helene Binet
- Helene Binet
- Helene Binet
- Helene Binet
- Helene Binet
- Helene Binet
- Helene Binet
- Helene Binet
- Helene Binet
- Helene Binet
- Helene Binet
- Helene Binet
- Helene Binet
- Emplazamiento
- Elevación Oeste
- Planta
- Planta Techo
- Mesanina
- Corte
- Corte
- Planta
- Elevación Oeste


