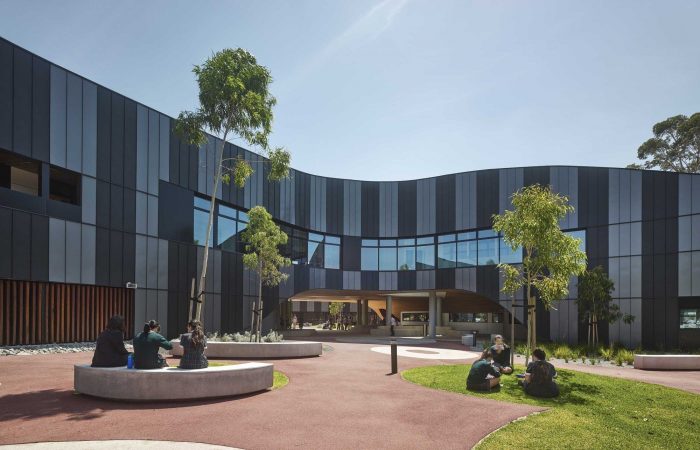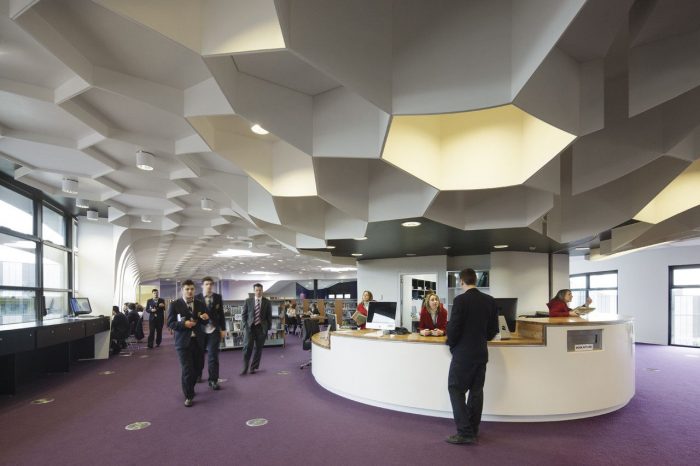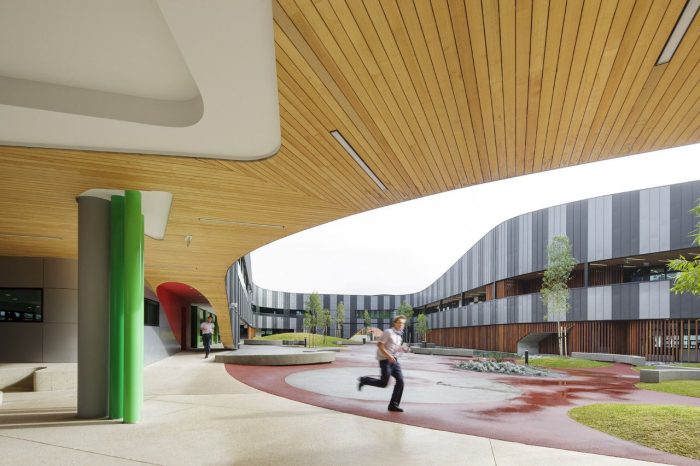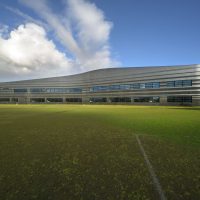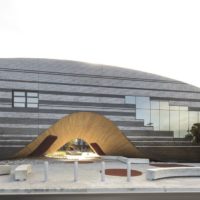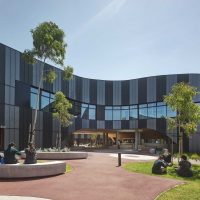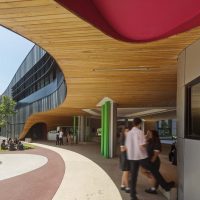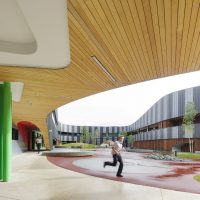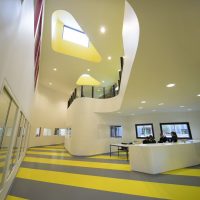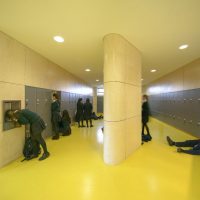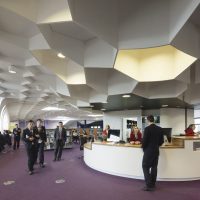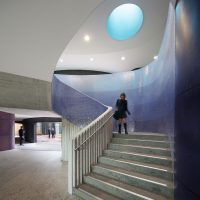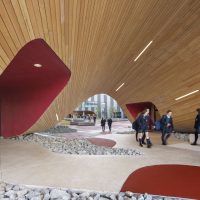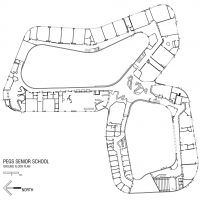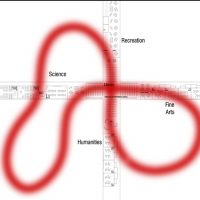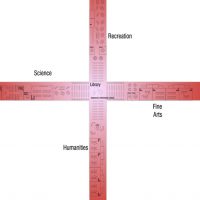PEGS Senior
The Infinity Center, the new campus for Penleigh and Essendon Grammar School senior students, is derived from the initial idea that the library — a learning hub — is central to the school. We also wanted a building that offered protection from a windswept site and that signified the merging of two schools.
Radiating out from the library, along the length of the form, are specialist precincts and a variety of learning spaces. Each wing then returns to link up, forming cloisters and the resulting plan of an infinity symbol. The campus being structured around two protected courtyards has also enhanced the learning space’s access to light, ventilation, and views.
Each wing has its own qualities, different from each other and yet seamlessly connected to the next. In this way the building acts as an embodiment of the journey of education, with less distinction of any prescribed boundaries between disciplines. The color strategy reinforces the identity of the academic disciplines, universally enhanced by the richness of natural materials, such as locally recycled timber.
Planning allows the building’s circulation to constantly return to the library at its heart, and in this way is physically and experientially in parallel with the educational ethos of the school.
This variety of spaces and volumes, not dissimilar to a walled citadel with its gardens and ceremonial arches, are encased within a unifying skin. The outer wall of the building is also clad with glazed bricks, a material that offers protection, beauty, gravitas, and imbues the impressive form with a sense of permanence. The banded brickwork pattern aids in reading the shape of the building, adding complexity and delight as the sun catches the silver throughout the day.
Project Info
Architects: McBride Charles Ryan
Location: Moonee Ponds, Australia
Architect in Charge: Robert McBride, Debbie Ryan
Project Architect: Andrew Hayne
Project Team: Drew Williamson, Qianyi Lim, Peter Ryan, Stephan Bekhor, Anthony Parker, Amelia Borg, Natasha Maben, Benedikt Josef, Alan Ting, Luke Waldron, Jacqui Robbins, Daniel Griffin, Seung Hyuk Choi, Angela Woda
Landscape Architeture: Oculus
Area: 8000.0 sqm
Year: 2012
Type: Educational
Photographs: John Gollings
- Photography by © John Gollings
- Photography by © John Gollings
- Photography by © John Gollings
- Photography by © John Gollings
- Photography by © John Gollings
- Photography by © John Gollings
- Photography by © John Gollings
- Photography by © John Gollings
- Photography by © John Gollings
- Photography by © John Gollings
- First Floor Plan
- Second Floor Plam
- Diagram
- Diagram


