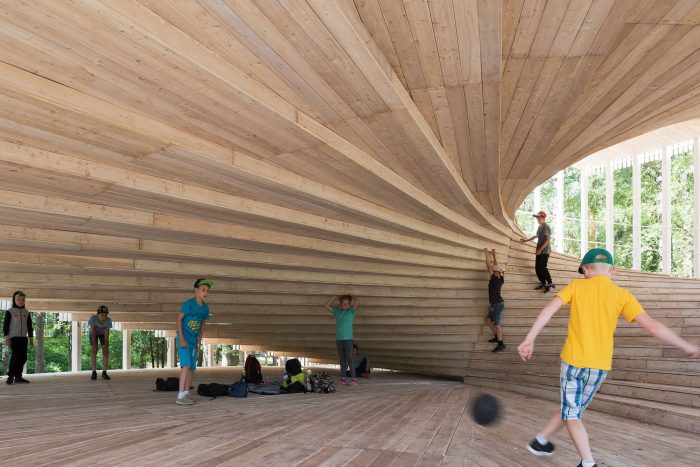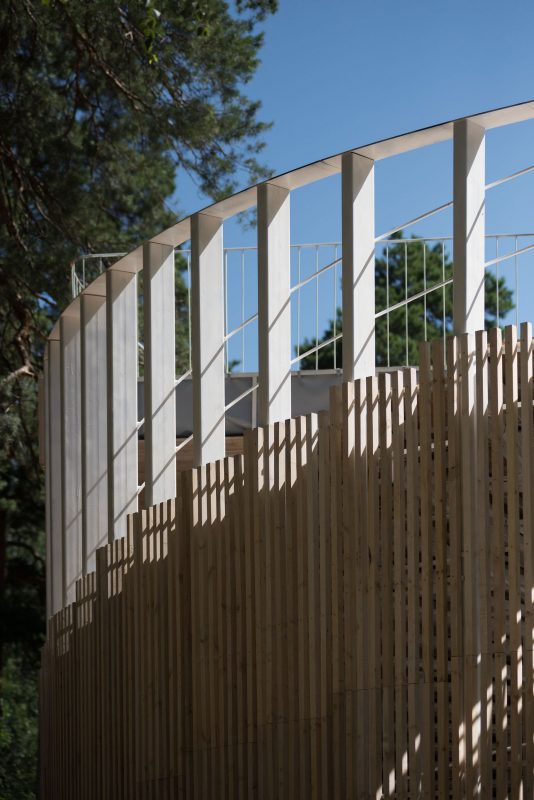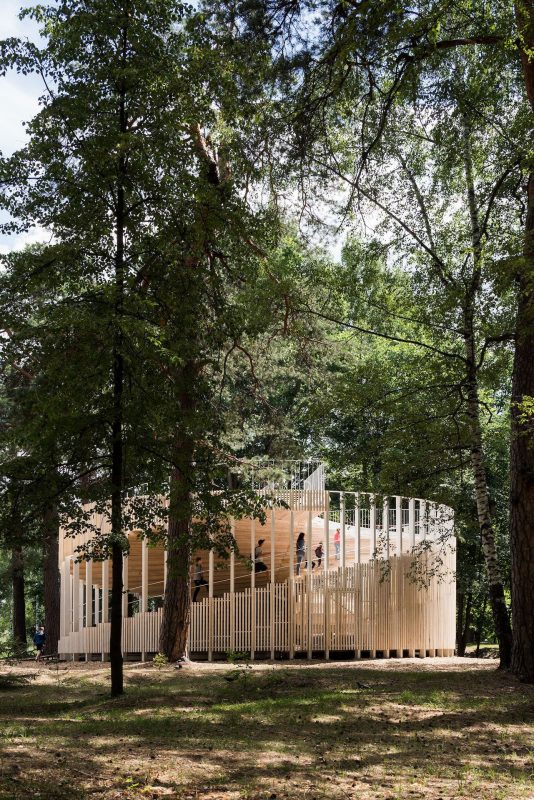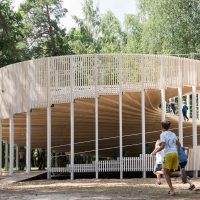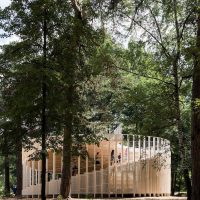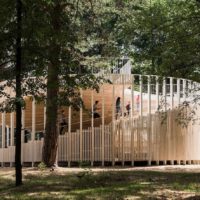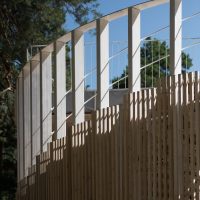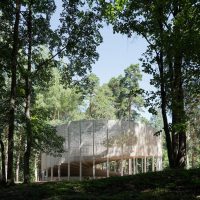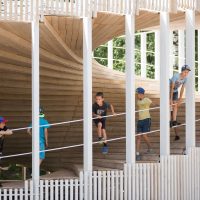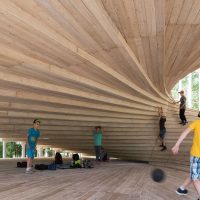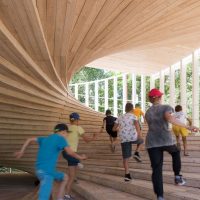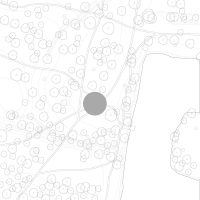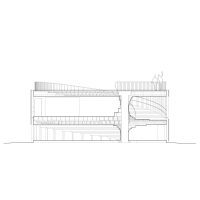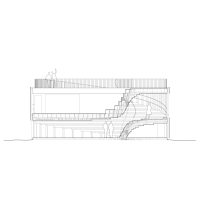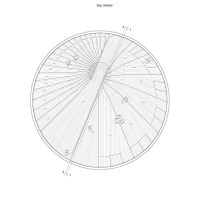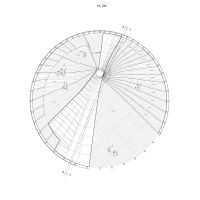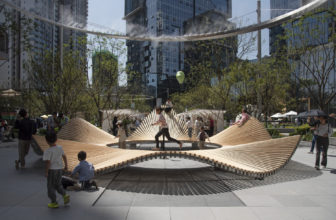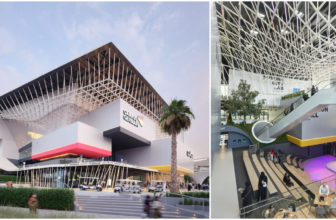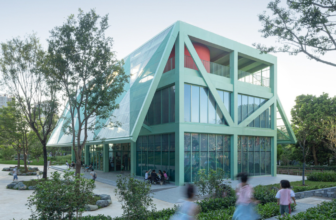Designed by NOVOE, The world of today is a world of transformations. Population growth, economic crises, environmental cataclysms, global warming, virtual reality, and digitalization put us new questions every day.
The world of today is a world where the main skills are the ability to rapid self-transformation, a propensity to new knowledge, and interest in the collaborations that allow responding to an endless stream of challenges. In this world big cities work as the main centers of the global agenda due to the areas of important changes are concentrated there. However, almost half of the world’s population lives outside the megalopolises and this part is cut off from the access to key knowledge about sustainability. These knowledge are fundamental for the successful planet existence.
Towns in Russia
The population of Russia is 146 781 095 people but only 23% of them lives in big cities with a population of over 1 million people. Almost half of Russia’s population is located in medium cities and towns. In a case of development pace and global agenda engagement, these cities and towns are not so important such as megalopolises, but they have an impact on global processes too. Fortunately, in the world of today, every locality can be included in the system of knowledge and experience exchange. In this way is possible to solve problems important for every inhabitant of the planet. This way of thinking also requires cultural platforms and institutions to accumulate values and possibilities. Russian megalopolises have proper places, but in small towns places for such needs are either outdated or completely absent.
Pavilion
Pavilion of the Future is a part of the knowledge-sharing platform for the residents of different Russian territories. The system of pavilions, located in different parts of the country, is integrated with the digital platform: due to this aggregate, an urban community can change their experience and together look for solutions to pressing problems. The pavilion is a material part of the cultural platform. It should be flexible, multifunctional, open and friendly, eco-friendly, and affordable to be a symbol of the progress.
 The form of the pavilion based on the form of a cylinder and does not have a certain facade: the pavilion fits in any context because it demonstrates equal relation to any object in the environment. The structure is given by the surface of the double helicoid — the minimum screw surface. The surface of the helicoid allows dividing the space of the pavilion into two independent parts, which makes it possible to combine different formats of events inside it. Depending on the number of turns and the initial radius, the helicoid principle allows the effective area of the pavilion to be varied and increased by 2, 5, or 10 times and maintain a compact building spot. Movement along the surface, ascent up, and descent along the backside create an endless route inside the pavilion, increasing its capacity and separate flows of people. The surface of the helicoid is programmed due to the nature of the steps: different sections are solved as a staircase, amphitheater or are stored as ramps.
The form of the pavilion based on the form of a cylinder and does not have a certain facade: the pavilion fits in any context because it demonstrates equal relation to any object in the environment. The structure is given by the surface of the double helicoid — the minimum screw surface. The surface of the helicoid allows dividing the space of the pavilion into two independent parts, which makes it possible to combine different formats of events inside it. Depending on the number of turns and the initial radius, the helicoid principle allows the effective area of the pavilion to be varied and increased by 2, 5, or 10 times and maintain a compact building spot. Movement along the surface, ascent up, and descent along the backside create an endless route inside the pavilion, increasing its capacity and separate flows of people. The surface of the helicoid is programmed due to the nature of the steps: different sections are solved as a staircase, amphitheater or are stored as ramps.
The integration of flat horizontal platforms inside the pavilion makes the functional filling of the structure as diverse as possible, and sliding walls in different places allow to transform the space. The pavilion can simultaneously operate a flat hall at ground level, an amphitheater, a staircase which lift to the roof, an observation deck, coworking outdoors, a lecture hall, workshops, a bathroom, and storage rooms for furniture and equipment. The facade of the pavilion is a universal showcase that allows to adapt it to the surrounding context or arrange for thematic events.
Every year small town Vyksa, located in Nizhny Novgorod region, becomes a venue for the Art-Ovrag festival, dedicated to the modern culture. The population of a town is 53 406 people. A pilot project of the Pavilion of the Future was implemented as part of the festival in the summer of 2019. The task of the pilot project was to test the architectural solutions of the pavilion, the construction technology and the process of interaction with local residents. Today, after the implementation of the pilot Pavilion and testing of its functionality as part of the festival’s public program, residents of Vyksa form their own curatorial program of events in space.
 Project Info:
Project Info:
Architects: NOVOE
Lead Architects: Sergei Nebotov, Anastasiya Gritskova, Sergei Aksenov
Design Team: Mikhail Martianov, Anna Zamry, Margarita Dikova
Clients: 8 lines
Area: 465.0 m2
Project Year: 2019
Photographs: Ilya Ivanov
Project Name: Pavilion of the Future
- photography by © Ilya Ivanov
- photography by © Ilya Ivanov
- photography by © Ilya Ivanov
- photography by © Ilya Ivanov
- photography by © Ilya Ivanov
- photography by © Ilya Ivanov
- photography by © Ilya Ivanov
- photography by © Ilya Ivanov


