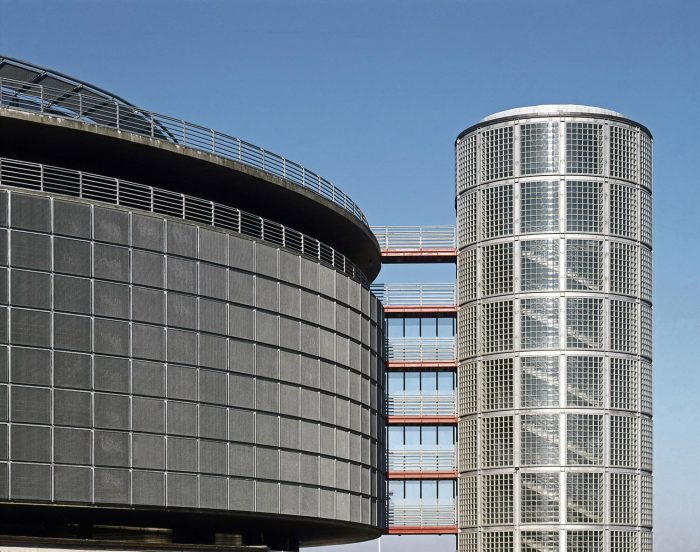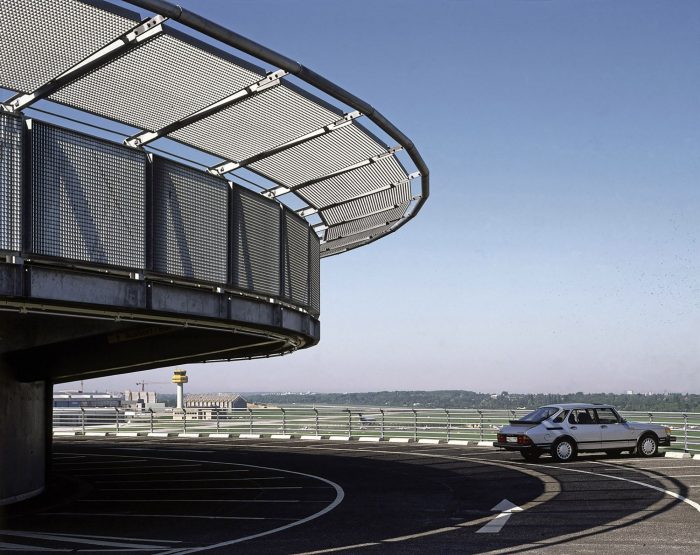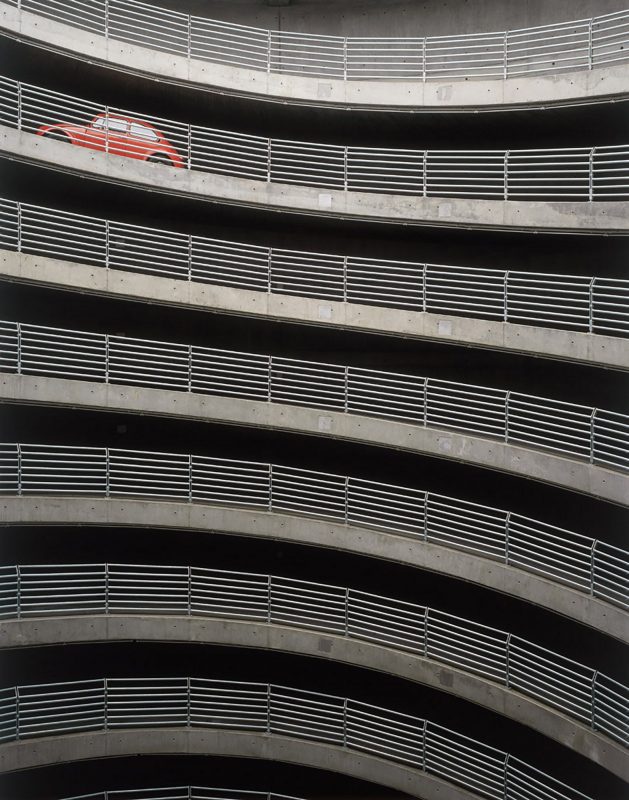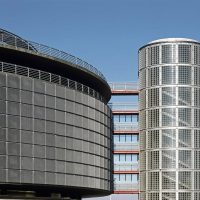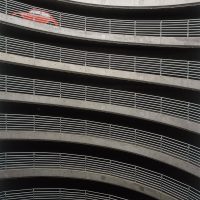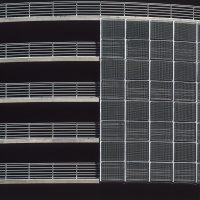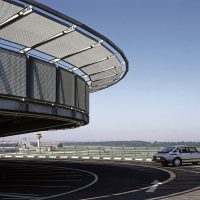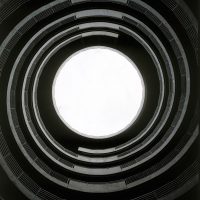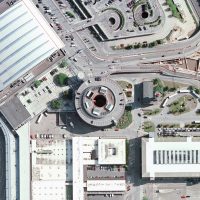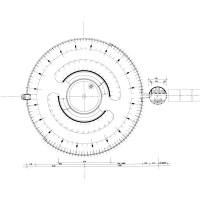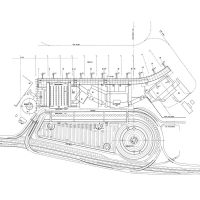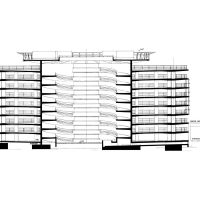The ten-storey parking rotunda with a total of 2,115 parking places is an integral component in the overall urban development scheme for expanding the airport. Like the existing Small Parking Rotunda, it acts as an urban planning pivot. The eaves height of the two drum-shaped parking buildings matches that of the terminal buildings but does not obscure the latter, so that there is an open vista allowing you to take your bearings easily.
The Large Rotunda is 92 m in diameter and 29 m high. Externally, the structure comes across as layers of slender structural slabs supported on round columns, with a suspended cladding curtain made of galvanized grating to vary the appearance. This steel facade allows both light and air through, and also acts as effective radar insulation.
The main stair tower/safety stairwell stands forward of the facade, and is linked with the parking levels by a bridge glazed on one side. Three emergency staircases intrude a little way into the circular geometry as vertical breaks.
All the staircase facades are built partially with glass bricks to provide natural lighting. Vehicles access and leave the ten parking levels via a pair of spirals in the central spine.
Centralizing the access like this saves circulation space and so leaves more room for parking. The pair of cylindrical half-shells of the wall also act as bracing. They are linked with each other for rigidity via the spirally rising plates.
Project Info :
Architect : GMP Architekten
Project Year : 2004
Project Area : 62,650 m²
Project Location : Germany, Hamburg
Client : Hamburger Flughafengesellschaft
Project managers : Ralf Schmitz, Maren Lucht
Photographers : Michael Penner, Oliver Heissner
Design : Meinhard von Gerkan and Jürgen Hillmer
Project team : Stefan Brasick, Sylke Hoffmann, Tanja Gutena
Structural engineers : Anselment und Möller Tragwerksplanung
- Photography by © Heiner Leiska
- Photography by © Heiner Leiska
- Photography by © Heiner Leiska
- Photography by © Heiner Leiska
- Photography by © Heiner Leiska
- Photography by © Heiner Leiska
- site plan
- plan
- plan
- section


