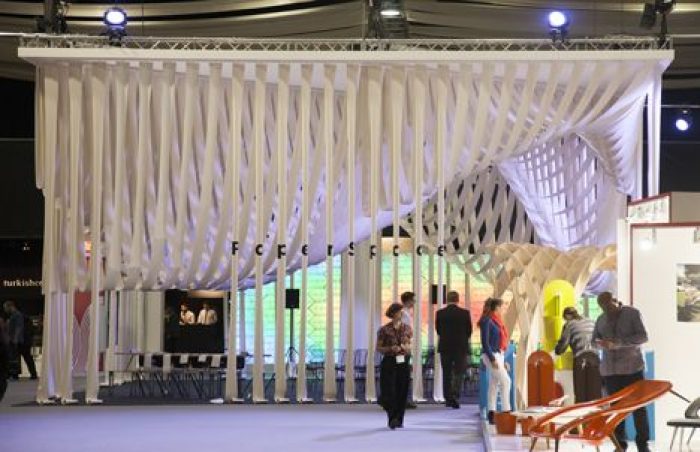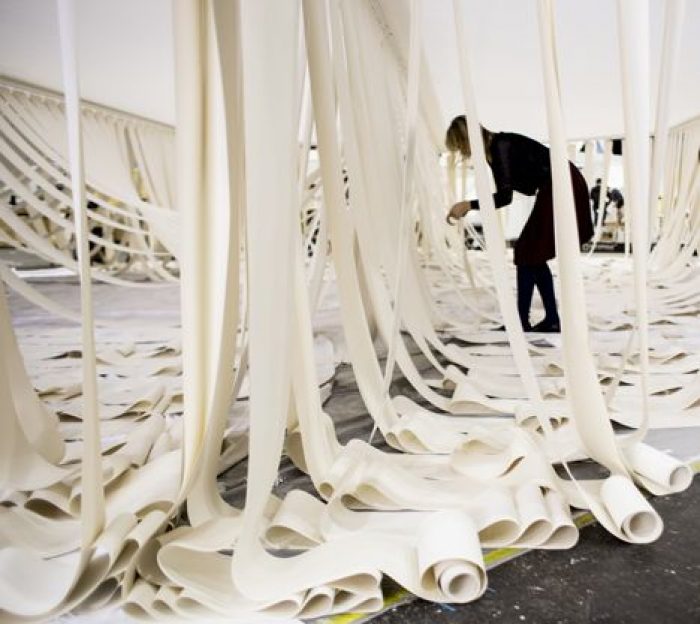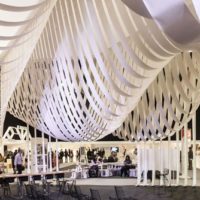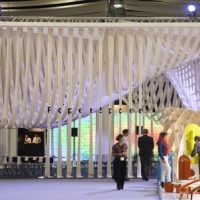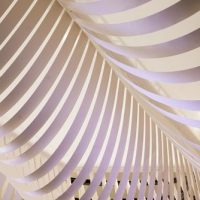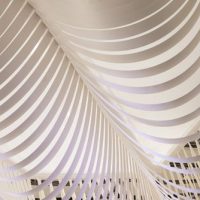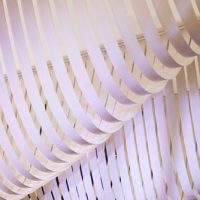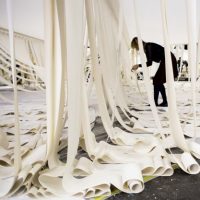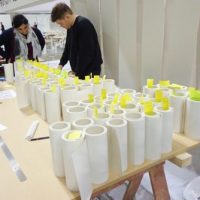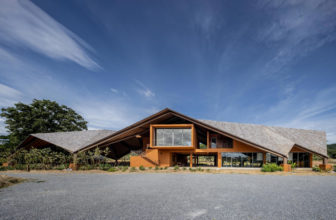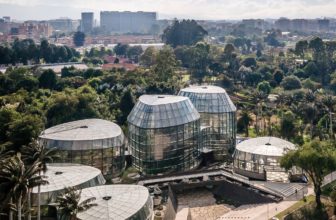Paper Space, it’s an installation created through the joint effort of Studio Glowacka and Maria Fulford Architects. The intent of the design was for 100% Design 2013. The idea was to design a space that can be functional for international events, lectures and debates. Keeping this in mind the space still had to be unique while still portraying these universal properties.
 In defining the space, 1500 meters of white A4 draped paper defined the space creating an undulating ribbed form. From a distance, these take the shape of something rigid, but upon closer inspection, it is quite the opposite.
In defining the space, 1500 meters of white A4 draped paper defined the space creating an undulating ribbed form. From a distance, these take the shape of something rigid, but upon closer inspection, it is quite the opposite. Hanging strips of A4 paper in a tubular form defines the space. As this still leaves the space open, it still allows those externally to the installation the ability to visually see what is happening internally.
Hanging strips of A4 paper in a tubular form defines the space. As this still leaves the space open, it still allows those externally to the installation the ability to visually see what is happening internally.
 Lighting wise, the installation depends on the lighting conditions of its surroundings. Therefore, the installation relies highly on its environment concerning lighting.
Lighting wise, the installation depends on the lighting conditions of its surroundings. Therefore, the installation relies highly on its environment concerning lighting.
By Shanaire Blythe
- photography by Alastair Browning.
- photography by Alastair Browning.
- photography by Alastair Browning.
- photography by Alastair Browning.
- photography by Alastair Browning.
- photography by Alastair Browning.
- photography by Alastair Browning.
Courtesy of Studio Glowacka and Maria Fulford Architects


