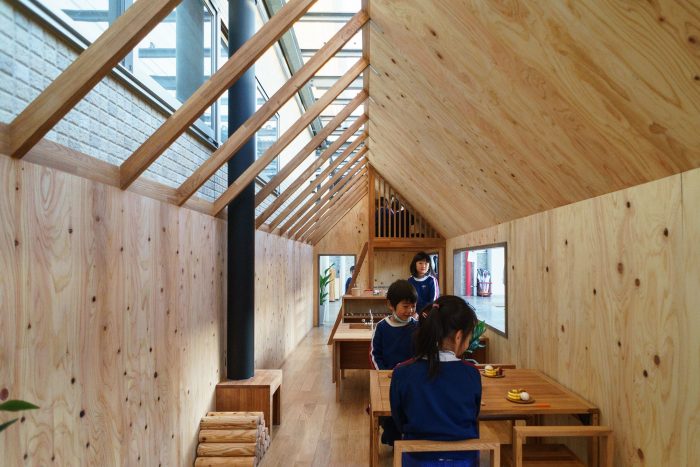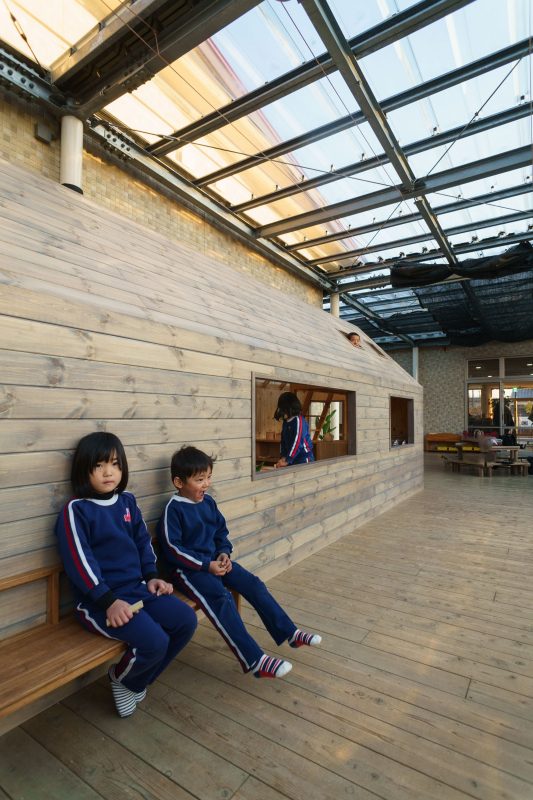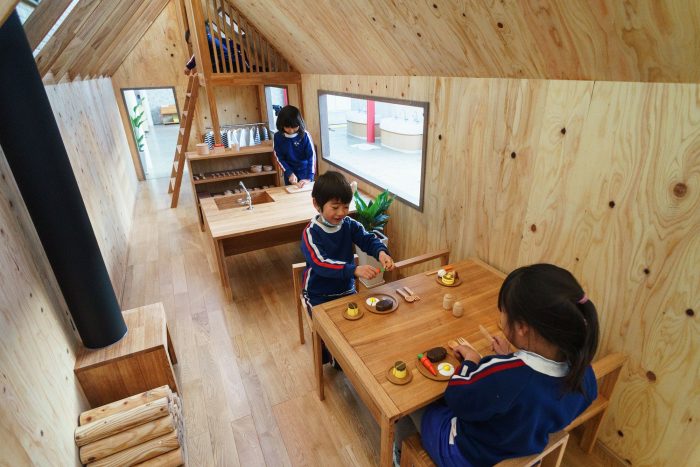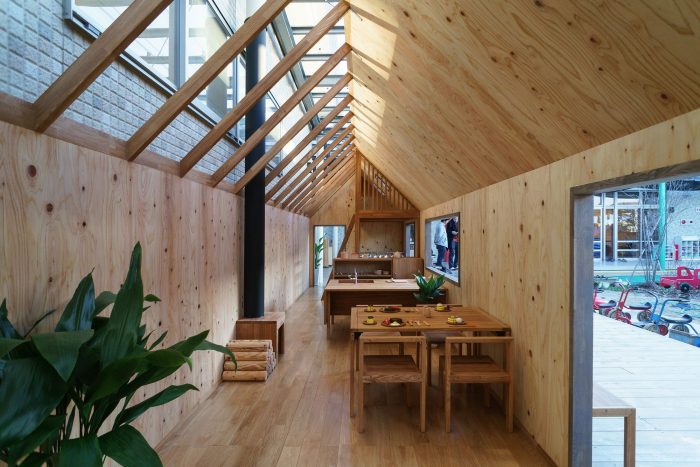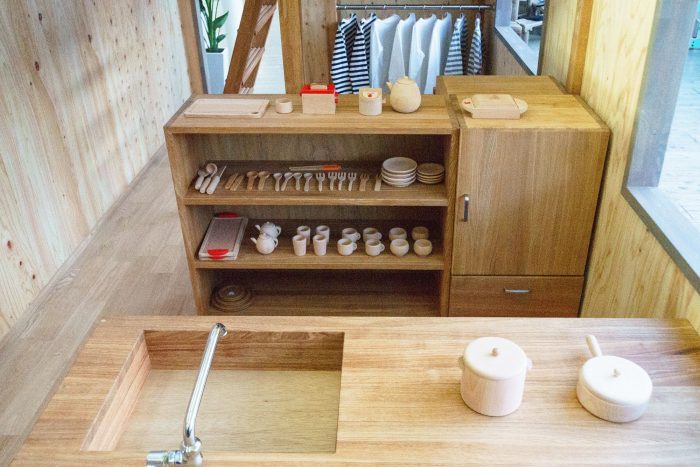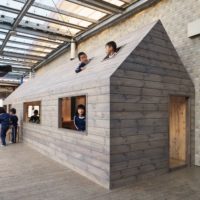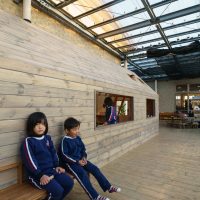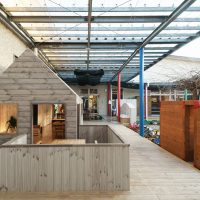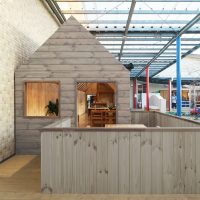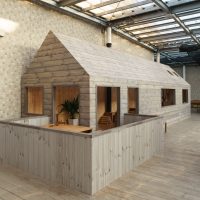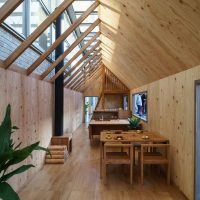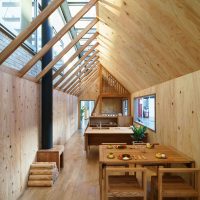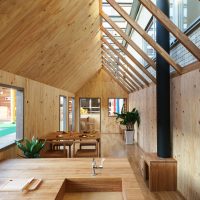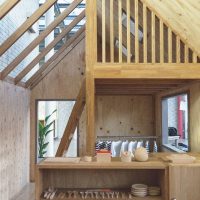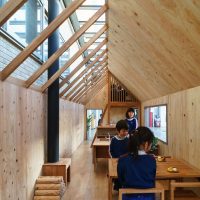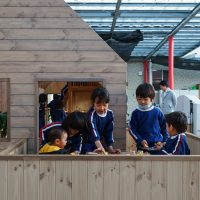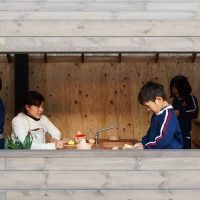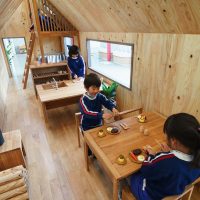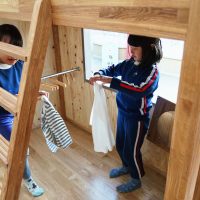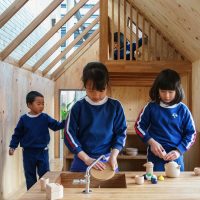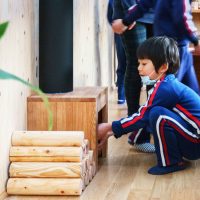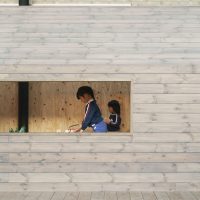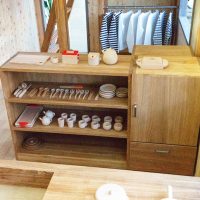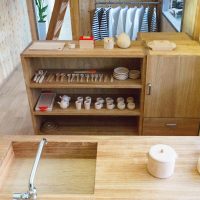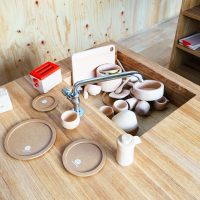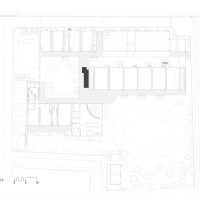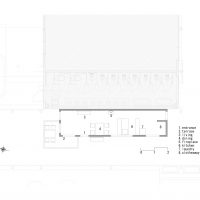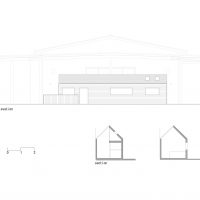The owner, whose project we designed and completed 5 years ago, consulted us again to ” build an area in the school where children can develop their creativity through role playing“.
After understanding the requirement, we wanted to break away from the already existing toys and playground kindergarten typology, and to design the space in sync with our belief that “when children role play, they try imitating adults.” Sticking around this notion we decided to design one mini house within the existing building, where children can imitate their parents and their real world activities.
As a result, this “Ouchi” was built. Where *Ouchi, this meaning that “House” in Japanese. “Ouchi”, includes a kitchen, table, laundry, wood stove, etc. The kitchen is further equipped with frying pans, forks, knives, spoons, cups, toaster, rice cooker, chopping board, pots, and also the refrigerator to store food
Children may enact their mothers, by making a meal from various ingredients, decorating the table with flowers, and also arranging dishes while dining. After the meal, children may also clean and wash dishes in the sink. They may turn on the heater during cold, and eat at the terrace when sunny. They can put clothes into the washing machine and then also keep it for drying.
This “ouchi” is a place to bring up children’s innovation and imagination through various role-playing activities. Furthermore, we also brought the children to site during construction to give them a firsthand touch and feel experience of a carpenter’s job.
By this, we are challenging the conventional methods and creating opportunities to increase the possibility of exploration and curiosity amongst children, by keeping them in close contact with the adult jobs.
The existing toys and playground equipment are produced to cope with the law of Product Liability, and hence fashioned cautiously towards customer security and spoon fed guidance.This inhibits the creativity and curiosity amongst children, by making things straight and clear and hence eradicating the possibility of exploration. To handle the situation well, our design is based on this essential concept, where children could continuously create challenge and grow.
To complete this concept, its essential to allow children to explore in here with full freedom and less direct interference from the teachers. The owner understands this well and hence keeps an eye on children from a distance. As a result, we have the scenes where children continuously create and challenge with wonderful smiles on their face. We are looking forward to the future they will make for themselves.
Project Info :
Architects : HIBINOSEKKEI + Youji no Shiro, Kids Design Labo
Project Year : 2017
Project Area : 15.0 m2
Project Location : Saga, Saga Prefecture, Japan
Photographs : Taku Hibino / HIBINOSEKKEI – Youji no Shiro
- photography by © Taku Hibino / HIBINOSEKKEI – Youji no Shiro
- photography by © Taku Hibino / HIBINOSEKKEI – Youji no Shiro
- photography by © Taku Hibino / HIBINOSEKKEI – Youji no Shiro
- photography by © Taku Hibino / HIBINOSEKKEI – Youji no Shiro
- photography by © Taku Hibino / HIBINOSEKKEI – Youji no Shiro
- photography by © Taku Hibino / HIBINOSEKKEI – Youji no Shiro
- photography by © Taku Hibino / HIBINOSEKKEI – Youji no Shiro
- photography by © Taku Hibino / HIBINOSEKKEI – Youji no Shiro
- photography by © Taku Hibino / HIBINOSEKKEI – Youji no Shiro
- photography by © Taku Hibino / HIBINOSEKKEI – Youji no Shiro
- photography by © Taku Hibino / HIBINOSEKKEI – Youji no Shiro
- photography by © Taku Hibino / HIBINOSEKKEI – Youji no Shiro
- photography by © Taku Hibino / HIBINOSEKKEI – Youji no Shiro
- photography by © Taku Hibino / HIBINOSEKKEI – Youji no Shiro
- photography by © Taku Hibino / HIBINOSEKKEI – Youji no Shiro
- photography by © Taku Hibino / HIBINOSEKKEI – Youji no Shiro
- photography by © Taku Hibino / HIBINOSEKKEI – Youji no Shiro
- photography by © Taku Hibino / HIBINOSEKKEI – Youji no Shiro
- photography by © Taku Hibino / HIBINOSEKKEI – Youji no Shiro
- photography by © Taku Hibino / HIBINOSEKKEI – Youji no Shiro
- Site Plan
- Floor Plan
- Elevation


