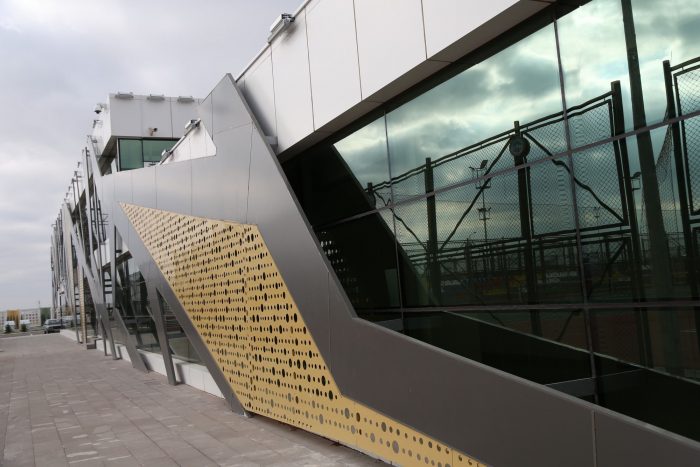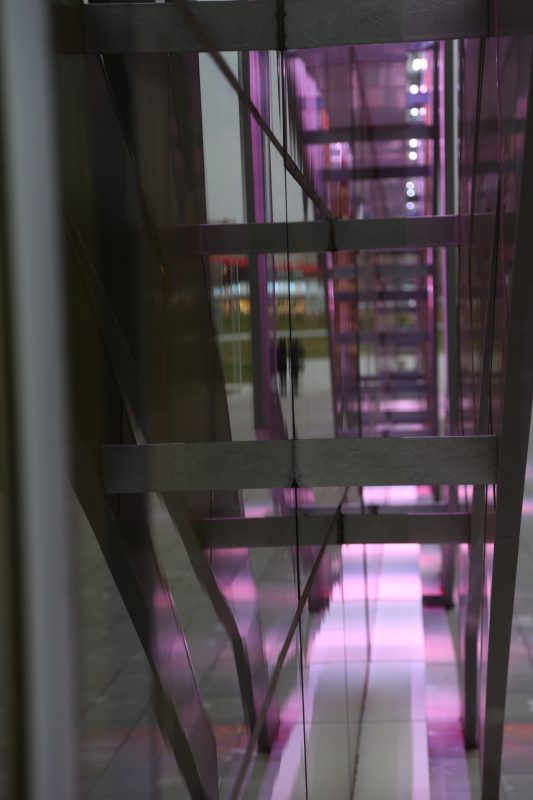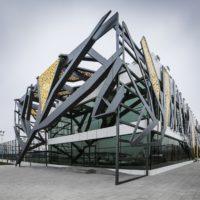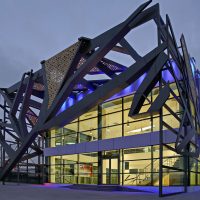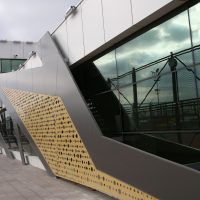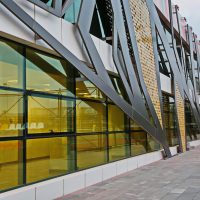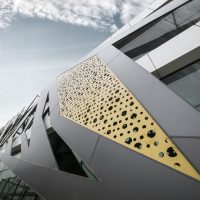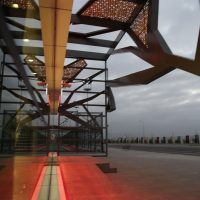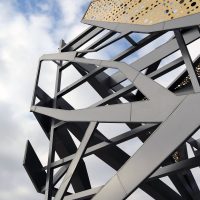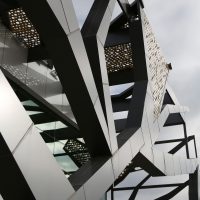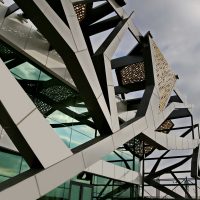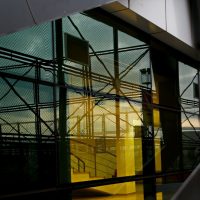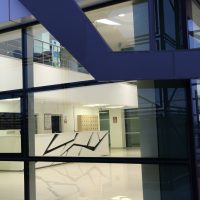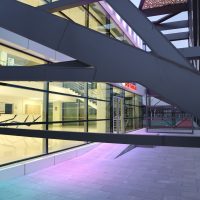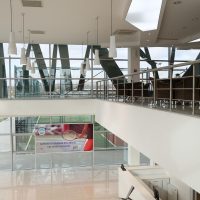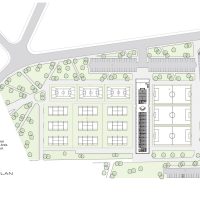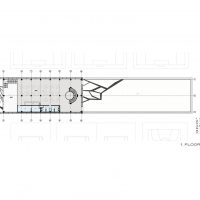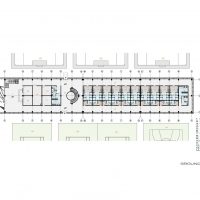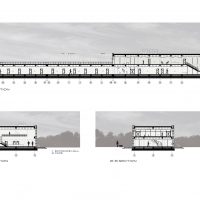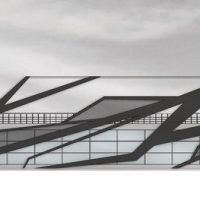Open Court Sports Complex
With the intention of creating a recreational theme park in Kayseri, a large and industrialized city in Central Anatolia, Turkey, the municipality of Kayseri sanctioned Bahadir Kul Architects (BKA) to create a multifunctional facility for their citizens that would fulfil all their sporting needs and additionally serve as an area for public recreational use as well.
With this brief in mind, BKA designed an Open Sports Complex over an area of approximately 500,000 square meters consisting of 9 Tennis Courts, 3 Basketball and Volleyball Courts, 3 Mini Football Grounds and a Central Service Hall.
All the sports areas being very generic, the main attraction of this sports complex is the built mass in the centre of the complex. With the intent of highlighting the dynamism of sports, especially tennis, the facade stands out and really adds the glamour quotient to this complex that otherwise would have been just like any other sports complex. The built structure has been designed in a linear manner with just a central core and open spacious corridors looking outwards, placed right in the centre such that it provides 360 degree views of the sports areas.
Inspired by the branches of a tree reaching out towards the sun, the facade of the building gives a feeling of positivity and growth to the sportspersons. Clad with glass on all edges, the building looks outwards while at the same time provides an unhindered view inside and presents a great balance between what’s open and enclosed. The only enclosed space in the entire building are the locker rooms and a few offices which form the main core of the building.
While the architects heavily promote utilitarian aspect of the facade, one cannot help but question the authenticity of this claim. However, the central structure does look oustanding, and having an unique aspect is maybe the biggest utility that a public building can sometimes have. While it serves as a symbol of growth and dynamism to the sportspersons, the attractive facade makes it quite apt as an inviting public recreational building. With its cafe and viewing deck on the upper floor opening it up to general public, the building merges the sporting and non sporting crowd quite effortlessly, serving as a great public space that it was meant to be.
Architects: BKA-Bahadır Kul Architects
Area: 1952.0 sqm
Year: 2013
Photographs: Ket Kolektif
- photography by © Ket Kolektif
- photography by © Ket Kolektif
- photography by © Ket Kolektif
- photography by © Ket Kolektif
- photography by © Ket Kolektif
- photography by © Ket Kolektif
- photography by © Ket Kolektif
- photography by © Ket Kolektif
- photography by © Ket Kolektif
- photography by © Ket Kolektif
- photography by © Ket Kolektif
- photography by © Ket Kolektif
- photography by © Ket Kolektif
- photography by © Ket Kolektif
- photography by © Ket Kolektif
- Site Plan
- Floor Plan
- Floor Plan
- Section
- Elevation
- Detail


