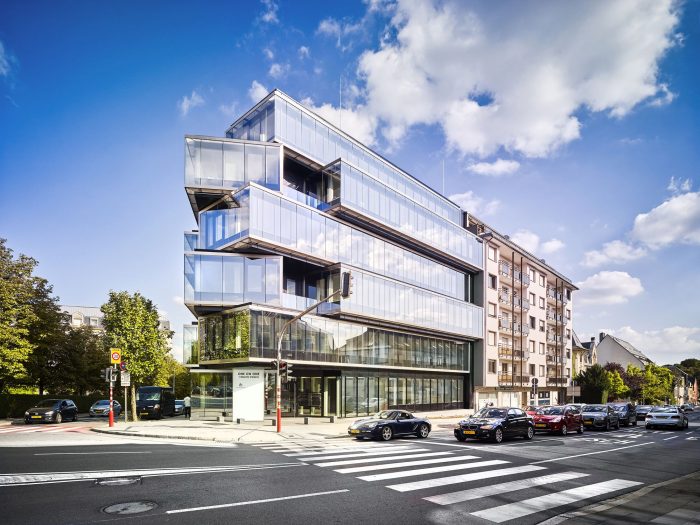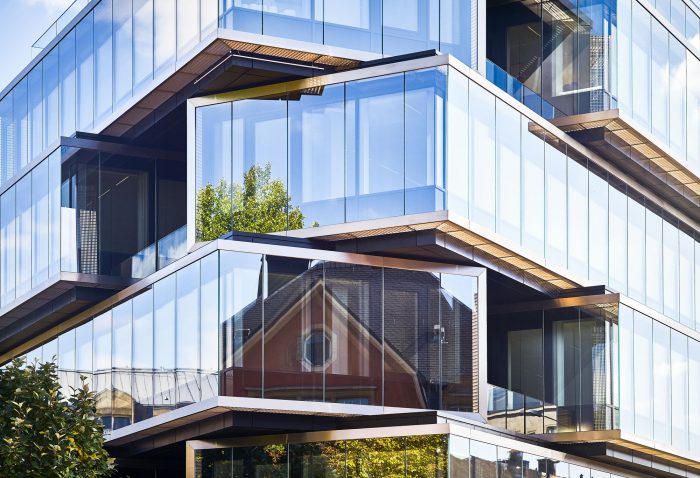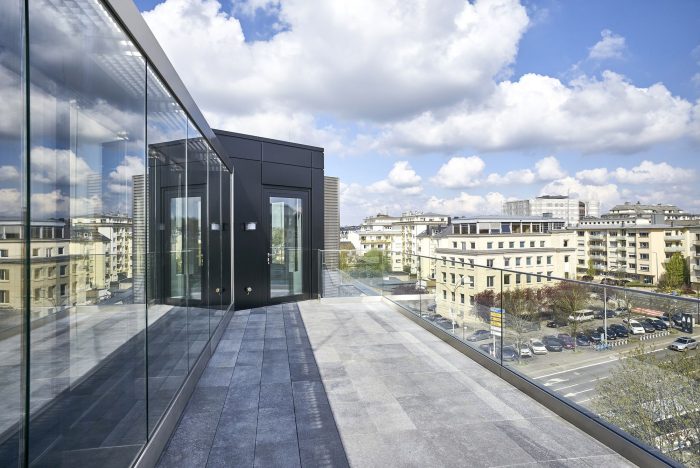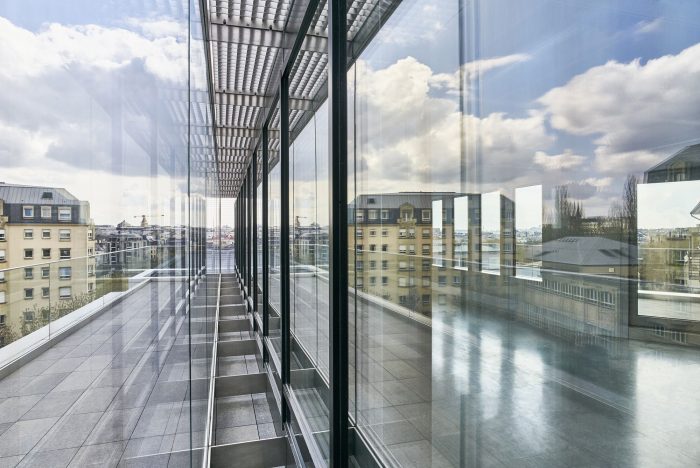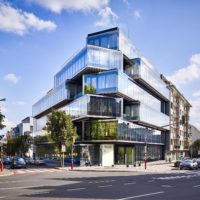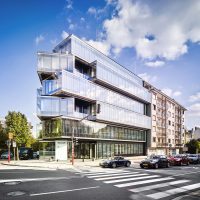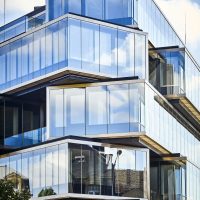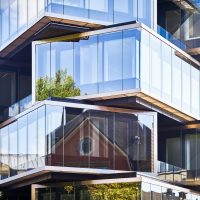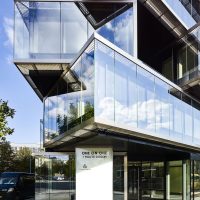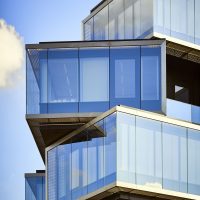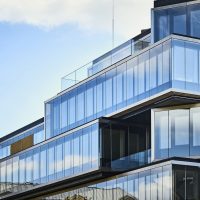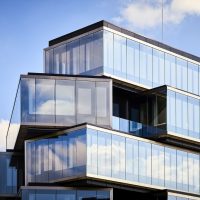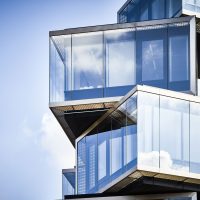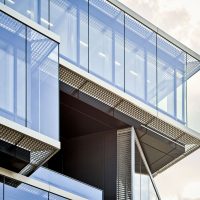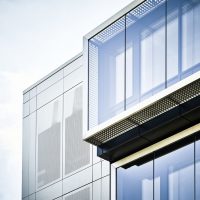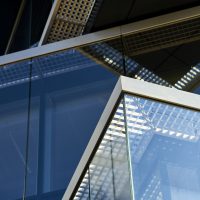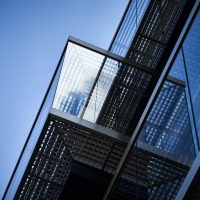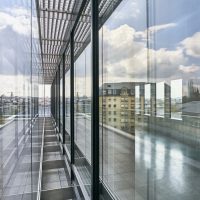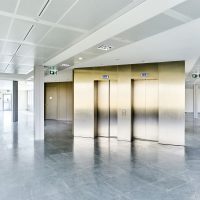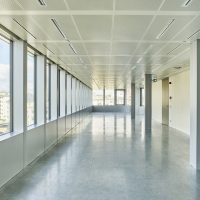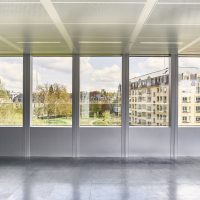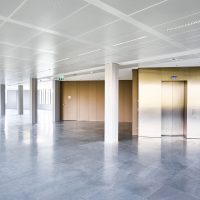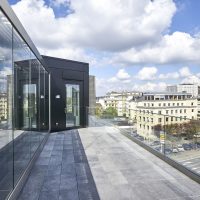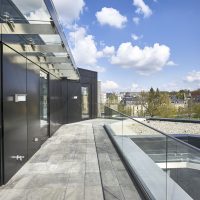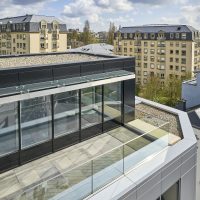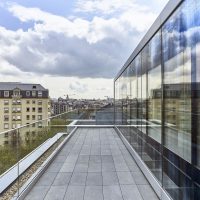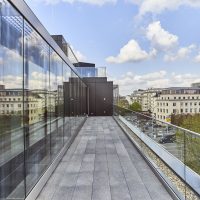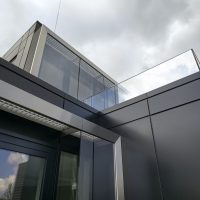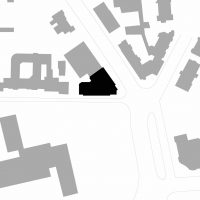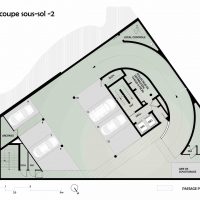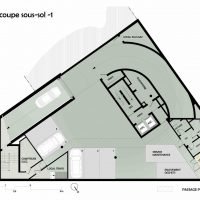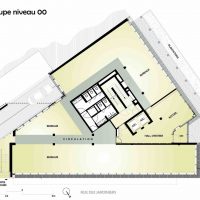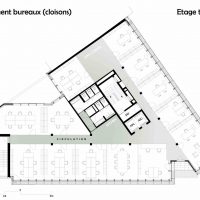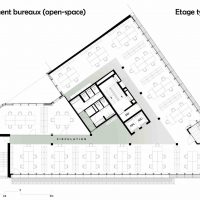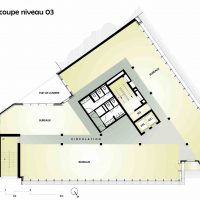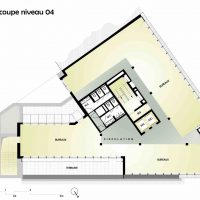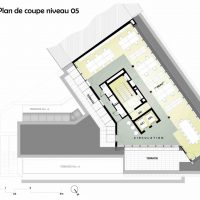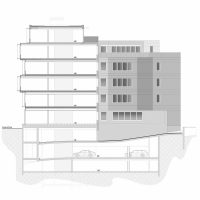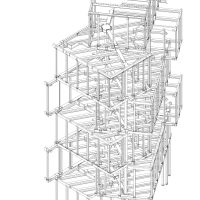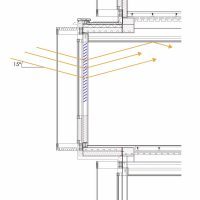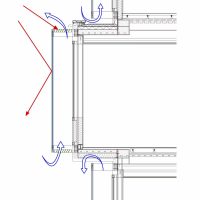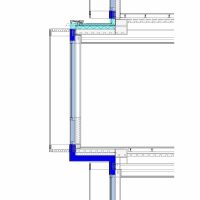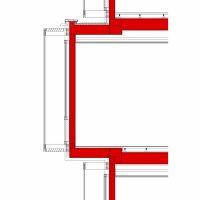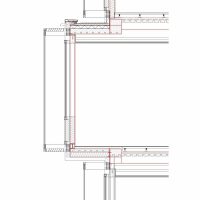One on One
One on One is characterized by bold architecture featuring glass and metal, composed of superimposed staggered volumes. One on One’s urban context is at the same time very attractive and complex. Situated in a corner of Luxembourg’s business district the building has a great visibility in the heart of the city. The complexity of the site is due to the triangular geometry form of the terrain, between existing buildings and 2 arterial roads.
This situation inspired Moreno Architecture to create a building out of 12 superimposed skewed volumes of glass and metal. This resourceful optimization of internal space offers high flexibility for accommodating open-plan or partitioned offices.
In words of Stefano Moreno: “Despite the complex urban situation, the challenge was to create the maximum amount of office space while ensuring maximum flexibility. We used all tricks and knowledge to transform constraints into strengths and strong architectural elements. This resulted in designing a building where glass cubes stack and shift, creating private terraces along the building’s inward-facing edges.”
One on One is a 6-storey office building and 3 levels of the underground. It has 3.000 m2 of office space within 5.000 m2 of built surface. “This building is seemingly created from the simple idea of stacking office cubes but in fact, it is the product of a multitude of constraints and the combination of vital elements. The spectacular restructuring of this corner site’s volumes has resulted in the creation of a premium building which offers its users impressive, easily arranged office spaces.”
The challenge to sustain the overhanging volumes without perturbing inner columns behind the facade required a flexible and light system. Therefore, the structure is composed of column and beam steel construction. The steel structure is aligned with the façades to free the inner space. A central core of reinforced concrete gathers all building circulations (stairs and elevators) and offers perfect size and shape for flexible peripheral office layouts. Steel and concrete structure are founded on a concrete basement.
The shape of steel frames is following the movement of the superposed volumes, organized in a 1.25m-grid and stuck together by collaborating concrete-slabs. The columns create an irregular structure that is sustained by a 65 cm concrete slab at ground level. The openness and transparency that come out of the column-free open space are enhanced by the absence of visible lintels. This choice allows maximizing natural lighting, thus creating a very qualitative working space.
The façade is composed of a combination of a triple-glass curtain-wall system and traditional isolated metallic boxes. The exterior double-skin is provided by a high-performance solar glass and offers an efficient solar protection while the offices benefit of daylight, reflected by inner stores. A double floor system and active ceilings sustain the great flexibility of the offices.
Project Info
Architects: Moreno Architecture
Location: Luxembourg City, Luxembourg
Architect in Charge: Stefano Moreno, Stefan Hildebrandt
Area: 5000.0 m2
Manufacturers: Schuco, Interpane
Structural Engineer: INCA
Technical Engineer: BOYDENS
General Contractor: SOLUDEC
Subcontractor: SEITZ STAHLBAU
Quality & safety control: SECOLUX
Year: 2015
Type: Office Building
Photographs: Andrés Lejona
- Photography by © Andrés Lejona
- Photography by © Andrés Lejona
- Photography by © Andrés Lejona
- Photography by © Andrés Lejona
- Photography by © Andrés Lejona
- Photography by © Andrés Lejona
- Photography by © Andrés Lejona
- Photography by © Andrés Lejona
- Photography by © Andrés Lejona
- Photography by © Andrés Lejona
- Photography by © Andrés Lejona
- Photography by © Andrés Lejona
- Photography by © Andrés Lejona
- Photography by © Andrés Lejona
- Photography by © Andrés Lejona
- Photography by © Andrés Lejona
- Photography by © Andrés Lejona
- Photography by © Andrés Lejona
- Photography by © Andrés Lejona
- Photography by © Andrés Lejona
- Photography by © Andrés Lejona
- Photography by © Andrés Lejona
- Photography by © Andrés Lejona
- Site Plan
- -3º Level
- -2º Level
- -1º Level
- 00 Level Plan
- 1º Level Plan
- 2º Level Plan
- 3º Level Plan
- 4º Level Plan
- 5º Level Plan
- Section
- Axonometric
- Natural Light
- Duble Skin
- Isolation
- Supporting Structure
- Principal Section


