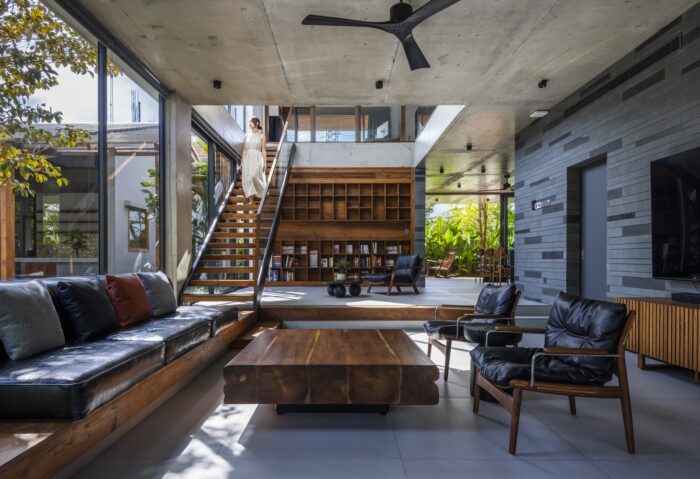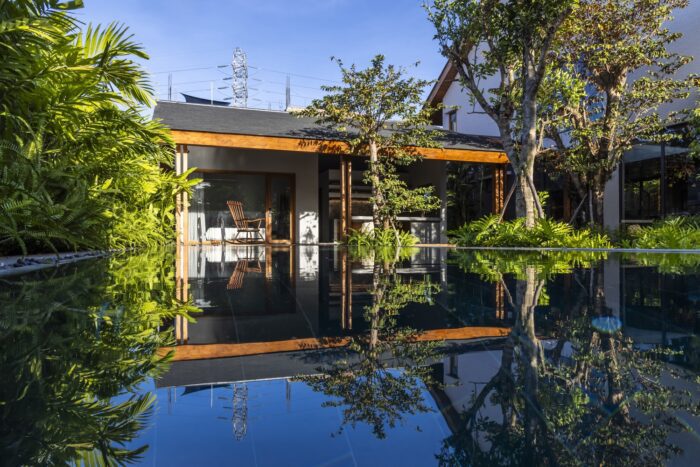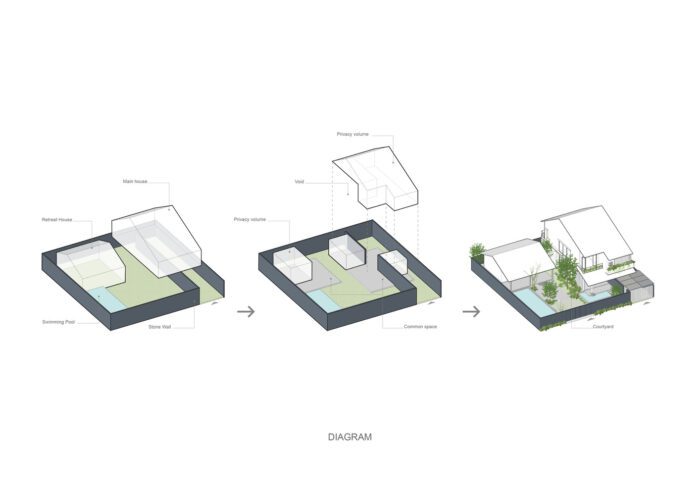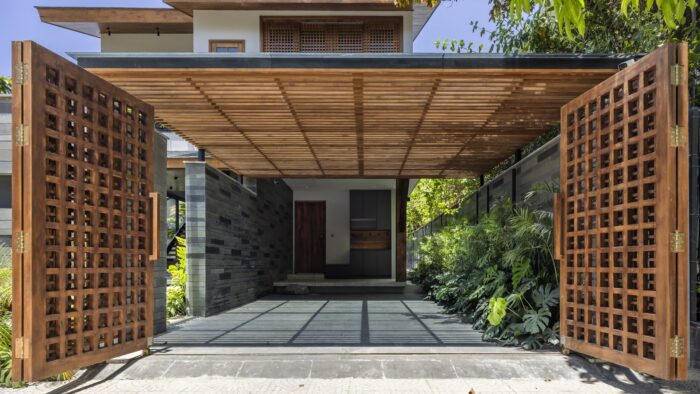OM House is a private villa for a family including parents, son, and daughter. Located in an urban area with a high density of buildings, adjacent to dusty and noisy highways, with the desire to find tranquility and harmony with nature, the house is designed with a closed facade and a big garden inside, creating a green space inside the city.
The villa includes: a 2-story main house and a small retreat house. With a building ratio of 47%, the living space is surrounded by a variety of gardens for many outdoor activities: Swimming pool, fish pond, fruit tree garden, and vegetable garden.
The villa is enveloped by a spiral-shaped sandstone wall that runs throughout the house, creating a privacy facade to block the view from outside. The spaces are arranged along the sandstone wall that continuously elongates from closed space to open space, reaching the garden. The boundary between inside and outside is blurred. The front facade faces northwest, exposed to heavy west sunlight in the afternoon, so the sloping roof and deep porch prevent direct sunlight and rain, creating a comfortable semi-outdoor space.
In the main house, the living room, kitchen, and reading area on the 1st floor create a Z-Shape open space that connects the front yard and backyard, creates air ventilation, and receives cool breezes from the Southeast. The 2nd floor is more private and cozy, including the Master bedroom, a small bedroom, a worship room, and a flexible open-close working space. The 2nd floor and the 1st floor are connected by a large void in the center of the house, connecting the view and natural ventilation. The retreat house includes 2 guest bedrooms and an outdoor kitchen next to a large porch directly connected to the swimming pool and garden.
Natural materials are carefully selected and skillfully handcrafted, which include: sandstone walls, basalt floor, and Teak wood for the floor, door, and furniture. The harmonious combination of raw concrete ceiling and natural materials brings an original feeling of nature and creates calm and relaxation. In this house, the concept goal is to create open space in the living space, renew tropical vernacular elements, and find the spirit of traditional Vietnamese housing in harmony with nature.
Project Info:
-
Architects: AN NAM Architecture
- Country: Vietnam
- Area: 370 m²
- Year: 2025
-
Photographs: Hiroyuki OKI
-
Lead Architects: Hoang Anh
-
Architect: Tran Dinh Hung
-
Drawing: Nguyen Ngoc Quyen
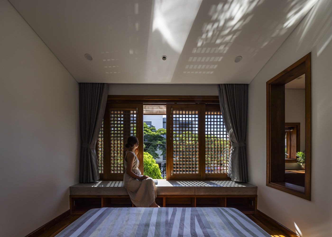
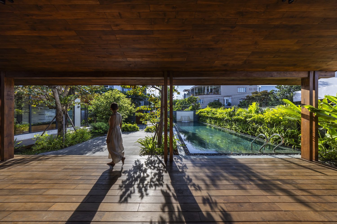
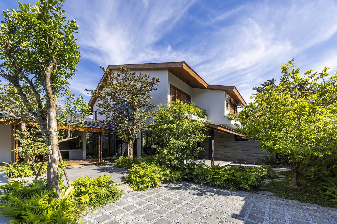
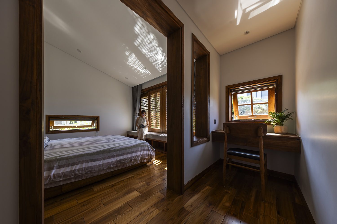
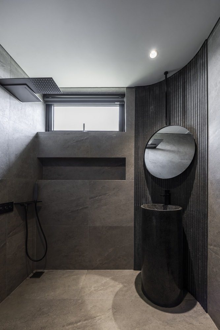
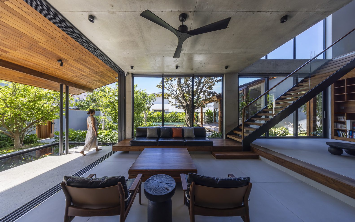
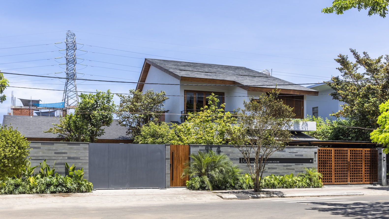
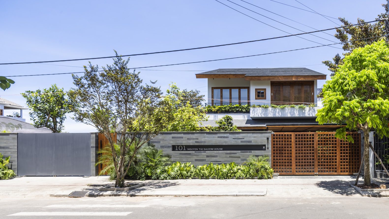
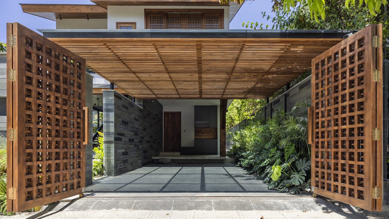
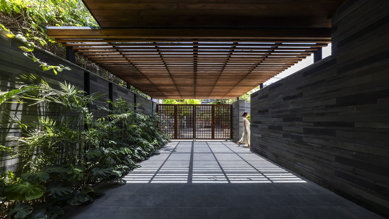
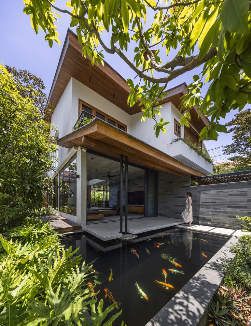
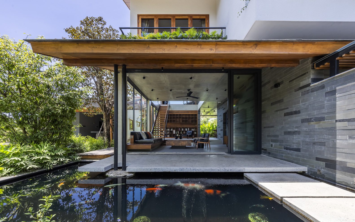
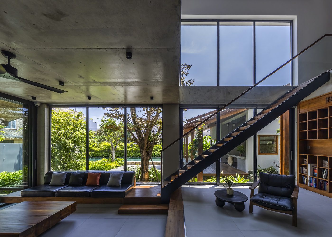
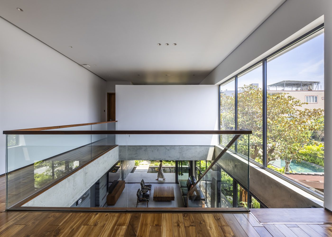
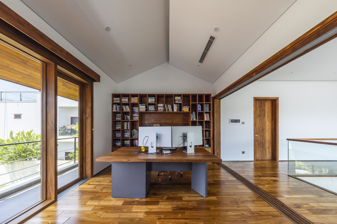
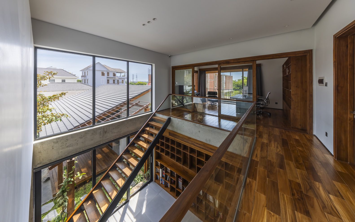
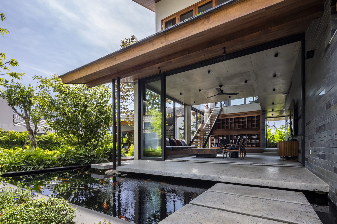
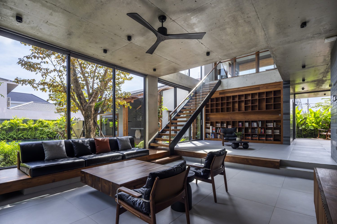
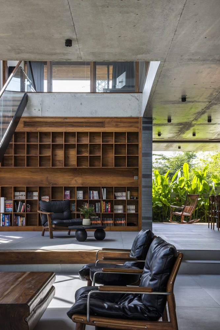
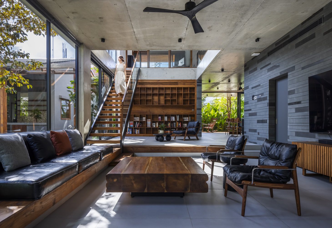
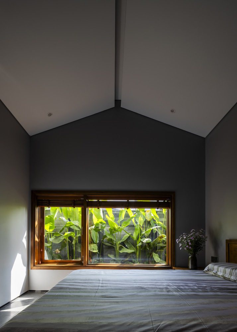
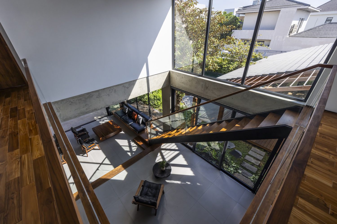
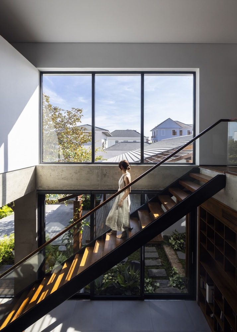
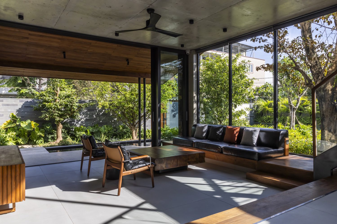
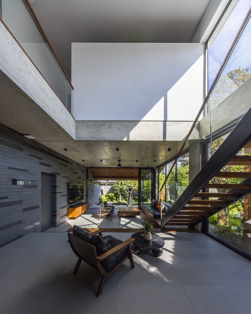
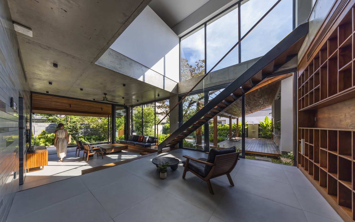
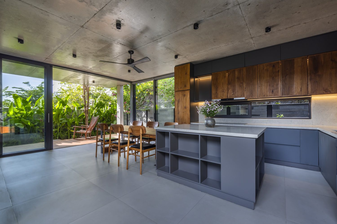
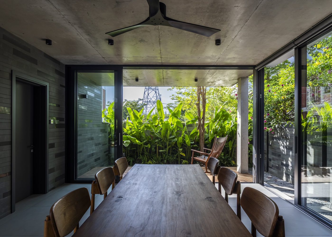
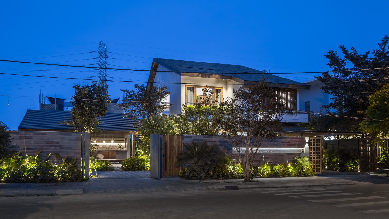
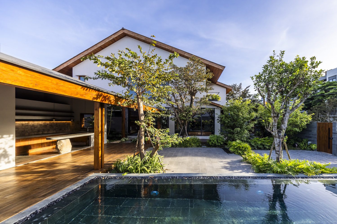
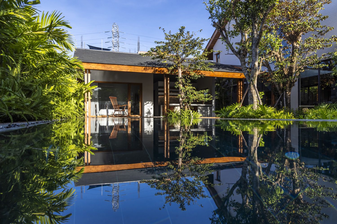
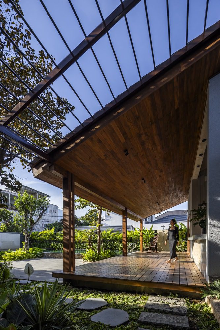
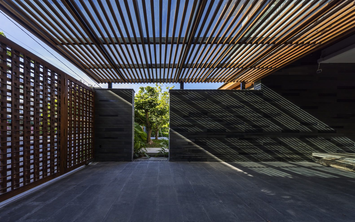
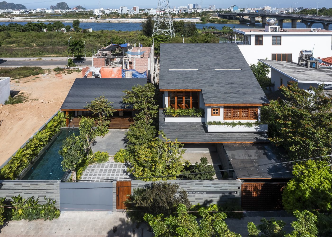
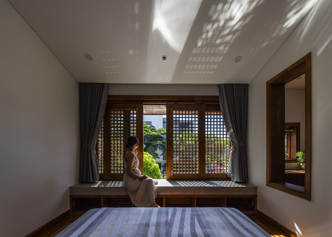
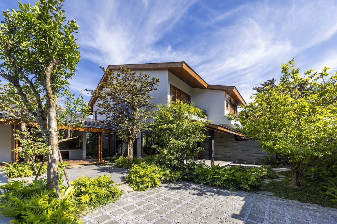
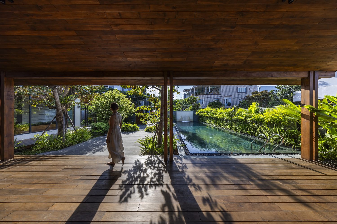
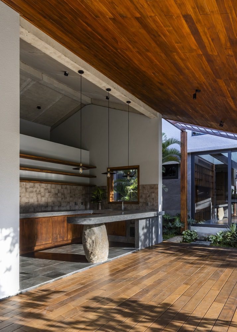
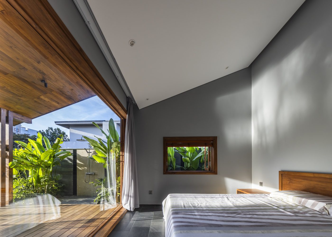
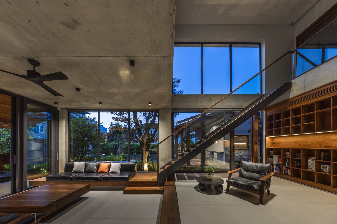
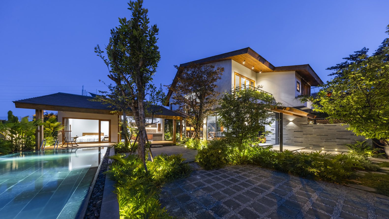
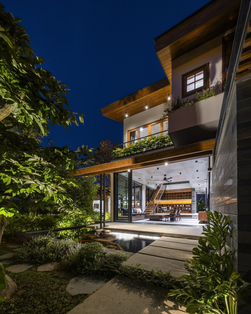
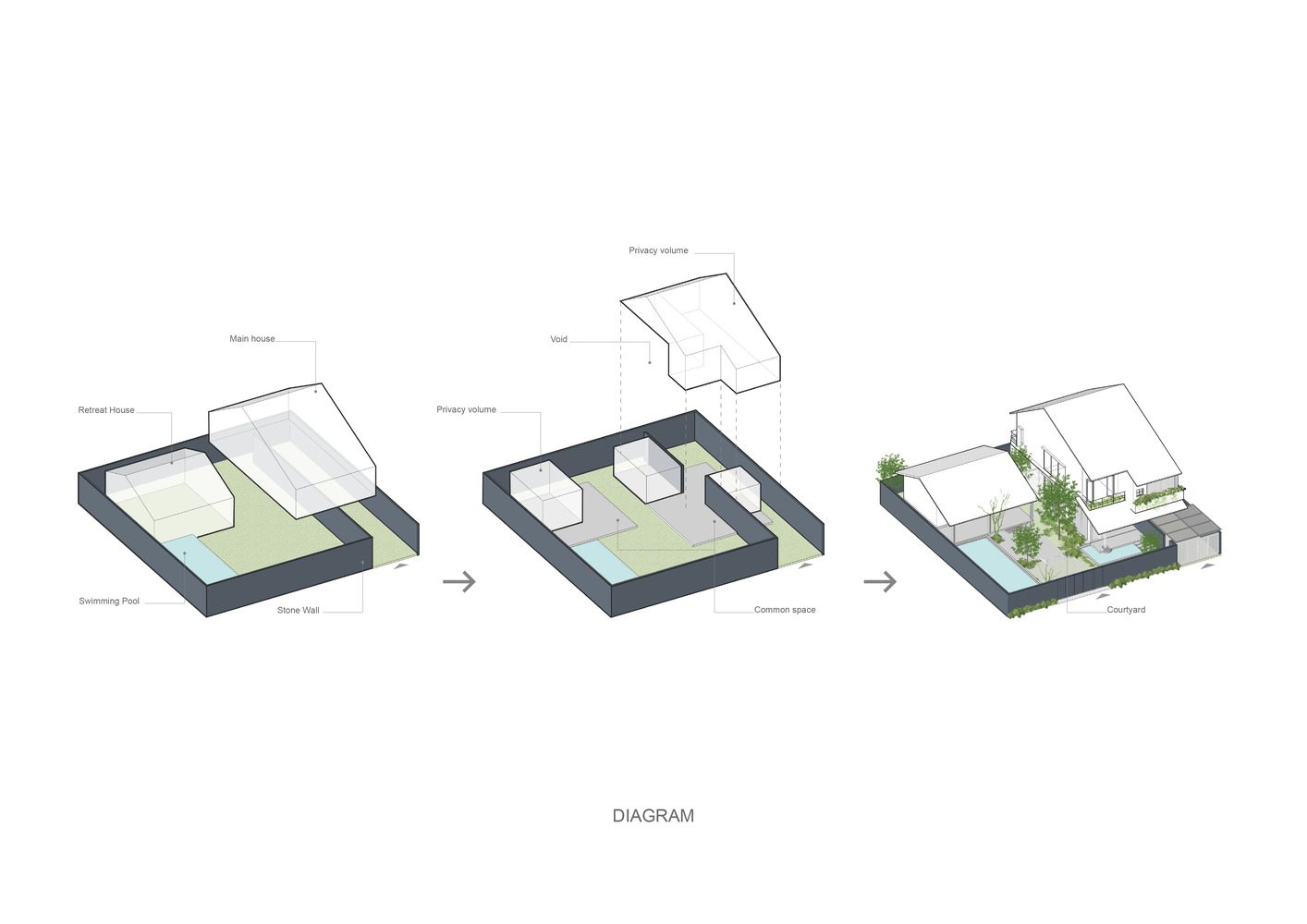
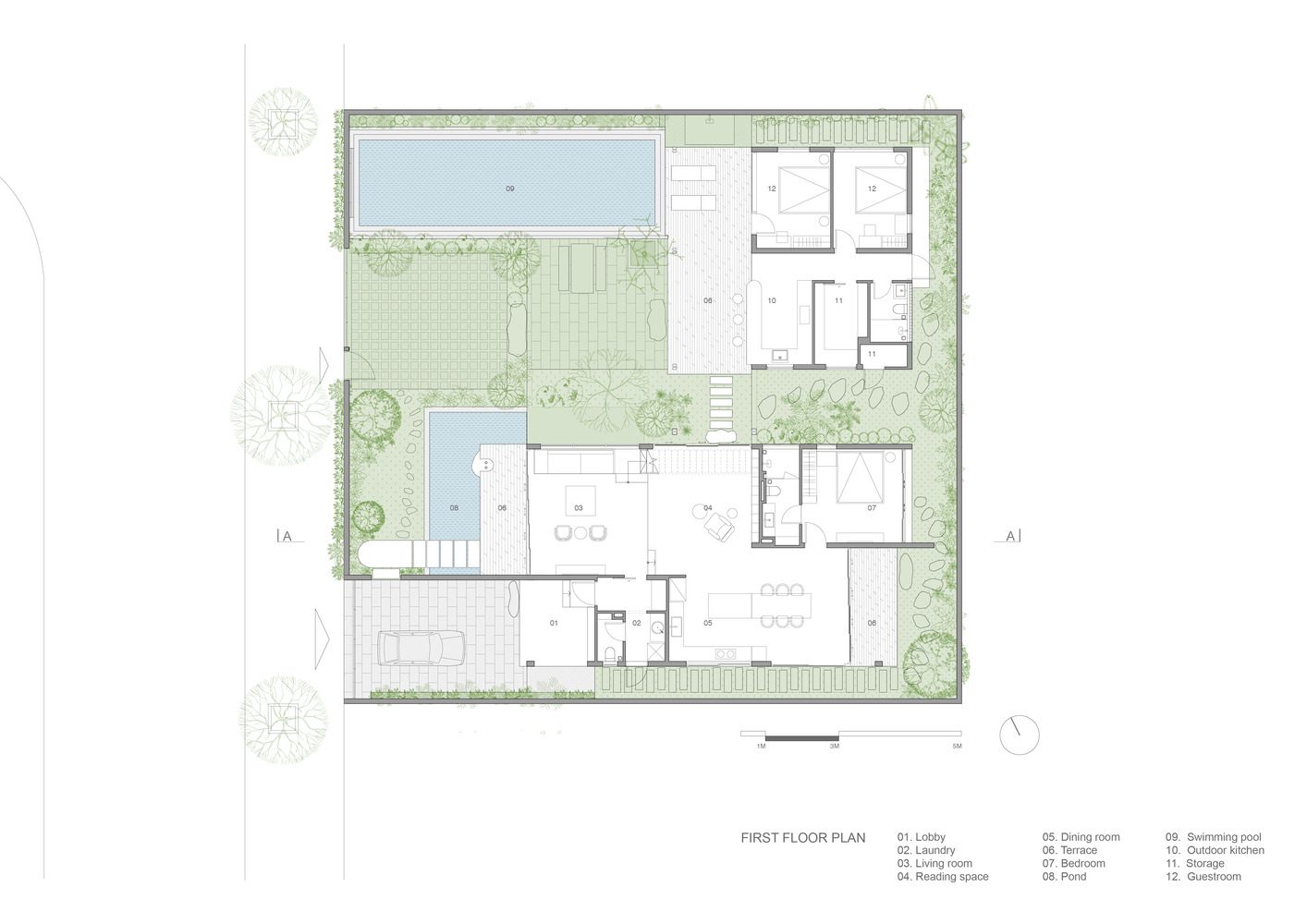
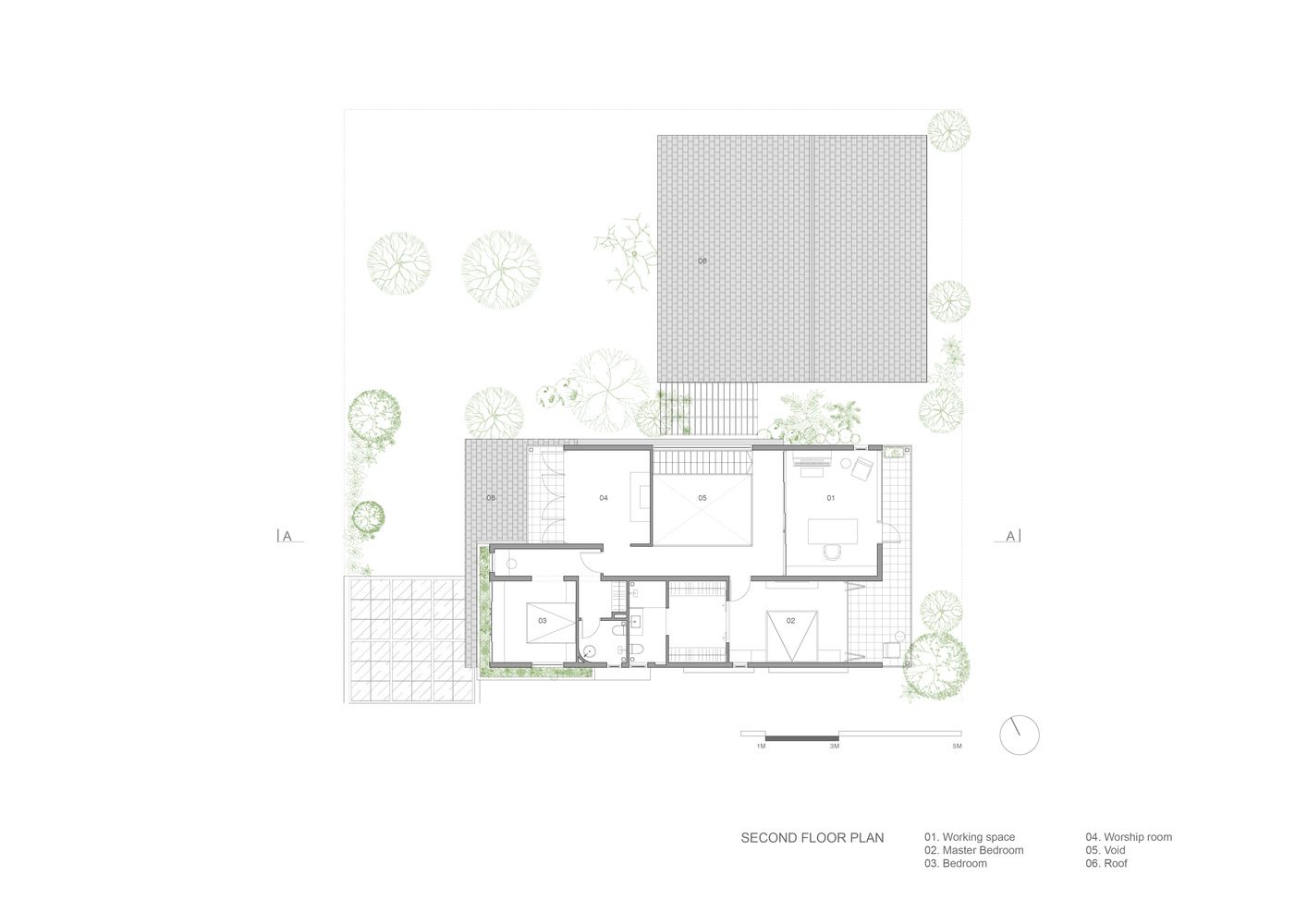
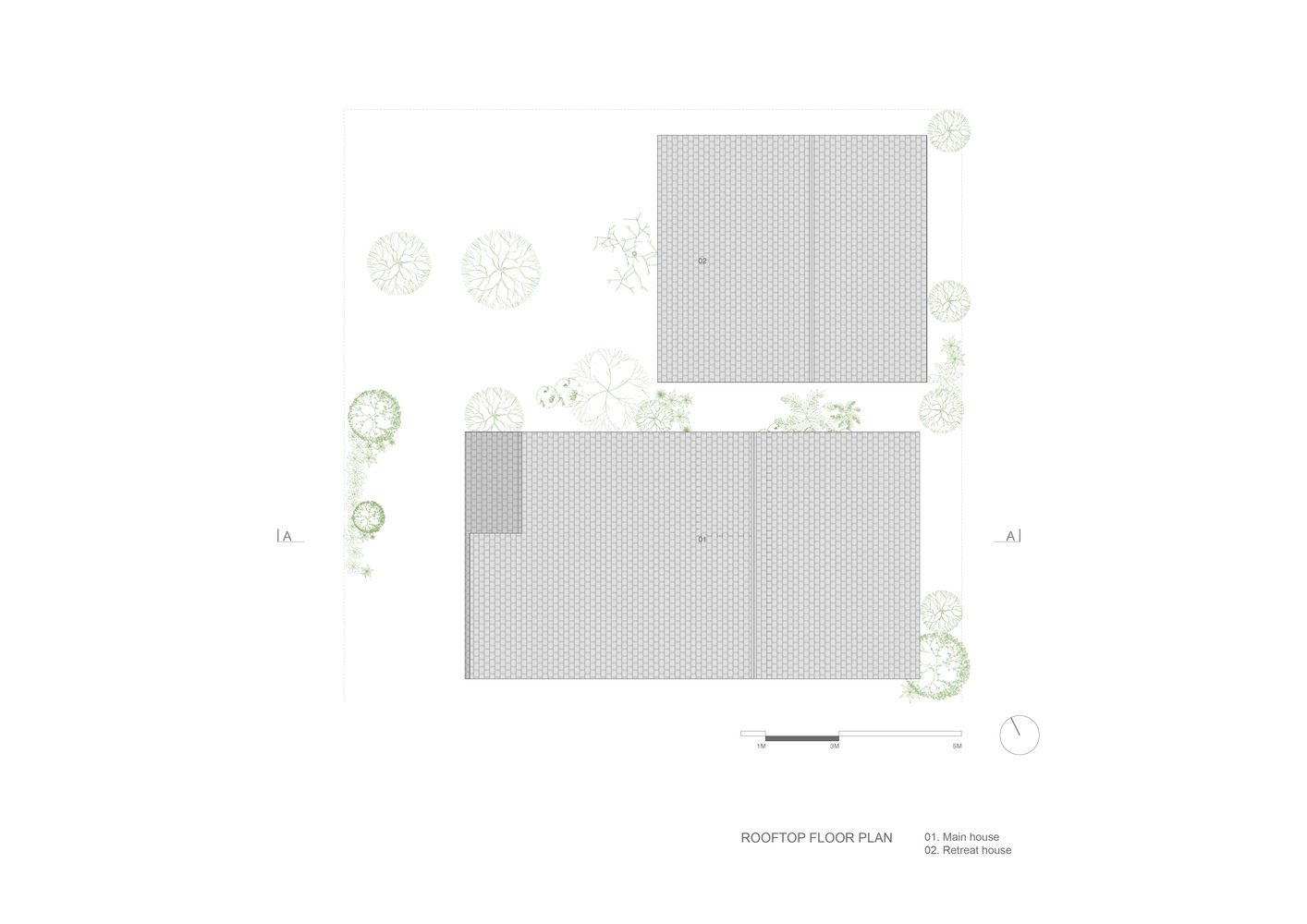
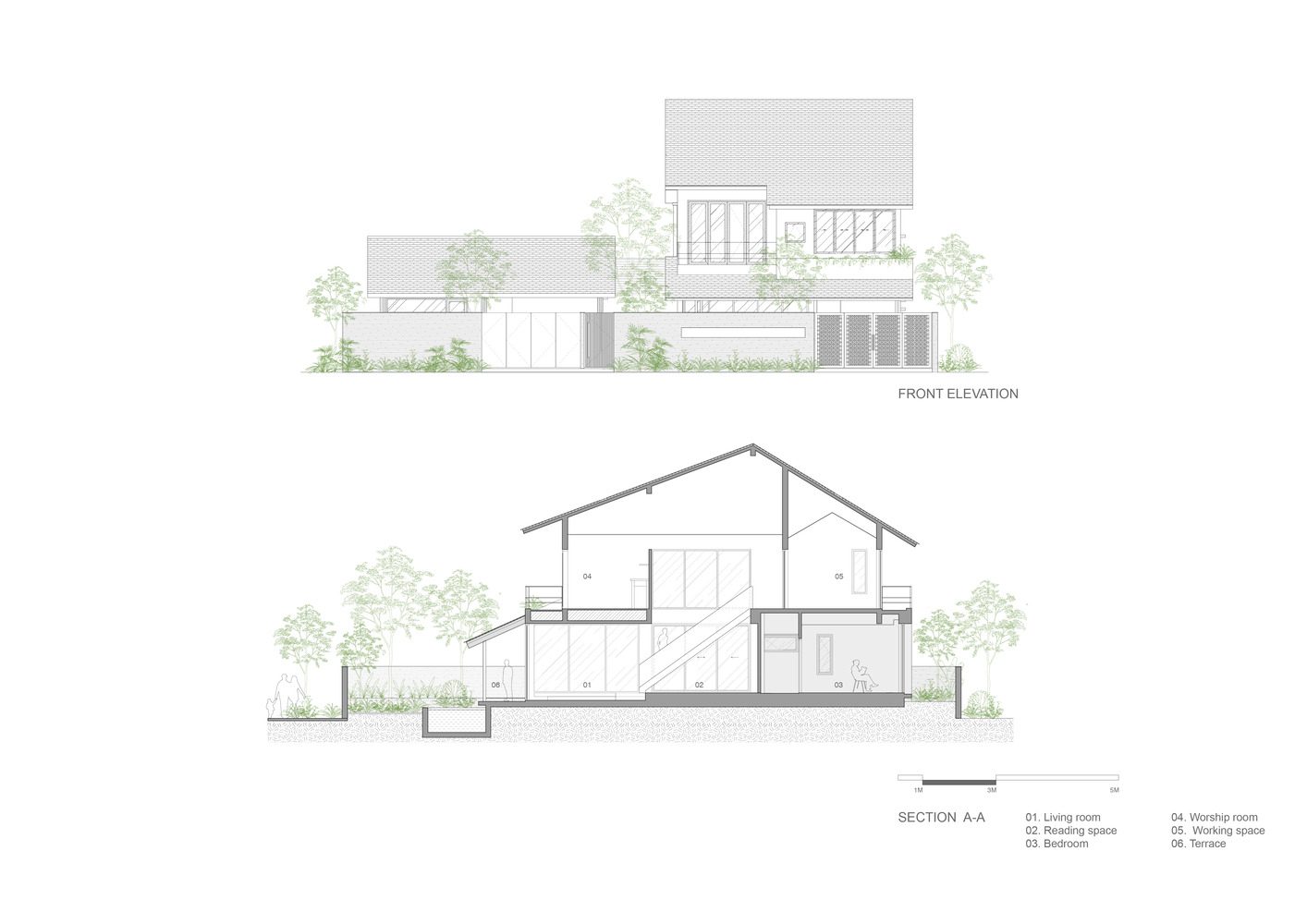
Isabelle Laurent is a Built Projects Editor at Arch2O, recognized for her editorial insight and passion for contemporary architecture. She holds a Master’s in Architectural Theory from École Nationale Supérieure d’Architecture de Paris-Belleville. Before joining Arch2O in 2016, she worked in a Paris-based architectural office and taught as a faculty adjunct at the École Spéciale d’Architecture in Paris. Isabelle focuses on curating projects around sustainability, adaptive reuse, and urban resilience. With a background in design and communication, she brings clarity to complex ideas and plays a key role in shaping Arch2O’s editorial


