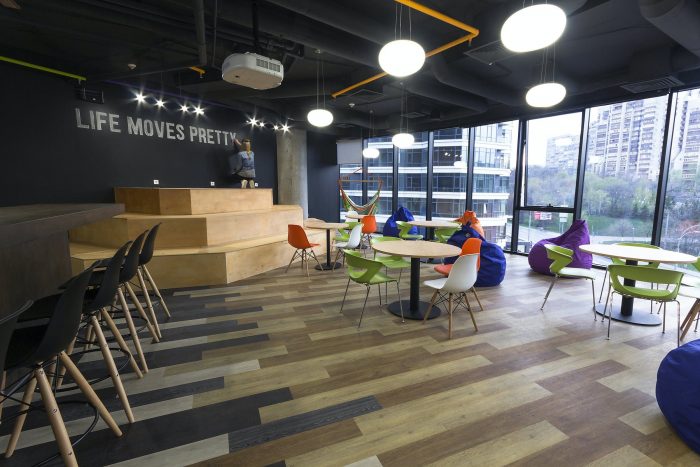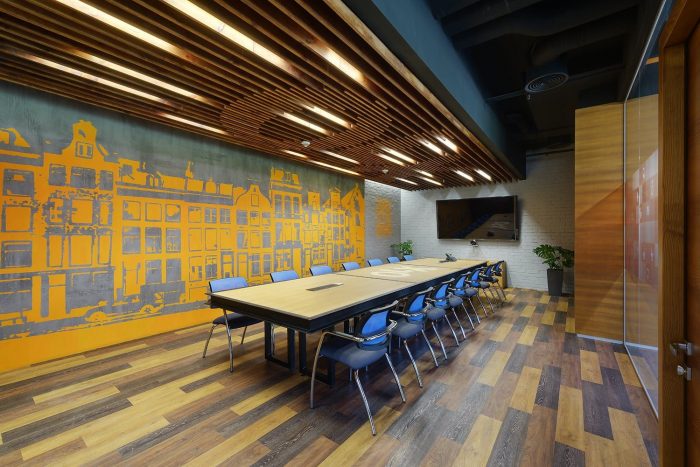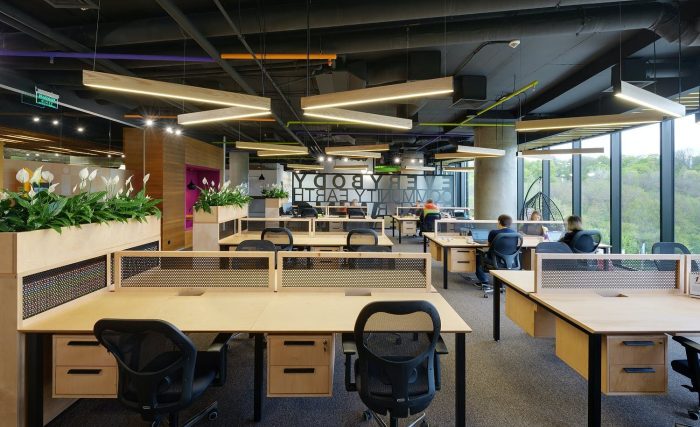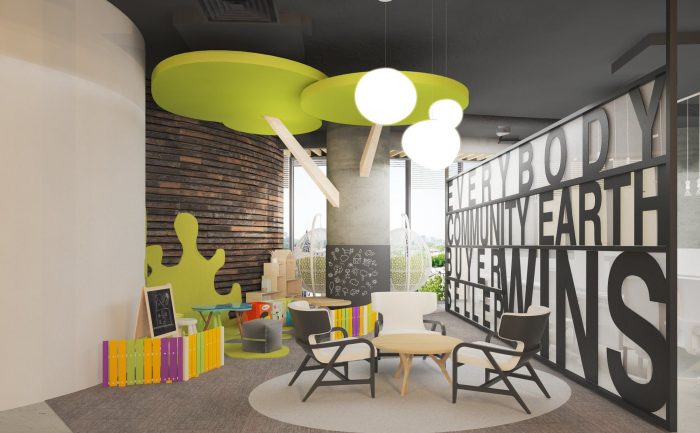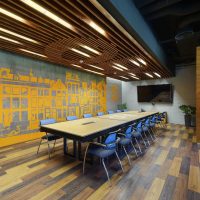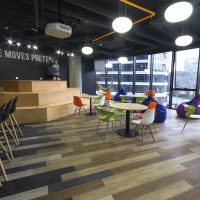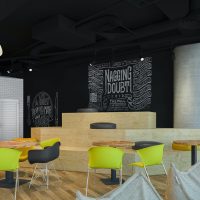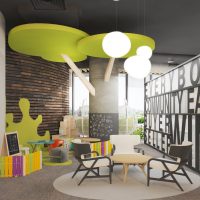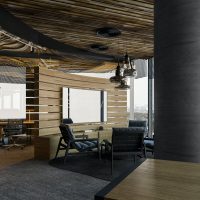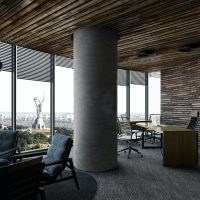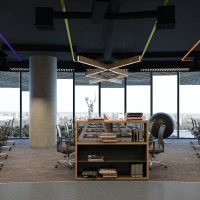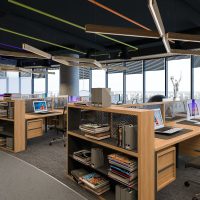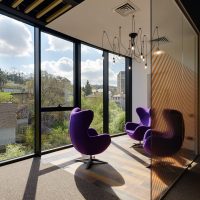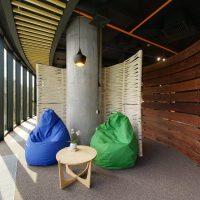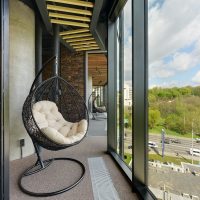Design Hub International has designed the new Office Interior Design of classified listings company OLX, located in Kiev, Ukraine.
The office space is conditionally divided into five areas: reception, working room, meeting rooms, recreation areas, and CEO office.
It was crucial for the client to reflect the brand philosophy and values in office interior, as well as to provide the office with technical equipment allowing tracking performance and dynamics of OLX online service use in a non-stop mode. In order to do this, the monitors broadcasting the actual data were placed in two business areas.
Next, to each meeting room, the electronic dashboards were places, in order to monitor the scheduled appointments. Three office rooms are equipped for video conferences with OLX colleagues from other countries. Meeting rooms are named after the cities where Naspers Group offices are located.
The walls and concrete columns are decorated with graphic prints depicting the basic brand ideas and approaches to the customers. For instance, a white brick wall coated with diagram performed as a stylized marker drawing depicting the benefits of mutually beneficial transactions that can be made via using the service. The use of different colors on a background of pastel sets interior dynamics and does not overload it with very bright colors.
There are few recreation areas for employees and customers in OLX office. The hanging chairs and bean bags with tables are arranged at the panoramic windows. By the way, the panoramic windows in the recreation area are transformed into a projection screen on which both OLX employees and guests can watch presentations, teaching case studies or movies.
There is also a corner with hammocks and comfortable puffs, areas for playing table football or PlayStation and reading books from the library office. Nearby there is a kitchen-dining room, where employees gather for lunch and for special occasions.
The OLX company’s policy means that employees can take their children with them to the office sometimes. So, one may find here a children’s area with educational games, special Lego table, and table for creativity.
Project Info:
Architects: Design Hub International
Location: IQ Business Center, Kiev, Ukraine
Project Year: April 2016
Size: 1,100 sqm
Design Team: Andrey Yatsentuk, Maxym Tatarenko, Daniil Goncharov
Scope: Interior Design / Wayfinding Design / Graphics / Supervision / CGIs
Photographs: DHI
Project Name: OLX Office Interior Design
- photography by Design Hub Internationa
- photography by Design Hub Internationa
- photography by Design Hub Internationa
- photography by Design Hub Internationa
- photography by Design Hub Internationa
- photography by Design Hub Internationa
- photography by Design Hub Internationa
- photography by Design Hub Internationa
- photography by Design Hub Internationa
- photography by Design Hub Internationa
- photography by Design Hub Internationa
- photography by Design Hub Internationa
- photography by Design Hub Internationa
- photography by Design Hub Internationa
- photography by Design Hub Internationa
- photography by Design Hub Internationa


